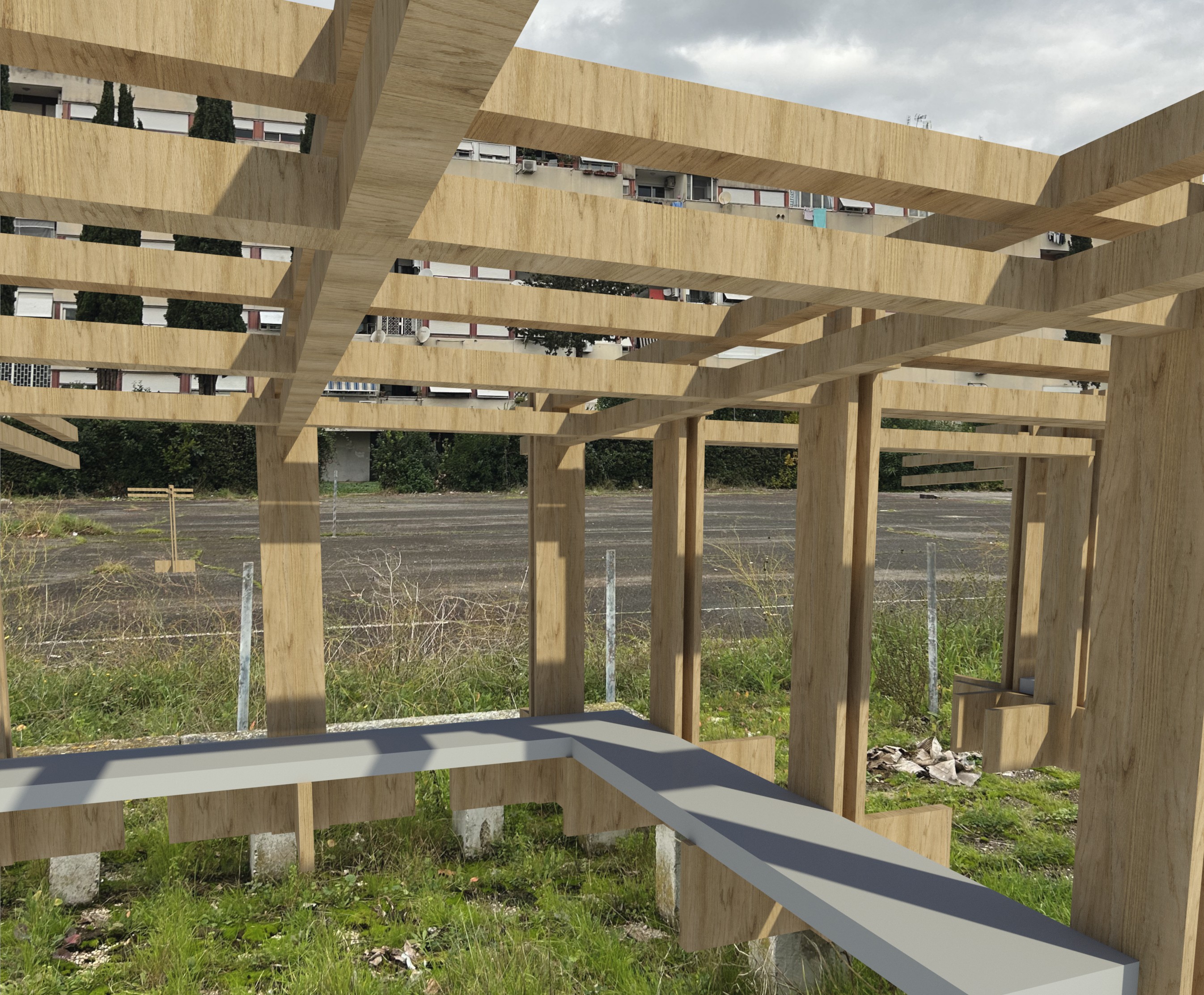Bajäc_Chloé Lesourd_Justine Musielinski_Agathe Le Brazidec_Amélie Moy_Baptiste Harang
For our project, we chose to establish ourselves around the existing benches near the football field. This decision to rely on the existing benches guided our choices from the very beginning, as we used them as the backbone of our project.
We aimed to create shaded areas produced by the intersection of our porticos. This interplay of crossing porticos generates different spaces, varying in openness and shade. The goal is also to facilitate construction, particularly with two modules: one consisting of laminated wooden posts and the other featuring intersecting wooden beams. These two modules can be built separately and then assembled afterward.
The overall shape echoes that of the benches while incorporating openings of different sizes to encourage residents to pass through the structure. Some of the wooden assemblies are covered with fabric to provide additional shade.
Thus, the project relies heavily on existing elements to create a space for movement and social interaction. Ultimately, the goal is to develop functional spaces that are open to everyone.



