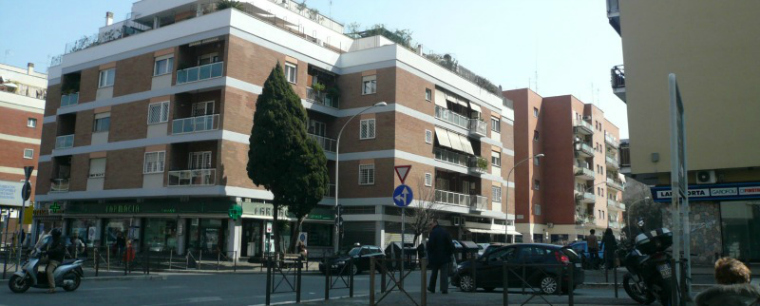Es 2. Petracca-Piccoli. Analisi della radiazione solare - via Domenico Cucchiari.
Nella precedente esercitazione abbiamo visto come creare, inquadrare in un sistema georeferenziato e analizzare l'ombreggiamento di solidi che emulassero il comportamento degli edifici individuati tra via di portonaccio e via domenico cucchiari (quartiere Casal Bertone).



