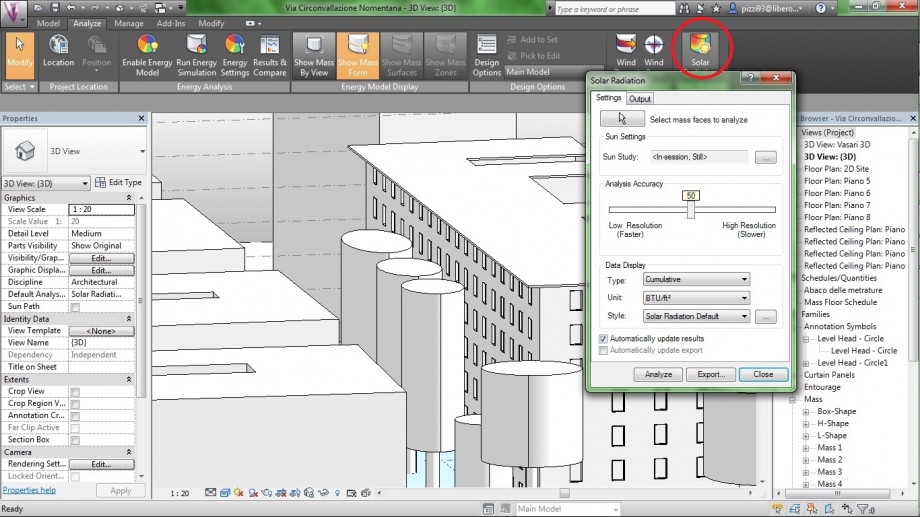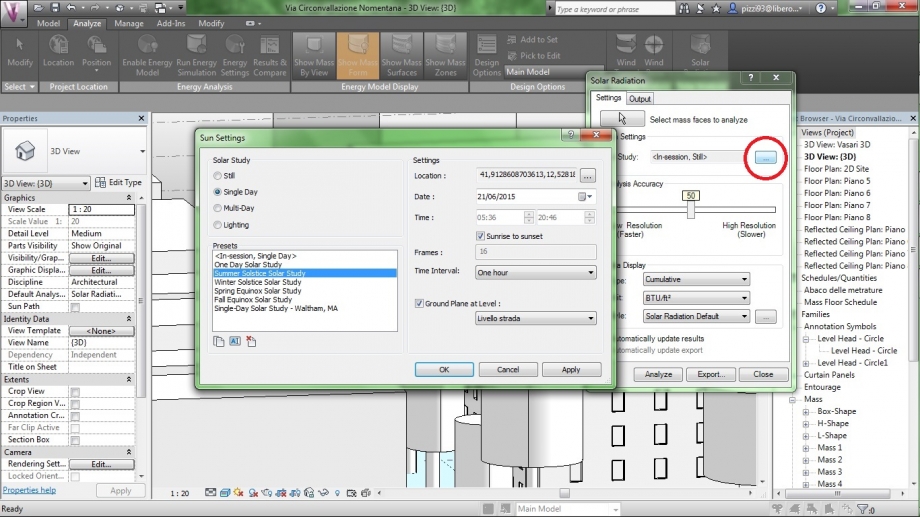PROBLEMA: grandezza numeri nell'analisi numerica della radiazione solare
Non riusciamo ad impostare una grandezza arbitraria dei numeri quando impostiamo l'analisi numerica. Da dove si può modificare?
Attualmente ci sono 0 utenti collegati.
Non riusciamo ad impostare una grandezza arbitraria dei numeri quando impostiamo l'analisi numerica. Da dove si può modificare?
La Radiazione Solare è l'energia radiante emessa nello spazio dal Sole, che si trasferisce da un corpo ad un altro per Irraggiamento, cioè attraverso onde elettromagnetiche. Dato che si tratta di energia termica si parla di Irraggiamento termico.
Tra i fattori che influiscono sull'irraggiamento i più importanti sono l'orientamento e la posizione della superficie di un edificio, poichè sono elementi su cui si può intervenire in fase di progettazione.
Tutorial Solar Radiation
Dopo aver realizzato il modello sul quale studiare la radiazione solare, seleziono il comando "Solar Radiation"

Dal menù "Sun Study" scelgo il periodo in cui studiare, ad esempio nel solstizio estivo (specificando che l'analisi venga fatta dall'alba al tramonto)

Dopo aver studiato le ombre degli edifici in via Britannia nell’esercitazione precedente, si passerà ora ad analizzare le radiazioni solari che agiscono sull’area. Per poter procedere con uno studio più efficace si è pensato di modellare meglio l’edificio e di aggiungerci le finestre, i balconi e i marcapiani in modo tale da avere un’ analisi più accurata. Inoltre si è pensato di inserire anche la vegetazione circostante l’edificio qualora risulti influente sullo studio.
PART1: ANALISI RADIAZIONE SOLARE PER VIA CORNELIO MAGNI 30 - QUARTIERE ARDEATINO
Step 1: Modellazione delle facciate da analizzare.
Serve che nel modello le facciate in questione siano fornite di aggetti (balconi, ballatoi, pensiline) e superfici vetrate.

Step 2: Utilizzo del Solar Radiation Tool.