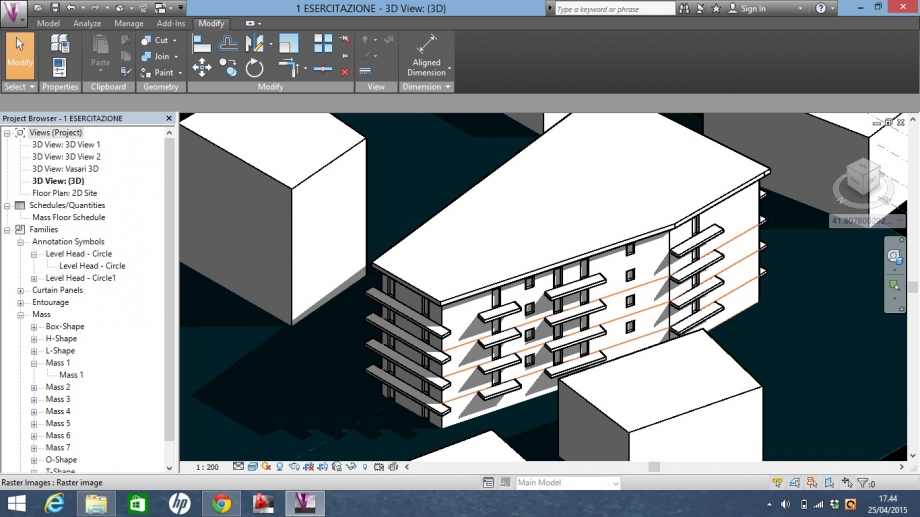Es.2 Lab6a: Radiazione solare,Tor Marancia,Rm
Modellazione:
Per analizzare con la radiazione solare il nostro edificio bisogna per prima cosa modellare i volumi da cui è composto inserendo aggetti, finestre e porte.
Parte 1
Per creare delle bucature o degli aggetti su un volume già realizzato usiamo il comando “Edit in place” che ci permette di creare finestre e balconi e modificare le dimensioni.
Parte 2
Per andare a modificare l’elemento procediamo in questo modo:




