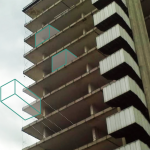 Nicola Moscheni
Lun, 13/07/2015 - 23:00
Nicola Moscheni
Lun, 13/07/2015 - 23:00
You immediately notice a regularity of the measures in the plan,I tried to find fundamental dimensions that could take me back to a module to apply. On the long side it is often repeated measurement of 273 cm that also divides the space between the supporting partitions. On the short side a module is more difficult to define, except for 520 cm of the supporting partitions. In addition to this, the central part and the ends of the storey are almost in proportion to each other.
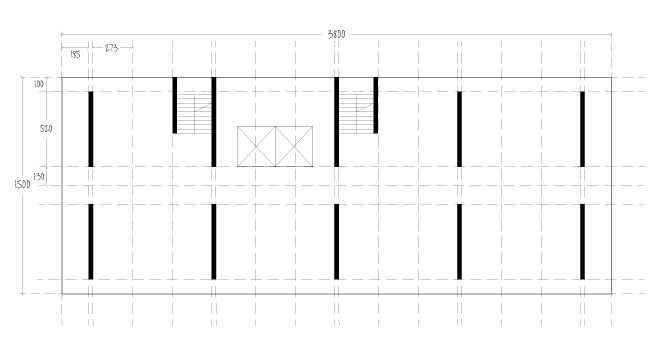
The idea is to use a basic module 273 on the long side. For the short side I have instead decided to use 520 as a standard by extending this measure to the outside or towards the center.
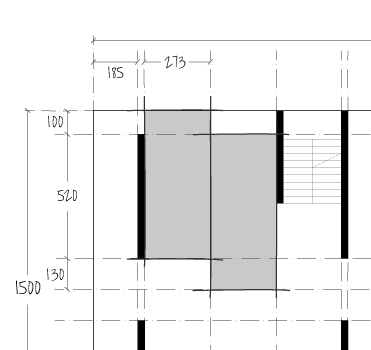
The design theme is residential. I imagine spaces for student accommodation (with common spaces for kitchens and study areas) and other ones dedicated to larger apartments.The student accommodation will consist of a single module for the bathroom and the room itself with double closet and desk.The apartments are composed of several modules assembled together to define different cuts of accommodation for singles, couples and families.
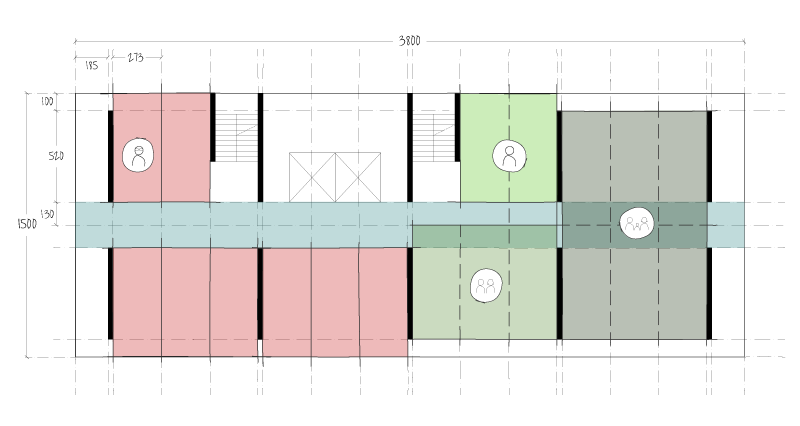
It is a very open floor plan, there is the possibility of creating different layouts of the plan. By that the idea of composing multiple floors in a much more dynamic way.
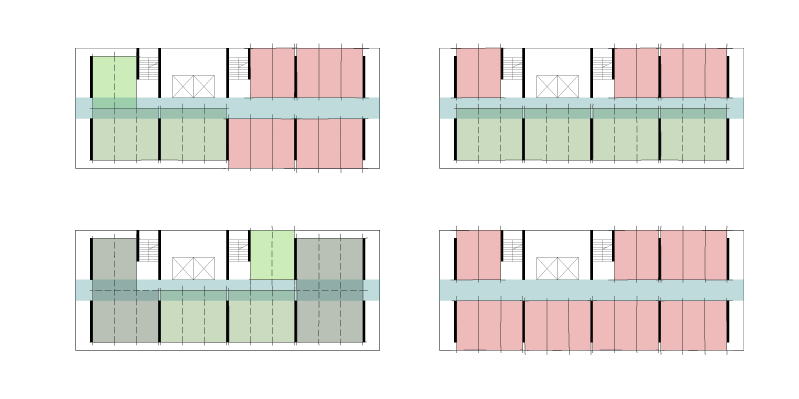
Now I understand much better the space necessary for the passage between the apartments and the need for space for students. Finally I can define the exact module of measures 270 (273) x600 cm.
Looking back on the building’s condition of things, the empty structurea of the towers could literally be "filled" by these modules. The ideal would be a wooden structure, a prefabricated box that can be easily placed and connected to the existing structure and quickly replaced or changed over time, with the need to renovate the areas.
Lun, 13/07/2015 - 23:40
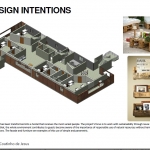 karinecout
Ven, 10/07/2015 - 17:18
karinecout
Ven, 10/07/2015 - 17:18
Buongiorno,
Qui sono le mie tavole della consegna finale. Il mio lavoro è fatto nel piano 6 dello pallazo B.
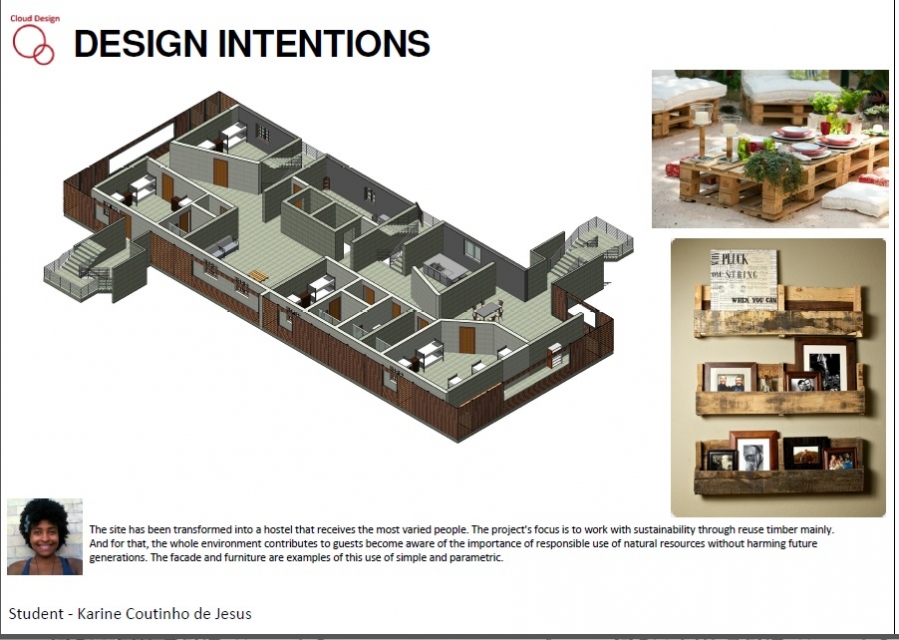
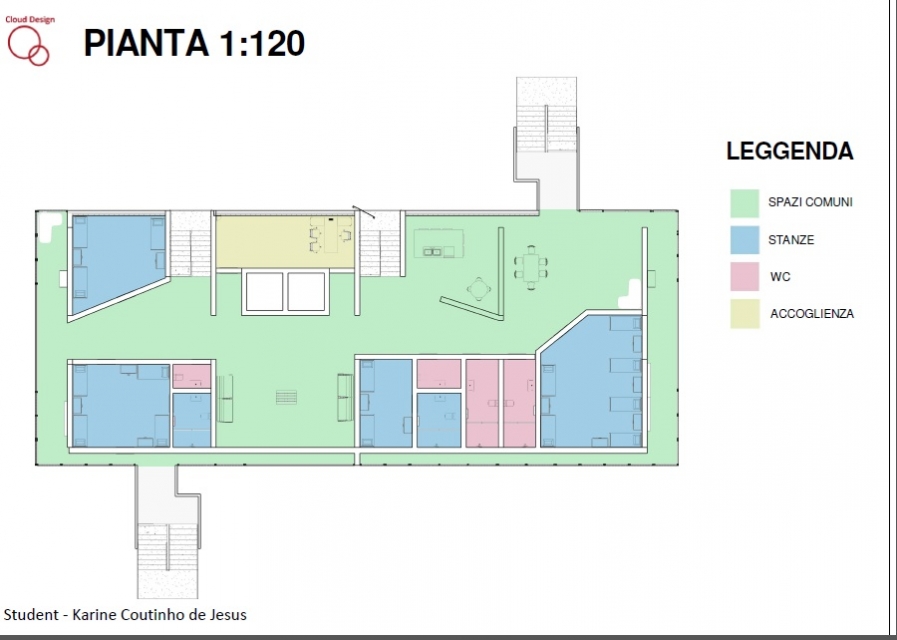
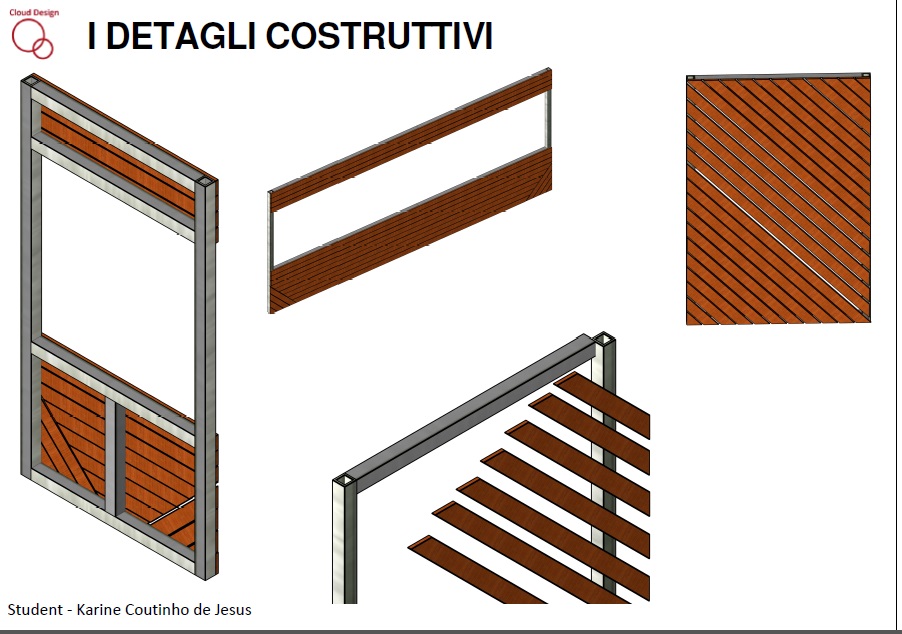
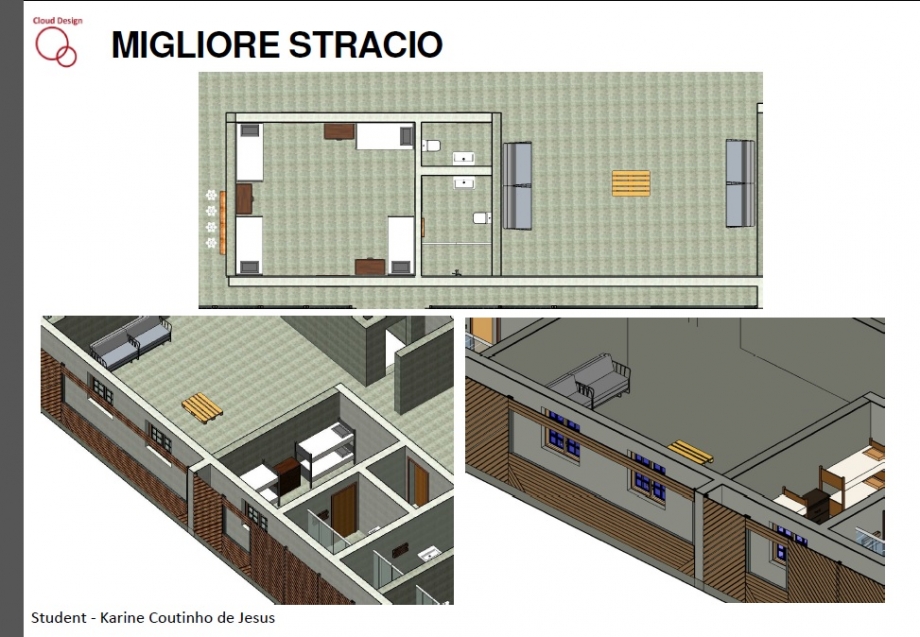
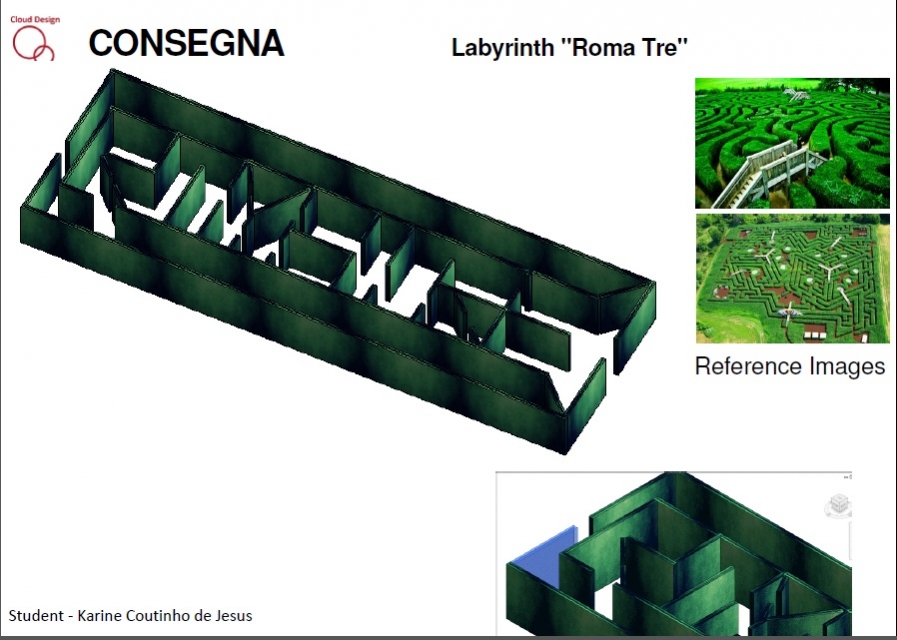
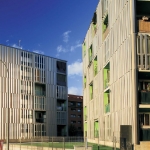 Rodrigo Reis
Ven, 10/07/2015 - 09:56
Rodrigo Reis
Ven, 10/07/2015 - 09:56
Sto in aula Ridolfi, l'esame non è quà?
Ven, 10/07/2015 - 09:58
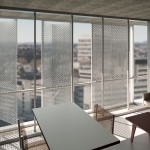 eri.agnelli
Mer, 08/07/2015 - 17:33
eri.agnelli
Mer, 08/07/2015 - 17:33
Buonasera!
Vi mando i file aggiornati degli elaborati di progetto che presenterò venerdì all'esame.
In più allego i file delle famiglie che ho costruito.
Una precisazione va fatta sulla famiglia "EA_pannelloPerfored", in cui ho modellato i fori come "voids", dotandoli di parametri che consentissero la gestione delle dimensioni e delle quantità dei fori, anche in relazione alle dimensioni del pannello (a loro volta dipendenti dalle dimensioni della grid del curtain wall nell'ambiente di progetto). Purtroppo però questa famiglia si è rivelata completamente "inutilizzabile" poichè appena inserita come pannello del curtain wall causava il blocco o addirittura il crash del programma. Ho dovuto quindi, nell'ambiente di progetto, sostituirlo con un pannello solido, in cui i fori sono impostati solo attrverso un materiale creato da me. Vi mando comunque la famiglia per esaminarla a parte.
A Venerdì!
Mer, 08/07/2015 - 18:00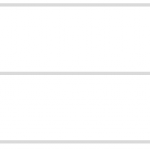 Monaco_Zianna
Lun, 22/06/2015 - 11:42
Monaco_Zianna
Lun, 22/06/2015 - 11:42
Abbiamo riscontrato un errore nel file delle valutazioni presente sul portale.
Al nostro gruppo Monaco_Zianna (corso di Vidotto) risultava una A nella prima esercitazione e una B nella seconda, ora sul portale sono segnate votazioni differenti e soprattuto diverse tra noi due.
Inoltre abbiamo consegnato in ritardo la modellazione dell'albero, non è ancora stata corretta?
Grazie in anticipo per la risposta !
Lun, 22/06/2015 - 11:46

