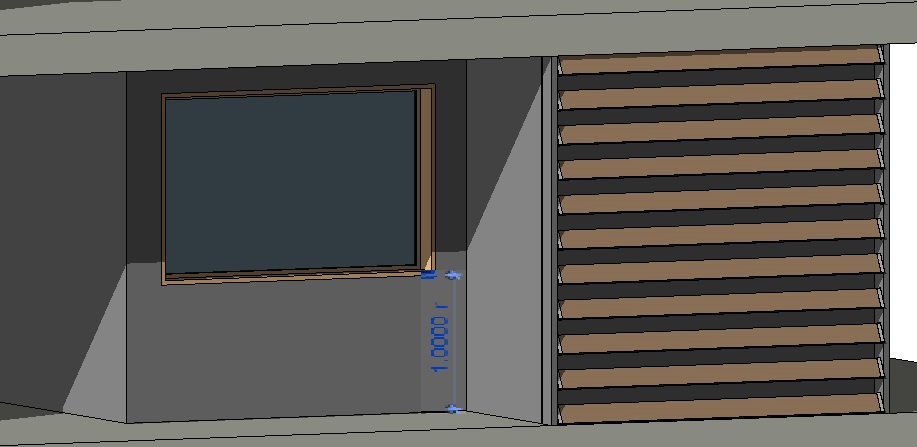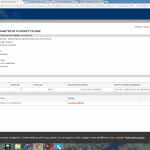 Rodrigo Reis
Mer, 07/10/2015 - 06:17
Rodrigo Reis
Mer, 07/10/2015 - 06:17
Buongiorno a tutti.
Allora, scrivo questa email per chiedervi dove posso trovare il programma del corso BIM.
C'è? non ho trovato sul sito della roma 3. Mi servirebbe per poter aproffitare questo corso qua in Brasile.
Grazie in anticipo.
Mer, 07/10/2015 - 06:24
 Vincenzo Panasiti
Mer, 16/09/2015 - 08:18
Vincenzo Panasiti
Mer, 16/09/2015 - 08:18
Nei progetti molto complessi, che prevedono il mantenimento di determinati standard, attraverso l’addin Model Review si possono effettuare dei controlli per verificare che questi standard siano rispettati.
(es. elementi duplicati, parametri non inseriti, modello troppo pesante, etc.)
Durante uno di questi controlli ci siamo imbattuti in un elevatissimo numero di Reference Plane, i quali
Il numero ci è sembrato eccessivamente elevato, inoltre provando a selezionarne qualcuno tramite ID non riusciamo a vederlo e neanche a cancellarlo.
In prima batutta abbiamo provato ad eseguire un script dynamo, per la pulizia dei reference plane.
Anche lui identificava lo stesso nmumero di RP del BCF, ma ne eliminava solo alcuni. (quelli che riuscivamo a vedere e selezionare a mano).
Dopo numerosi tentativi e diverse ricerche vane in rete, abbiamo capito che questo numero di RP venivano dai wall a cui era stato modificato il profilo con Edit Profile.
Nel momento in cui viene modificato il profilo si generano 4 RP che mantengono la forma originaria del muro che spariscono se viene fatto il Reset Profile.
Se vengono fatte delle bucature all’interno del muro non viene generato nessun RP.
Mer, 16/09/2015 - 08:20
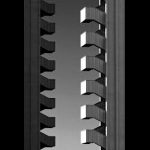 silvia giachetti
Mar, 15/09/2015 - 01:38
silvia giachetti
Mar, 15/09/2015 - 01:38
Buonasera a tutti,
finalmente, anche se in zona cesarini, riesco a caricare gli elaborati finali!
Allego anche le famiglie create per il progetto facendo però una precisazione sulla famiglia "SLG - pannello da 3_cotto smaltato" : ho provato a parametrizzare la rotazione nell'asse centrale, purtroppo dopo svariati tentativi e ricerche in rete ho desistito, così ho optato per la soluzione che al momento mi è sembrata la più fattibile: copiare famiglia, rinominarla e gestire la rotazione sulla copia. Per questo motivo vi allego solo la famiglia "madre" dei pannelli e non carico le altre, identiche a questa se non per la rotazione.
A presto,
Silvia
Mar, 15/09/2015 - 08:07
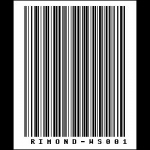 StefanoConverso
Lun, 14/09/2015 - 13:04
StefanoConverso
Lun, 14/09/2015 - 13:04
cari ragazzi,
l'esame autunnale di BIM - Tecniche Parametriche di Progettazione
si terrà Martedi 15 Settembre 2015 con inizio alle ore 11:00 in aula NERVI
Ben rientrati e a domani con gli iscritti,
S.C.
Lun, 14/09/2015 - 13:06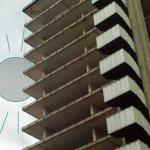 Nicola Moscheni
Mar, 14/07/2015 - 01:58
Nicola Moscheni
Mar, 14/07/2015 - 01:58
First you need to set up the POSITION of the building in the right way.
Therefore Manage> Location and insert the necessary data including the address and the closer Weather Station. This is the nearest station that provided the data needed for the climate analysis.
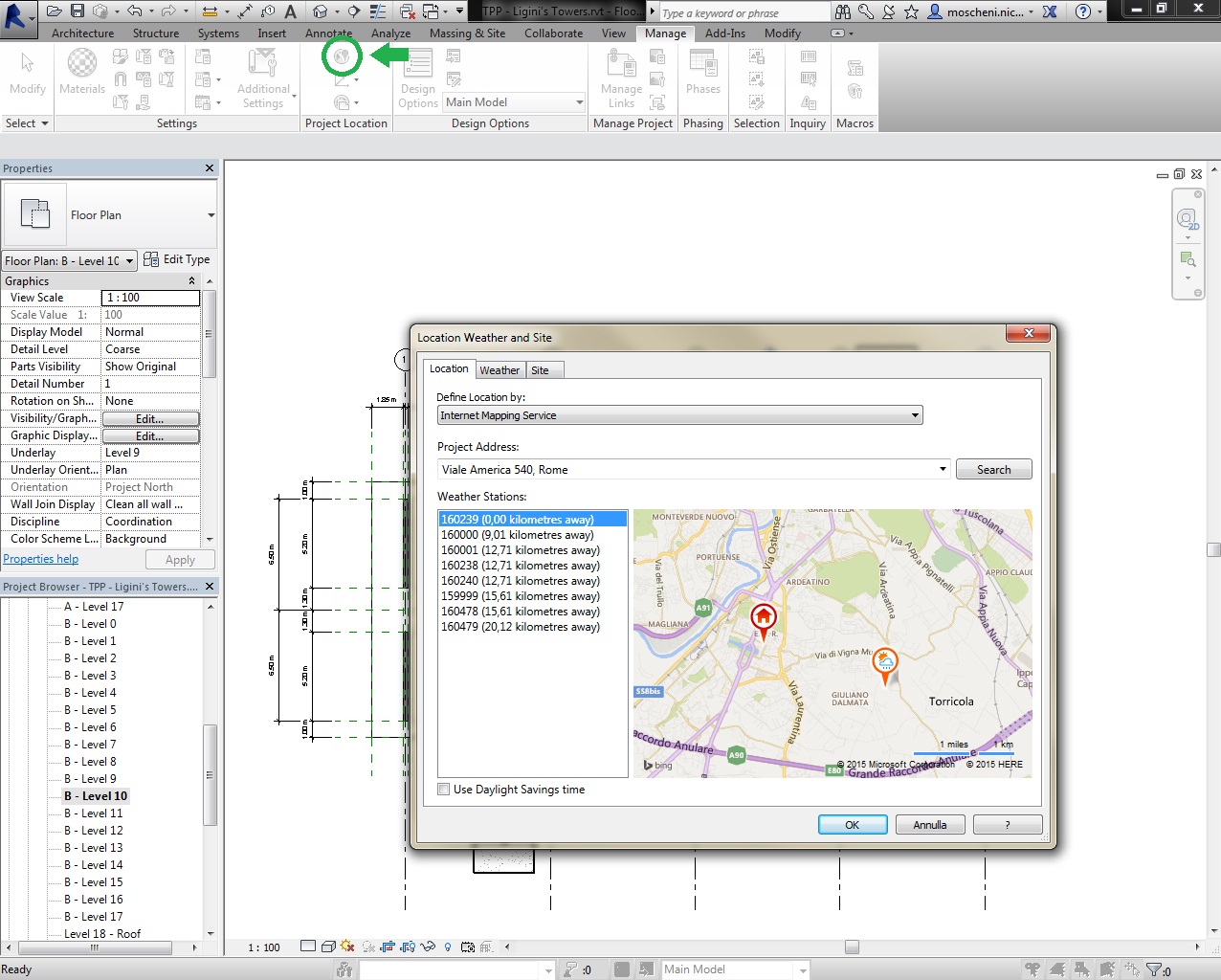
As second step is necessary to define the TRUE NORTH, the building orientation (in this case at 22 ° to the North Project). The Project North instead regards the orientation of the views.
First I use a Structural Plan (i.e. Level 10) and in the Properties Panel, at Orientation, I select True North.
Then, from the Manage tab, in the Position section, I select Rotate True North.
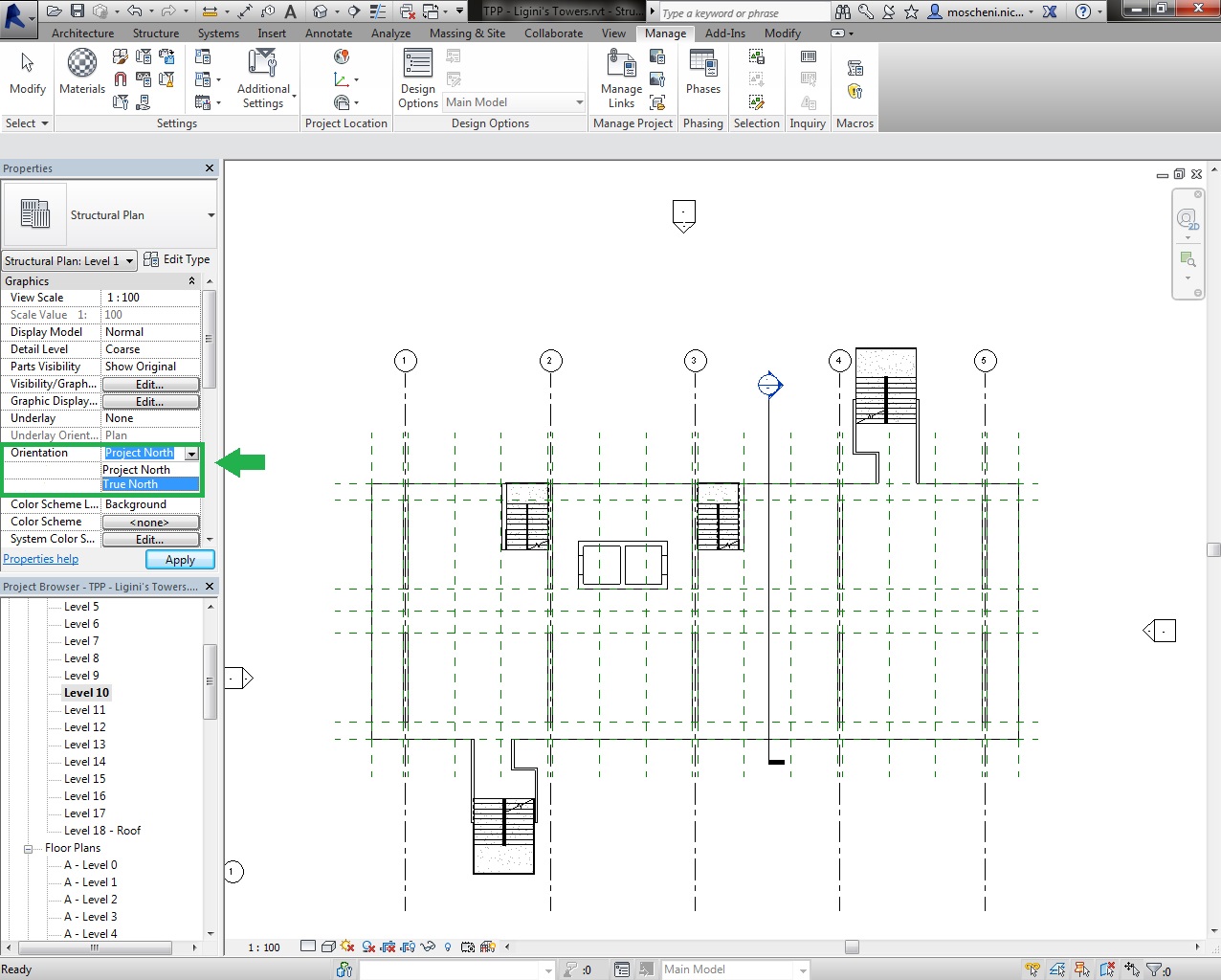
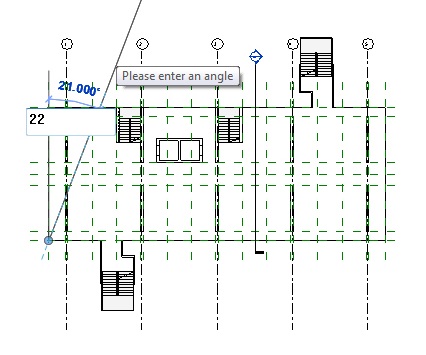
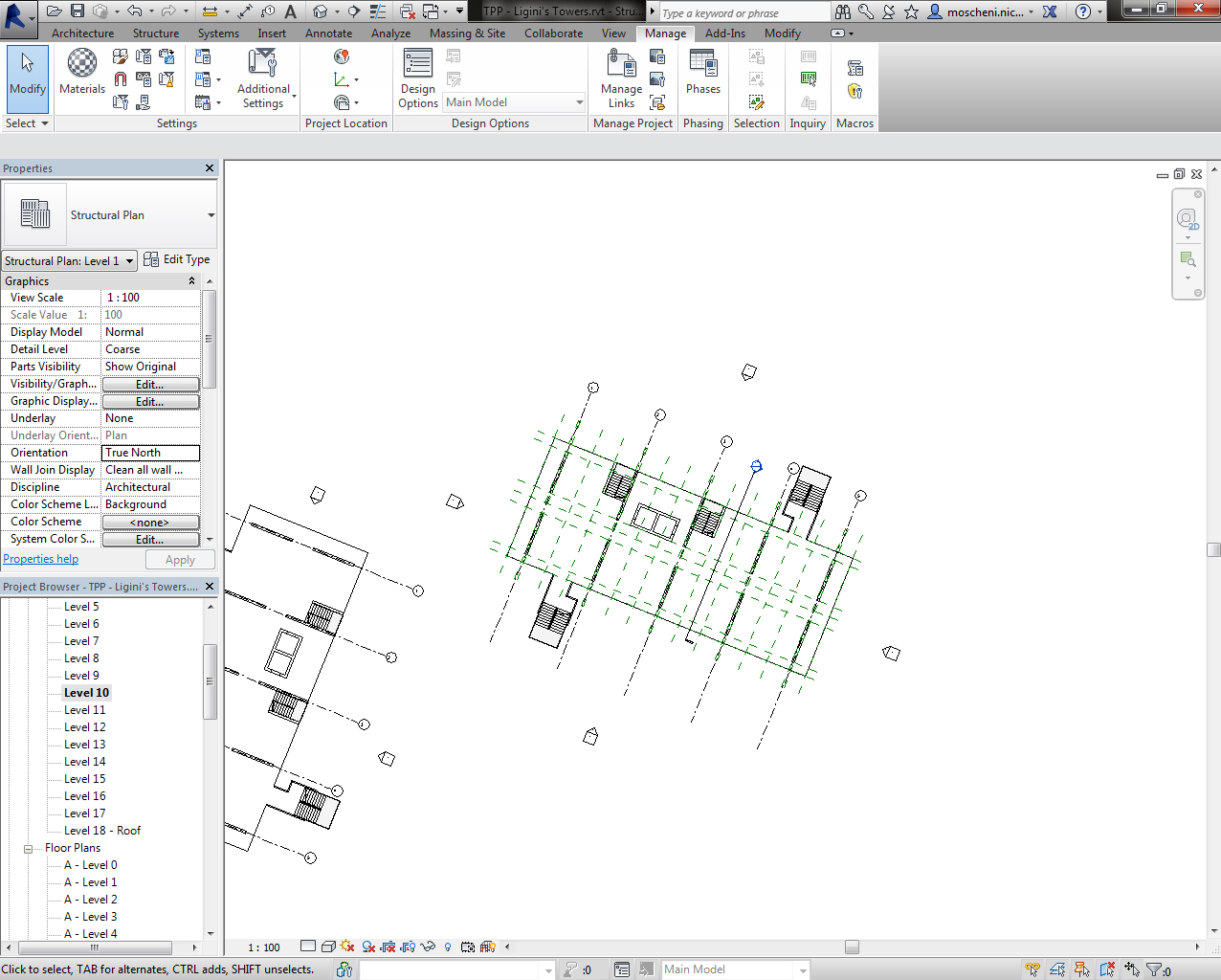
The SUN SETTINGS . From a 3D view, I activate Shadows and I select Sun Settings from the bottom bar.
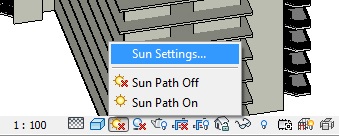
I decided to do a Single Day analysis because I want to understand in which times of year the sun could give more discomfort on the south facade. It gives the trend of the sun during the day by dividing it into several frames. That is why I imposed an “average” day (different from the Summer solstice) using an interval of 30 minutes between one frame and another.
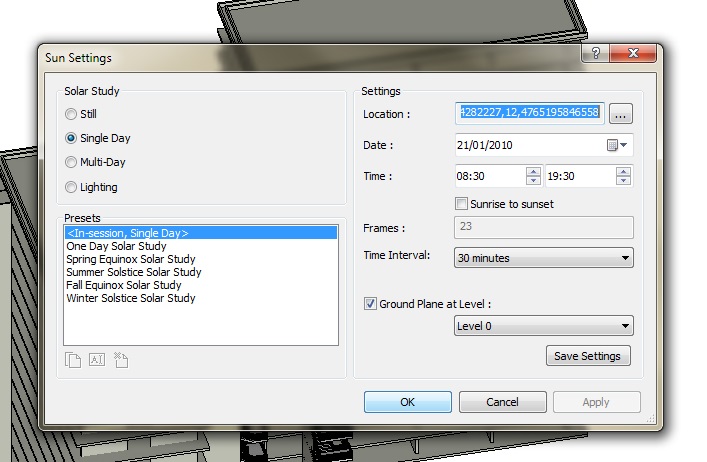
To proceed with the analysis I modelled on the south side two walls, one nearly flush with the facade, the other one backward. To simulate the two positioning solutions of the boxes.
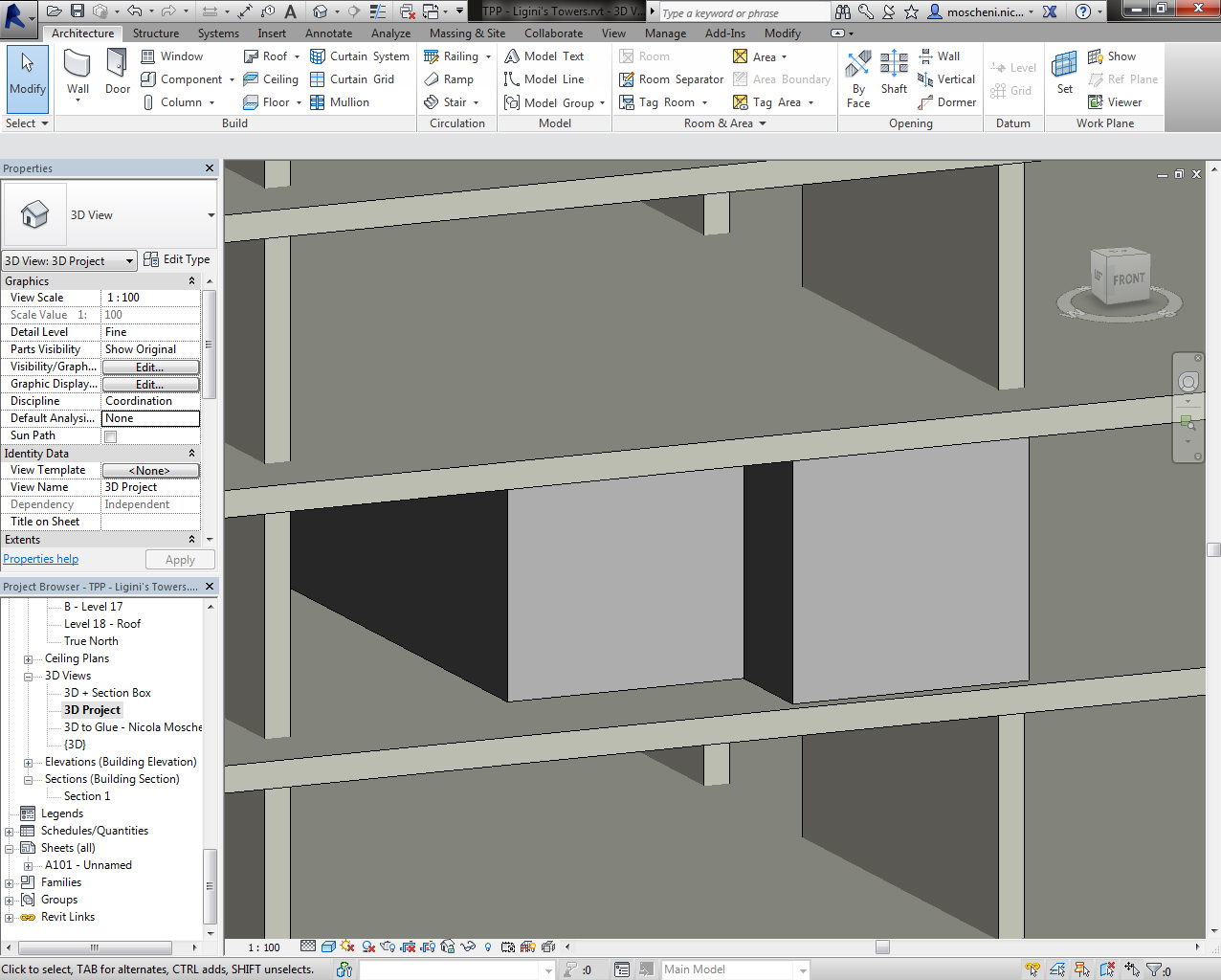
It’s obvious that for the box flush front the only solution to protect it from the sun is to use a system of brise-soleil. In fact I use a Curtain Wall created earlier (for reference on the modeling of the elements you can watch here).
By clicking on Preview SOLAR STUDY you can "navigate" within the analysis frame by frame, checking the Solar Path. Taking several analysis I noticed that most of the worst conditions are in August, as the retreat is not enough to shade the facade in the hottest hours. Even this box is still too exposed to sunlight.
This video has been exported from the model. You can see how the Sun Path can affect the relative solar gains to the walls. One flaw of the video is that the part that interests me is seen too far and little, not understandable. I have not found a way to zoom the video export in the interest part of my study. I also tried to use the Section Box, but everything is cut doesn't generate the shadow on the model, this implies that doing Analysis using Section Box is not reliable.
The analysis, helps me to notice that the radiation of the sun has a maximum limit on a low part of the wall. This means that it is not strictly necessary to use a system of shading. In fact, I decide to use only "classic" windows that is, with a spandrel wall of at least 100/110 cm. By placing a window in the model I know if can suffice than imagined. In fact I'm lucky and the opaque part of the wall is sufficient.
