L’edificio preso in esame è situato nel Comune di Roma, nel quartiere di Centocelle, in via degli Olivi 90. Lo stabile è composto da sette piani ed altezza di 23 mentri mentre l'altezza media degli edifici circostanti è di 18 metri. Questa esercitazione ha come scopo quello di comprendere ed analizzare le condizioni di ombreggiamento e di soleggiamento dell’edificio, attraverso il supporto grafico e tecnico del software Vasari.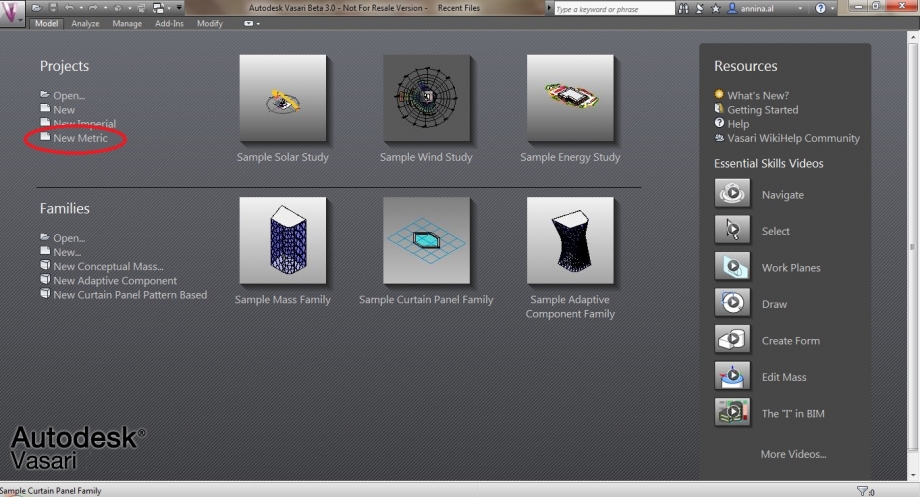
Iniziamo a lavorare sul programma selezionando l'opzione "New Metric" cosi possiamo avere un modello nuovo con le unità di misure metriche.
Qui possiamo vedere com'è collocato l'edificio,
mentre sul programma continuiamo con la localizzazione, cliccare su "Analize" -> "set location", possiamo scegliere il luogo inserendo la città o la via, spostare il cursore nell'area interessata, cliccare su use "Import Site Image",
ed infine su "Import".
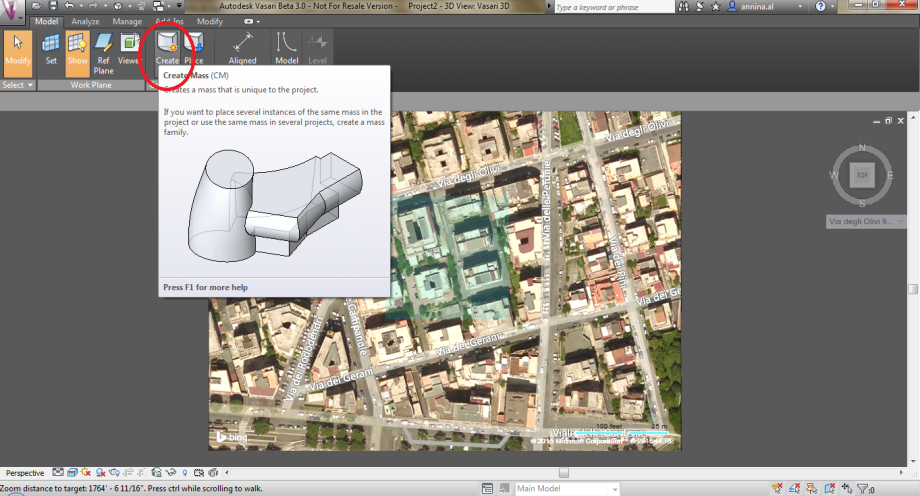 Una volta importato l'immagine sul programma bisogna procedere con la modellazione in 3D dell'edificio scelto. Cliccare su "Model" -> "Create Mass" e scegliere Linea. Chiuso il perimetro possiamo estrudere la massa con le frecce di orientamento oppure con il comando di estrusione.
Una volta importato l'immagine sul programma bisogna procedere con la modellazione in 3D dell'edificio scelto. Cliccare su "Model" -> "Create Mass" e scegliere Linea. Chiuso il perimetro possiamo estrudere la massa con le frecce di orientamento oppure con il comando di estrusione. 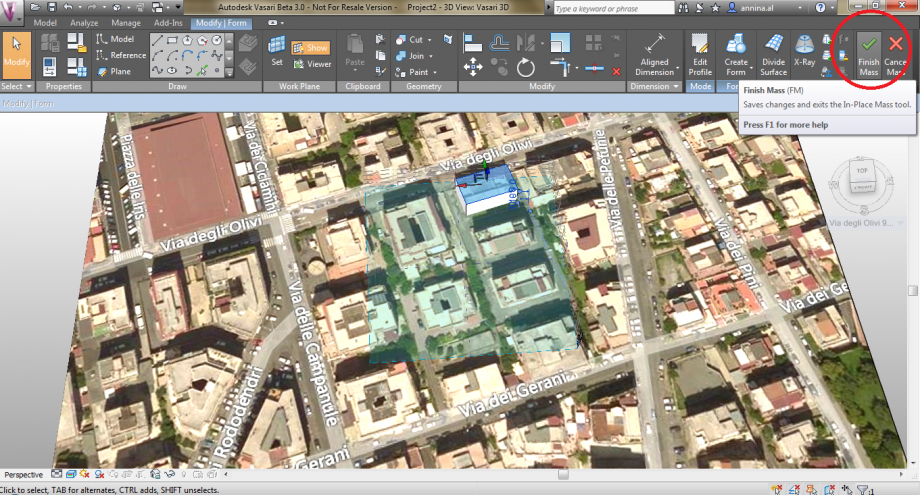
Dopo aver terminato la modellazione clicchiamo su "Finish Mass" in modo tale da concludere e le modifiche.
Da qui possiamo procdere con lo studio dell'ombreggiatura, prendendo in considerazione i momenti più significativi dell'anno, impostato tramite la voce "Sun Settings". Nell'immagine caricata possiamo vedere le ombre che si vengono a creare alle 9.00 del mattino, ed effettivamente coincidono con quelle del 3D.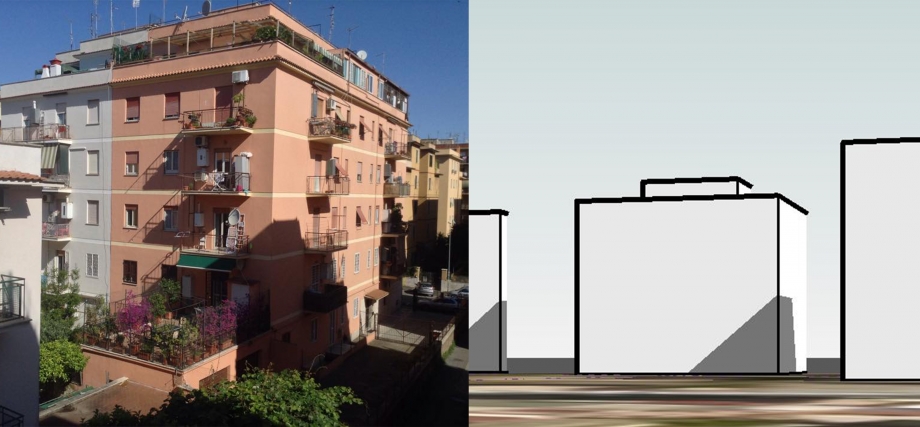
Inoltre ho studiato l’ombreggiamento alle ore 9.00 - 13.00 - 16.00, scegliendo gli orari più critici per il soleggiamento, d’estate e in quello invernale.
L'ombra che si crea d'Estate alle 9.00 del mattino.
Alle 13.00.
Alle 16.00
L'ombra che si crea alle 9.00 durante il periodo invernale.
Alle 13.00
ed infine alle 16.00.
Ho studiato anche l'analisi della Radiazione Solare, d'Estate sempre alle 9.00, 13.00 e 16.00.
Quella Invernale alle 9.00
alle 13.00
alle 16.00
Conclusioni
In questa consegna, osservando il soleggiamento in un luogo a me familiare mi sono resa conto del perchè dei vari problemi di luce e calore all'interno dell'edificio che può trasformarsi utile per eventuali decisioni di manutenzione, ed è stato sorprendente osservare la precisione tra le ombre elaborate da Vasari e quelle reali. Sebbene il modello tridimensionale non sia completo di molti elementi costruttivi che modificano l' ombreggiamento (quali balconi e aggetti di diverso tipo), è possibile osservare ombre proprie e portate che danno un idea relativamente precisa del soleggiamento in qualsiasi periodo dell'anno e a qualsiasi ora del giorno.
Dom, 31/05/2015 - 14:15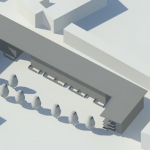 triolo_rasile
Dom, 31/05/2015 - 11:30
triolo_rasile
Dom, 31/05/2015 - 11:30
Prima di iniziare le analisi introduciamo brevemente il nostro progetto, situato a Bolzano, nella zona di Oltrisarco, in Via Aslago. Questo si articola in 3 blocchi separati che ricordano la forma di una C. Il blocco più lungo, posizionato parallelamente alla via Aslago e quindi secondo un asse longitudinale N-S, è un edificio in linea, mentre i due bracci laterali sono edifici a ballatoio. Tutti gli edifici sono di 4piani con alloggi differenti tra loro in base alle differenti utenze. L' elemento caratterizzante è la copertura, che conferisce unità al progetto. Questa è unica per tutti e tre gli edifici, è distaccata dal solaio dell' ultimo piano di 1.50 metri e sarà realizzata in un materiale leggero in modo da non creare pesantezza sia alla struttura che visivamente al progetto. Questa fungerà da schermatura alle facciate in quanto aggettante. Altro elemento importante è la corte generata dalla forma degli edifici, che si apre verso il parco creando una diretta comunicazione con quest' ultimo. Ci saranno piccoli giardini privati ad uso delle utenze, ma anche grandi aree semiprivate per i bambini, per il relax e altre dove ricreeremo piccoli boschetti per accentuare il contatto col parco e per creare degli ombreggiamenti e raffrescamenti naturali nelle zone più calde della corte.
1. ANALISI DELL' OMBREGGIAMENTO DEL LOTTO
Analizziamo l' ombreggiamento alle diverse ore del giorno nei solstizi d' estate e d' inverno e negli equinozi d' autunno e di primavera.
Abbiamo potuto costatare che l' orientamento dato agli edifici è abbastanza favorevole, soprattutto per quanto riguarda l' edificio in linea lungo via Aslago, dove gli alloggi hanno tutti doppio affaccio ad est e ad ovest, sfruttando maggiormente le ore di sole. I due edifici a ballatoio hanno invece doppio affaccio a nord e a sud.
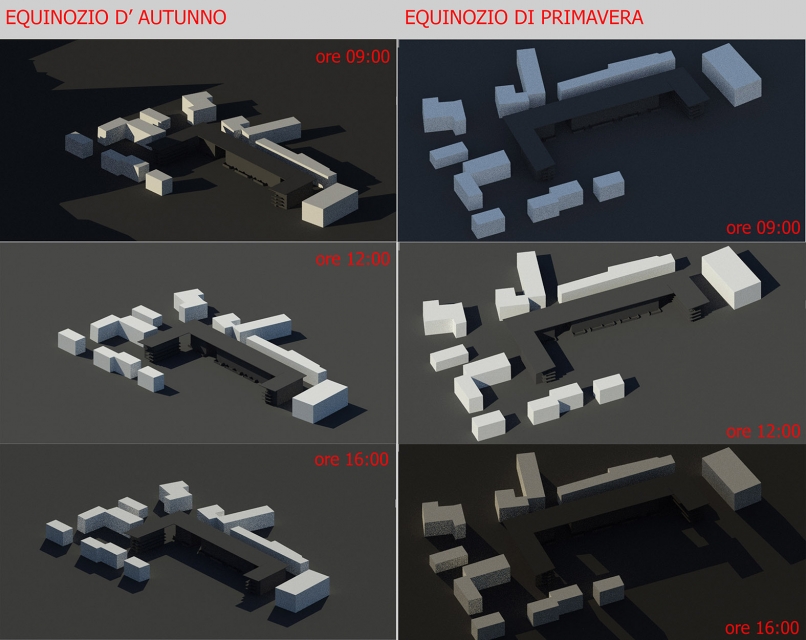
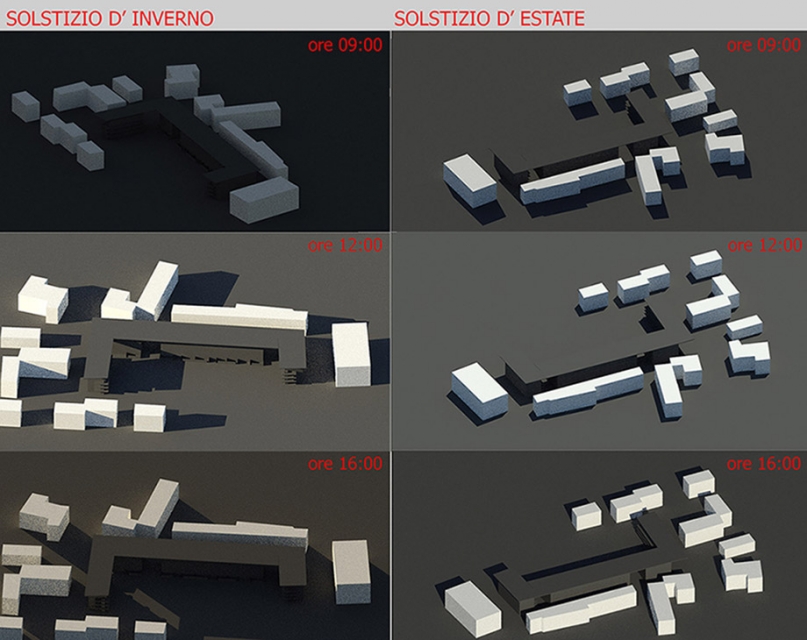
Possiamo notare come l' illuminazione nella corte è abbastanza buona, questo risulta essere uno spazio gradevole, ben soleggiato per la maggior parte del tempo nell' anno. Quest' ambiente verrà poi migliorato con l' inserimento della vegetazione, in particolare nelle zone più critiche così da creare spazi vivibili anche nelle ore più calde dei mesi estivi.
Per migliorare le condizioni di soleggiamento e ombreggiamento inoltre stiamo facendo un' accurato studio sulla copertura: abbiamo pensato di "aprire" la falda di 27° secondo due diverse angolazioni (verso sud negli edifici a ballatoio, verso ovest nell' edificio in linea) in modo da catturare e lasciar entrare la maggior parte del calore e del sole nei mesi più freddi, ma allo stesso tempo, in quanto aggettante creare una schermatura nei mesi più caldi.
2. ANALISI DELLA RADIAZIONE SOLARE
L' analisi della radiazione solare ci mostra in maniera più specifica le condizioni di riscaldamento sulle facciate dei nostri edifici, aiutandoci a progettare nel miglior modo possibile eventuali schermature, sia naturali, sia attraverso dipositivi, per migliorare le prestazioni degli edifici.
Abbimo analizzato prima la radiazione solare globale del progetto e del suolo su uno spazio temporale annuale, per avere un' idea di insieme, ed abbiamo notato come sia un lotto con alti valori di radiazione solaredopo ci siamo soffermate meglio sulle singole facciate (abbiamo analizzato solo quelle che affacciano nella corte).

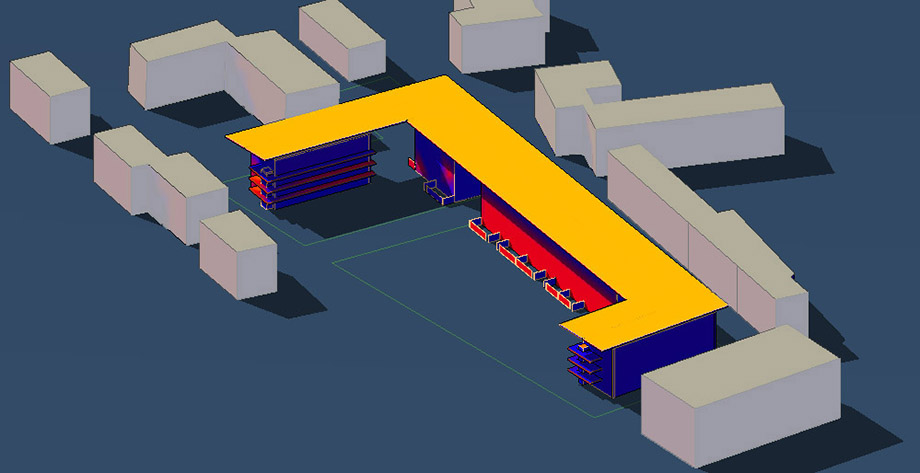
2.1_ED.1 facciata sud
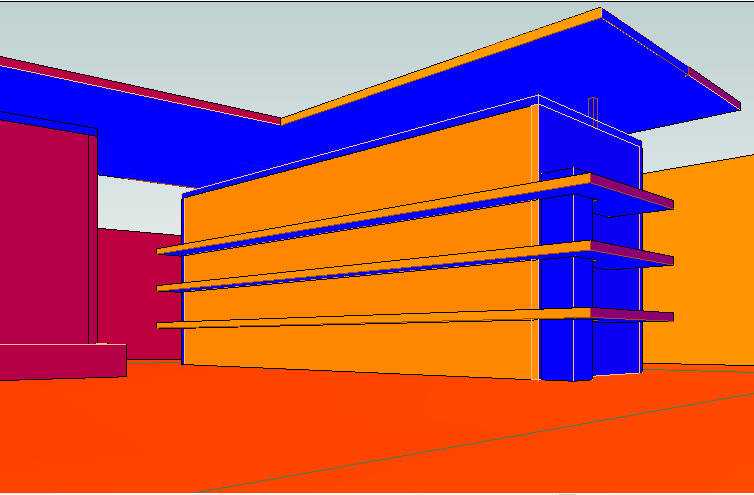
2.2_ED. 2 facciata est

L'esposizione della facciata dell' edificio in linea che dà nella corte è perfetta poichè esposta a est e con un buon ombreggiamento.
2.3_ED. 3 facciata nord
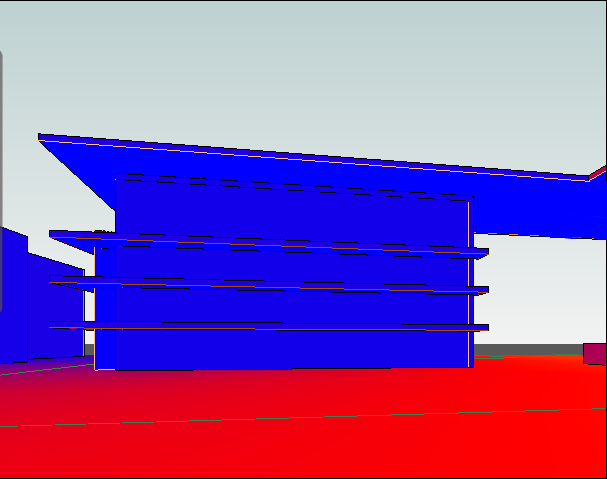
In questo caso possiamo notare che la facciata nord dell' edificio a ballatoio di destra è quasi sempre esposta ad ombra, per questo avrà bisogno di un ottimo isolamento.
ANALISI DELLE BUCATURE_ED.2 facciata ovest
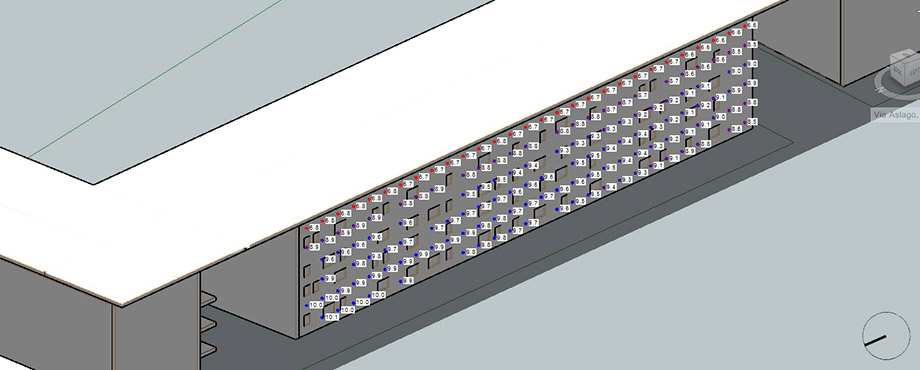
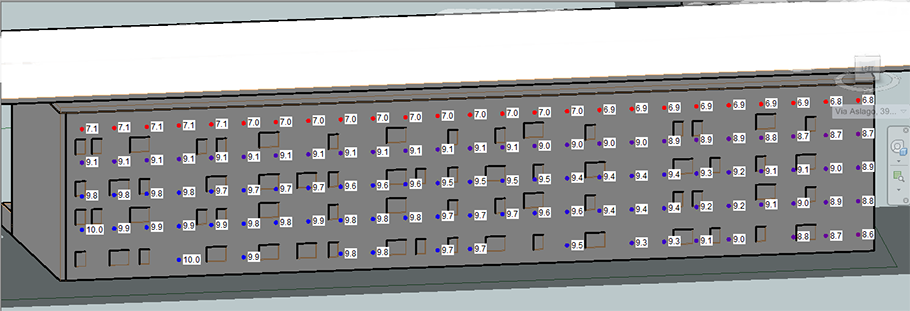
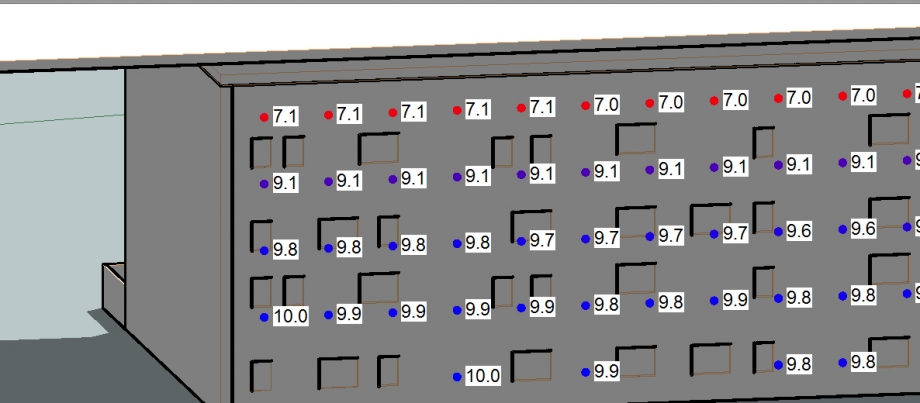
A questo punto bisogna pensare agli spazi verdi come elementi fondamentali del progetto e utile per migliorare le condizioni di soleggiamento e riscaldamento del progetto, abbiamo inoltre pensato a come distribuire le zone di verde attrezzato e i boschetti. Le alberature che utilizzeremo saranno per lo più alberi caducifogli, per permettere al sole di penetrare nei mesi invernali, ma allo stesso tempo di schermare e raffrescare nei mesi più caldi. L' idea è quella di creare una corte vivibile e piacevole in tutti i mesi dell' anno, evitando schermature fisiche. Inoltre l' uso delle alberature serve anche per dividere le zone private da quelle semiprivate e migliorare la temperatura delle facciate più critiche.
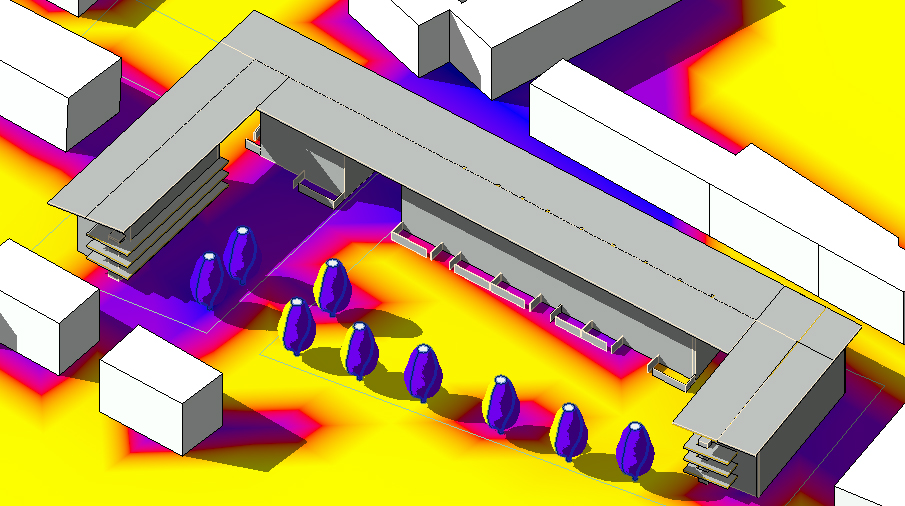 ANALISI DELLA RADIAZIONE SOLARE SULLA CORTE
ANALISI DELLA RADIAZIONE SOLARE SULLA CORTE
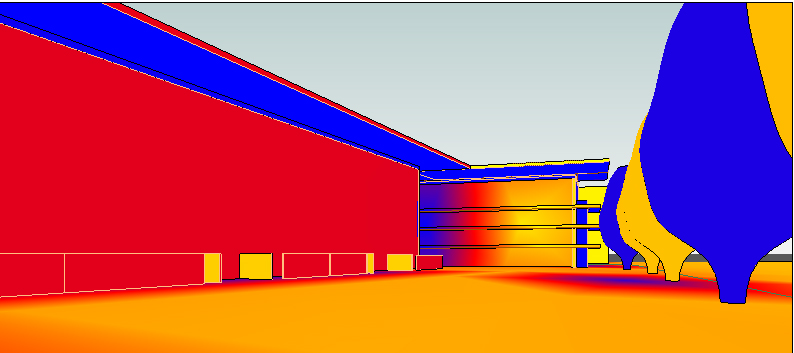
VISTA INTERNA DELLA CORTE CON ALBERI INSERITI
Dom, 31/05/2015 - 12:34
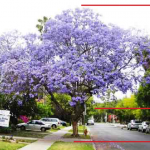 Antunes_Alves
Sab, 30/05/2015 - 21:56
Antunes_Alves
Sab, 30/05/2015 - 21:56
L'albero scelto fu la Jacaranda Juss ed è un genere di piante della famiglia delle Bignoniaceae, comprendente 49 specie, originarie delle regioni tropicali e subtropicali del Sud America, Centro America, Sud Africa e dei Caraibi.Le specie di questo genere sono grandi arbusti o alberi di medie e grandi dimensioni, raggiungendo anche altezze di 30 m. Le foglie sono semplicemente pinnate (a forma di penna, quindi con uno stelo centrale e foglioline laterali) in alcune specie, ma doppiamente pinnate in altre. Sono spesso di grandi dimensioni.

1. Dopo aver preso le misure in altezza e larghezza del fusto e della chioma, apriamo Vasari per modellare l’albero.
2. Per modellare una massa andare su Families > New e aprire il file Mass salvato in rft, contenuto nella cartella Conceptual Mass.
3. La prima cosa da fare è cambiare la unità di misura che è in milimetri per metri.
4.Poi inserire i livelli di lavoro necessari per la modellazione dell’albero. Andare su Levels per aggiungere i livelli e selezionare un livello alla volta per modificare inserire una massa e la sua altezza e poterlo cambiare come vuoi.

5. Con il comando Circle disegnare la circonferenza che indica la sezione dell'albero, assicurandosi di lavorare sul livello giusto. in questo caso livello terra.

6. Selezionare le circonferenze che corrispondono alla sezione del tronco ed estruderle in una massa fino all’ultimo livello di lavoro.
Per creare il volume della chioma, selezionare le circonferenze corrispondenti alla chioma stessa, andare su Create form > Solid Form.


8. Dopo aver selezionato la chioma, andare su Propertis>comando Visible se si sceglie di avere la chioma piena (che fa ombra) o invisibile.
Cliccare poi su Associate Family Parameter e, aperta la nuova finestra, cliccare su Add Parameter.

9. Quando si apre la finestra Parameter Properties, selezionare i comandi Family Parameter, Instance e inserire il nome del nuovo parametro. Cliccare su Ok per tornare alla finestra precedente e, dopo aver selezionato il nuovo paramero creato, cliccare nuovamente su Ok. Infine, si puo’ creare un parametro sulla crescita dell’albero. Andare su Family Tipes e cliccare su New. Si apre una finestra in cui si inserisce il nome per il parametro a cui corrisponde una determitata altezza corrispondente alla crescita dell’albero.
10. Per inserire la massa dell’albero in altri file andare su Place Mass > Load Family e selezionare il file desiderato.

PARTE II
MODELAZIONE E OMBREGGIATURA.
1. Inserire la localizzazione dello progetto andando su <set location>
2. Poi sulla mappa disegnare usando linee su create mass in questo caso l'intorno e lo nostro edificio.

L'imagine con gli alberi già inseriti.
Poi facciamo le bucature: seleziona la massa creata> edit in place> poi seleciona soltanto una faccia, quella che desidera editare> edit profile> dopo vai su draw e scegli una forma per fare podendo essere una linea, un retangulo...> dopo aver fatto e messo dove avessi bisogno, puoi selezionarla e muovere quanto desideri e poi vai su create form e selezioni void form.

allora possiamo ragionare sugli effetti delle ombre degli alberi.
Per fare l'analize dobbiamo andare su il menu <analyze< poi cambia le opizione al fine di mostrare quello che vuoi.
Ed è importante vedere che l'albero messo nel lotto influenziano nel edificio dietro, siccome il nostro edificio fa l'ombra, cosi il Vasari serve con una significativa rilevanza aiutandoci a vedere che cosa possiamo cambiare in senso di migliorare il comfort, ciòe migliorare il modo di vita di chi usa l'edificio e sovrattutto lo spazio.
Dom, 31/05/2015 - 00:25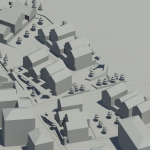 Rovere_Tontoranelli
Sab, 30/05/2015 - 23:29
Rovere_Tontoranelli
Sab, 30/05/2015 - 23:29
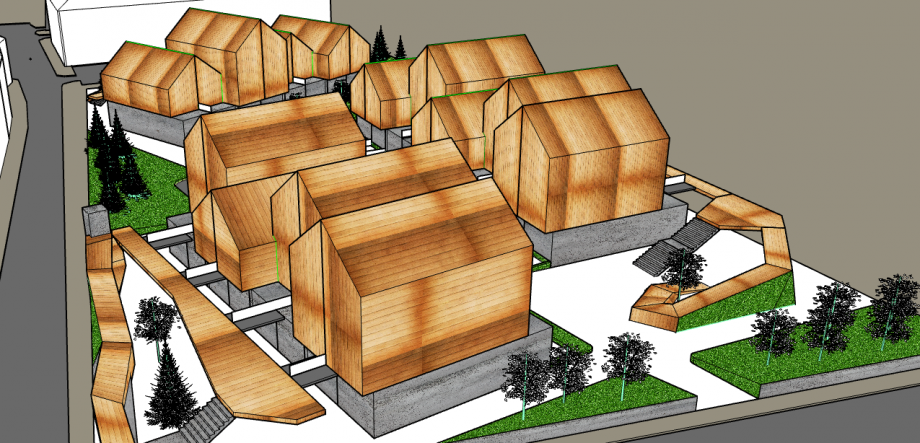
PREMESSE PROGETTUALI
Gli edifici , destinati ad edilizia popolare, sono ubicati in via Aslago a Bolzano, in una zona della città, stretta fra il fiume Isarco e il massiccio del monte Kohl, nota come Oltreisarco. Come evidenziato dalle precedenti analisi del lotto, il monte ad est dell’area considerata influenza grandemente il microclima del luogo, che non gode dello stesso soleggiamento di altre zone della città, pur essendo l'area ovviamente sottoposta al caratteristico clima continentale di Bolzano (estati molto calde ed inverni molto rigidi). Tenendo ben presenti questi aspetti fin dal principio, abbiamo da subito stabilito alcuni principi cardine sui quali cominciare ad intessere ragionamenti di carattere progettuale:
- La zona è caratterizzata da edifici molto alti ad elevata densità abitativa: invece di riproporre lo stesso sistema, una scelta migliore sarebbe stata quella di suddividere le unità residenziali in più edifici bassi: questo sistema permetterebbe di trarre il meglio dall’ampio spazio comune che si viene a creare fra le varie cellule e inoltre di minimizzare l’ombra che gli edifici proiettano gli uni sugli altri.
- L’orientamento degli edifici sarebbe dovuto essere tale da poter garantire la migliore esposizione data la natura del lotto e gli altri vincoli progettuali.
- La tipologia distributiva, a ballatoio, avrebbe potuto essere modificata a livello concettuale per poter garantire il duplice vantaggio di spazi comuni soleggiati durante l’inverno, e protette piazzette ombreggiate nelle calde estati bolzanine.
- Tutti gli appartamenti che inevitabilmente si sarebbero venuti a trovare dotati di una esposizione svantaggiosa, avrebbero dovuto possedere anche uno spazio verde pertinenziale con una esposizione vantaggiosa.
Per quanto riguarda l’articolazione delle tipologie abitative, gli edifici (pensati per riecheggiare la tradizione vernacolare trentina) sono composti da una serie di simplex in setti prefabbricati di calcestruzzo dotati di giardino pertinenziale al quale vengono sovrapposti simplex o duplex in Xlam, ai quali si accede da un ballatoio esterno.
ANALISI DI OMBREGGIAMENTO DEL LOTTO
Lo studio delle ombre svolto sull' intera area di progetto, non ha fatto altro che confermare i nostri ragionamenti preliminari e le nostre ipotesi. Abbiamo dunque verificato la reale efficacia degli orientamenti scelti per i vari edifici. Grazie alle analisi di ombreggiamento, settate sui periodi più critici dell' anno (solstizio invernale ed estivo), abbiamo notato l'assenza di aree perennemente esposte o al contrario costantemente in ombra. Anche gli spazi comuni all' interno del complesso sono stati in alcuni casi ripensati e riadattati alla luce dei dati emersi dalle analisi solari.
ESTATE
ore 9:00
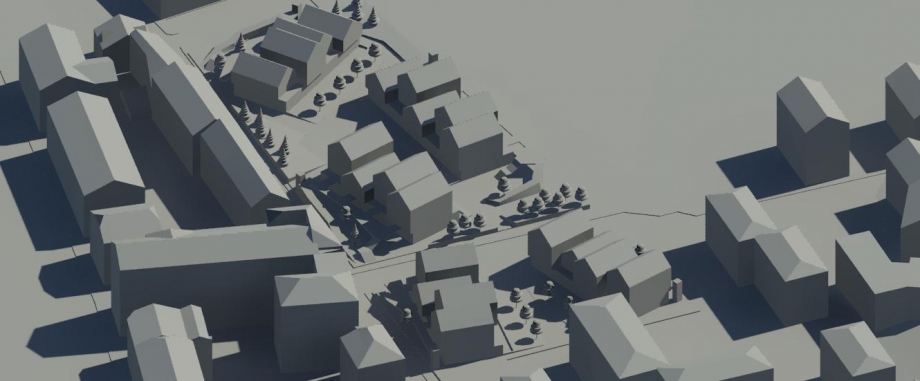
ore 12:00
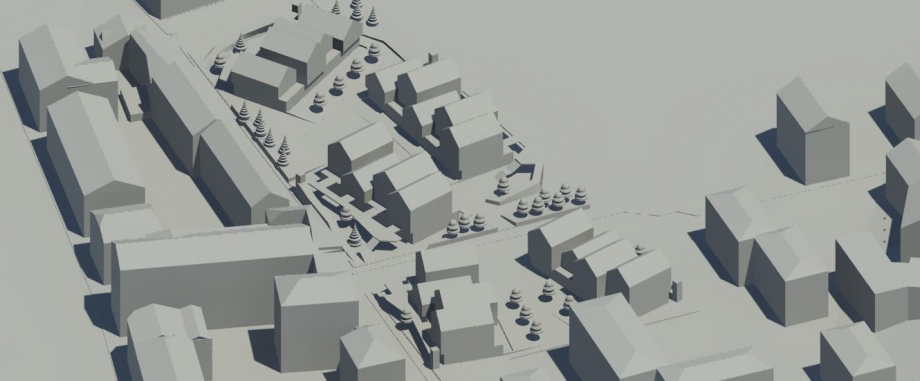
ore 17:00
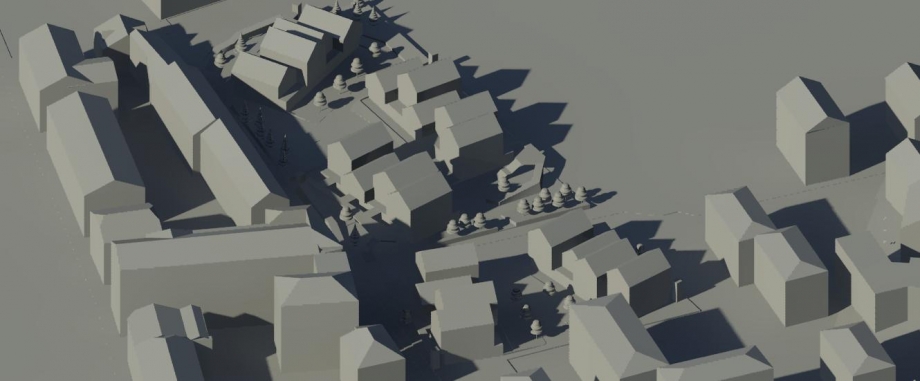
INVERNO
ore 9:00
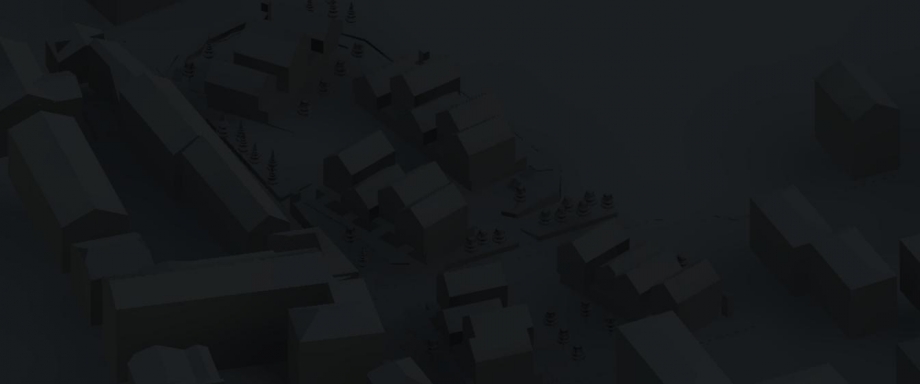
ore 12:00
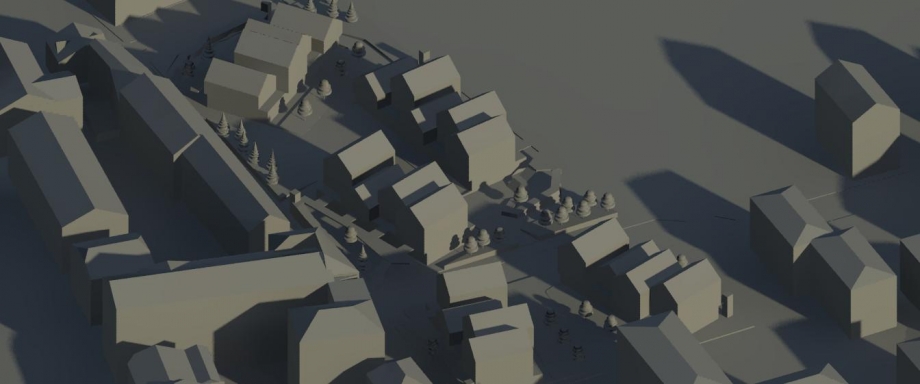
ore 15:00
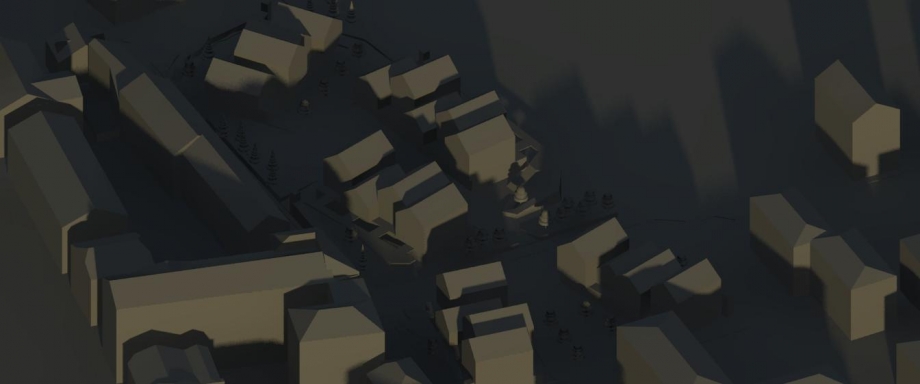
ANALISI DELLA RADIAZIONE SOLARE:
media dell' irraggiamento estivo (dal 21/6/2015 al 21/9/2015)
vista Nordovest:
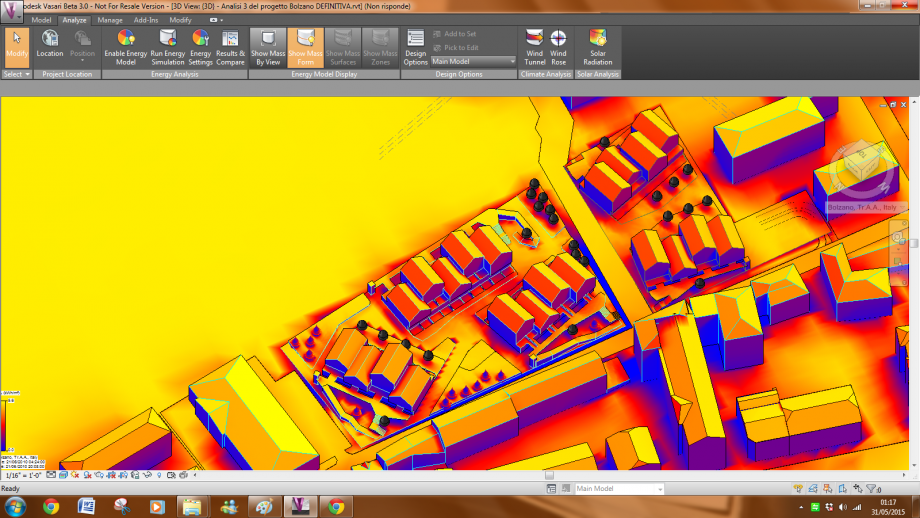
vista Sudest:
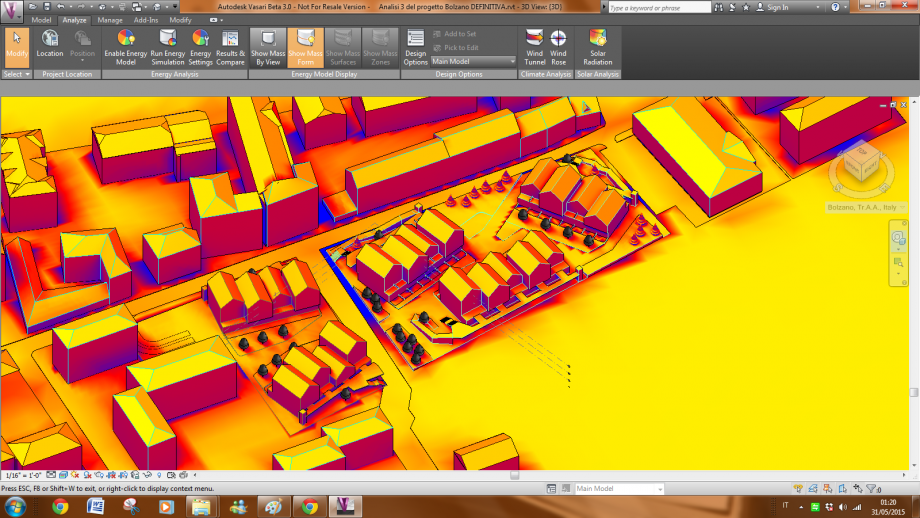
media dell' irraggiamento invernale (dal 21/12/2015 al 21/3/2015)
vista Nordovest:
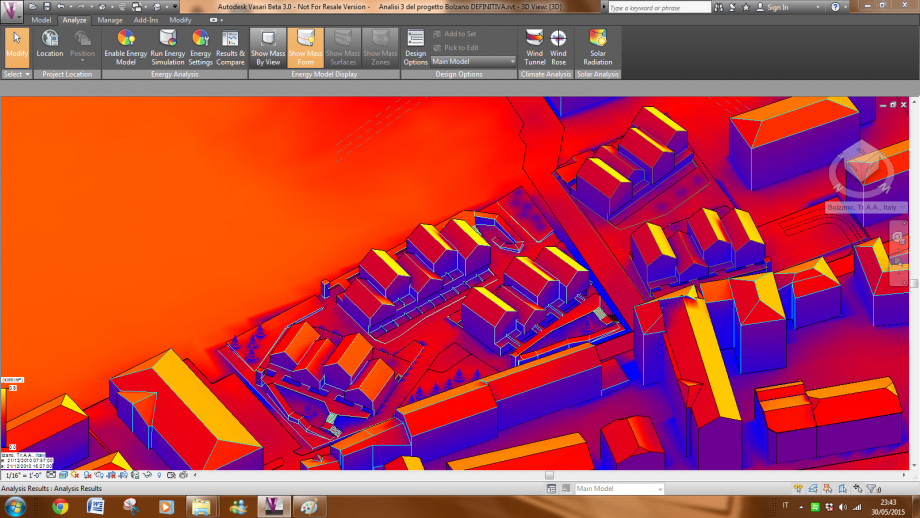
vista Sudest:
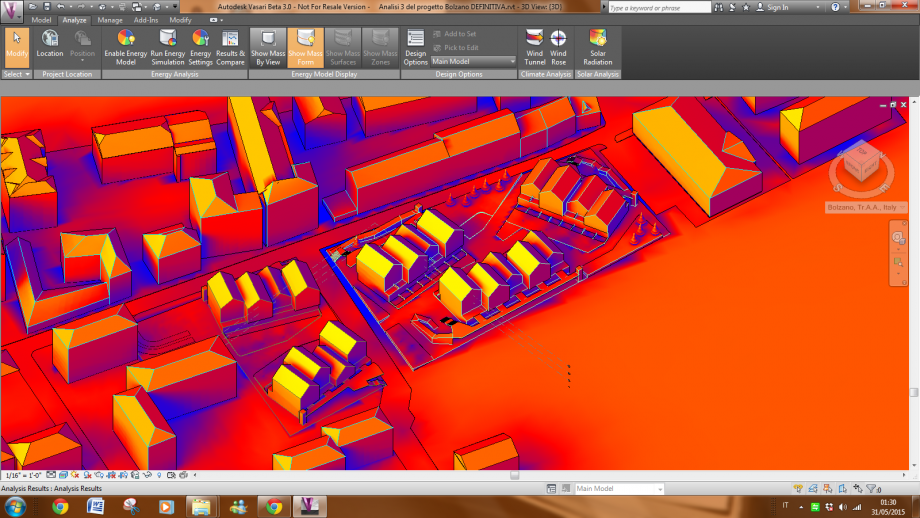
CONCLUSIONI
Le passerelle che con lieve pendenza conducono al ballatoio di 3 dei 5 edifici sono senz’altro il tratto più caratterizzante del progetto. La loro funzione risponde alle esigenze di privacy auspicate dagli attuali residenti del lotto: abbracciando parte dell’area comune infatti, esse individuano un sottoinsieme dello spazio comune, una piazzetta destinata ai residenti di ciascuna unità. Da un punto di vista climatico, questa zona è destinata alle attività estive, in quanto la sua natura protetta e appartata offre, durante le calde estati bolzanine, uno spazio fresco e piacevole. A fare loro da contraltare, sono le piattaforme che nascono da “espansioni” del ballatoio, e che offrono un ulteriore spazio comune dedicato esclusivamente ai residenti di ciascun edificio: la superficie, sopraelevata e ben esposta, è da intendersi come uno spazio da utilizzare durante i mesi invernali. Particolare attenzione è stata anche posta nella scelta della tipologia di verde. Il perimetro del lotto è caratterizzato da aiuole in pendenza (più alte verso l’esterno, digradanti alla quota del piano di calpestio verso l’interno) che, se concettualmente devono rimandare ai digradanti prati montani del trentino, rispondono alla stessa esigenza di privacy ed “introversione” precedentemente sottolineata. Laddove queste aiuole fronteggiano la frequentata Via Aslago, si sono posti dei sempreverde che possano così filtrare lo sguardo attraverso la piazza centrale dello spazio comune; tuttavia, per il verde delle aiuole esposte a sud, e per quello destinato ai giardini fronteggianti le abitazioni si è invece avuto cura di scegliere piante decidue in grado di poter schermare la luce del sole nei mesi estivi e lasciarla invece penetrare nei mesi invernali. Infine, la scelta delle falde (ciascuna corrispondente ad un appartamento) è stata condizionata certamente dalla tradizione vernacolare trentina, ma anche dal notevole vantaggio che questo sistema offre per la cattura della luce solare. Da ultimo, ed ancora in fase di studio, è la possibilità di poter trarre vantaggio dalla direzione del vento: dal momento che l’orientamento degli edifici offre riparo dai venti invernali (che data la conformazione della valle dell’Isarco soffiano da NE d’inverno) ma si offre invece ai venti estivi che spirano da SE, si è pensato di poter gestire la disposizione delle finestrature in modo da poterne trarre beneficio.
Sab, 30/05/2015 - 23:46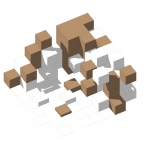 Kritsun_Pasquali
Sab, 30/05/2015 - 23:19
Kritsun_Pasquali
Sab, 30/05/2015 - 23:19
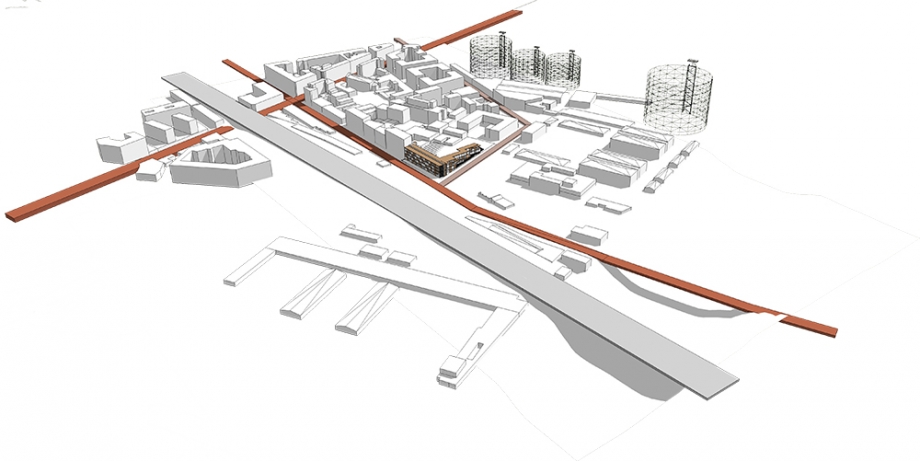
La nostra area di progetto è un lotto situato nel quartiere X Ostiense, compreso tra Via del Porto Fluviale e Via del Commercio, che va ad affiancarsi ad architetture residenziali in un constesto ex industriale. Troviamo una forte linearità lungo l’asse di Via del Porto Fluviale sulla quale si affacciano le alte residenze in linea parallelamente alla ferrovia ed uno spazio più aperto con edifici bassi, tra cui i Magazzini Generali, lungo la via del Commercio in direzione del Gazometro.
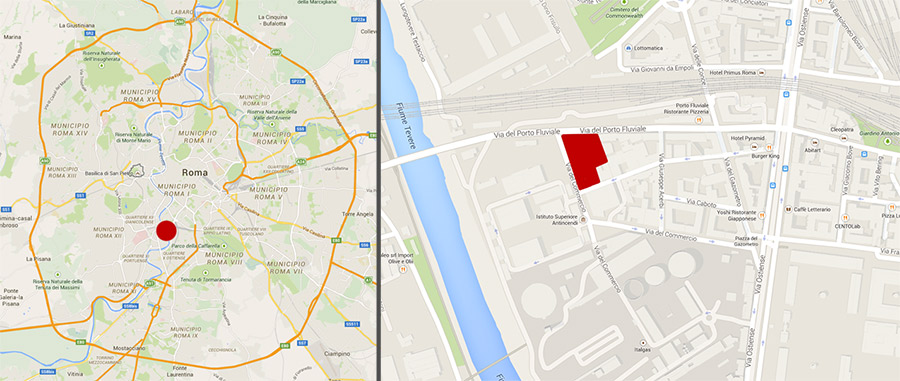
L’edificio di progetto è costruito sulla griglia edilizia preesistente: da un punto di vista formale, rimaniamo fedeli all'allineamento sul fronte stradale in Via del Porto fluviale (facciata nord) con un fronte a ballatoio sull’impronta degli alti edifici che già vi si affacciano. Andiamo quindi a rispettare la forma del lotto seguendo il perimetro ma proponendo una tipologia volumetrica nuova verso sud, una composizione di volumi ed aggetti regolari e geometricamente studiati per l’illuminazione ottimale di tutti gli appartamenti. Sempre a sud l’edificio crea una grande corte adibita a giardino pubblico ed area attrezzata a servizio dell’intero quartiere. Tutto questo anche con l'intento di schermare acusticamente le abitazioni dall'inquinamento arrecato da via del Porto Fluviale e di far godere ad ogni abitazione di un affaccio privilegiato sulla corte o sul Gazometro.

L'architettura del complesso edilizio, ponendo in primo piano il concetto di illuminazione naturale si compone di grandi superfici vetrate esposte per la maggior parte a sud (poche quelle a est e ovest, nessuna a nord), con una sovrapposizione di volumi ed aggetti studiati per schermare in base all'esposizione. Questo oltre a creare movimento in facciata, contribuisce al rispetto della privacy degli appartamenti, non solo dalla strada e dalla corte, ma soprattutto dagli inquilini del complesso: non si verifica mai un’ortogonalità tra le aperture evitando lo spiacevole effetto de “La finestra sul cortile”.
RICHIESTE PROGETTUALI:
Residenze: ca 6000 mq. H= 3m 18000 mc
Negozi/ateliers: ca 1100 mq H= 3,5 m 3850 mc
Totali 7100 mq 21850 mc ca
A queste andrà aggiunta una superficie a parcheggio interrata di circa 2200 mq,
In questo ultimo post andremo ad effettuare un'analisi dell’ombreggiamento e della radiazione solare del nostro progetto per verificare la qualità abitativa dell'edificio.
IPOTESI 1
La prima ipotesi progettuale prevedeva tre edifici esposti a nord, ovest ed est in risposta alle richieste progettuali. Questo però, come evidenzierà l'analisi, arrecava danni alla qualità della corte interna sia in termini di luce che di spazialità.
Analisi delle ombre - Estate
Il primo studio va a considerare l'impatto dell'ombreggiamento delle sole volumetrie.
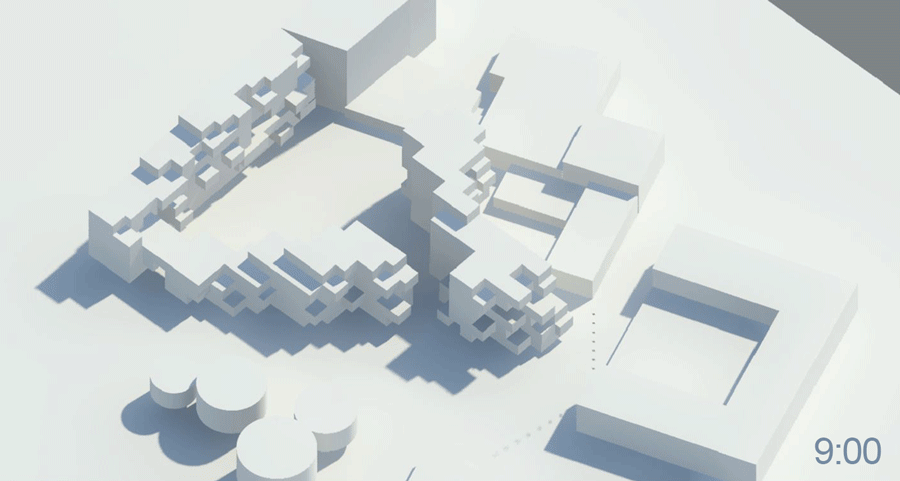 Analisi delle ombre - Inverno
Analisi delle ombre - Inverno
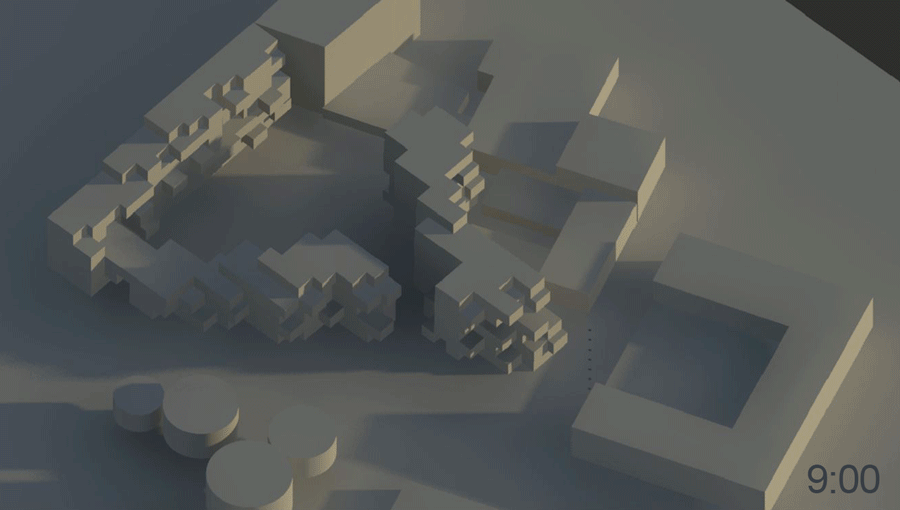
Analisi solare - primavera
Dall'analisi cumulativa è interessante notare come le superfici verticali siano proporzionalemnte più soggette alla radiazione nel periodo primaverile piuttosto che in quello estivo, quando invece sono quelle orizzontali a soffrire di un'eccessiva esposizione. Grazie agli aggetti pensati per le facciate sud, però, notiamo che questo problema sembra sufficientemente risolto.
Analisi solare - Estate
Analisi solare - Autunno
Analisi solare - inverno
Le analisi solari effettuate sulla prima ipotesi confermano i timori avuti in fase di progettazione: si evidenzia una corte troppo fredda in quasi tutte le stagioni e caratterizzata da un angusto passaggio tra i volumi est ed ovest. Questo ci ha spinto ancor più a riconsiderare la collocazione dei volumi eliminando parte dell'edificio est e ricollocandone la cubatura sui rimanenti, innalzando sostanzialmente l'edificio nord.
IPOTESI 1 IPOTESI 2

IPOTESI 2
Analisi delle ombre - Estate
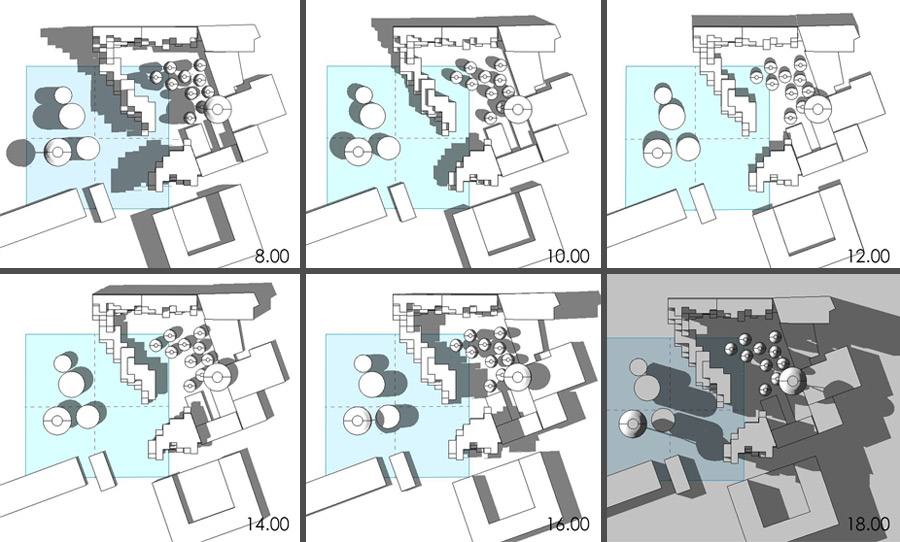

Analisi delle ombre - Inverno
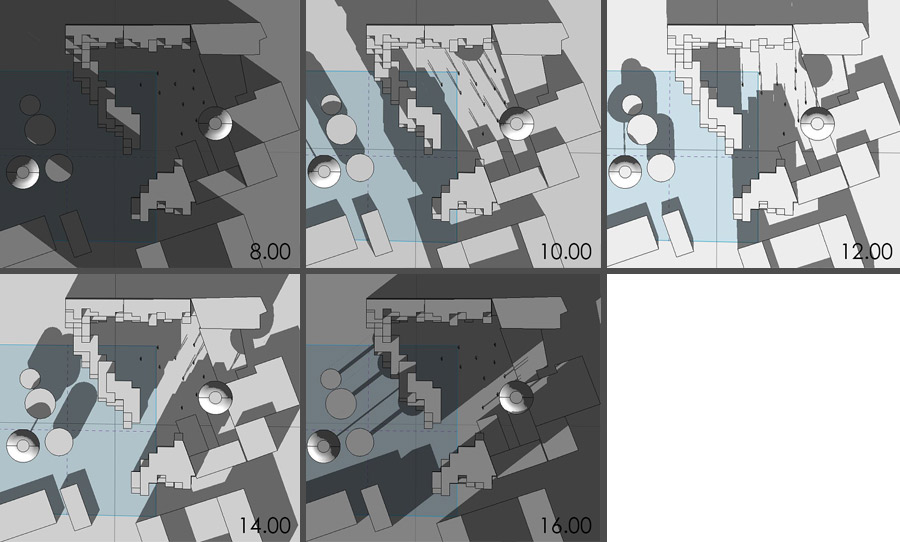
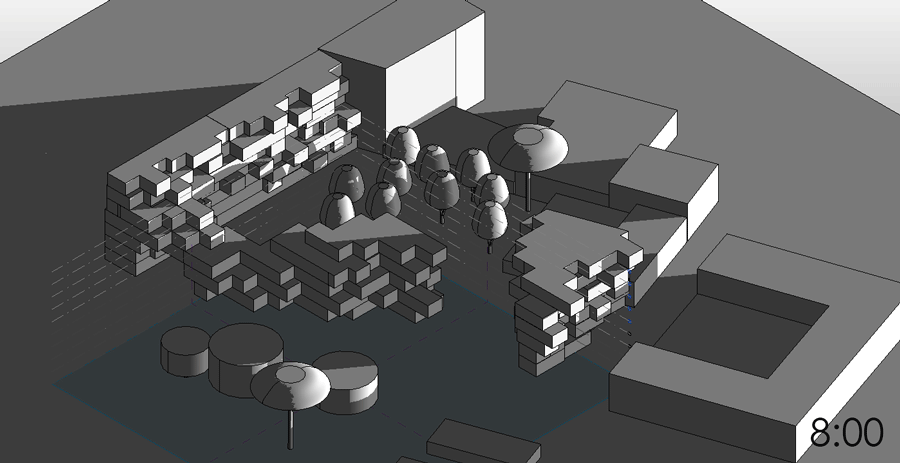
Analisi solare - estate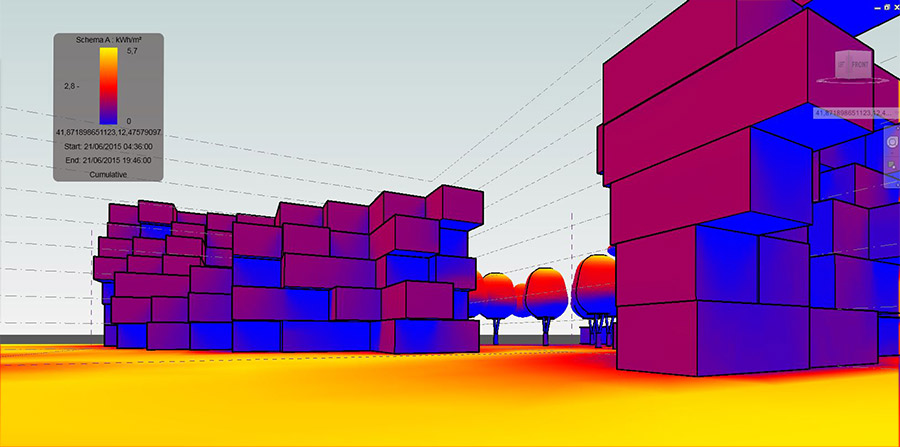
Analisi solare - inverno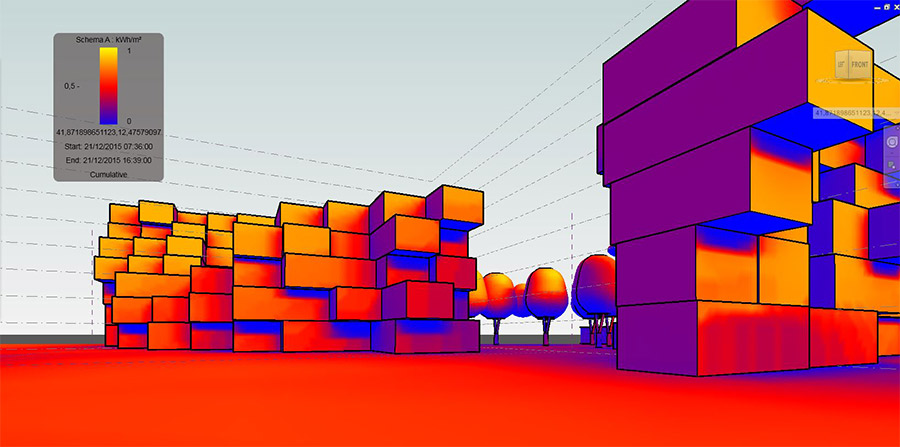
Analisi solare - estate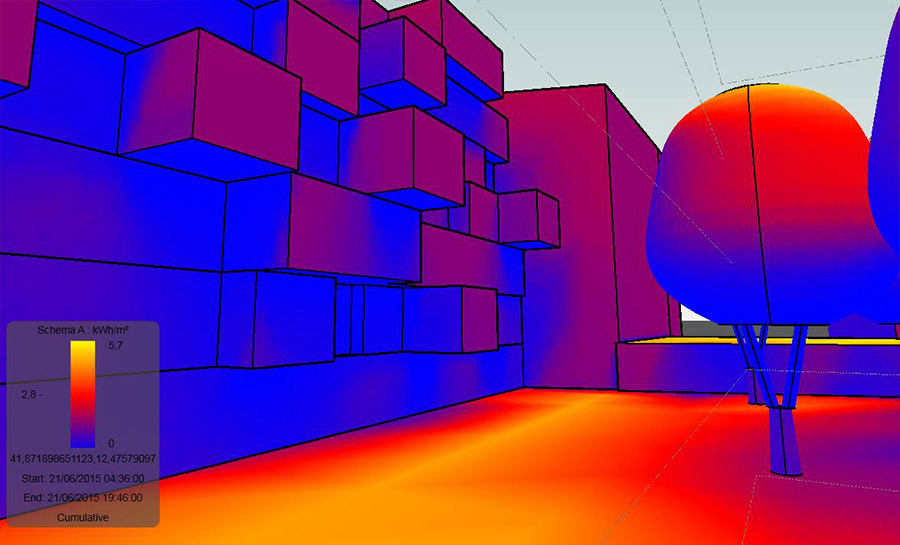
Analisi solare - inverno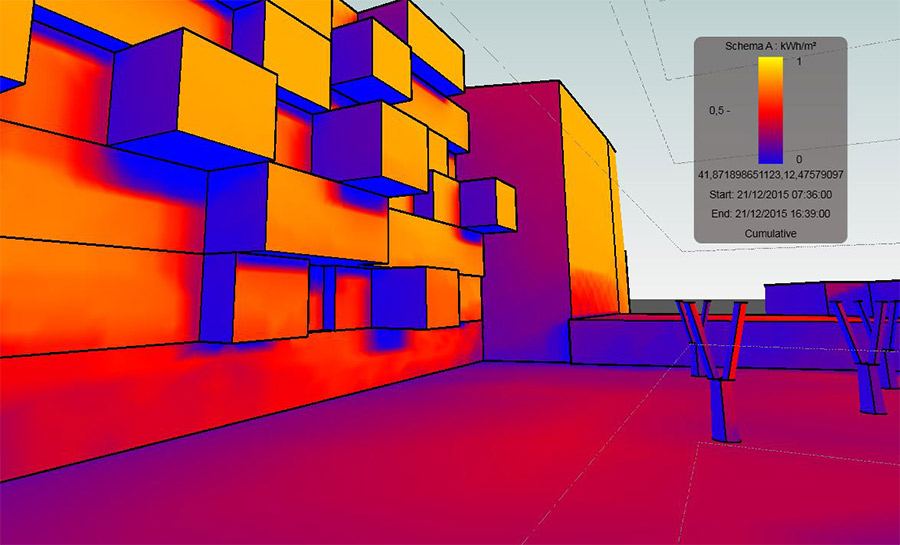
Analisi solare - primavera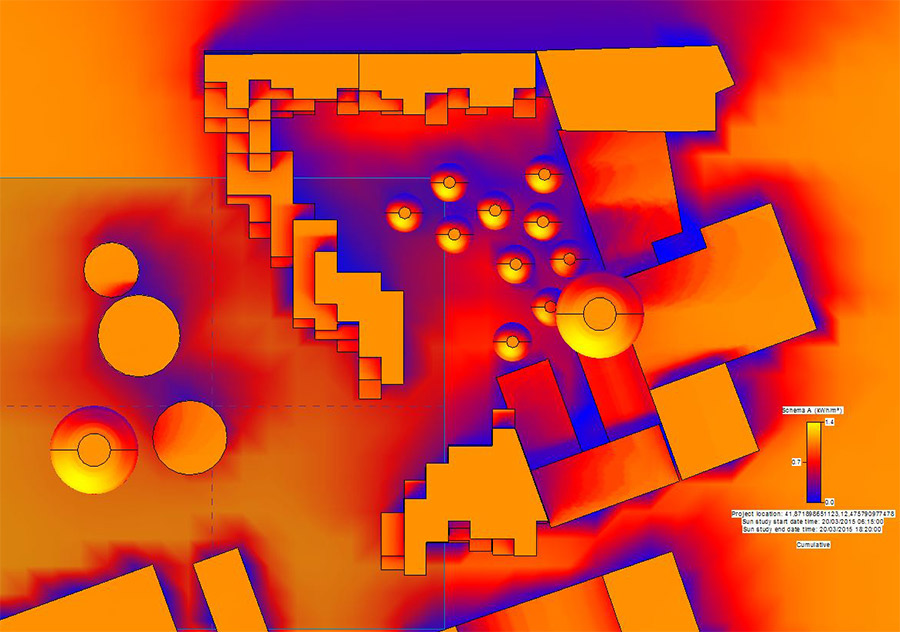
Analisi solare - estate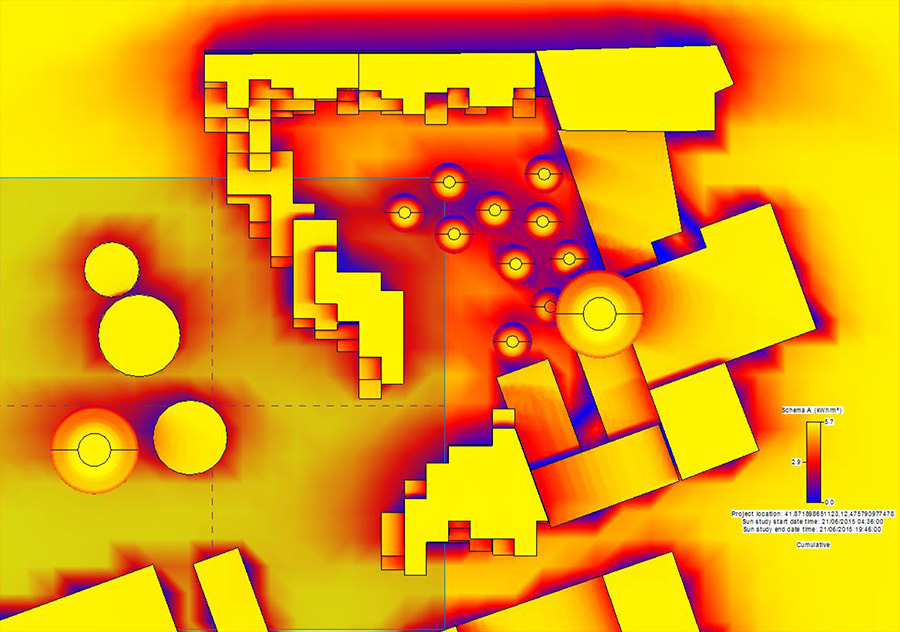
Analisi solare - autunno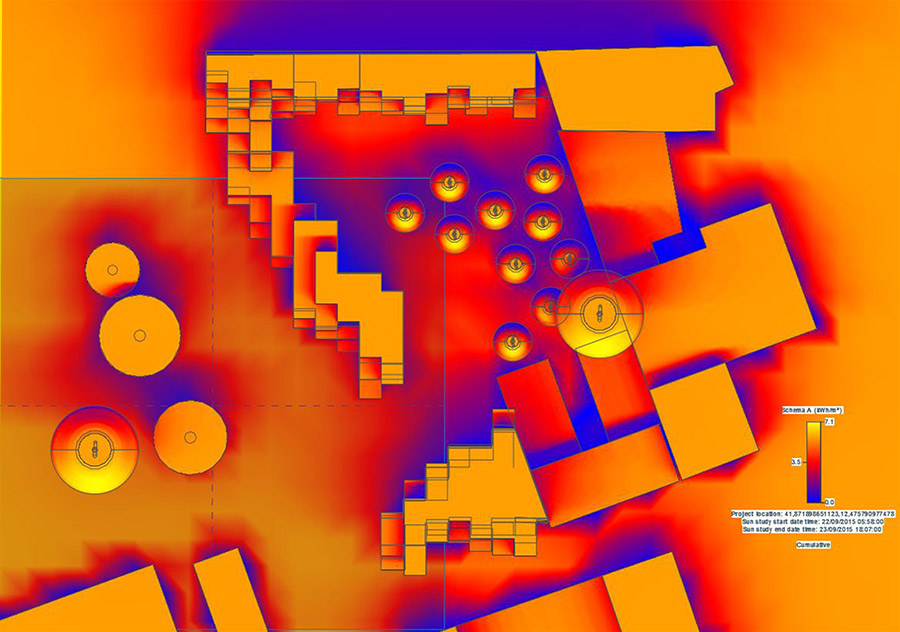
Analisi solare - inverno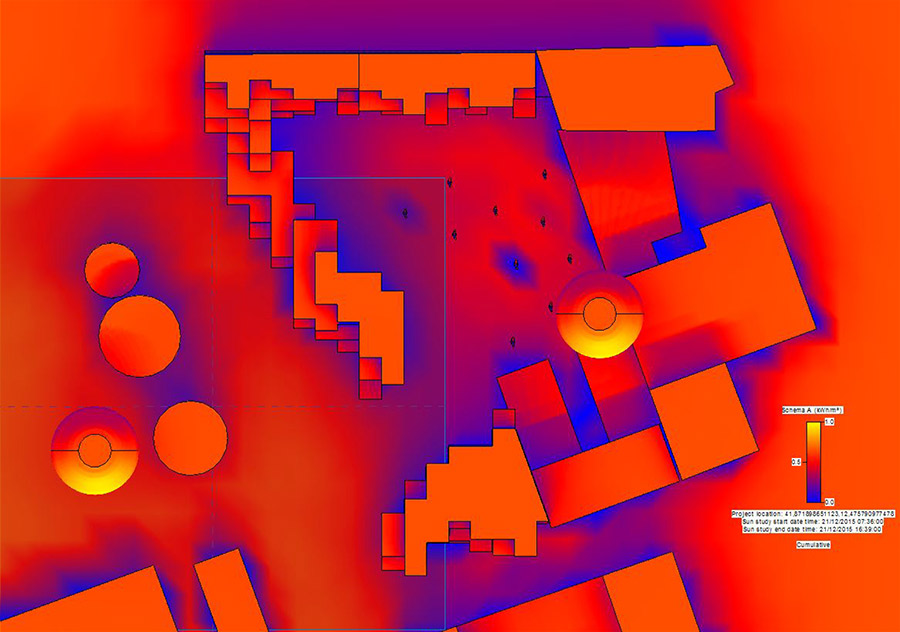
In risposta ai problemi riscontrati nella prima ipotesi, dopo aver eliminato parte dell'edificio est abbiamo optato per un uso consistente della vegetazione tale da schermare e rinfrescare la corte e di conseguenza anche gli edifici che vi si affacciano.
La vegetazione è ancora in fase di studio, così come la modellazione del terreno; le immagini sono indicative ai soli fini dell'analisi solare ma non dell'idea compositiva finale, che prevede giochi di quote ed una disposizione più regolare degli elementi. In ogni caso anche nel progetto definitivo avremo una vegetazione di tipo caduco.
Analisi solare - estate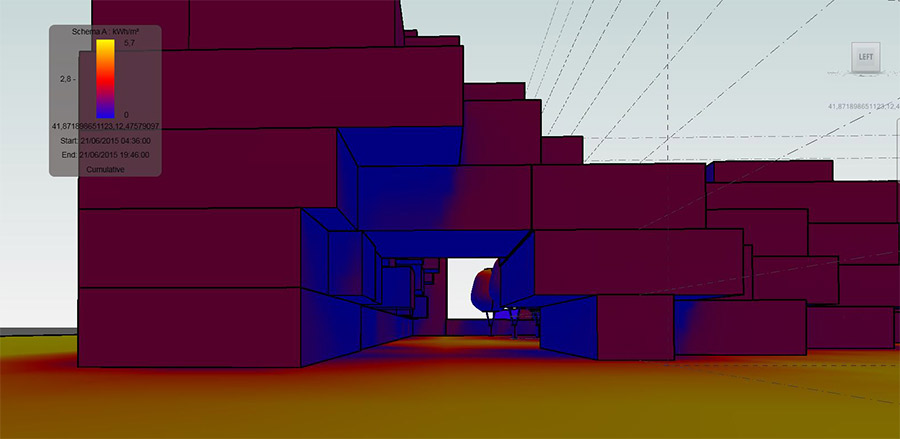
Analisi solare - inverno
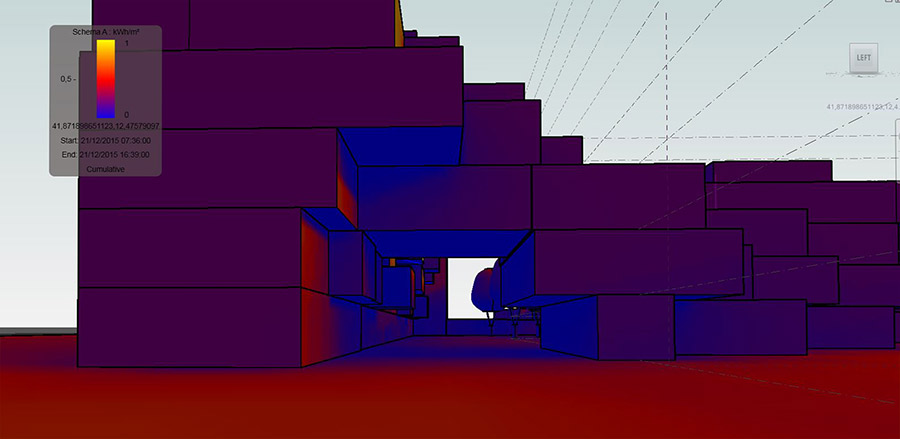
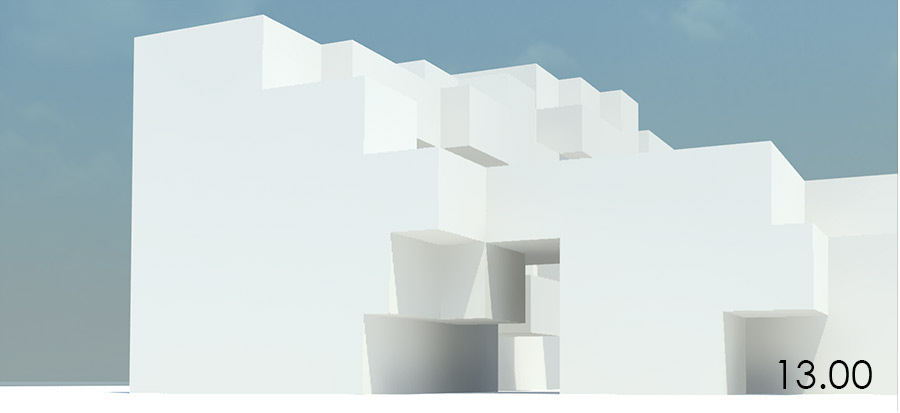 Questa intersezione delle volumetrie è di particolare interesse sia dal punto di vista funzionale che compositivo. E' un elemento tuttora oggetto di modifiche e ragionamento: si tratta di un portale quasi cubico che raggiunge un'altezza ed una luce di quasi 7 mt per uno spessore di 8 mt con esposizione ad est e a ovest. Dato l'importante spessore potrebbe non essere sufficientemente irraggiato e quindi soggetto a umidità, diventando di conseguenza uno spazio di scarsa qualità.
Questa intersezione delle volumetrie è di particolare interesse sia dal punto di vista funzionale che compositivo. E' un elemento tuttora oggetto di modifiche e ragionamento: si tratta di un portale quasi cubico che raggiunge un'altezza ed una luce di quasi 7 mt per uno spessore di 8 mt con esposizione ad est e a ovest. Dato l'importante spessore potrebbe non essere sufficientemente irraggiato e quindi soggetto a umidità, diventando di conseguenza uno spazio di scarsa qualità.
Sab, 30/05/2015 - 23:26


