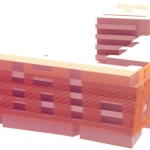 Fiorino_Gramaglia
Dom, 17/05/2015 - 23:19
Fiorino_Gramaglia
Dom, 17/05/2015 - 23:19
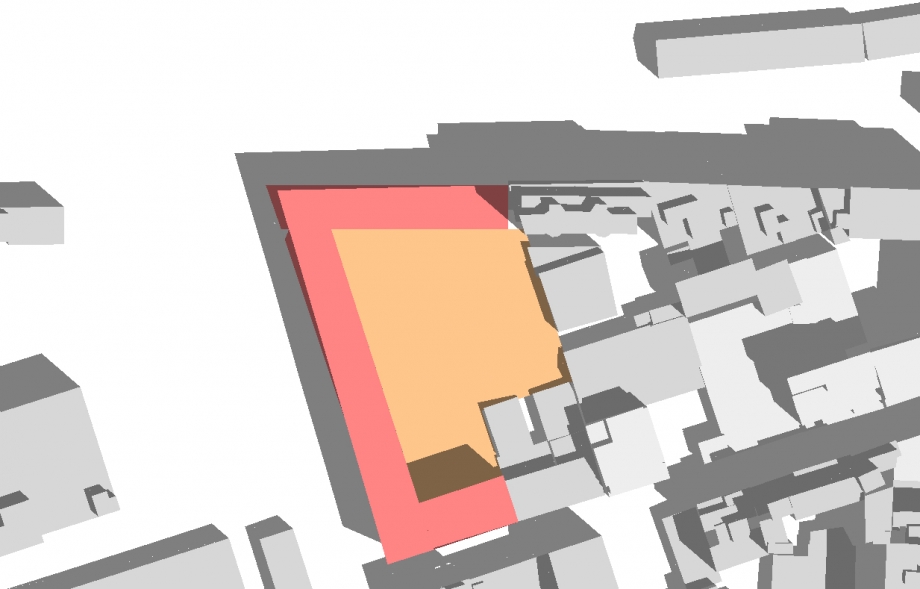
La nostra idea progettuale si sviluppa in un lotto di progetto situato ad Ostiense in prossimità del Gasometro, all’angolo tra Via del Porto Fluviale e Via del Commercio.
Il complesso residenziale ha una forma a “C”, appositamente voluta, con il fine ultimo di effettuare una ricucitura urbana del tessuto edilizio esistente.
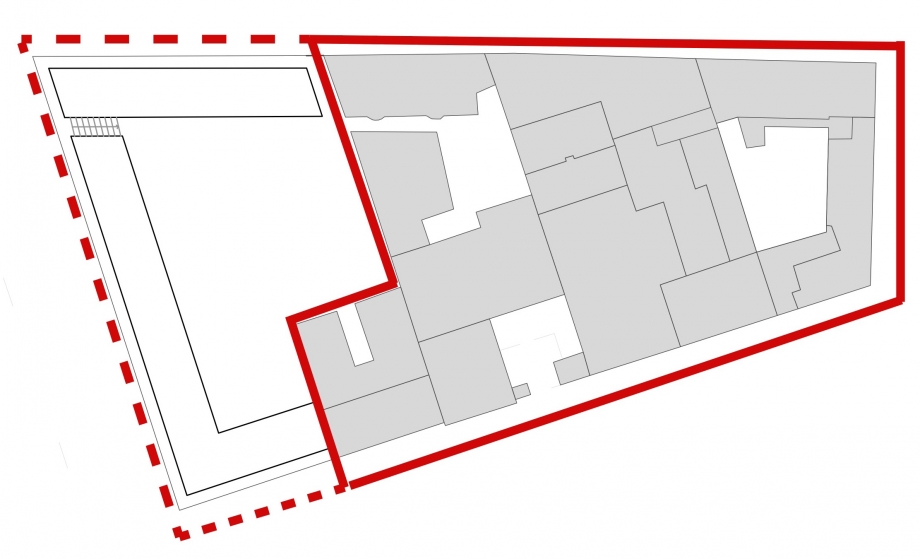
Il complesso è principalmente caratterizzato da una pelle architettonica situata sui fronti stradali Sud, Ovest e Nord del lotto di progetto, essa è stata generata ed ottenuta dall’unione di superfici rigate composte da brise-soleil di materiale ligneo.
I fronti interni invece sono, per il momento, caratterizzati da logge e finestre aggettanti che si affacciano sulla corte interna, questi rispetto ai fronti esterni non sono però rivesti da brise-soleil.
Il complesso si compone di due edifici, una “stecca orizzontale” parallela a Via del Porto Fluviale ed un edificio a forma di “L”, ognuno è composto di cinque piani, più precisamente il pian terreno sarà ad uso commerciale ed i successivi quattro piani saranno adibiti a residenze, pur essendo due edifici separati sono concettualmente uniti in un unico blocco dal rivestimento esterno ligneo che li lega.
ANALISI DELL'OMBREGGIAMENTO 



ANALISI RADIAZIONE SOLARE



Dom, 17/05/2015 - 23:53
Hi All,
I'm one of the several that like to play around around with Dynamo to improve my Revit workflow. I have zero coding experience so i like Dynamo beacuse it allows me to do something really close to coding. Today i want to share this little node i made.
This node help me to automate a relly boring and time consuming task : the creation of Showrooms. A Revit showroom i a file where you place a lot of families in order to enable designers to look at the families instead of choosing them from a folder. Moreover a showroom is also needed at the end of a project in ored to evaluate what to save from the families created during the project lifetime. This node has improved consistently my workflow so i wanna share it.
To built this node you need to use the custum node "All Family Types Of Category" from the Clockwork package.
This node is going to read all the family types from one category (Furniture in this example) loaded in the project and place it on a parametric grid.
In this way i can save a lot of time avoiding to place all the families manually.
Dom, 17/05/2015 - 22:54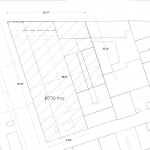 ferraro_perrotti
Dom, 17/05/2015 - 19:17
ferraro_perrotti
Dom, 17/05/2015 - 19:17
Our Project is located between Via Del Porto Fluviale and Via del Commercio, in Rome. It is located close to the city center that is the Municipio I, while this area is Municipio VIII.
Furthermore the area is full of ex industrial buildings, so we have focused on mantining the real character of the area, however these are buildings homes.
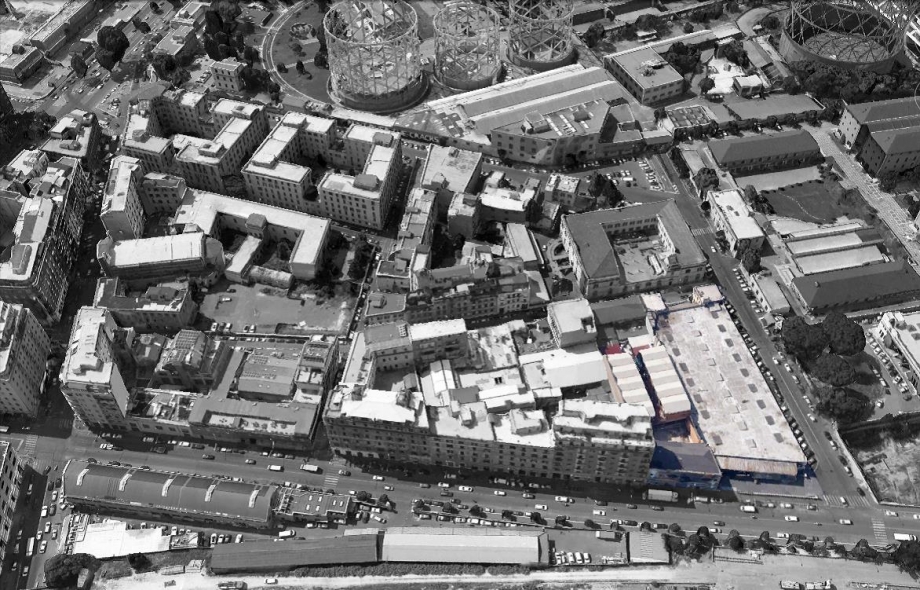
It is drawn the project in the are on Vasari;
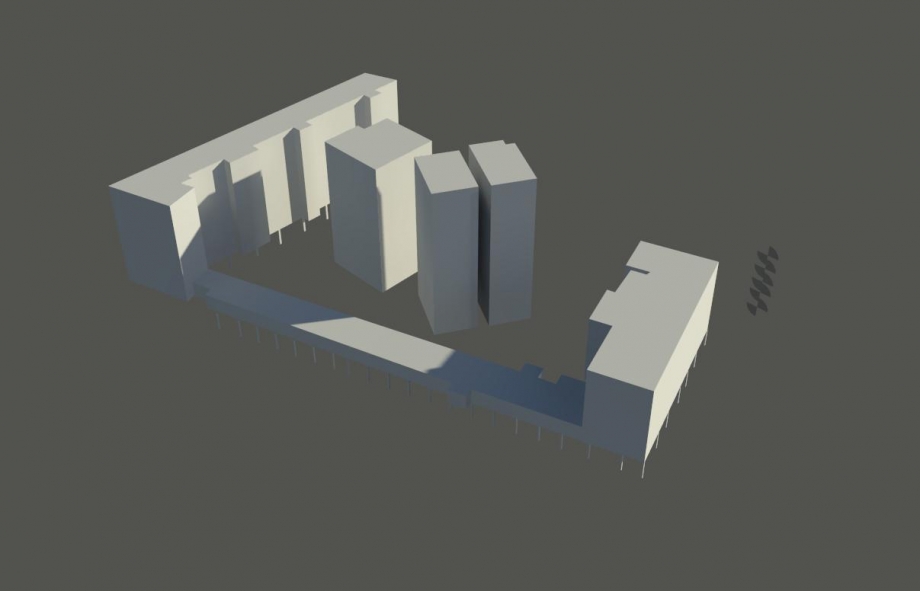
The project is though as a big picture where differents buildings, with their different hights create a big movment in the area, that it is a particular feauture of this area.
Here there are the renders of the different Sulstices at 10 AM and 4 PM;
- 21/03/2015;


- 21/06/2015


-21/12/2015


- 20/09/2015


Also it has studied the Solar Radiation for Spring Period for all the fronts;




and in the Winter Period;




Dom, 17/05/2015 - 19:53
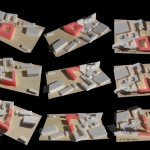 Lollobrigida_Lugni
Dom, 17/05/2015 - 11:38
Lollobrigida_Lugni
Dom, 17/05/2015 - 11:38
Preliminary Introduction
The project area is located in the VII Municipio di Roma Capitale at the edge of XI Municipio. Therefore it is in proximity with the historical centre. The neighbourhood the site belongs to is Piramide - Ostiense but viale Marconi and Testaccio are pretty close as well. In southern side it borders on San Paolo. The toponym also indicates that this urban area hosts about 66,000 inhabitants.
Inside Ostiense it is possible to identify another area which is particularly known for its past industrial and commercial functions. This is what now are the ex Italgas industries (which still owns the four gasometers), the ex Mercati Generali, the Centrale Montemartini, the railroads.

Site Description
The nearly rectangular project site belongs to the block defined by the ways via dei Porto Fluviale North, via del Gazometro East, via dei Mercati Generali South and via del Commercio West. It is flat and at an altitude of 15 m. AMSL. It is 100 m. long and 35 to 62 m. wide. It covers 4700 sqm. and its perimeter is 300 meters long. The major axis is oriented NNO-SSE. Nowadays the area is occupied almost entirely by two or three storeys storehouses.
Variety is a distinguishing trait of this neighbourhood. Profiles, heights, typologies differ and change from block to block, even in the same block. Let us make an instance. The north front is characterized by a mix of several buildings. Some are early '900's more than five storeys high residences (which were built originally at the same time as the river port to accomodate the factory workers). Some are low industrial buildings. Some others are courtyard residences, some are restored warehouses.

Design Concepts
Here are some of our first volumetric experiments. An important task was to understand the quantities and the relationships between the possible divisions and subtractions. All this led to various floor numbers, usually ranging from four to six. Experiment I develops the traditional courtyard idea. Experiment II thinks about galleries and public spaces. Experiment III applies radical transformations to the starting concept and is meant to be a middle step between the two other attempts.

As shown the final choice was the courtyard house, a typology that affected most XX century architecture. Our approch is of course contemporary but especially deconstructivist and deconstructive. We raise the residence levels (red volume) over the commercial floor (blue volumes) to define two major squares. One is the private court, one is a semipublic space with both commercial and entertainment functions.

The alignments are as shown in this elevation scheme. We rely on the other five storeys residences in the block to determine the modules for our project. Best maximum height is 17 meters. We also do not let our building get in contact with the surrounding buildings. Even a small detachment makes a strong statement.

Design Approach
What we are attempting to make is differentiation, the same variety we can find in all the neighbourhood, but with criteria. It is almost like an illusion, that one to create facades that seem to be made of different materials and buildings also. But the inside scheme is actually vary neat and simple. Unity in variety can be our motto. The observer would get the general idea and the particular idea which is that of a series of buildings all connected to each other. But instead of being a ripetitive series, it changes in some elements, modules ect.
Aldo Rossi, Quartiere Schutzenstrasse, Berlino, 1994-98

These are some of the views that illustrate the first principles.
View from via del Porto Fluviale

View from Ponte dell' Industria

The Internal Court, Thoughts
Since it is one of our purposes to make a very enjoyable court, we were concerned about its solar radiation. We want it to be widely exploited by the residents so we have to put an eye on shadows, and the naturalistic side is very important to us, too. that said, we are going to have wider glass openings on the North facades while South one are going to have loggias, balconies and other kind of projections to shade the interiors. Eastern and Western ones will play through a middle way. This ideas will follow the same patterns and schemes previously explained. Other quality spaces will be made on the ground floor to guarantee free access to the courtyard, mostly on the Southern a Western sides, since the North ground floor is going to be occupied by shops and stores, according to the same principle applied to the other buildings along that street.
Equinoxes
The court is radiatied mildy. The north side is fully in sunlight.

Winter Solstice
All the court is in shade. Such a problem could be overcome by raising some internal surfaces or by lighting with the diffuse light reflected by tall trees or shrubs.

Summer Solstice
As said for the wintertime, vegetation could be a good ally against strong sunlight. Souther and Western sides are well protected.

Solar Radiation Analysis
As the title suggests , one of our main interests is to create an idyllic place in the court that can be experienced by condominiums and it becomes a beautiful corner of the city . For this reason the analysis of soil in the court was particularly important to assess solar radiation and to define the activities that can be provided in the court .The analysis shows that the exposure of the building and its size make it possible to create a place not quite sultry and pleasant to live because of its freshness .Most of the statements appear to have a low solar radiation in contrast to the insolation of the roof.
The attack on the sky will therefore be a sensitive issue that must be carefully sudiato with further and more specific analysis .
Equinoxes


Winter Solstice


Summer Solstice


General Quantities

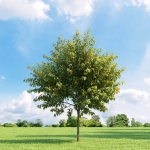 Salvador_Rodenas
Sab, 16/05/2015 - 08:53
Salvador_Rodenas
Sab, 16/05/2015 - 08:53
In the city, planting trees can be used for many purposes: demarcate boundaries and areas, provide privacy or create visual barriers, protect from wind, sun or noise, beautify or shade in recreational or leisure spaces such as parks and squares etc. For all these purposes they can be used in isolation, in small groups, large masses or forming alignments in streets. In either case, it is essential to the perfect a knowledge of the nature and limitations of the many species that can be used, as well as, the environment where (soil, climate, pollution, etc.) they will be located, because in this way we will have a greater assurance of achieving the desired ends.
It is desirable to select a species whose natural size, with minimal human intervention, does not conflict with the surrounding buildings. This is sometimes impossible to solve, because it wants to plant shade trees, and in fact planted in sidewalks less than 2 m. wide, which involves the need for drastic pruning annually and continuous intervention to complaints, not without reason, neighbours, whose houses are up to the treetops, and traders, who see the vision of their windows and advertisers signs, for which they must pay taxes, is totally or partially annulled by the branches of these trees.
Therefore, it would be advisable not to plant trees on sidewalks with a lower width 3-4 m., But if you still want to plant, small sized species, such as the genera Citrus, Ligustrum, Koelreuteria be used, Lagerstroemia and Prunus, to name some of the best known.
In a progressive manner, and depending on the width of sidewalk available, we will be selecting species of higher freight or globosas aparasoladas cups and leaving them grow with his natural demeanor or as natural as possible to have enough space. In these cases we can use species such as Morus genres, Catalpa, Paulownia, Jacaranda, Acer, Melia, Robinia, Sophora, Tipuana, Ulmus, Tilia, Quercus, Populus, etc.
We decided to study the Acer negundo for its resistance to pollution, rapid growth and lack of toxicity in both mining reforestation, traffic areas and city parks.

The species prefers sunny and no limestone terrain. It can grow in damp places and supports cold until -30 ° C.
The shoots are green, often with a whitish to pink or violet waxy coating when young. Branches are smooth, somewhat brittle, and tend to retain a fresh green colour rather than forming a bark of dead, protective tissue. The bark on its trunks is pale gray or light brown, deeply cleft into broad ridges, and scaly.

MODELING MODEL
On the menu: family New/ Mass
We put the unit of measure in meters Manage/ Project units/ length and we determine the number of levels in our tree Model/ Level.

For carrying out the tree we use the plan view Model/ Draw on work plane, for the 3D view Project Browser/3D Views/ Vasari 3D selected parts of the tree, not including the trunk Modify / form/ create form/ solid form.

The Acer Negundo is day deciduous, so depending on the time of year it will look and will have a different thickness.
PROPERTIES/ ASSOCIATE FAMILY PARAMETER/ ADD PARAMETER, this step is to simulate the effect of the loss of leaves in the tree, so that the shadows of the tree does not appear in this season.
To vary the height select the two levels will vary more over the years. To determine the different heights Family Types/ New We change the height of the tree in the window dimensions adding new levels by clicking on new.
Finally, we opened our project situation trastevere area and insert the tree Load into project.

Sab, 16/05/2015 - 12:45


