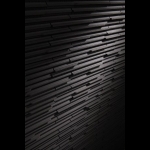 devreux
Lun, 11/05/2015 - 20:00
devreux
Lun, 11/05/2015 - 20:00
In comparison to the last exercise we inserted the project volumes, always using the tools explained in the last tutorial.
As we can see in the immage below the side that look to viale trastevere, is always struck by the sun light, so it would be better if there was in the project a mobile shading system. 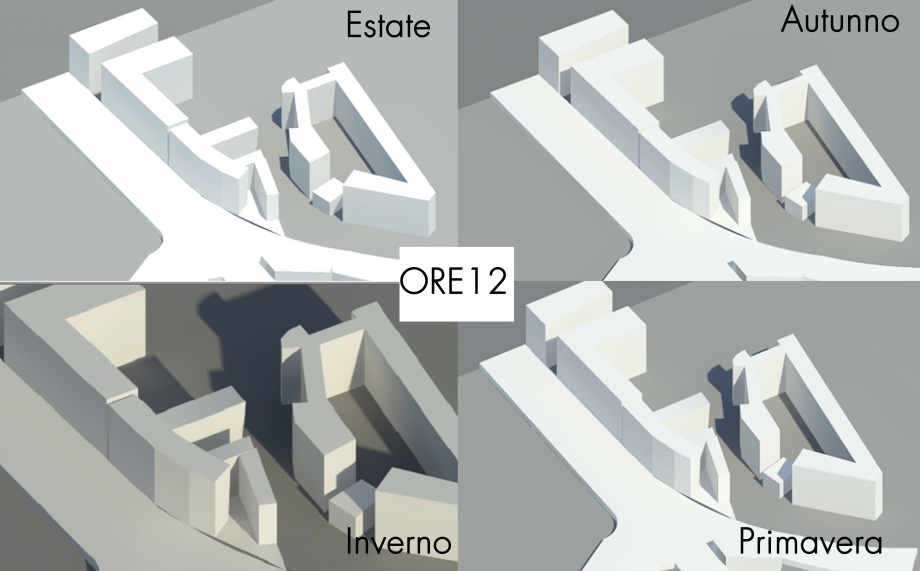
Instead, in this images, that represents the solar analisys, we can see how the sun heets and lighten our project.
For better understand our needs, we decided to analize the project from two different point of view.

In this second pictures we can see that the wall of the main building that look to the opposite part of viale trastevere, could be too cold, but we realize that it's not a problem because this wall will be dedicated to pubblic issues.

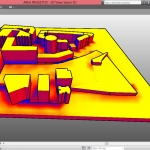 BONANNO_CARLETTI
Lun, 11/05/2015 - 18:43
BONANNO_CARLETTI
Lun, 11/05/2015 - 18:43
The project is situated in a triangular area near the "Roma Trastevere" station,on the intersection between Via degli Orti di Cesare, Viale Trastevere and Circonvallazione Gianicolense.
the more caracteristic aspect of this area is its difference in level,in fact we've a vertical drop of 7 mt approximately on the middle of the area.
for this reason we decided to manage the drop with the creation of two volumes,one is a long and low building that follow the drowing of the street,the second one start at - 7.00 mt so we decided to create a octagonal tower of 14 floors that we can connect with the first building by a sort of bridge
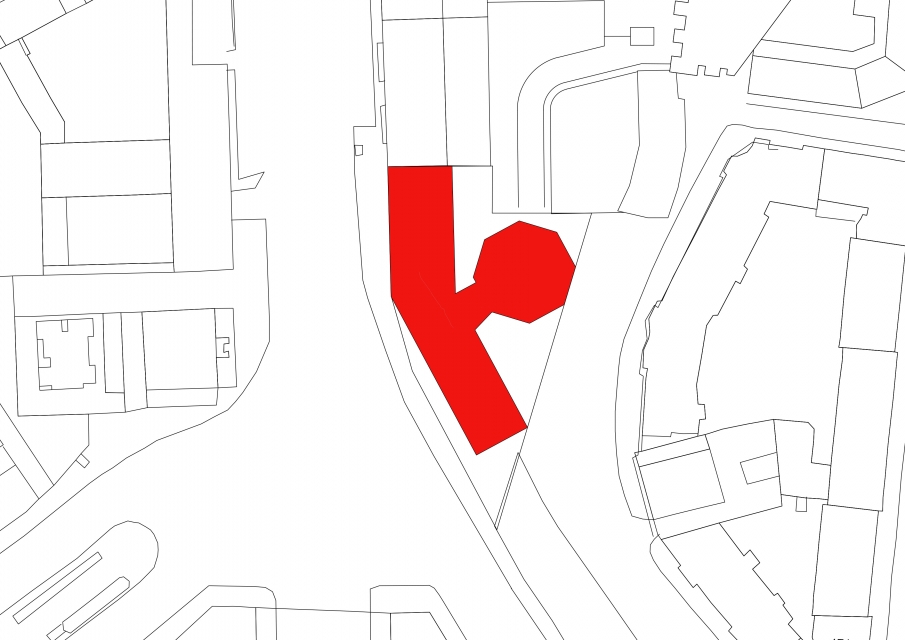
we've also studied two important thing:the solar radiation (of the surfaces of the building and of the area) and the shading.that the building reflect on the project area and on the building close to it.
We can first observe the solar radiation on the area in two different moment:
1) Winter
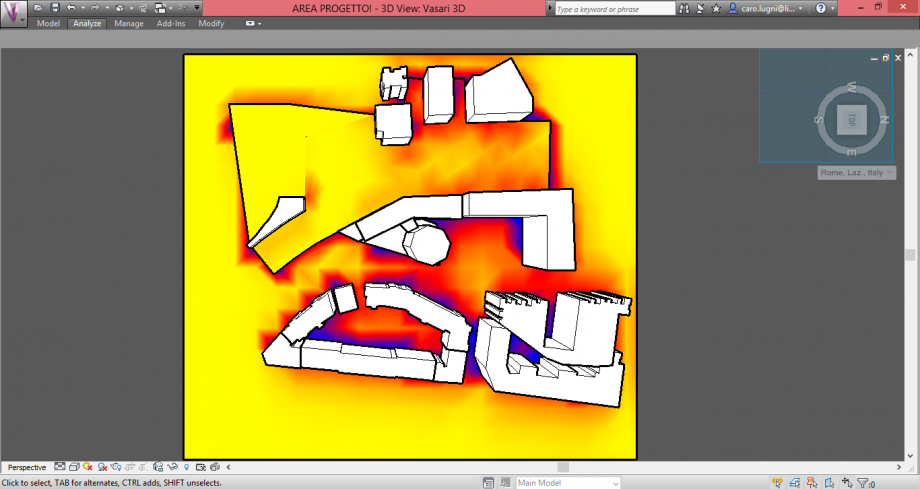
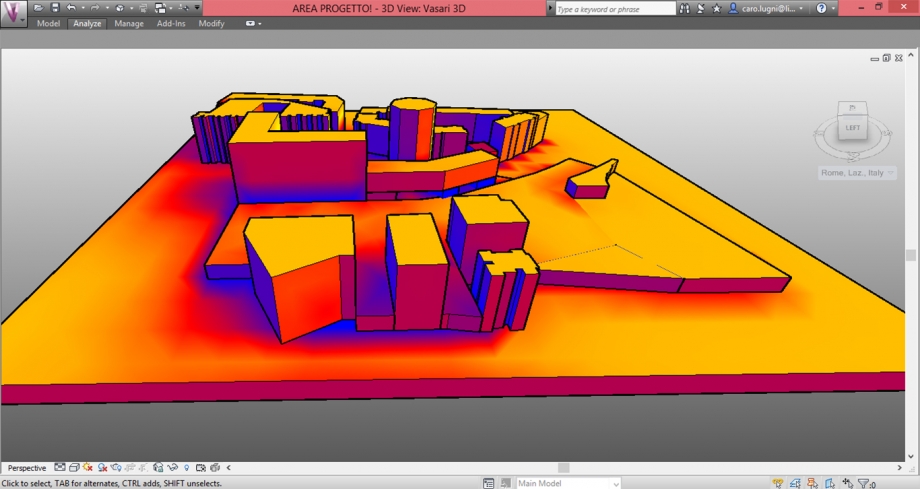
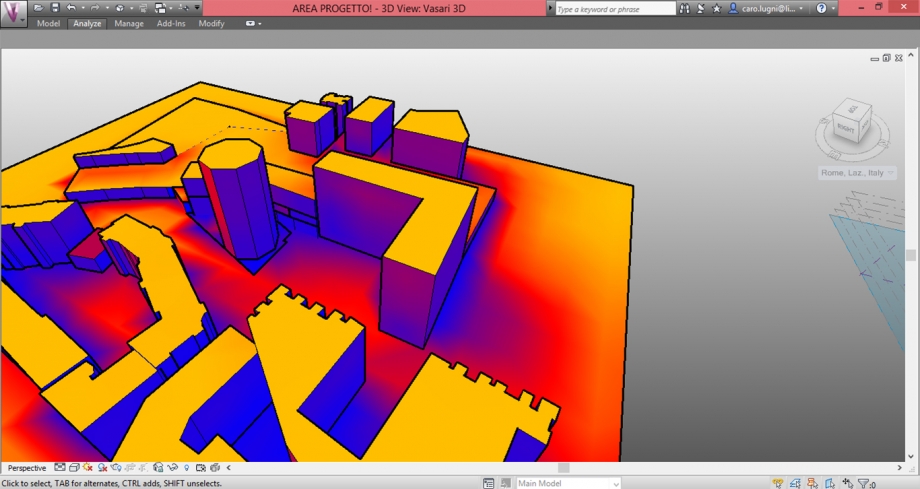
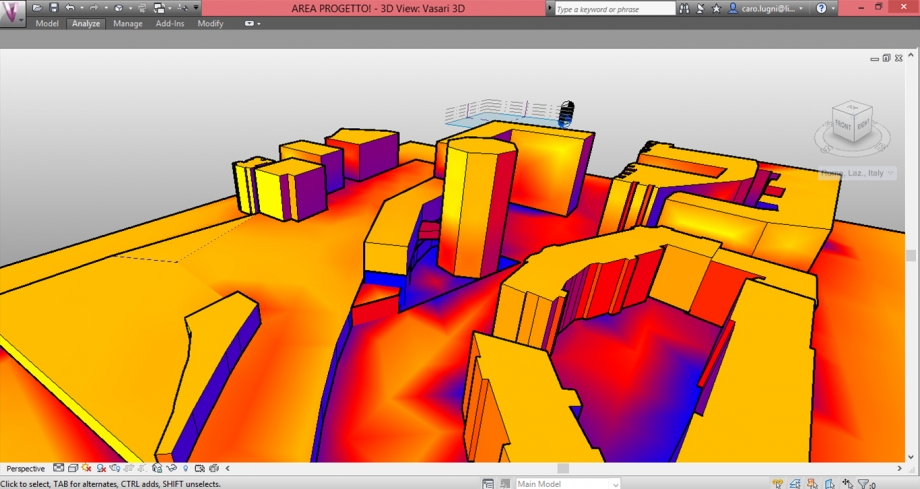
By the observation of the winter solar study we can say that the main front of the project (on Viale Trastevere) is quite hot but is an acceptable range,and is quite good for the life inside,the other front of the system is the cooler one specially on the northern part.
2) Summer
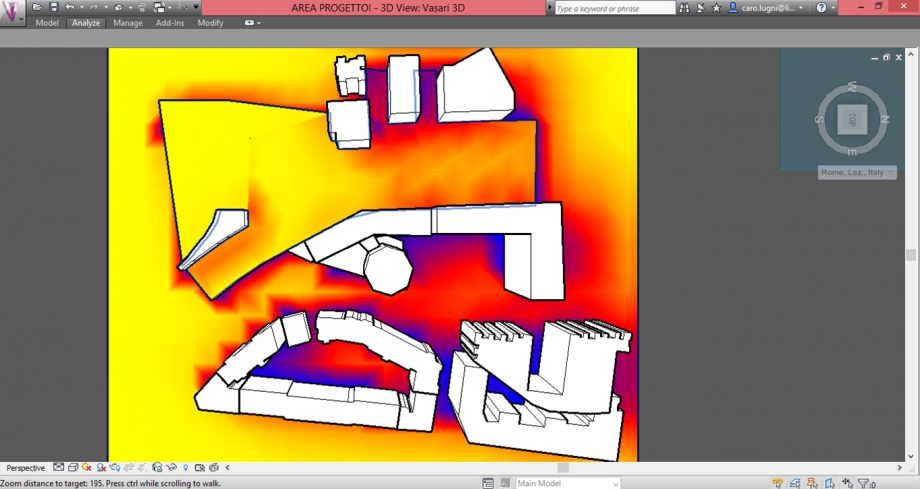
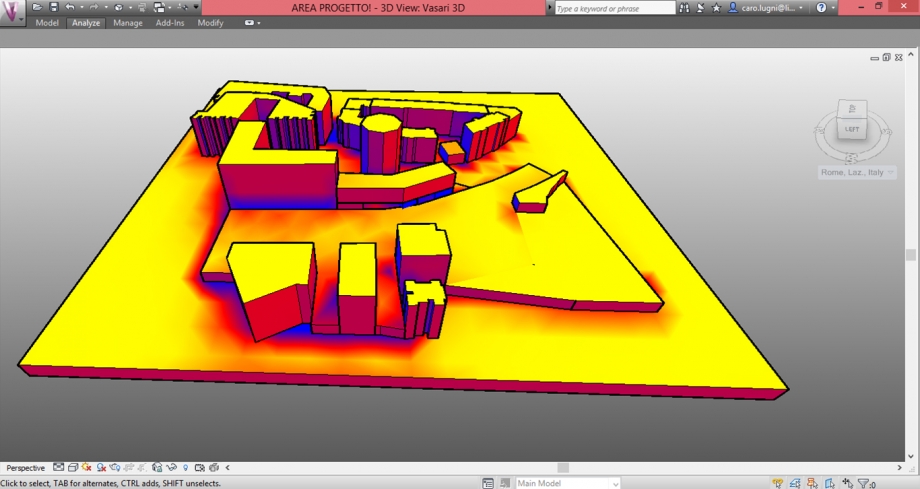
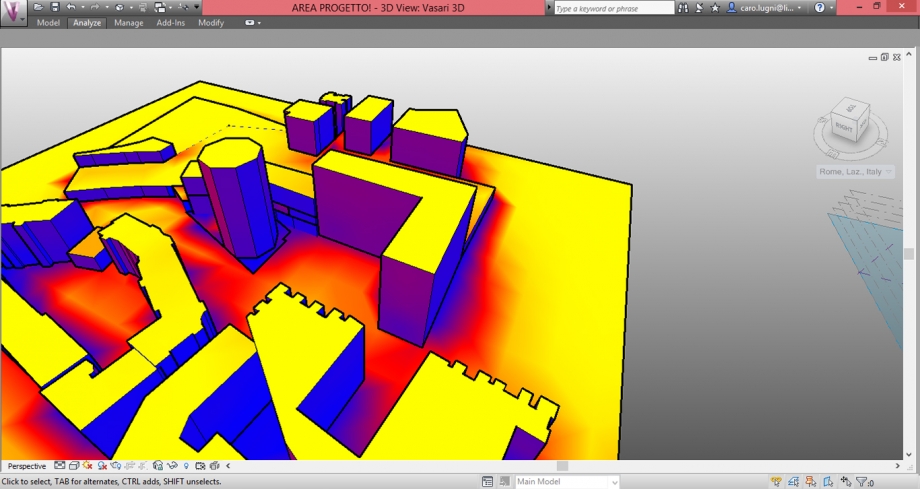
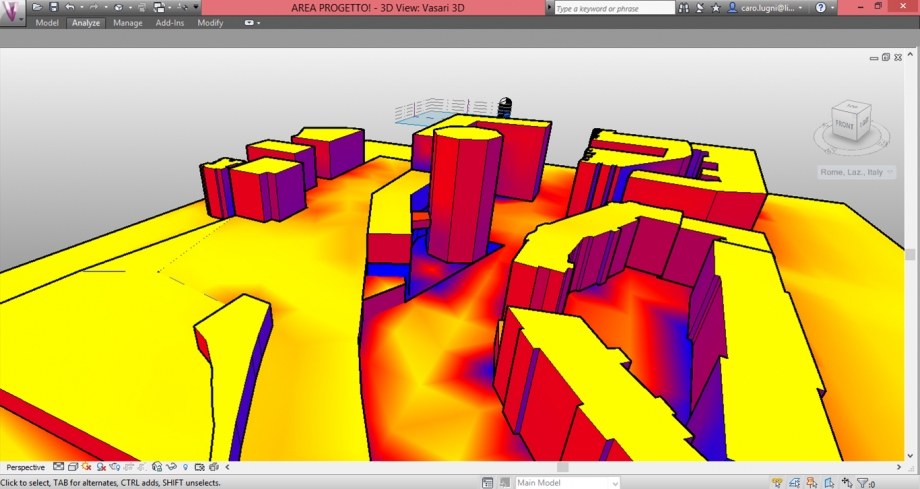
By the observation of theese pictures we can say that the main road (Viale Trastevere) is always stricken by the sun and the edifices don't interfere with it,but contrarwise we can observe that the cooler part of the area is the north-eastern part behind the main front of the street. But the coolest part is concentrated near the basament of the tower.
The intersting reflaction that we can make by the observation of the two solar studies is that both in winter and summer the main front have an acceptable range of temperature and the other front is the cooler,but we can say that in both situation is acceptable and is not a real problem at all,we had alredy tought this in the preliminar phase of the project.
We've also observed the project without the contest to see the solar radiation on the individual facades of the building:.
1) Winter
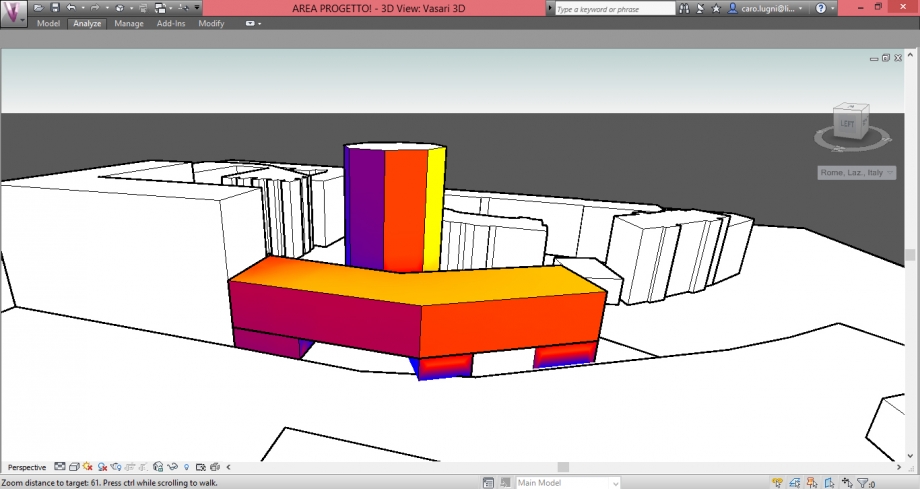
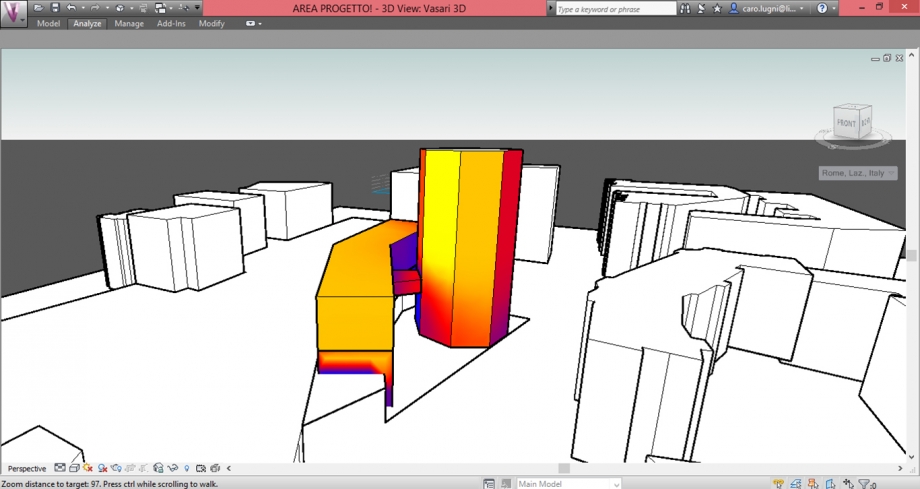
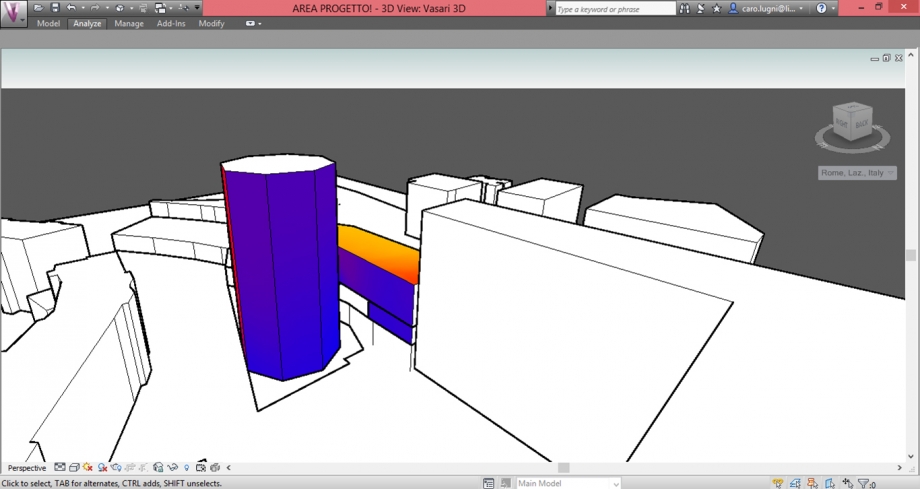
In winter time as we can see the edifices have a really good solar radiation,only in the northern facade we can see a cooler spectrum but this is not really strange and we can considerate this acceptable.
2)Summer
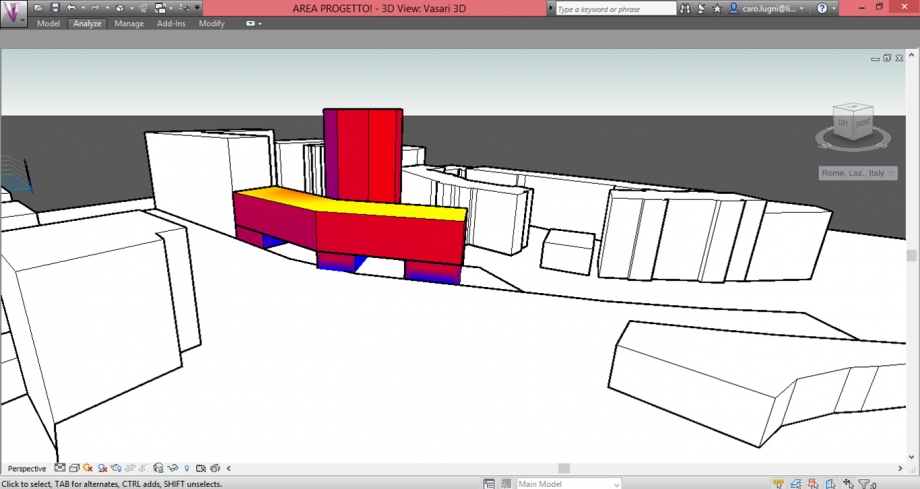
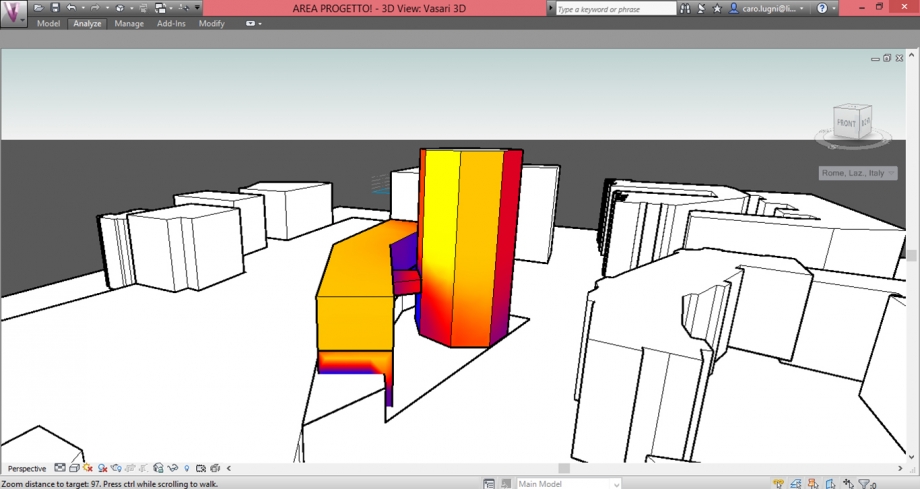
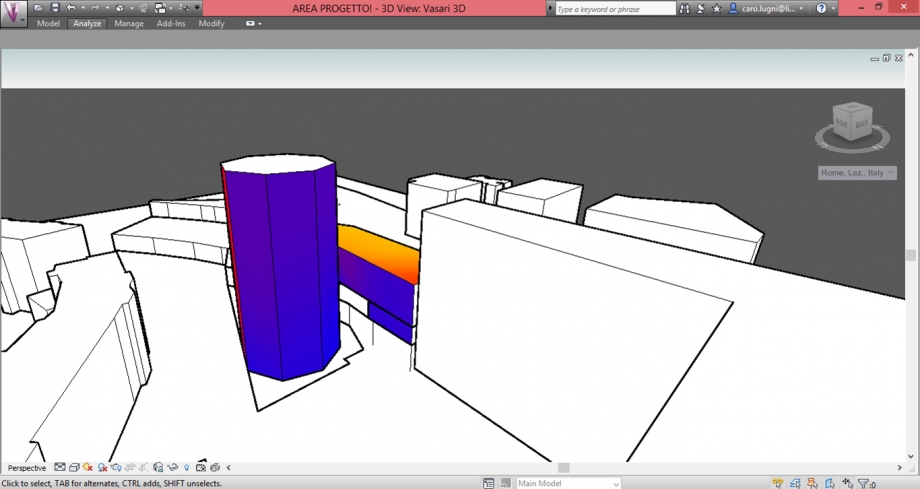
We can observe a similar situation in summer time only the intensity of the spectrum infact is changed,but this is normal because of the different radiation that we've on the summer time.
In conclusion we've also analized the shade of the area with the project and the results are quite good as we had imagined.
we've analized the area at 12:30 on the summer and winter solstice and during the equinoxes:
-SUMMER SOLSTICE:
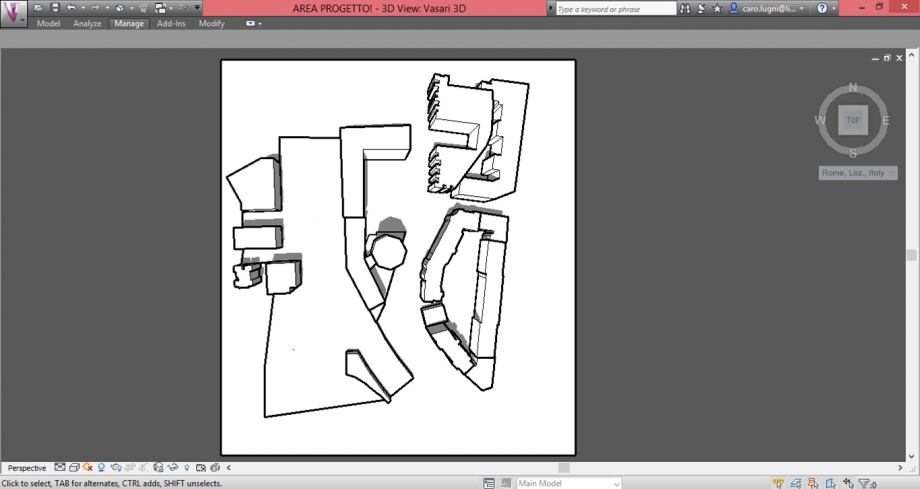
-WINTER SOLSTICE
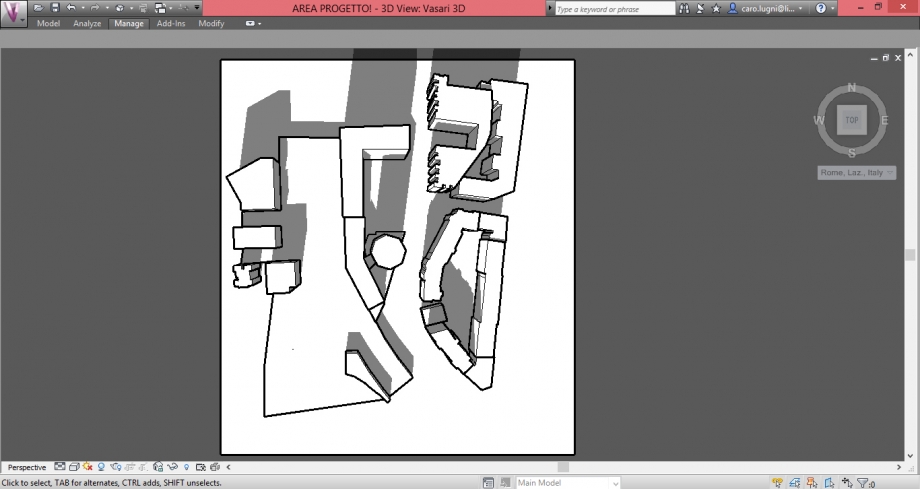
-EQUINOXES
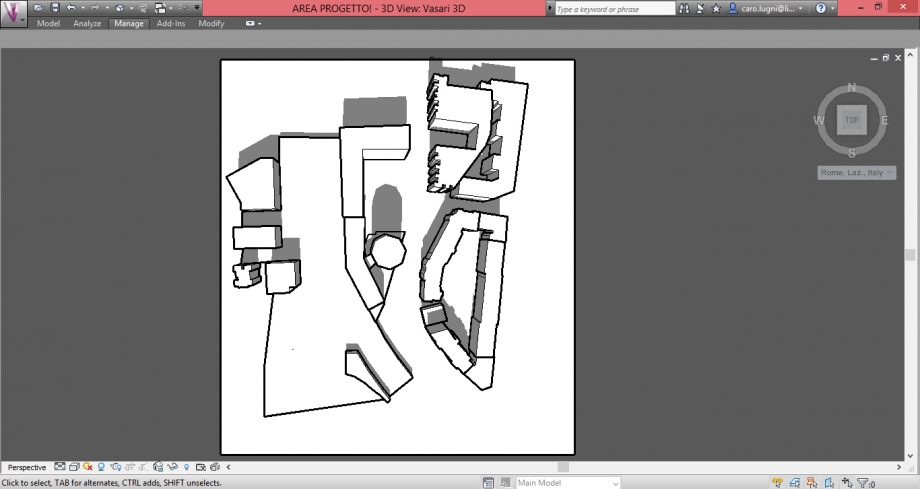
as we see in the project area we don't have a bad shading,in fact on summer the area is good shaded on the pubblic spaces and not to sunny,same as on the equinoxes.
The only moment of the year where the area is all obscured by the edifices is on the winter solstice,but this situation was predictable because of the lower position of the sun in this part of the year.
Lun, 11/05/2015 - 20:06
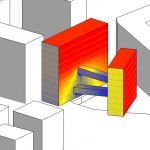 Caramia_Giuliani
Lun, 11/05/2015 - 19:38
Caramia_Giuliani
Lun, 11/05/2015 - 19:38
Allo stato attuale, il progetto consta di due volumi di altezza differente e con diverso orientamento, collegati fra loro da ponti.
Il software Vasari ci ha permesso di stabilire quale fosse la distanza minima necessaria fra i due volumi, nonché la loro altezza, perché non vi fossero eccessivi fenomeni di ombreggiamento di un fabbricato sull'altro.
Dall'analisi è risultato che le zone più penalizzate della costruzione sono quelle che si trovano immediatamente al di sotto dei ponti, oltre naturalmente alle facciate esposte a Nord.
Riportiamo di seguito i risultati dell'analisi cumulativa stagionale, da due diverse angolazioni.
PRIMAVERA - Visuale Sud Ovest
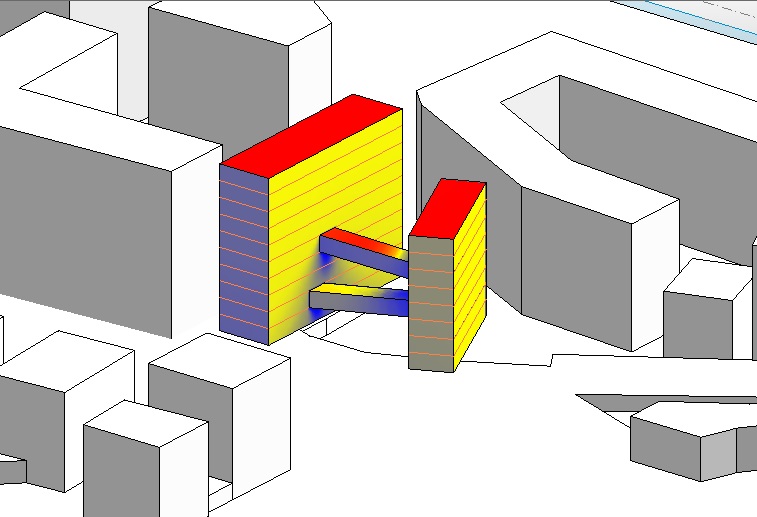
PRIMAVERA - Visuale Sud Est
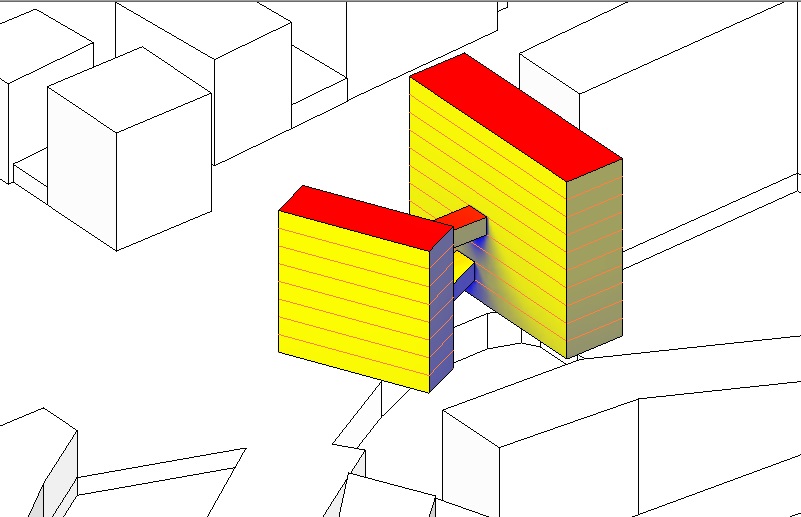
ESTATE - Visuale Sud Ovest
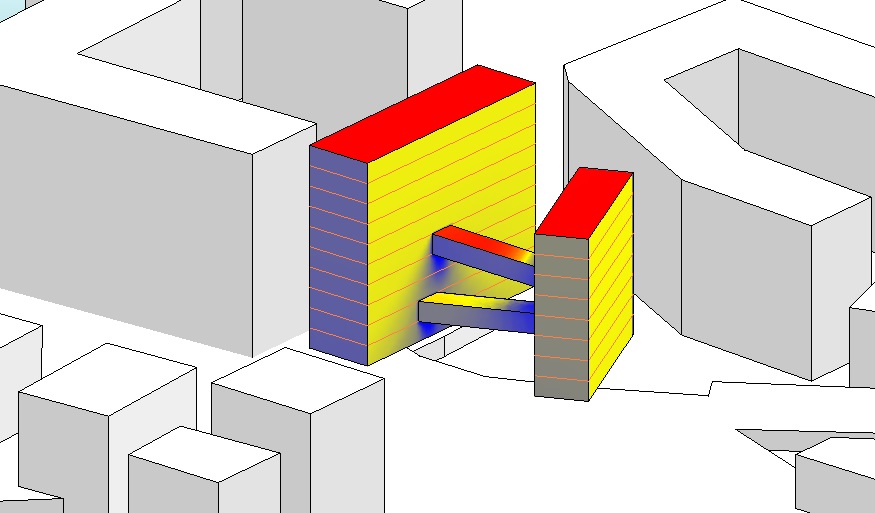
ESTATE - Visuale Sud Est
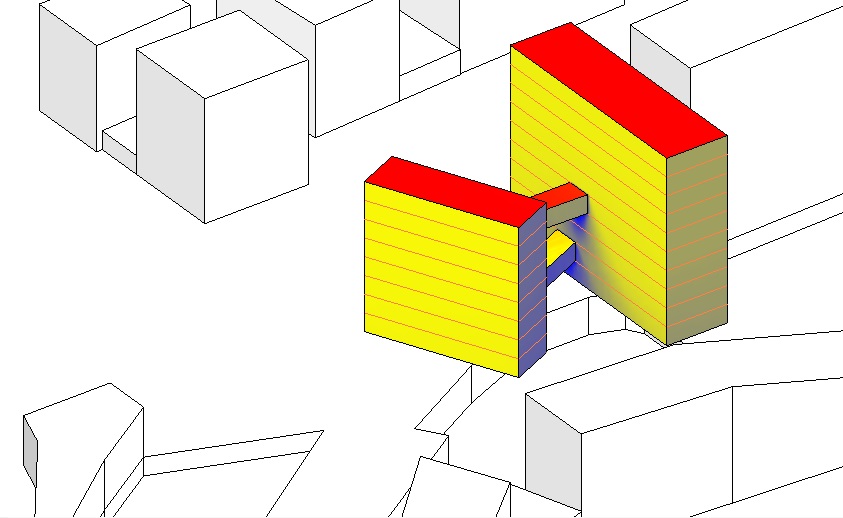
AUTUNNO - Visuale Sud Ovest
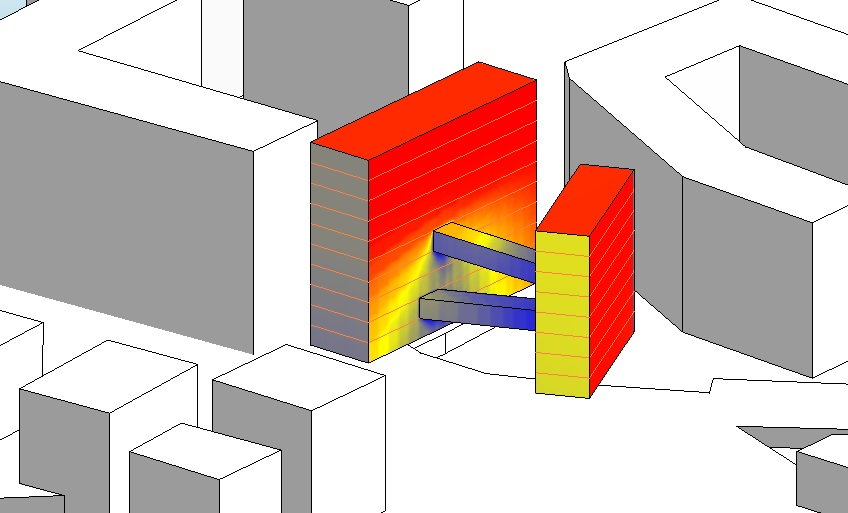
AUTUNNO - Visuale Sud Est
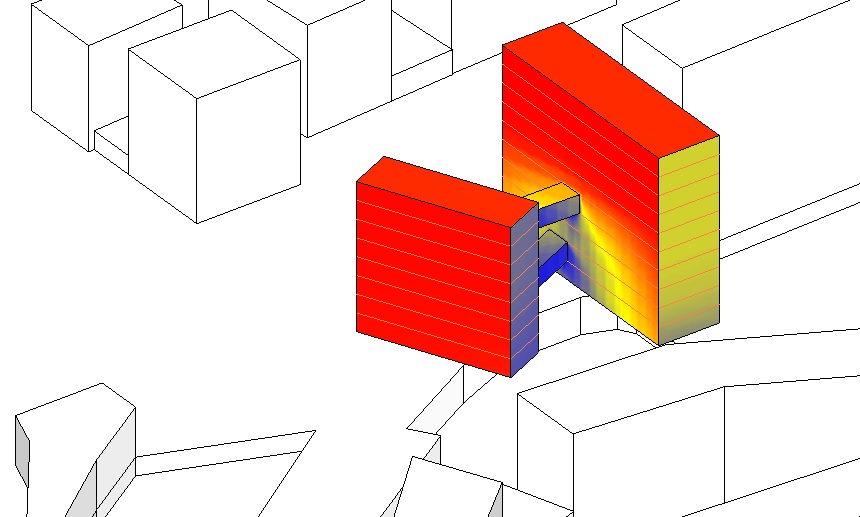
INVERNO - Visuale Sud Ovest
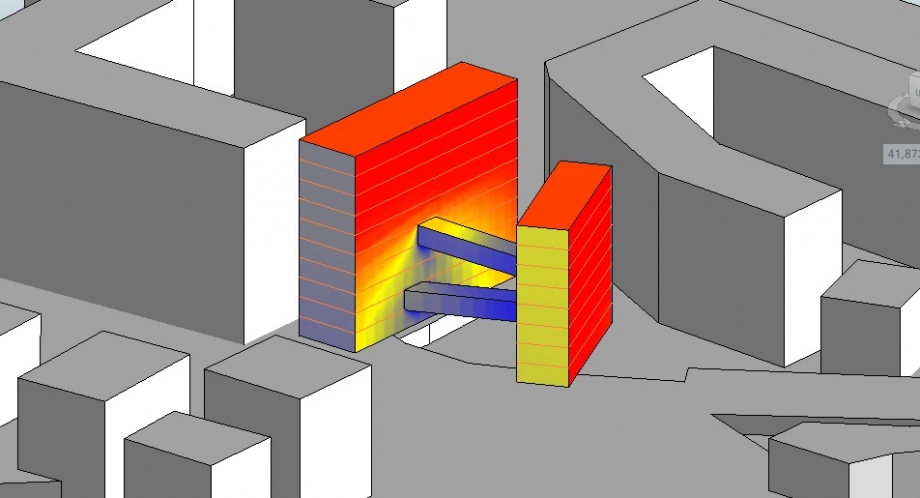
INVERNO - Visuale Sud Est
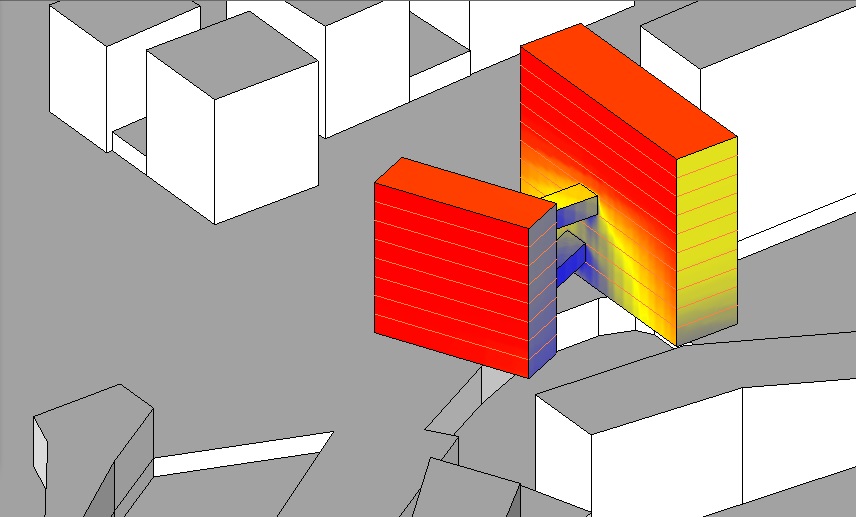
Abbiamo poi verificato le condizioni che l'edificio genererà intorno a sé.
Quest'analisi ci aiuterà nella fase di progetto della piazza sottostante l'edificio; infatti ci permette di comprendere quali siano le parti più o meno confortevoli.
PRIMAVERA
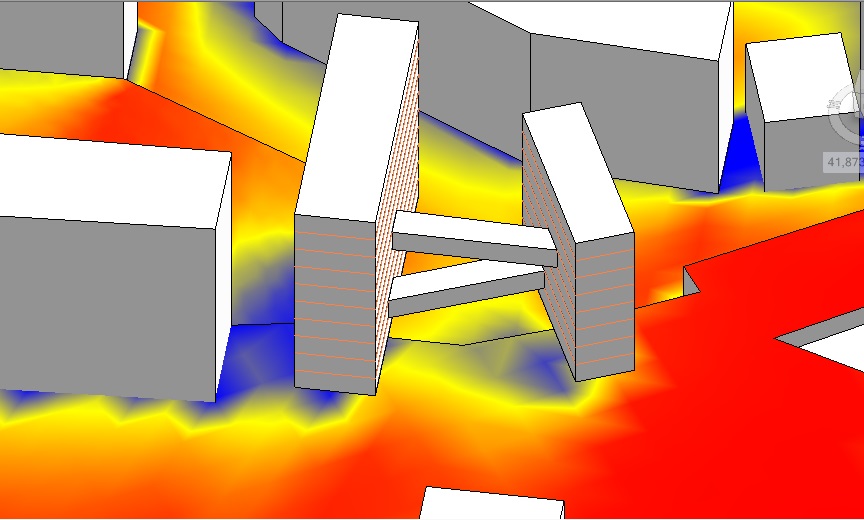
ESTATE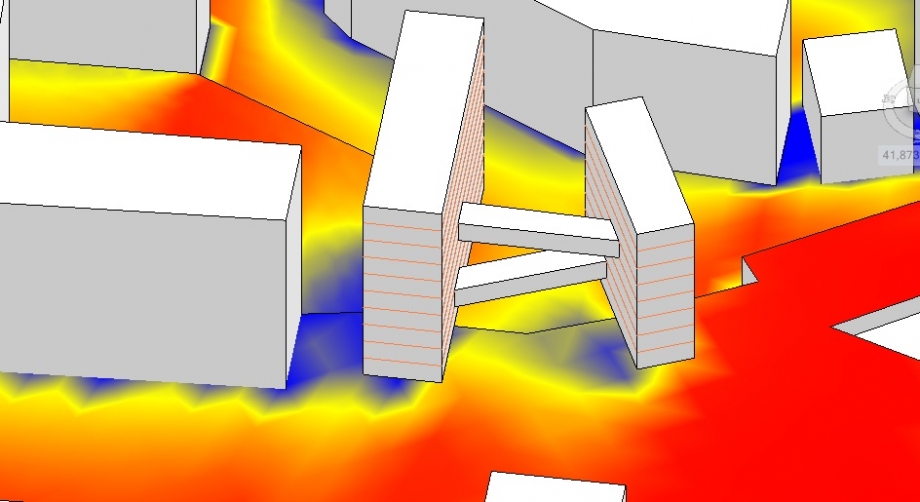
AUTUNNO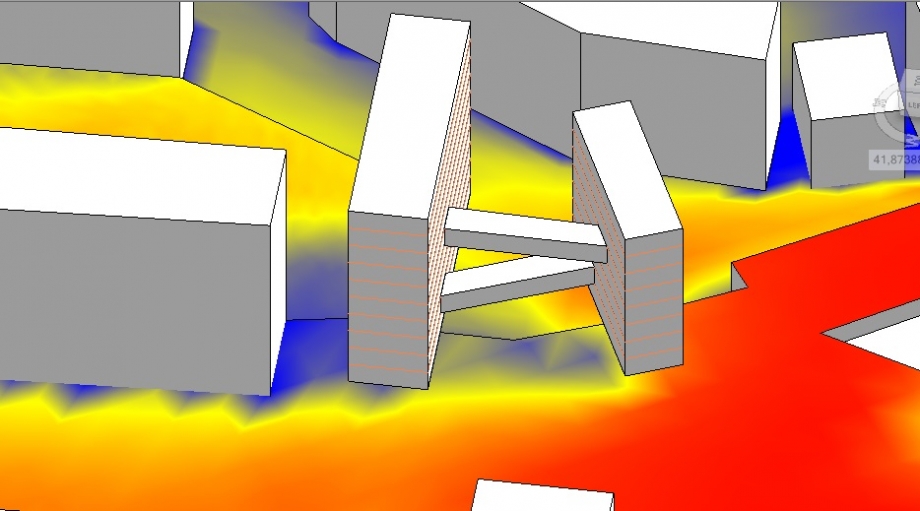
INVERNO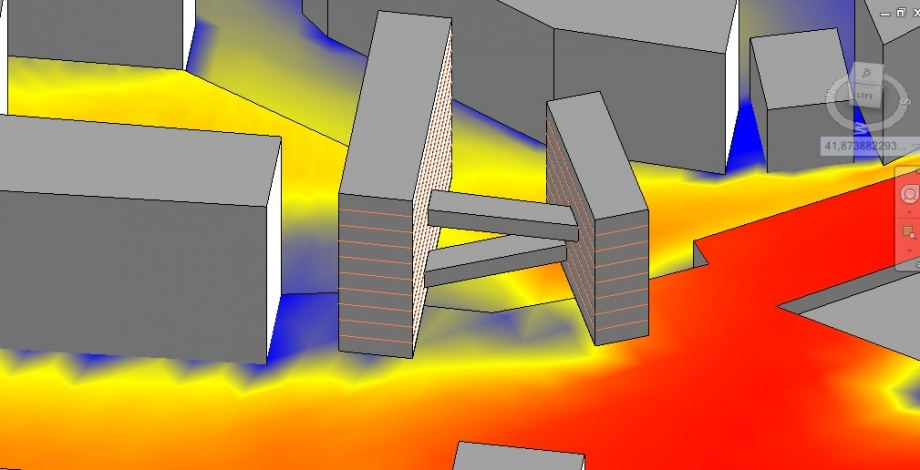
Una zona che sarà certamente penalizzata è quella compresa tra il nostro edificio e il palazzo adiacente l'area di progetto. Abbiamo dunque progettato quel punto come passaggio che colleghi Trastevere con via Ettore Rolli.
Lun, 11/05/2015 - 19:53LAB 6A Montuori
Analisi del percorso del sole
L'analisi è incentrata sulle facciate esposte ad ovest dato che per quelle esposte ad est la situazione è simile durante il variare delle stagioni nell'arco dell'anno, saranno soleggiate solo durante l'arco della mattina in modo continuo ad eccezione della torre più vicina a Viale Trastevere che in parte viene oscurata nelle prime ore della giornata. Se riuscissimo a modificare la forma della torre centrale inclinandola leggermente si potrebbe garantire più luce ai primi piani della seconda torre.
Già dalle 13:00 le facciate non godono più di luce diretta.
Facciate orientate a Est, h 10:00_13:00
Mentre per l'altro lato dell'edificio si presentano situazioni differenti nel passare delle stagioni
Autunno, h. 10:00_17:00
Inverno, h. 10:00_17:00
Primavera, h 10:00_17:00
Estate, h. 10:00_17:00
Il comportamento dell'edificio è similie durante la Primavera e l' Autunno ma cambia durante l'Inverno, dove la piazza che si viene a creare risulta soleggiata solo nelle ore centrali della giornata, e in estate, il periodo in cui ottiene più luce diretta.
Un cambiamento recente è stato l'inserimento di un aggetto al primo piano che garantisca alla luce di raggiungere il piano terra permettendo alla luce di entrare nell'edificio solo durante il periodo invernale, mentre d'estate crea ombreggiamento per la piazza per un comfort termico maggiore.
h 13:00 Estate_Inverno
h13:00 Estate_Inverno
Prospettive:
Studio della radiazione solare:
L'analisi è cumulativa ed è per ogni stagione, l'arco della giornata preso in considerazione è dalle 9:00 alle 17:00.
Il primo piano aggettante a causa della facciata curva che presenta una variazione di temperatura. Bisognerà tenere conto di questa informazione nel caso in cui sarà prevista la realizzazione di una facciata completamente vetrata, operando in modo diverso su di essa e non in modo omogeneo o destinando gli ambienti a seconda della luce diretta di cui necessitano.
Autunno, 22/09_20/12, 9:00_17:00
Inverno, 21/12_19/03, 9:00_17:00
In questa stagione solo una facciata risulterà essere particolarmente piu calda e soleggiata rispetto alle altre quella orientata in direzione della stazione Trastevere
Primavera, 20/03_20/06, 9:00_17:00
Estate, 21/06_21/09, 9:00_17:00
Sia la primavera ma soprattutto l' estate le facciate esposte ad ovest e sud risultano molto calde. Mentre la piazza grazie all'ombra garantita dal piano aggettante garantisce durante il pomeriggio una zona fresca e ombreggiata,
Misurazione delle consistenze di progetto:
Attraverso la misurazione abbiamo verificato di rientrare nei 5600 mq di progetto.
Lun, 11/05/2015 - 19:41
WORK IN PROGRESS
Step 1 : Designing a tree
> Choosing the type of tree : platane
> Analyse dimensions of the tree
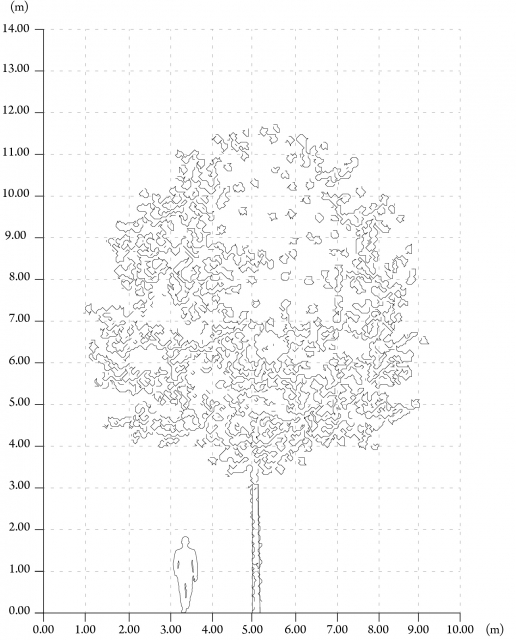
> Creating a family (tree)
> Defining the project units
> Defining the workspace and levels
> Creating the different generating elements of the tree
> Generating the tree
> Putting the tree in context : shadow
Step 2 : Garbatella public space : an example of tree disposition
> For this step we chose to take the Piazza Damiano Sauli, a Garbatella public space caracterized by the presence of trees.

Fotograph : Highlighting our area of study for this exercise
> Disposition of the trees (family)
> Generation of the entire group of trees
Comparaison with pictures taken on the area of study ; we can observe the importance of the trees as "urban objects" which create rythm, appropriations/uses of the urban space by creating comfort zones ( shadows for example)




