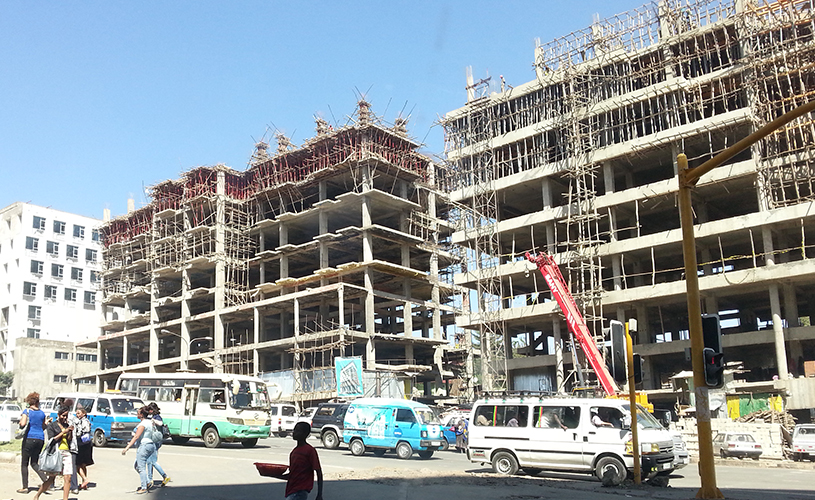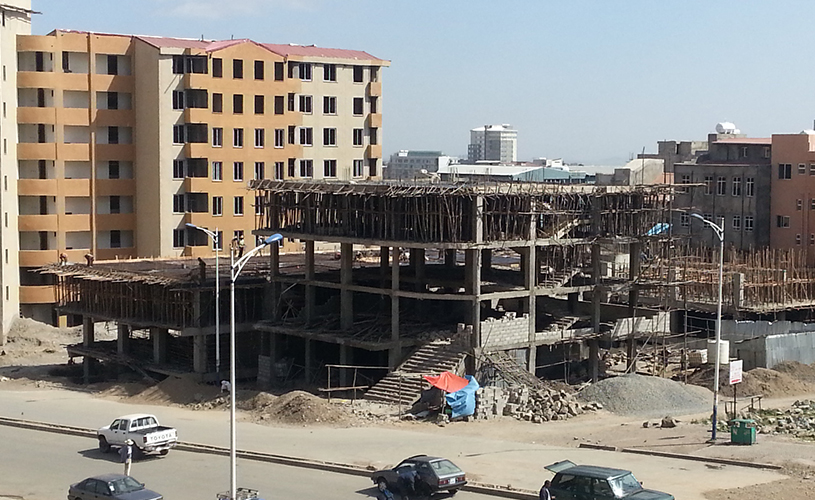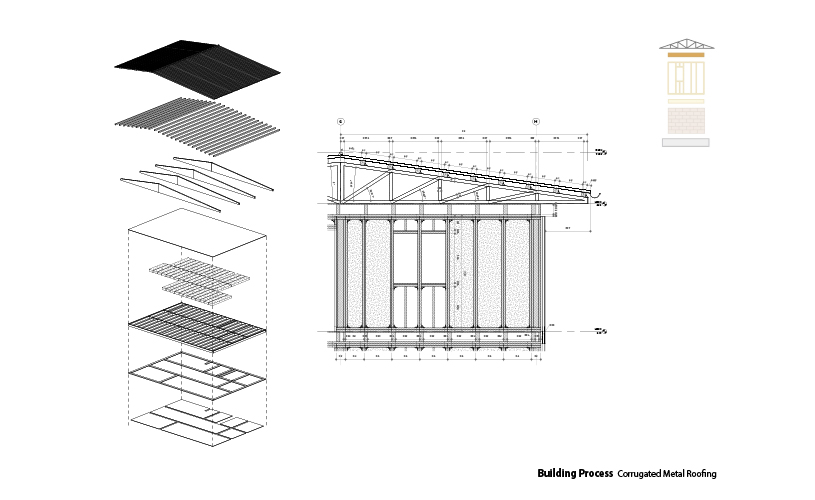after ADDIS - Constructive system definition
Nella realtà di Addis Abeba all’interno della quale ci è stato richiesto di intervenire il fattore chiave è il costo complessivo dell’opera e la sua durata. Per questo il mio punto di partenza progettuale è la scelta della tecnologia costruttiva.
Prima di definire il sistema costruttivo e iniziare di conseguenza il disegno dei prototipi abitativi è importante conoscere all’interno di quale realtà edile ci troviamo ad Addis Abeba.
La città d’espansione sta venendo costruita quasi esclusivamente in cemento armato gettato in opera, con scarsissima cura da parte della manodopera. Di fatti, gran parte dei manufatti in calcestruzzo presentano imprecisioni grossolane sia ingegneristiche che realizzative.
Il principio secondo il quale in Europa si predilige la prefabbricazione in quanto il costo della manodopera è molto alto, in Etiopia viene ribaltato. Qui infatti la manodopera costa pochissimo (anche perchè non specializzata) e il grande costo proviene dal materiale edile. Da questo aspetto deriva l’arretratezza dei prodotti industriali prefabbricati e la poca spinta sperimentale nella costruzione architettonica.
In this project we were asked to set as the key factor the overall cost of the site operations and its durability. So the starting point of my design is the choice of construction technology.
Before defining the structural system and consequently start the design of housing prototypes is important to know in what they are actually building in Addis Ababa.
The city expansion is being built almost entirely of armed concrete cast on site, with very little care of the quality of the realization. In fact, most of the concrete products presents great inaccuracies both about engineering and realization.
The principle that in Europe we prefer prefabrication because the manpower cost is very high, in Ethiopia is overturned. There the manpower is very cheap (even because they are non-specialized workers) and the large part of the cost comes from building materials. From this aspect derives the backwardness of industrial products prefabricated and the little experimental thrust in architectural construction.


Come si può vedere dalle foto, la sicurezza in cantiere è un argomento sottovalutato, motivo in più per introdurre una tecnologia prefabbricata leggera che possa aumentare il grado di sicurezza.
Un altro aspetto importante da considerare è la mancanza di macchinari edili, come se la fabbrica di un edificio fosse un lavoro interamente artigianale. Il trasporto con questi mezzi del materiale e l’utilizzo stesso di questi macchinari non è utilizzato nelle opere residenziali, tipicamente a basso budget. Raramente ho visto questi mezzi e come mi è stato confermato da dei costruttori che abbiamo incontrato, sono utilizzati solo per opere pubbliche di maggiore importanza. Questo ha forzato la mia ricerca a concentrarsi su sistemi costruttivi semplici da trasportare e da realizzare, in grado di essere autonomi dall’uso di gru, muletti ed altri macchinari pesanti.
Ogni lavorazione è stata quindi pensata per essere realizzabile da 3 persone senza l’utilizzo di alcun macchinario pesante.
As you can see from the photos, the site safety is a topic underestimated, this is a reason to introduce a lightweight prefabricated technology that can increase the level of security in the site operations.
Another important aspect to consider is the lack of construction machinery, as if the building construction for them is an entirely handmade work. Transporting the material by these machineries and the use of these same machines are not part of the residencial building practice, which is typically low-budget. Rarely I have seen these machiery and I was confirmed by the builders we met: in fact they are used only for public works of greater importance. This has forced my research to focus on building systems easy to transport, capable of being autonomous from the use of cranes, forklifts and other heavy machinery.
Each processing was therefore thought to be made by 3 people without the use of any heavy machinery.
Basement
Nella ricerca di un materiale resistente all’acqua per il basamento dell’edificio, evitando l’utilizzo del cemento armato per i motivi sopracitati, ho preferito il mattone. La muratura portante infatti unisce l’aspetto di elemento prefabbricato con l’artigianalità della sua messa in opera, andando così incontro al mercato attuale presente in Etiopia.
La scelta sul tipo di mattone è ricaduta sul CSSB (Cement Stabilized Soil Block), il quale può essere prodotto in situ con la terra presente nell’area, trasportando solo il macchinario (molto esile) per produrre i mattoni ed i sacchi di cemento.
In search of a water-resistant material for the basement of the building, avoiding the use of reinforced concrete, for the reasons above mentioned, I preferred the brick. The structural walls in fact combines the principle of prefabricated element with the craftsmanship of its realization, thus meeting the current market in Ethiopia.
The type of brick I choose at the end was the CSSB (Cement Stabilized Soil Block), which can be produced in situ with the earth present in the area, carrying on site only the machinery (very lightweight) to produce bricks and the cement bags.
Le pareti del piano terra saranno quindi realizzate in CSSB e tutte le porte e le finestre saranno realizzate in moduli più leggeri con un telaio ligneo. Questi muri di CSSB poggeranno su travi di fondazione continue in pietrame di grande pezzatura (materiale molto economico) al di sopra del quale verrà gettato del cemento per livellare e stabilizzare la struttura.
The walls of the ground floor will therefore be realized in CSSB blocks and all doors and windows will be made out of lighter modules with a wooden frame. These CSSB walls will rest on continuous foundation beams in continuous of big gravel (a very cheap material) on which will be thrown cement to level it up and stabilize the overall structure.
Elevation
Nonostante il CSSB sia molto economico, il costo che le travi di bordo e le architravi che sarebbero dovute essere poste sopra le bucature e su tutto il perimetro dei muri avrebbero reso la lavorazione complessa (rallentandola) e complessivamente più costosa, inoltre la stabilità di un muro largo 20 cm in CSSB verrebbe messa alla prova se utilizzato su due piani. Con un sistema leggero prefabbricato invece non ci sarebbero questi problemi.
Per una questione di sostenibilità la scelta è andata verso l’uso del legno per i piani successivi.
Despite the CSSB is very cheap, the cost that the edge beams and lintels which would have to be placed over the openings and around the entire perimeter of the walls would make the processing complex (slowing it down), and generally more expensive, also the stability of a wall 20 cm wide in CSSB would be put to the test when used on two floors. With a lightweight prefabricated instead there would be no such problems.
For a question of sustainability the choice fell to the use of wood for the next plans.
Esistono diversi tipi di legno in Etiopia ma l’eucalipto presenta delle caratteristiche più interessanti degli altri. Si tratta di un albero importato dall’Australia, scelto per la sua rapidità di crescita in un momento di grande richiesta lignea. Tutto l’altipiano di Addis Abeba ne è popolato ma la pianta, la quale necessita di molta acqua, tende ad asciugare il suolo e sta diventando un problema. Il governo etiope sta pianificando di abbattere gran parte di questi alberi proprio per il danno ambientale che sta procurando. Ad oggi l’eucalipto è utilizzatissimo per le impalcature e per i più vari scopi ma il suo prezzo sta scendendo sempre più per la grande quantità di esso presente sul mercato.
There are different types of wood in Ethiopia but eucalyptus presents the most interesting features. It is a tree imported from Australia, chosen for its rapid growth in a time of great demand for wood. All the plain of Addis Ababa it is populated but the plant, which requires a lot of water, tends to dry the soil and is becoming a problem. The Ethiopian government is planning to demolish most of these trees because of the environmental damage it is causing. Today, the eucalyptus is very often used for the scaffolding and for the most varied purposes but its price is falling more and more for the great offer present on the market.
La forma irregolare e la grande elasticità del suo fusto rendono complesso l’utilizzo strutturale di questo materiale se lasciato così com’è, però ormai da 10 anni esistono delle industrie che producono pannelli di compensato di eucalipto. Questa versione del materiale lo rende omogeneo, resistente e facilmente prefabbricabile.
The irregular shape and the great elasticity of its trunk makes difficult the structural usage of this material if you left as it is, however, for 10 years from now some industries started to produce panels of eucalyptus plywood. This version of the material makes it smooth, durable and easy to prebuilt it.
Il passo successivo è stata la definizione del sistema platform frame in compensato di eucalipto: non avendo a disposizione macchine come la gru è stata una scelta obbligata quella di pensare a dei telai più piccoli che avessero un peso tale da essere montati da due persone. Il dimensionamento ha portato ad avere un modulo base di 60 cm tamponato da due pannelli sempre di compensato. Per avere le porte, le finestre, le portefinestre e i telai di raccordo sospesi ho progettato questi moduli.
The next step was the definition of the platform frame plywood system in Eucalyptus: failing to provide machines like the crane was an obvious choice to think of smaller frames that had a weight as to be assembled by two people. The dimensioning has led to a base module of 60 cm pudded by two plywood panels. To have the doors, windows, patio doors and suspended frames for the connections I designed these modules.
Ognuno di questi moduli sarà una famiglia in Revit con parametri condivisi tra i quali il costo, in modo da avere un estimo dell’opera in tempo reale.
Per quanto riguarda il solaio le travi possono essere realizzate, come il resto della struttura in platform frame, da pannelli di compensato di eucalipto giuntati fra loro e tamponati da pannelli sempre in compensato.
Each of these modules will be a Revit family with shared parameters including the cost, in order to have a real time estimate of the work.
As regards the floor beams can be realized, as the rest of the structure in platform frame, in plywood of eucalyptus jointed together and pudded by plywood panels.
Dopodichè si può nuovamente costruire il prossimo piano con i moduli verticali in eucalipto.
Then you can re-build the next floor with vertical modules in Eucalyptus.
Come emerso dall’analisi climatica (http://bim.rootiers.it/node/143) non c’è bisogno di isolamento nel pacchetto murario, però per fare massa termica è possibile aggiungere, in base alla disponibilità economica dell’acquirente, dei sacchi riempiti di terra da posizionare all’interno del platform in eucalipto: al piano terra non è necessario perchè il CSSB è un materiale ad alta inerzia termica.
As emerged from the climate analysis (http://bim.rootiers.it/node/143) we don’t need insulation in the wall, however, in order to have the thermal mass you can add, depending on the economic availability of the purchaser, bags filled with earth inside the platform frame: this is not necessary in the ground floor because the CSSB is a material with a high thermal inertia.
Finishings and Roofing

Per proteggere i moduli di platform frame dalla pioggia ho optato per un rivestimento di tutte queste parti verticali con la lamiera grecata rossa che viene venduta nell’area di Teklehaimanot (http://bim.rootiers.it/node/374).
To protect the modules of platform frame from the rain I opted for a coating of all these vertical parts with the red corrugated metal sheet that is sold in Teklehaimanot (http://bim.rootiers.it/node/374).
In copertura invece è necessario avere il tetto a falda se si vuole avere una struttura leggera e resistente alla stagione delle piogge. Essendo impraticabile per difficoltà di taglio dei nodi l’opzione di avere un solaio in platform inclinato, è necessario avere un solaio normale piano in platform al quale è applicato un rivestimento metallico la cui inclinazione è data da delle capriate metalliche (uno dei pochi elementi prefabbricati di largo uso).
In the covering on the other hand you must have a sloped roof if you want to have a lightweight and resistant roof for the rainy season. Being impossible for the difficulty in cutting nodes the option of having a sloped slab in platform frame, you must have a normal horizontal floor plan of platform to which is applied a metallic coating whose slope is given by the metal trusses (one of the few prefabricated elements of wide use in Ethiopia).
Complessivamente quindi la costruzione avverrebbe in queste fasi (in uno schema semplificato).
The construction at the end would occur in this macro-stages (in a simplified diagram).
Nel file allegato è possibile vedere il sistema complessivo in un esploso assonometrico
In the attached file there is an axonometric view of the constructive system, in order to have a general overview



