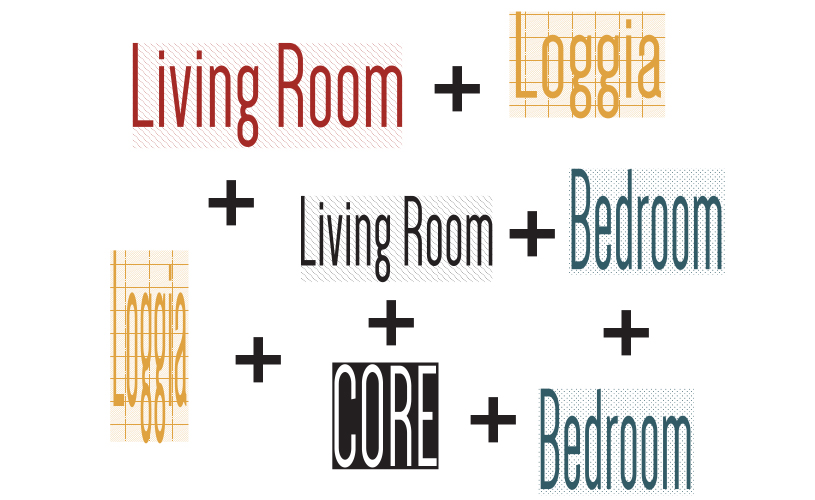after ADDIS - Typologies design
In uno dei precedenti post (http://bim.rootiers.it/node/379) ho evidenziato come fosse necessario il progetto di diverse tipologie abitative del prototipo (http://bim.rootiers.it/node/531).
L’intero sistema compositivo ruota attorno al CORE, per i motivi spiegati precedentemente. In questo modo gli ambienti possono essere disposti con flessibilità attorno ad esso.
In a previous post (http://bim.rootiers.it/node/379) I have shown that it is necessary to design different types of the prototype (http://bim.rootiers.it/node/531).
The entire compositional system revolves around the CORE, for the reasons explained previously. In this way the rooms can be arranged with flexibility around it.
Voglio ora mostrare come un procedimento induttivo porti allo stesso risultato del processo deduttivo: la tipologia “A” (ovvero il prototipo ideale).
Andando quindi per addizione, devo partire da una abitazione minima, che fa dello spazio esterno l’estensione naturale del proprio ambiente privato: questa è la tipologia “D”
I now want to show how an inductive process leads to the same result of the deductive process: the type "A" (the ideal prototype).
In this addition procedure I have to start from a minimum dwelling, in which the outside is a natural extension of the private space: this is the type "D"
La differenza di colori tra le due living room sta ad indicare la diversa destinazione: il rosso indica il carattere formale del soggiorno, mentre il nero quello informale (http://bim.rootiers.it/node/531).
In questa configurazione compatta non viene sfruttato uno dei due lati del CORE. Se alla tipologia D aggiungo un ambiente in quella direzione…
The difference in color between the two living rooms stands for the different destination: red indicates the formal character of the living room, while black the informal one (http://bim.rootiers.it/node/531).
In this compact configuration is not exploited one of the two sides of the CORE. If I add in the type D a room in that direction ...
… ottengo la tipologia “C”!
... I get the type "C"!
Per avere una tipologia che metta a disposizione più posti letto posso aggiungere un ambiente sopra la living room formale…
To have a typology that would provide more bedrooms I can add a room above the formal living room ...
… ed otterrò la tipologia “B”
... and I will get the type "B"
In modo da avere una loggia in più, posta di fronte alla cucina ed al soggiorno, ho sottratto la zona al lato del CORE che affaccia a sud…
In order to add a loggia, placed in front of the kitchen and the living room, I subtracted the area to the side of the CORE that faces south ...
… ottenendo infine la tipologia “A”!
... finally obtaining the type "A"!
Ad ognuna di queste tipologie saranno associati due parametri:
- valore (costo)
- densità (numero di residenti)
For each of these types will be associated with two parameters:
- value (cost)
- density (number of residents)
Nel prossimo post spiegherò come sono arrivato a stimare il costo di ogni tipologia.
Incrociando questi due parametri potrò definire univocamente il posizionamento delle tipologie all’interno del masterplan. Per fare questo vanno determinati dei “punti attrattori” all’interno dell’area: alcuni di “valore” ed altri di “densità”. Il progettista, all’interno di questo sistema iterabile dovrà valutare soggettivamente le zone con maggiore o minore presenza di questi parametri ed il resto verrà redatto da uno strumento informatico. L’utilità di questo strumento risiederà nella capacità di generare una linea guida, un layout esatto sul quale intervenire in un secondo momento per “aggiustarne” le lacune compositive.
Nei prossimi post spiegherò come ho realizzato questo masterplan parametrico.
In the next post I will explain how I came to estimate the cost of each type.
By crossing these two parameters I can univocally define the positioning of the types within the masterplan. To do this I need to determine some "attractor points" within the area: some "value attractors" and some "density attractors". The designer, within this iterable system should evaluate subjectively areas with greater or fewer presence of these parameters and the rest will be drawn from a computer tool. The benefit of this tool will reside in the ability to generate a guideline, an exact layout on which you can work on later to "adjust" the compositional gaps.
In the next post I will explain how I made this parametric masterplan.



