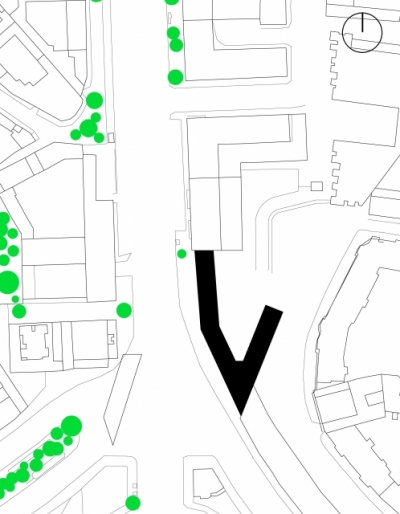Analisi del progetto - ombreggiamento
After various consideration of air project we have established plans to build three buildings on a platform that compensate for the slope.
The three buildings contain the residentail part, are high 21 while watching the buildings and 24 outside the central one, also assuming you are connecting them with suspension bridges at various heights.
The part of the plate instead contains the services, parking and function of the square-garden.
Here is the study of shading:
-SUMMER SOLSTICE



 Planimetria
Planimetria