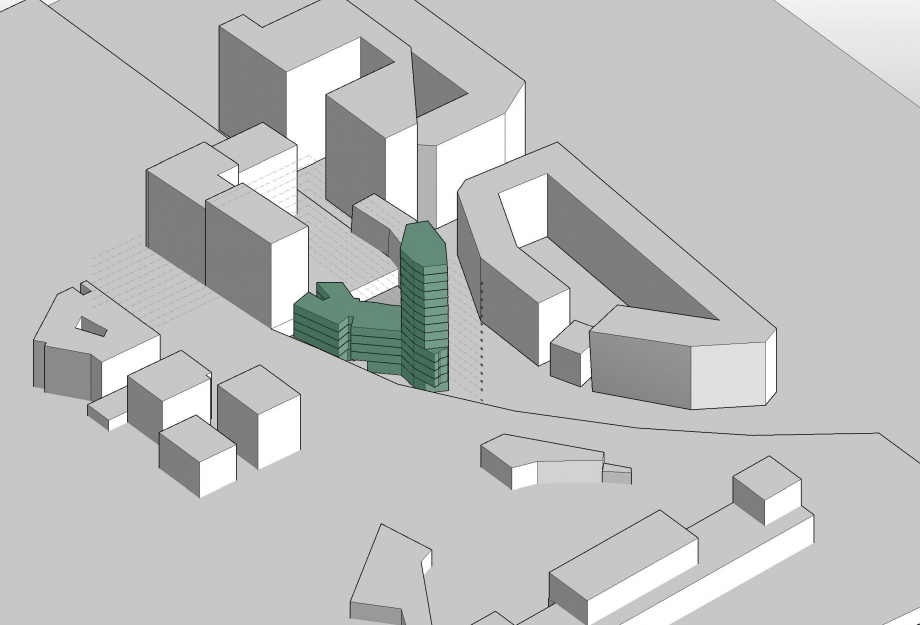Platanus x hispanica
Per la modellazione 3D di un albero abbiamo scelto di analizzare il "Platanus x hispanica" in quanto presente nella flora della città di Bolzano dove si trova la nostra area di progetto e presente, in particolare, nel parco Francesco Mignone adiacente l'area considerata e in relazione quindi con gli edifici di via Aslago.



