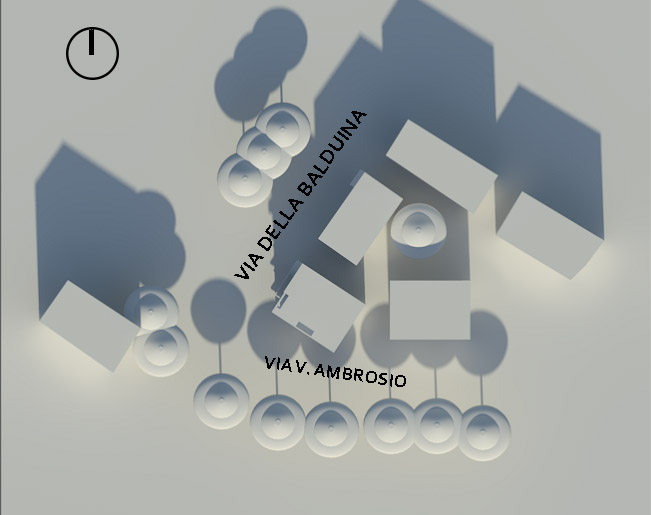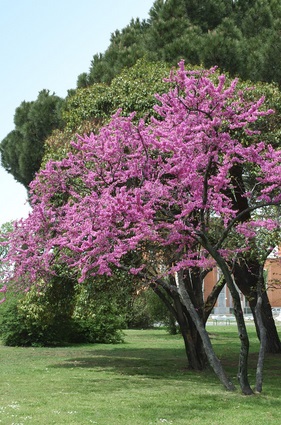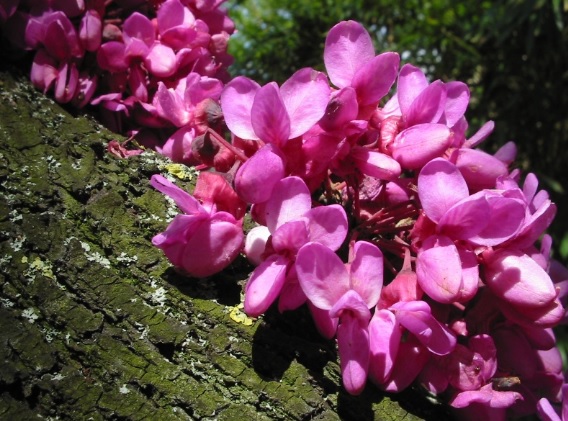Modellazione albero - Platano
Il Platano
Attualmente ci sono 0 utenti collegati.
Il Platano
La Robinia pseudoacacia L. è una pianta della famiglia delle Fabaceae. E’ una pianta con comportamento arboreo, la cui altezza puo’ arrivare fino a 25 metri. Presenta delle foglie imparipennate, lunghe fino a 35 cm con foglioline ovate e fiori bianchi o crema, lunghi fino a circa 2 cm riuniti in grappoli pendenti.
PREMESSA

Modeling a tree. Robinia Pseudoacacia
Robinia pseudoacacia, commonly known as the black locust, is a tree of the genus Robinia in the subfamily Faboideae of the pea family Fabaceae. It is native to the southeastern United States, but has been widely planted and naturalized elsewhere in temperate North America, Europe, Southern Africa and Asia and is considered an invasive species in some areas.
Ho sceto l'abero che si chiama cercis siliquastrum. Altezza di questo albero e' 10m. E un albero che camvia colori mentre altre stagioni. A inverno perdi le foglie. E' pianta che esiste speso a Roma

Fiori di albero nel primavera:

Preparezioni di imagine di albero per modellare