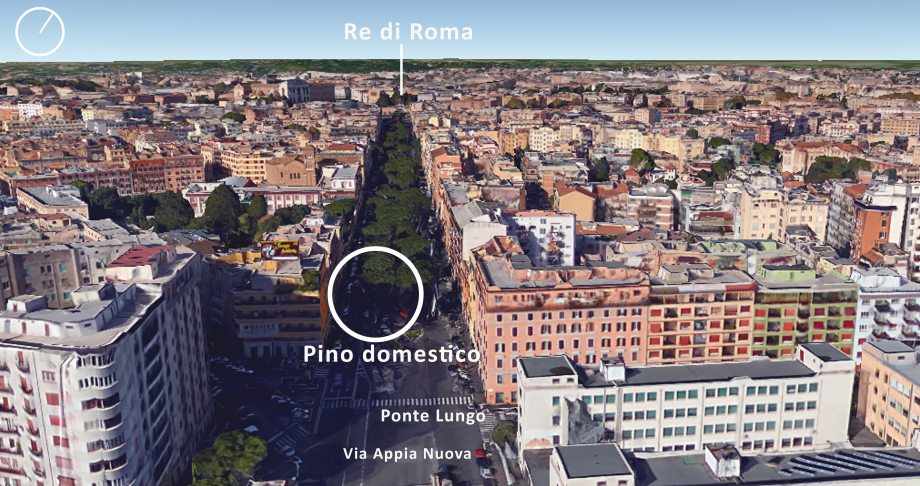Modellazione Albero - Pinus silvestris
Modellazione Vasari di un albero di Pinus Silvestris
Attualmente ci sono 0 utenti collegati.
Modellazione Vasari di un albero di Pinus Silvestris
Modellazione Vasari di un albero di Pinus Pinea
This exercise is about modeling a tree in an urban context. We choose a tree near from our project site for understand the impact of the vegetation on our future project.

We choose the line of platanus trees, which are the boundary between the space for cars and the tramline.

Process:
In a new document, selection New > Conceptual mass > mass

Ci troviamo sulla Via Appia, direzione Re di Roma, precisamente all'altezza di Ponte Lungo. E' da qui che possiamo ammirare la suggestiva prospettiva creata attraverso i Pini di Roma.
Abbiamo scelto il primo pino sulla sinistra, indicato in figura.
Il Pinus Pinea o anche chiamato Pino Domestico è un albero sempreverde appartenente alla famiglia delle Pinacee, è un albero tipico delle zone mediterranee dove forma vaste pinete.
Our project is situated Via Porto Fluviale, in the south-est of Rome, next to the Gasometro.
With the context we created before, we can start to creat our project.
As we did for the others exercices, we starting by creating the mass of the building.