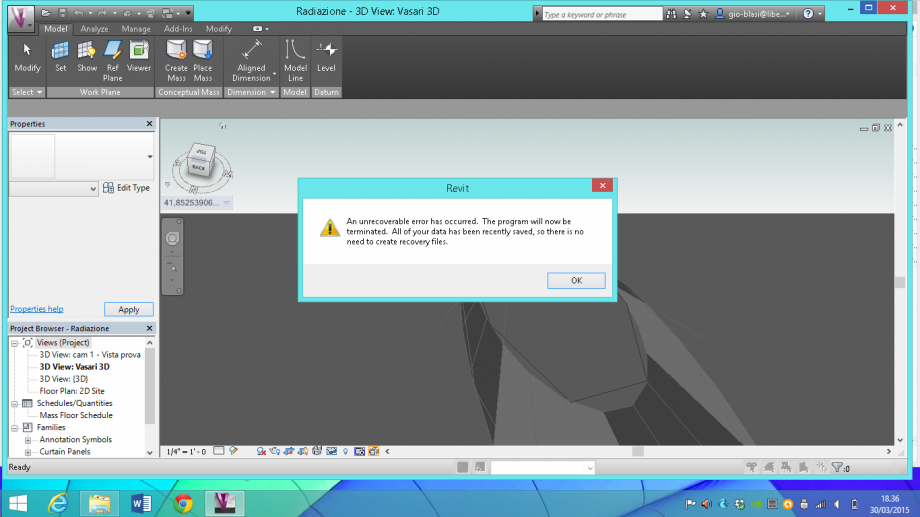Analisi solare - via della stazione di Ostia Antica, Roma
Attraverso l'utilizzo di un software come Vasari abbiamo la possibilità di osservare e sviluppare aspetti dell'edicio inerenti a caratteristiche climatiche, ma che intervengono significativamente sulla qualità della vita degli abitanti.
1. Localizzazione
Per prima cosa inquadriamo il nostro edificio in un area specifica, determinata dalla presenza di varie stazioni metereologiche che mappano le condizioni climatiche del territorio.




