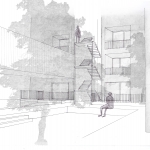 Ermirio_Morabito
Gio, 28/05/2015 - 01:17
Ermirio_Morabito
Gio, 28/05/2015 - 01:17
The site project is located in the Southern part of the city of Bolzano, in an area close to the Isarco River named Oltrisarco. The area is near the industrial area and it’s crossed by a highway and a railway. The site is located in Via Aslago and it’s about 7000 square meters. Actually the site consists in 7 residential buildings built during the ’40. IPES, the local authority responsible for social housing residences, planned to demolish those buildings and commissioned 80 new accommodations.
One of the main features of the area is the presence of the Kohlern Mountain located East, which significantly affects the shadowing of the whole area, especially during the morning.

Part 1: Shadows analysis
A. Shadows analysis – considerations
As we explained in the previous post, the East orientation represents a significant problem because of the presence of the mountain, so that the morning sun hardly irradiates the façades. As a result, we decided to invert the orientation of the present buildings in order to get a more correct enlightenment of the main façades.

Firstly we decided to make the shadows analysis of the project site in order to understand the solar exposition of the courtyards and squares designed. We considered several situations during the year 2015. We picked up the dates of the equinoxes and solstices and 3 different moments of each day (9:00, 12:00, 18:00).

This analysis brought us to some useful considerations. As it can be clearly seen, we have to figure out some solutions in order to improve the use of the squares and courtyards. During summer (21st of June) those public spaces seem to be quite hot, as they are completely enlightened for almost the whole day.During spring and fall the squares will be quite nice in the morning: although the sun is not so hot, they are well enlightened. On the other hand they are quite cold and shadowed in the evening. We also realised that the courtyards will be shadowed for almost the whole day during winter.
B. Design solutions
In order to improve the shadowing of the squares and courtyards during summer we decided to plant some trees. We picked up two different types: a birch, used mainly for the lowered squares, and a prunus pissardi, used for the rest of the site. This choice comes from the necessity to create masses with different heights and volumes, as they have to shadow different spaces.


We can make now a new shadows analysis within trees masses. We picked the most critical periods of the year – summer and winter – and we set a parameter in order to consider the different behaviour of trees while the different seasons. It can be noticed that trees concretely take part to the shadowing of public spaces during summer, while they don’t contribute to the shadowing at all during winter, when crowns are sparse.

In order to create a liveable space during winter, we decided not to plant trees on the terraced steps facing the park. It can be seen from the analysis that this area is the only one enlightened during winter. We designed it so that it can be enjoyed from residents during winter: people can sit and be heated up by the sun.

Part 2: Solar radiation analysis – ground floor
A. Solar radiation analysis - considerations
In order to make a deep analysis of the quality of public spaces, we decided to study the solar radiation on the ground. We analysed the solar radiation during the different seasons and made a comparison. The colour – based method analysis validates the studio we made while studying the shadowing. The solar radiation during summer is quite high – it peaks with 115 KWh/m2 between 12 and 2 pm – while it only reaches 35 KWh/m2 during winter.

B. Design solutions
Areas that need to be more shadowed from the summer solar radiation are the lowered squares and the private terraces. In addition to the choice of planting some trees, we are considering to use bright paving materials that can reflect the solar radiation, such as white stone slabs, spaced out in some places with green strips. In order to avoid mould, efflorescence and humidity stains during winter, especially in the places always shaded by the building, this paving should be weatherized.

Part 3: Solar radiation analysis – façades
- Solar radiation analysis - considerations
Then we chose to study the solar radiation of the Northern and Southern façades. As it can be seen from the pictures, the North facing façades don’t receive any solar radiation at all. Only buildings that are slightly rotated peak with a radiation of 50 KWh/m2.

The situation is completely different on the façades facing South. They receive a quite high solar radiation both during summer – which results to be around 150 KWh/m2 – and winter – 75 KWh/m2.

Then we considered the situation of the skywalk, which faces East and West. The West side results to be always cold, with a radiation that remains constantly around 10/20 KWh/m2. On the other hand, the East façade receives a quite high solar radiation during summer – around 150 KWh/m2 – while the number is low during winter - around 40 KWh/m2.


B. Design solutions
In matter of the treatment of Northern façades, which result to be very cold, we should adopt preventive measures in order to avoid deterioration signs. As it can be seen in the Northern elevation, we were thinking about dark stone slabs, able to absorb the slight radiation and the use of waterproof sprays to avoid humidity stains, mould and efflorescence.

The Southern façades present the opposite problem: the radiation is very high, so that we need to design appropriate shading systems. Luckily, South facing façades come up with the best situation as far as exposition is concerned, so that we can think about opening big windows on them. During summer, when the sun is quite high, they can be easily shaded with cantilevers, in order to let the light in but not the heat. On the other hand during winter, when the sun is lower, sun rays warm up the house. To sum up, those façades will be designed with big openings and terraces.

The radiation analysis of the skywalk’s façades shows that the Eastern façade needs to be constantly shaded because of the high solar radiation. We designed a vertical brise-soleil, capable to protect the skywalk, which runs all over the surface.

Part 4: Solar radiation analysis – terraces
- Solar radiation analysis – considerations
In the end, we decided to study the behaviour of the South facing terraces we designed during the different seasons of the year. We made a comparison between the solar radiation analysis and the shadows one during the most critical hour of the day, 12 pm.
On summer the radiation peaks with 49 KWh/m2 on the corner between the window and the façade, but the terrace results to be all shadowed, so that the space won’t be too hot because of the summer’s sun.

During the winter, when the sun is lower than the summer one, the radiation reaches 59 KWh/m2. The shadows analysis shows that more than the half of the biggest opening is enlightened, so that sunrays will warm up the house and the terrace results to be a quite nice space where resident can be heated up by the sun.

On spring the radiation is slightly lower than the summer one, but the terrace is enlightened for less than the half. This means that this space is a quite liveable place for almost the whole year.

B. Design solutions
In order to avoid the overheating of the façade during summer, it should be used a Low-emissive (Low-E) glass. As we explained in the previous post, it is a window glass that has been treated with an invisible metal or metallic oxide coating, creating a surface that reflects heat, while allowing light to pass through. This glass is obviously more expansive than a float one, but it’s coatings are proven to reduce energy consumption.
Gio, 28/05/2015 - 02:09In our previous exercise, we modeled the site where we install our project. We have some question about how drawing specifically the shape of our project because the site is really complex and small so we don’t want to have a dark place with no air and sunlight, Vasari software could be useful for solving that issue with the livability and comfort in the most important moments of the year: solstices and equinoxes.
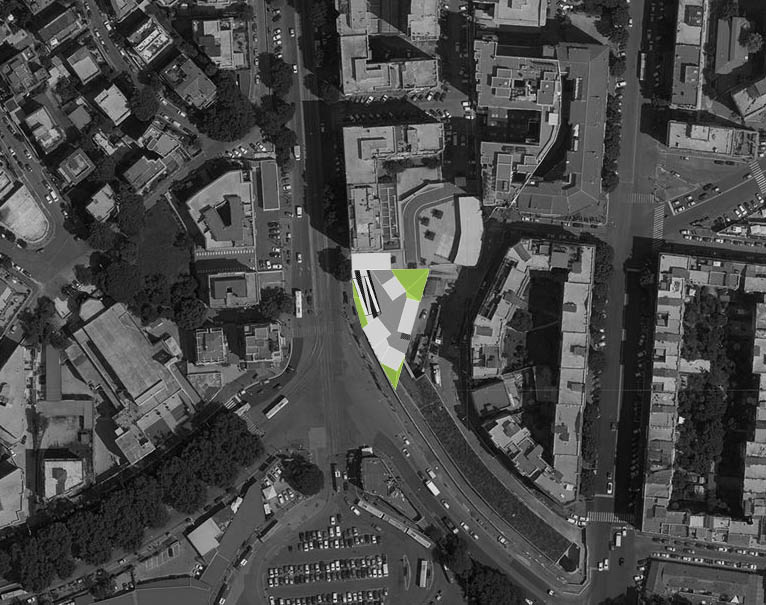
First, we draw the global shape of our first ideas for the project.
Analysis shading
First, we configure the sun settings for analyse the project at each season, and each time of the days.
Summer solstice :
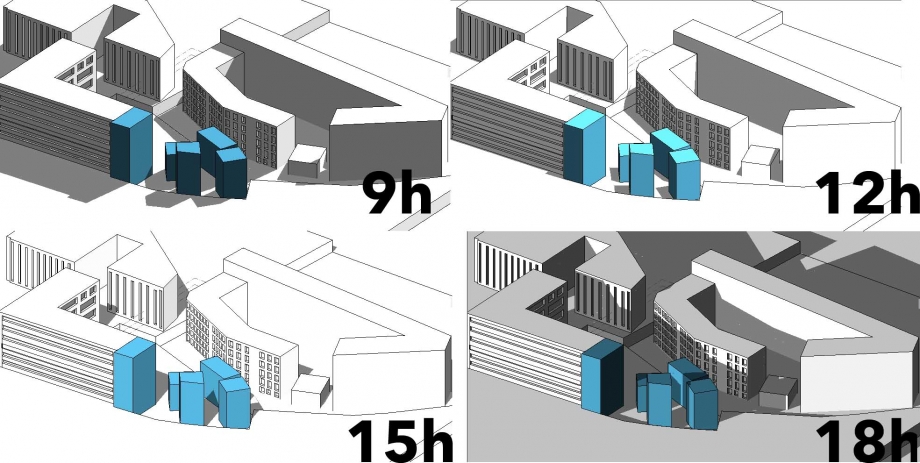
We note that the central square is shaded for most of the morning and, the square is almost entirely sunny for the afternoon, with the street facades are also well exposed. That a good way to install some public spaces on the central square for enjoying the sun qualities.
Winter solstice :
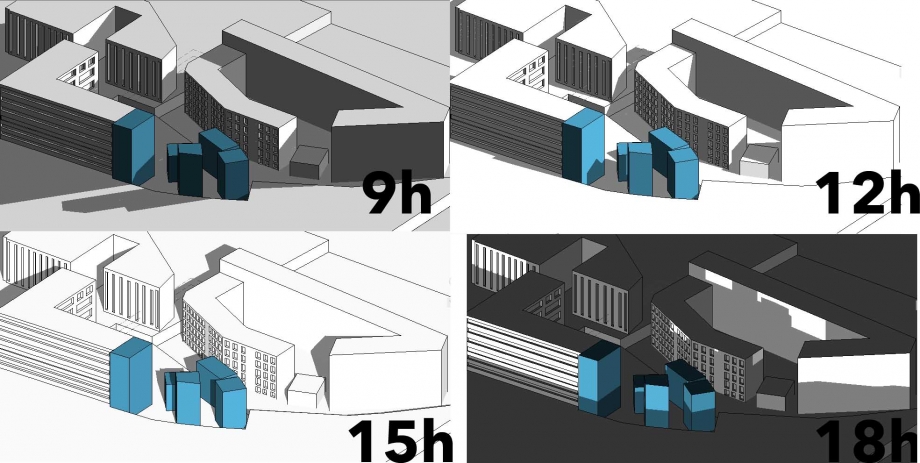
We can observe the principal facades are wee exposed for the most oh the winter days and the differents volumes don't have major import on the other building around.
Spring equinox
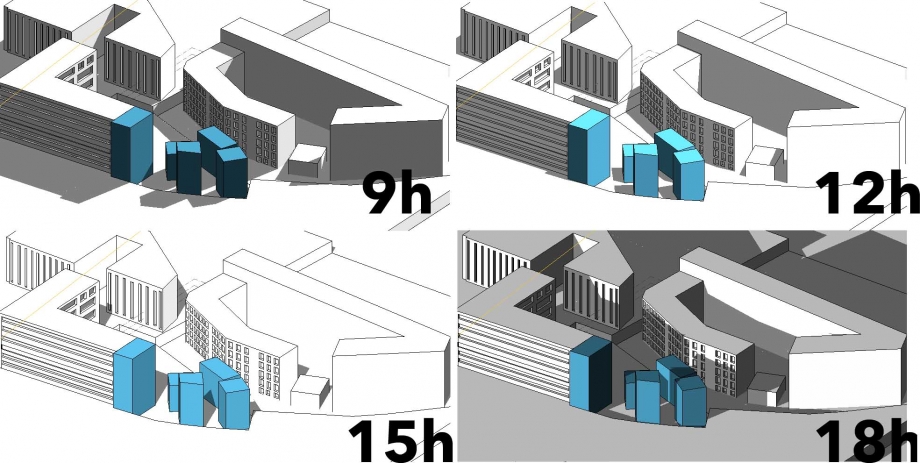 The same qualities than for the summer solstice
The same qualities than for the summer solstice
Then, we decide to analyse more the central square and the principales facades :
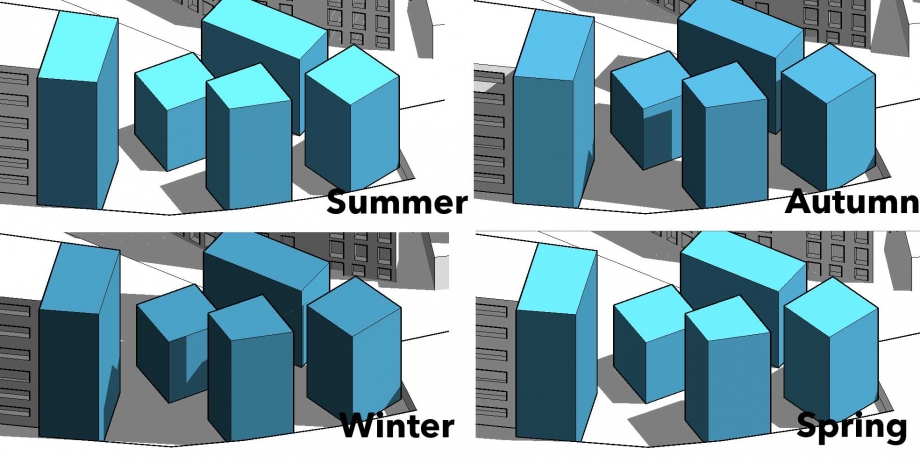 After, solar radiation analyse :
After, solar radiation analyse :
We choose to organise our analysis by period for understanding the solar impact on our project :
Winter solstice
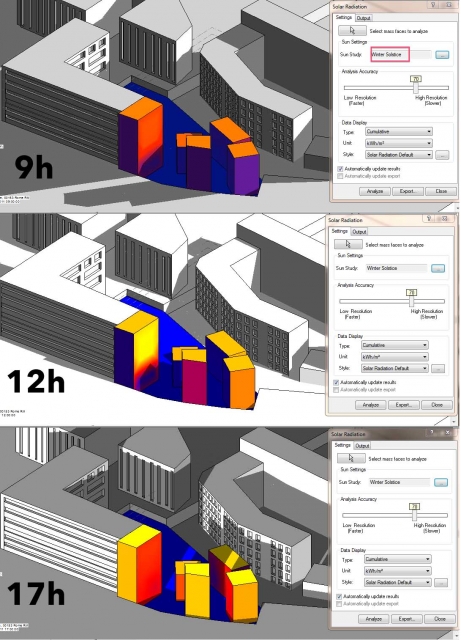
Summer solstice :
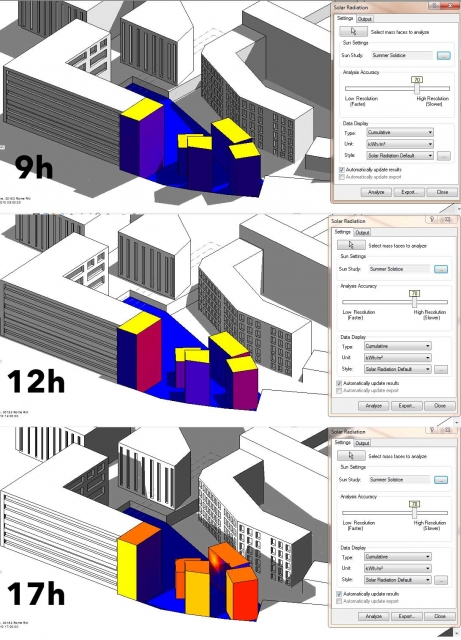
For conclure, this analyse confirme us than the shape of our volumes works for the sunning and the solar radiation.
Mer, 27/05/2015 - 22:15
Per la facciata ho pensato di realizzare una serie di escrusioni luminose che si agganciano al solaio superioe e inferiore. L'estrusione è composta da uno scheletro di acciaio, invece per le tmponature si utilizza il sistema tecnologico platfarmframe, gia utilizzato all'interno dei vari alloggi.
Schizzi progettuali:
Vista dall'esterno

Vista dall'interno


REVIT.
Il primo passo è stato quello di disegare la forma del profilato IPE220 impostando i vari parametri condivisi che contradistinguono il profilato (h,b,e,a).
dopo aver creato il mio profilo base sono andato a impostare i vari profili che mi servono utilizzando le Family Types.
IPE220_1.90m
IPE220_0.80m
IPE220_1.46m
IPE220_2.60m

dopo aver impostato le mie travi e pilastri che comporranno lo scheletro della mia estrusione, sono passato al progettare i sistemi di ancoraggio dei due pilastri principali che sostengono l'estrusione.
Ancoraggio base
Ancoraggio alto
Dopo la realizzazione delle mie varie parti che compongono lo scheletro, ho creato un nuovo file con nome LdA_FamigliaMadre e tramite in comando Load into Project ho caricato i vari componenti all'interno della famiglia madre.
Adesso posso montare lo scheletro della mia struttura.
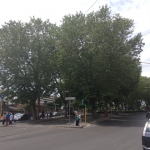 Emmeline_Germaine
Mer, 27/05/2015 - 16:47
Emmeline_Germaine
Mer, 27/05/2015 - 16:47
This exercise is about modeling a tree in an urban context. We choose a tree near from our project site for understand the impact of the vegetation on our future project.

We choose the line of platanus trees, which are the boundary between the space for cars and the tramline.

Process:
In a new document, selection New > Conceptual mass > mass
Change the units Manage > project units > length > meters
On the site via di Trastevere, we were drawing one tree as reference, the first one on the line.

For modeling the tree on Vasari software, we have to configure different levels than we can draw the different part of the tree.
Managing the level each 1meter
Drawing the different parts : the trunk, branches, and leaves mass as simple discs for after this step, joining them as a solid form
Create form>solid form>
We have to locking up the extrusion of each part, with the lock, it is easier to modify the shape and the high of this tree
The next step is to select every discs and joins them as a solid for having the leaves mass.
For having a simulation of the shadows of the tree and is behavior on the urban site, we drawn the row of threes which are composing the tram station.
The shadow tool is a good way to understand the function of these trees: offering fresh and shade area for the waiting space.
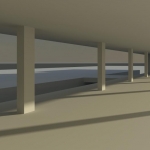 Baraccani_Bartuli
Mer, 27/05/2015 - 15:53
Baraccani_Bartuli
Mer, 27/05/2015 - 15:53
In questo post finale andremo ad analizzare il nostro progetto nel dettaglio dei suo spazi.
Nei render che seguono vediamo come evolve l'ombra nella arco della giornata in un periodo estivo.
Ore 09:00
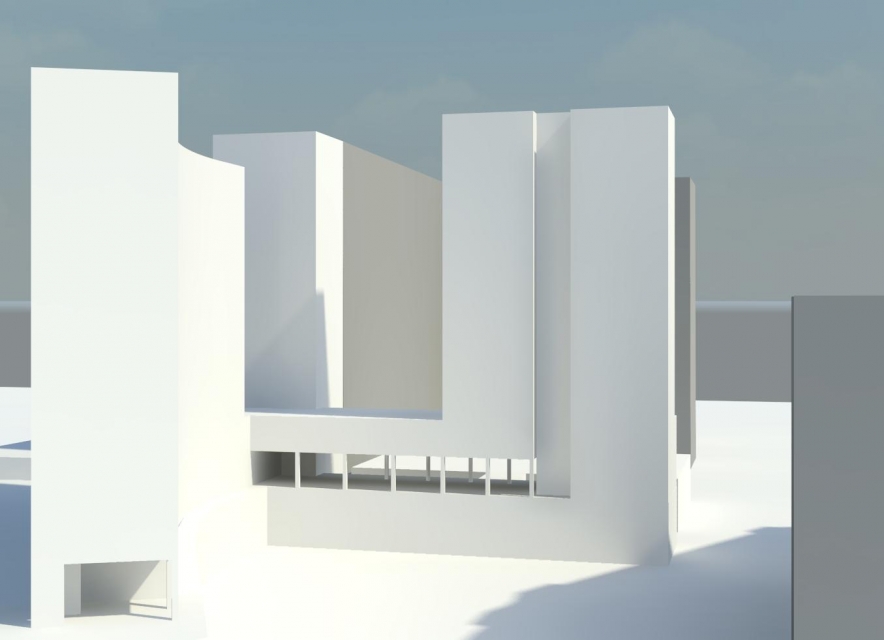
Ore 12.00
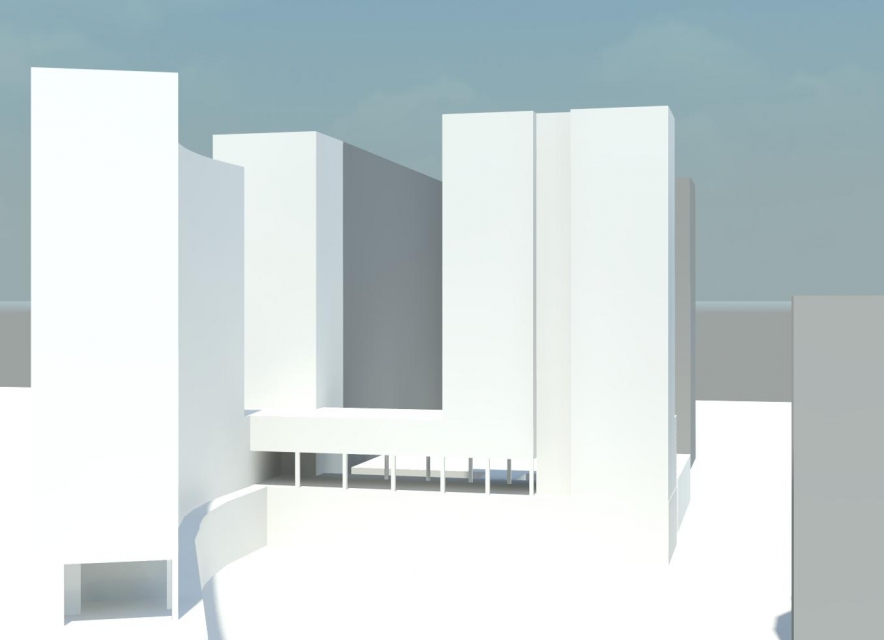
Ore 18:00
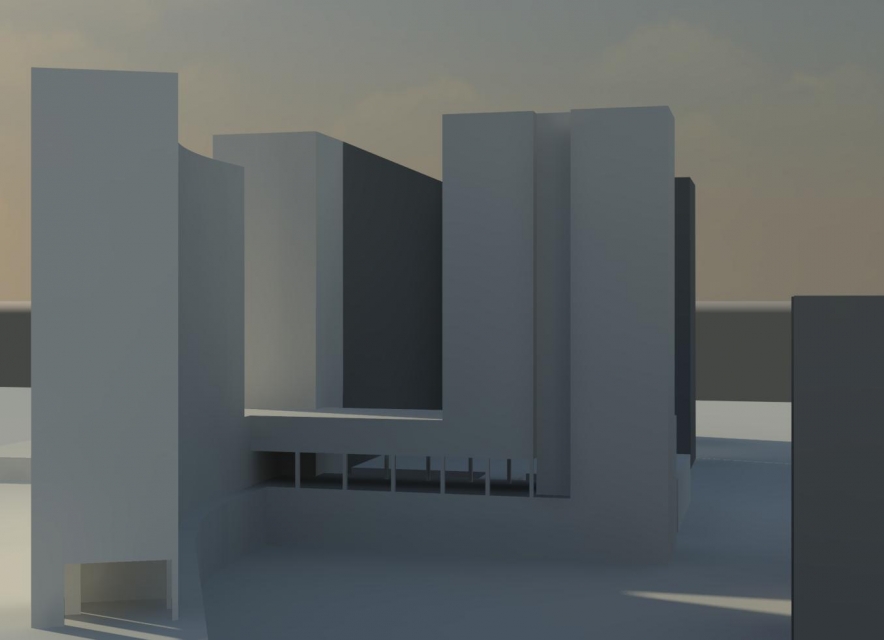
Notiamo che in estate la camminata che costeggia il lato interno dell'edificio curvo, è soleggiata solamente al mattino quando il sole ancora non scalda particolarmente, ed inizia a entrare in ombra subito dopo le 12. Tutto questo a nostro avviso è il massimo comfort che si può richiedere ad un uno spazio prettamente di transito.
il giardino all'interno della corte al contrario fino alle 15:00/16:00 è copletamente irraggiato, prorpio per questo oltre che per motivi estetici è prevista molta vegetazione e studio paesaggistico.
Il porticato come faremo vedere nel dettaglio è illuminato solamente tra le 10 e le 11 del mattino dove il sole abbastanza basso riesce ad accedervi rendendolo perfetto per la colazione o eventuale brunch.
Proprio per questo una sua parte sarà compresa nel territorio del Bar.
L'edificio curvo prevede nella facciata affacciante sulla corte, le camere di dimensioni piu ridotte con annessi balconi arretrati.
Vediamo che anch'essa già dalle ore 12 inizia ad andare in ombra, schermando le stanze nelle ore più calde.
I balconi arretrati in ogni caso, già di per loro, costituiscono un buon diaframma tra la stanza e l'irraggiamento solare.
Nella torre il lato che affaccia sulla corte è composto dalle camere e dagli studi dei vari alloggi, come vediamo è irraggiata completamente fino alle 15, questo aspetto è sicuramente vantaggioso per quelle che sono le attività di quegli ambienti.
Adesso vediamo cosa succede di'inverno:
Ore 9:00
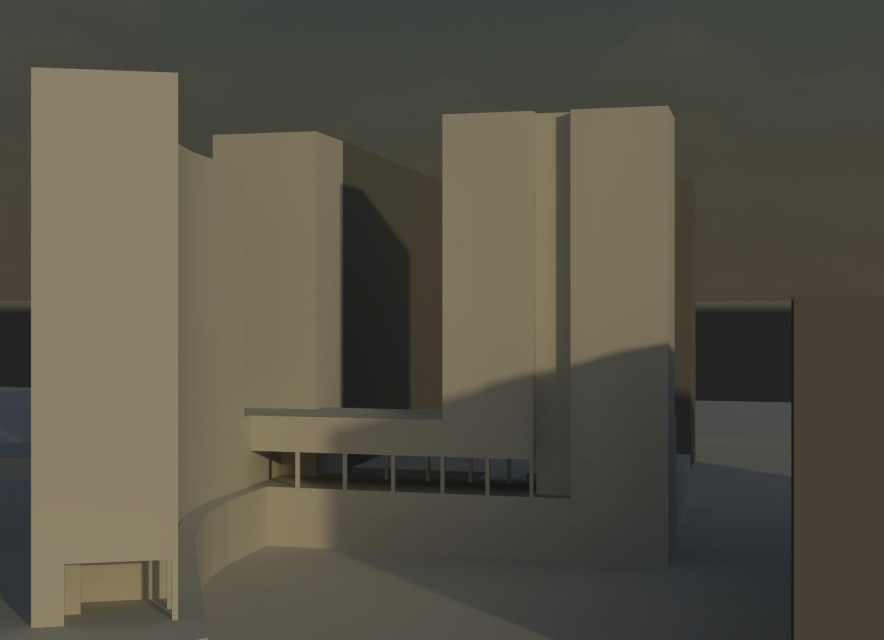
Ore 12:00
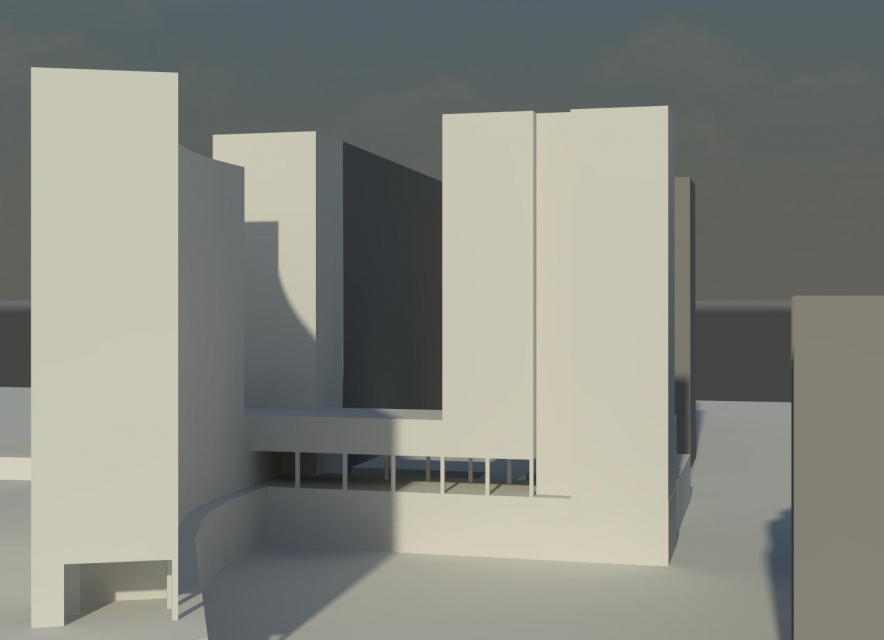
In inverno la situazione è molto simile, purtroppo manche il render delle 17:00 ma veniva praticamente nero e modificandone la luminosità veniva fuori una rappresentazione non realistica.
Vediamo come la camminata abbia sole la mattina e lo perda nelle ore piu calde, questo in inverno potrebbe creare dei problemi ma non per l'utilizzo transitorio che è previsto per questo elemento.
Il girdino interno inverno è purtroppo ombreggiato dall'ora di pranzo in avanti; andranno quindi prese delle contromisure per renderlo più caldo ma è un compromesso che siamo disposti ad accettare per il salto di qualità che fa fare allo spazio.
Infatti rappresenta quasi il fulcro del progetto e sarà composto di sedute, aiuole, magari un chiosco e quanto più servirà per creare un ambiente ricreativo ideale dove rilassare la testa.
Il porticato, al contrario, di inverno gode di irraggiamento per un lasso di tempo maggiore rispetto all'estate avendo luce fino alle 12.30 circa, rendendolo ancora più idoneo ad un utilizzo ristorativo di colazione/brunch.
le stanze che stanno sulla parete curva andranno a perdere l'irraggiamento già dalle 11.00 del mattino, questo è un altro compromesso che siamo stati costretti ad accettare, ma non mancano di certo le soluzioni per rendere l'ambiente ugualmente confortevole.
In inverno l'irraggiamento della torre non cambia rimanendo un ambiente piacevolissimo dove svegliarsi e lavarorare.
Dettaglio del porticato in inverno
Ore 10:00
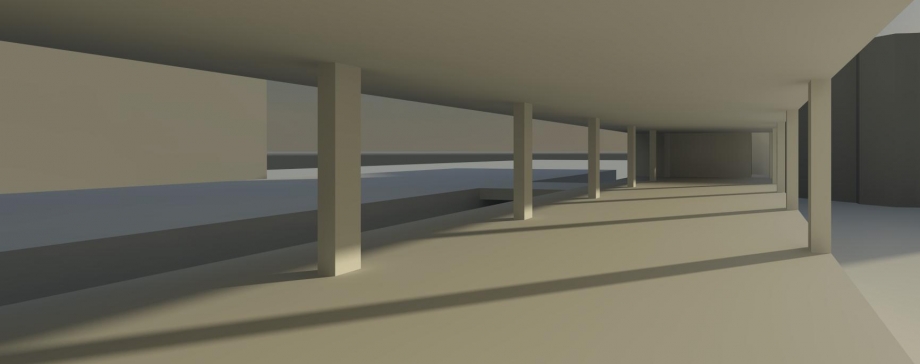
In questo dettaglio vediamo, come detto precedentemento, come il porticato di mattina, sia effettivamente l'ambiente piacevole dove passare del tempo che abbiamo descritto.
Ora vediamo come il nostro edificio influenzerà l'ombra degli edifici limitrofi e come ne risentirà:
Inverno
Ore: 09.00 - 11:00 - 14:00 - 17:00
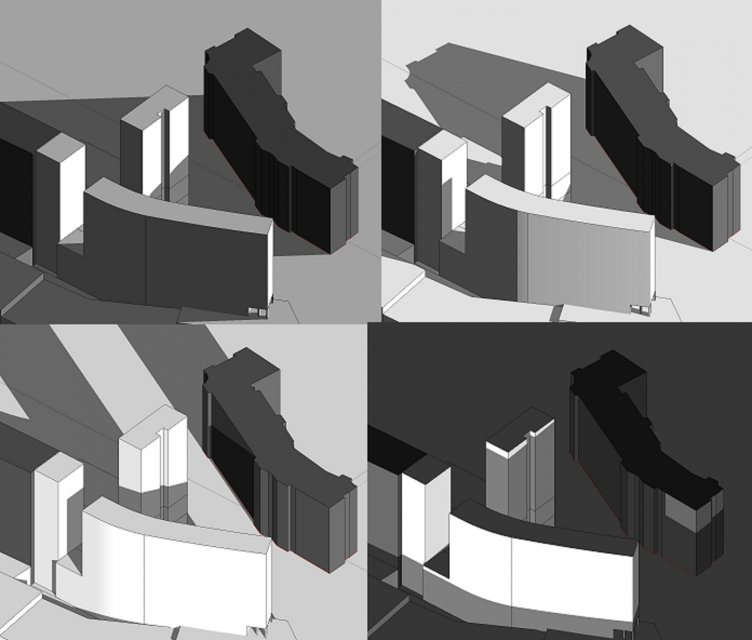
Estate
Ore: 09.00 - 11:00 - 14:00 - 17:00
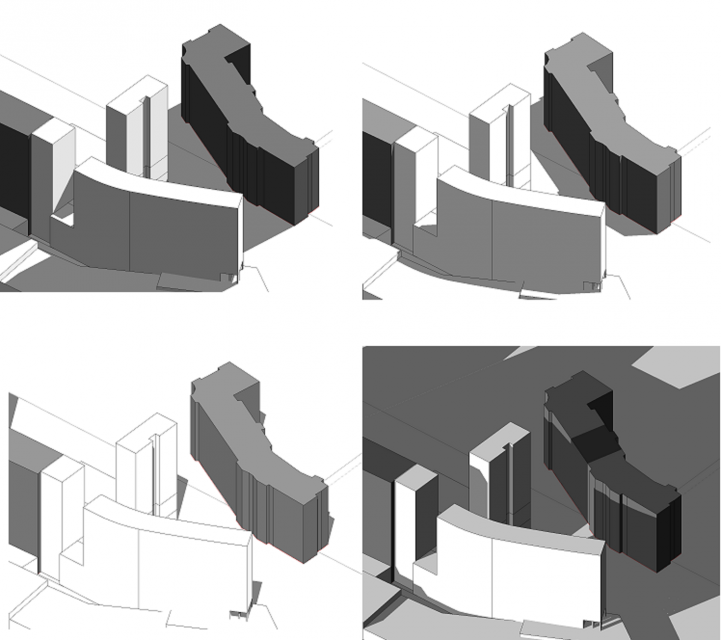
Notiamo come sia in inverno che in estate il nostro edificio non da fastidio alla pre esistenza fino a dopo pranzo.
Dalle 14 circa inizia a ombreggiare la facciata del palazzo limitrofo.
Analogamente il palazzo non da mai fastidio al nostro edificio, nè di inverno, nè d'estate, fatta eccezione per l'obra parziale che proietta sul nostro giardino interno a partire dal primo pomeriggio, ma non può essere considerato uno svantaggio.
Abbiamo quindi ragionato sul progetto in conseguenza a come gli ambienti da noi progettati, risentano di soleggiamento.
Questo è stato veramente utile in quanto ci ha imposto cambiamenti a cui non avremmo sicuramente pensato in assenza di questo strumento di progetto quale è Vasari.
---> Alleghiamo di seguito la mancante analisi della radiazione solare:
Periodo invernale (21/12 - 21/03)
Periodo estivo (21/06 - 21/09)
Considerazioni:
Notiamo subito come ciò che le ombre ci avevano fatto intuire, lo studio della radiazione solare va a confermare.
Ci accorgiamo con piacere che il giardino nella corte interna che pensavamo come "fornace estiva" non è poi cosi eccessivamente caldo in estate rimanendo infatti su un colore che è molto più vicino al rosso piuttosto che al giallo.
Per il resto l'analisi della radiazione solare è servita a quantificare con unità di misura internazionale ciò che appunto lo studio dell'irraggiamento ci aveva suggerito.
Ora l'analisi del progetto dovrebbe essere, (per quanto le conoscenze che abbiamo ci permettano di affermare), completa, o in ogni caso sicuramente "più completa" di quanto non fosse prima.
Mer, 27/05/2015 - 16:58


