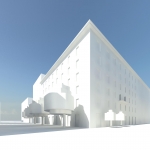 Ortensi_Rondinini
Lun, 27/04/2015 - 00:17
Ortensi_Rondinini
Lun, 27/04/2015 - 00:17
VIA GERMANICO 148, RIONE PRATI, ROME
- MODELLING THE BUILDING
Before starting the solar analysis let’s add some details to the facade in order to have a more accurate model.
First of all let’s start with the windows
Make sure to set the plane on the surface you want, then start drawing with the “line” tool or “rectangle”. To make it faster draw one window and then copy it with the right pace on the whole surface.

Once you got this you can start modelling your solid by „subtracting“ the rectangles you’ve been drawing.
Select the shape and then click on : create form > void from

Now you’ve got an orange parallelepid , set the right measure, make sure it‘ s negative (add - ) so that the void would automatically go backwards and make a hole in your volume.

Unfortunately you can’t select all the rectangles at once, so you have to repeat the procedure for all the windows and doors, otherwise the create form tool won’t work.
In this case we thought it would be more accurate to add also the small terrace at the first floor and add all the details, as its railing is quite massive and creates a shadow almost as if it was a whole solid.
Also we couldn’t leave out the trees which are an important feature for all the Rione Prati, not only for the quality they give to the urban space but also for the impact they have on the environment around them.
On Via Germanico the trees are quite tall and they make a nice shadow in summer on the street and the buildings.
We’ve created some very simple masses using a circle for the log and some concentric splines for the crown.
2. SOLAR ANALYSIS
Now we’re ready to start the solar analysis, this tool will tell us the amount of heat per hour on the surface we’re studying, it is measured as kWh/ .
.
Of course this kind of information should influence the project in two phases, first of all by deciding the disposition of windows, terraces, patios or open spaces in general , and then in a second phase to decide the shadowing tools, the types of windows and glasses, the stratigraphy of the walls and so on.
You may have to activate the solar radiation button by downloading some patches for Vasari and installing them, they can easily be found on the internet.
Now click on Analyse > Solar Radiation

Then you’ll have to select the mass to analyse, once you´re done click on the cursor icon.
You can set the accuracy of the analysis and the units you prefer, it should be better to start with low resolution and then try again with higher precision otherwise it may take a lot for the program to process everything.

You can also select the style to display your data, it could be with colours or also numerical
Click on Style and create a new one

CONSIDERATIONS

We analysed the East and South façade, of course it´s clear that the second one is more affected by the solar radiation as in summer it is directly invested by the sun almost all day long. We can see though that even the little projection of the roof casts a shadow on the top of the building, it is clear that when the sun is high, with this exposure it takes only a little horizontal screen to avoid direct radiation.
Anyway, as it is an old historic building it wouldn`t be possible to think to change its features in such an invasive way, actually the current solution should guarantee a certain comfort within the building, having the shutters just outside the window so that the glass doesn`t heat too much. Also being a building with a continuous structure with massive walls helps to keep the indoors fresh.
We can see that the presence of the trees doesn´t affect too much the building in summer, as the sun is very high and the shadows don´t always reach the façade. On the other hand in spring they naturally screen the lower part of the building even at midday.
Here is the global analysis of the facades, we've changed the settings to "multiday > one year study":


Here we can see the global radiation (we´ ve chosen the "multiday solar study" on the solar analysis settings) and we confirm that the southern facade has higher values of exposure and we can see how the presence of the trees changes the impact on the lower part of the building

It is interesting to see how a small terrace can change the values on the façade, here we can see two pictures showing the solar analysis for the summer solstice at 12 pm, that goes to show that to avoid sun exposure in summer even a small horizontal screen can really make the difference. In this particular case the door below is the entrance to the building, so there isn't any particular benefit as it would be for the shops next to it.

It is interesting how the different exposure affects some aspects of the building, here we can see how the humidity problem on the east side does not involve the southern façade. Anyway the general good maintenance of the plaster on the whole building hides these kind of differences and we couldn't find many anomalies.

BOLZANO, ASLAGO PROJECT AREA
In Bolzano we have a completely different situation, here the solar analysis is influenced by the presence of a mountain very close to our area, on the east side.
This means that it takes a while after the sunrise to have a complete illumination of the site, especially in winter.

We can see by the solar analysis that the hillside and the slope are clearly colder, but still a certain amount of sunlight seem to reach the project site, as we can see in the pictures below showing the solar analysis set on multiday > one year study .

We think that the main goal of our project is not only to reach the standards requested for the building performances, but to try to think at public open space that can be enjoyable all day long also in winter. It can only be done by studying accurately the sun path and shadowing on the area and all the environmental features of the site.
Lun, 27/04/2015 - 00:38
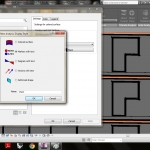 Carrubba_Saccucci
Dom, 26/04/2015 - 21:18
Carrubba_Saccucci
Dom, 26/04/2015 - 21:18
Non riusciamo ad impostare una grandezza arbitraria dei numeri quando impostiamo l'analisi numerica. Da dove si può modificare?
Dom, 26/04/2015 - 21:25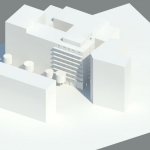 Carrubba_Saccucci
Dom, 26/04/2015 - 19:07
Carrubba_Saccucci
Dom, 26/04/2015 - 19:07
La Radiazione Solare è l'energia radiante emessa nello spazio dal Sole, che si trasferisce da un corpo ad un altro per Irraggiamento, cioè attraverso onde elettromagnetiche. Dato che si tratta di energia termica si parla di Irraggiamento termico.
Tra i fattori che influiscono sull'irraggiamento i più importanti sono l'orientamento e la posizione della superficie di un edificio, poichè sono elementi su cui si può intervenire in fase di progettazione.
Vasari con il comando Solar Radiation ci permette di calcolare la Radiazione incidente su un edificio. Nel calcolo Vasari tiene conto: dell'ombreggiamento degli edifici circostanti; della porzione di cielo della superficie in analisi; dell'angolo di incidenza tra il sole e la superficie in analisi.
Bisogna sottolineare che il calcolo della Radiazione Solare ci dice la quantità di energia che colpisce una superficie, ma non ci dice quanta radiazione viene assorbita.
Studio della Radiazione Solare sull'edificio della Prima consegna:
Per prima cosa dobbiamo modellare finestre e balconi:
- Selezioniamo il nostro edificio e diamo il comando Edit In-Place per modificarlo
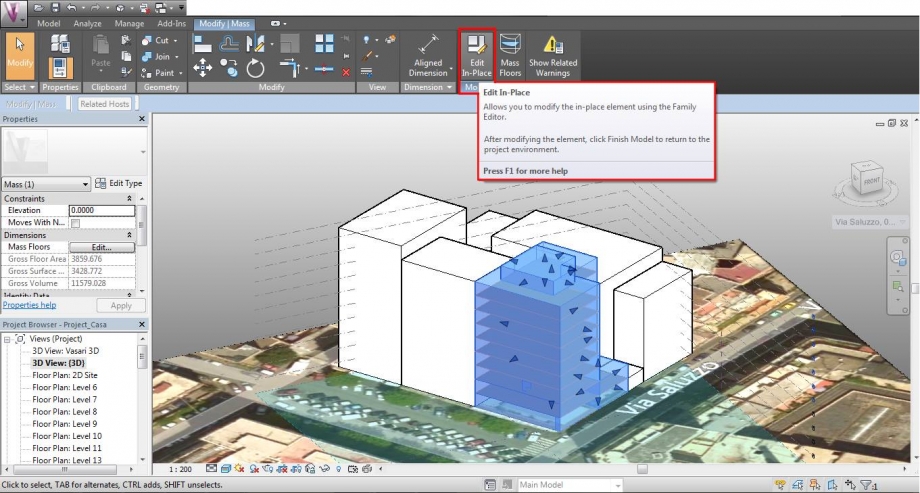
- Impostiamo il piano di lavoro (comando Set Work Plane), che deve esse complanare alla superficie su cui dobbiamo lavorare
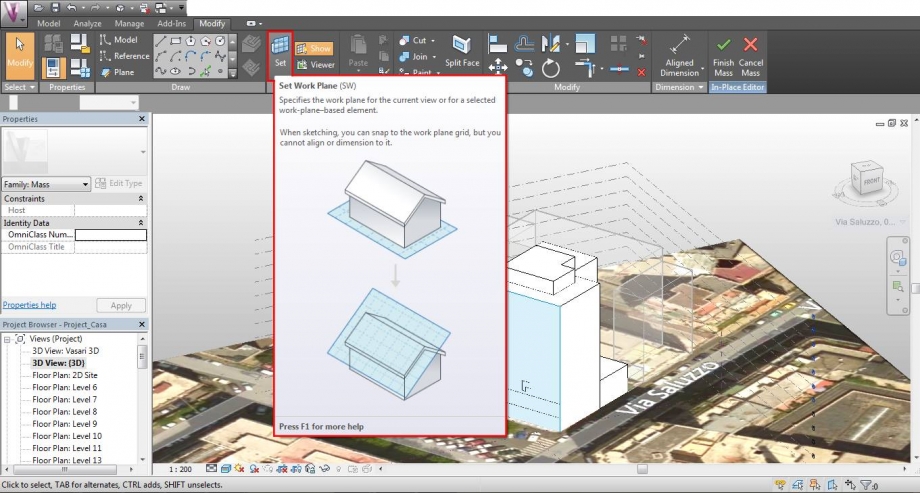
- Impostato il piano, disegnamo il profilo della finestra
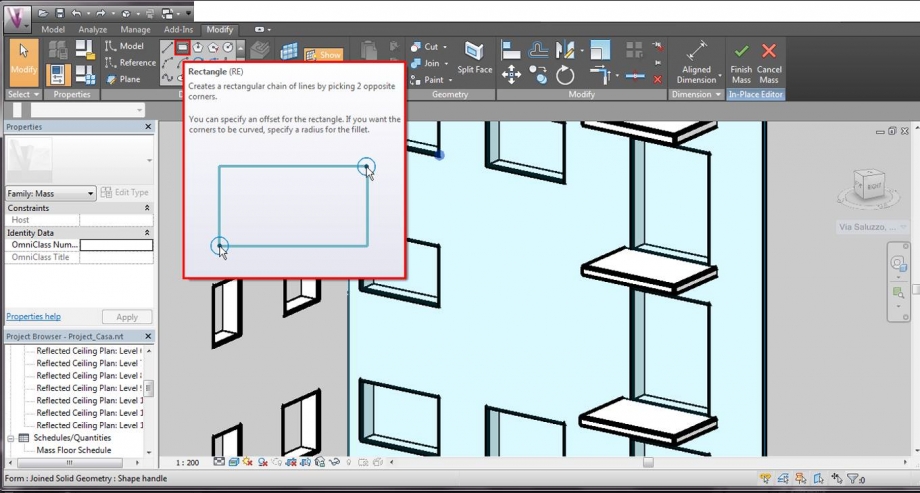
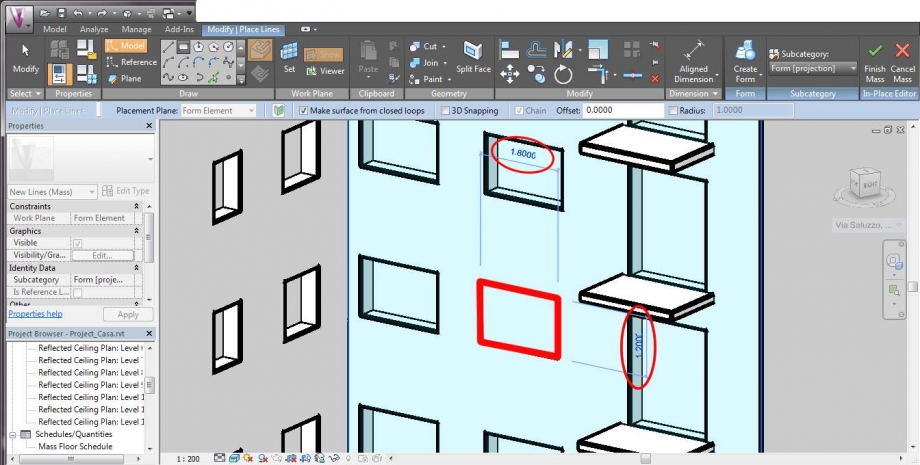
- Una volta disegnata la finestra diamo il comando Create Form > Void Form
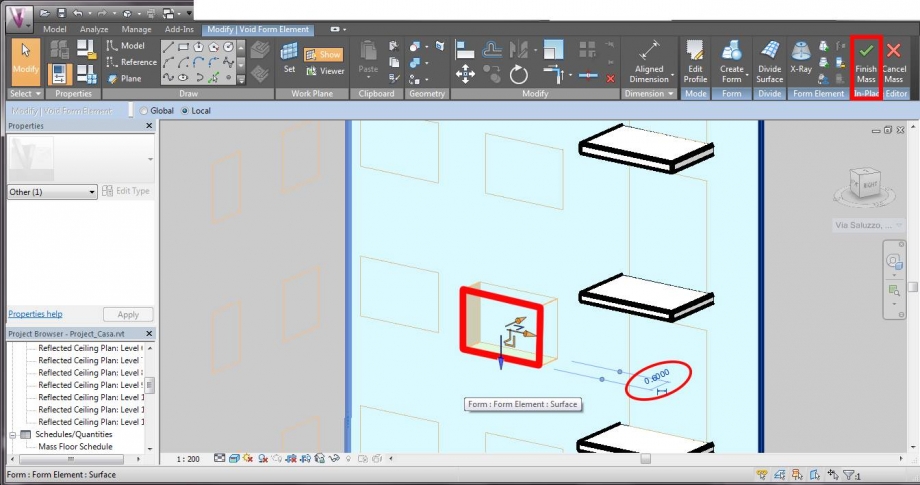
- Ora modelliamo i balconi. Disegnamo il profilo e poi diamo il comando Create Form > Solid Form
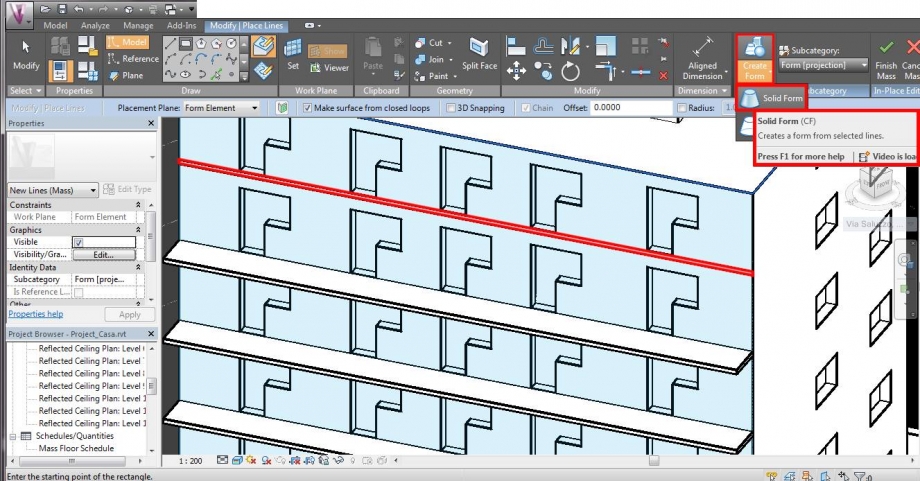
- Scriviamo lo spessore del balcone e infine diamo il comando Finish Mass
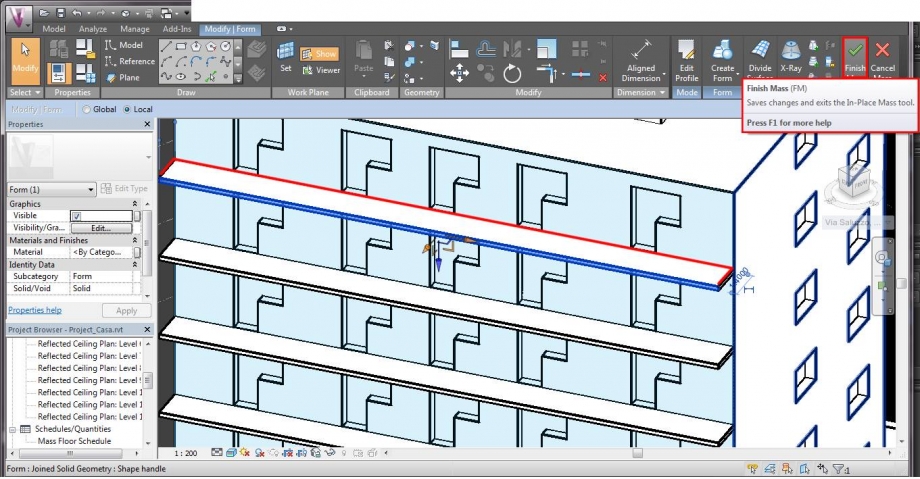
- Il risultato finale dovrebbe essere simile a questo
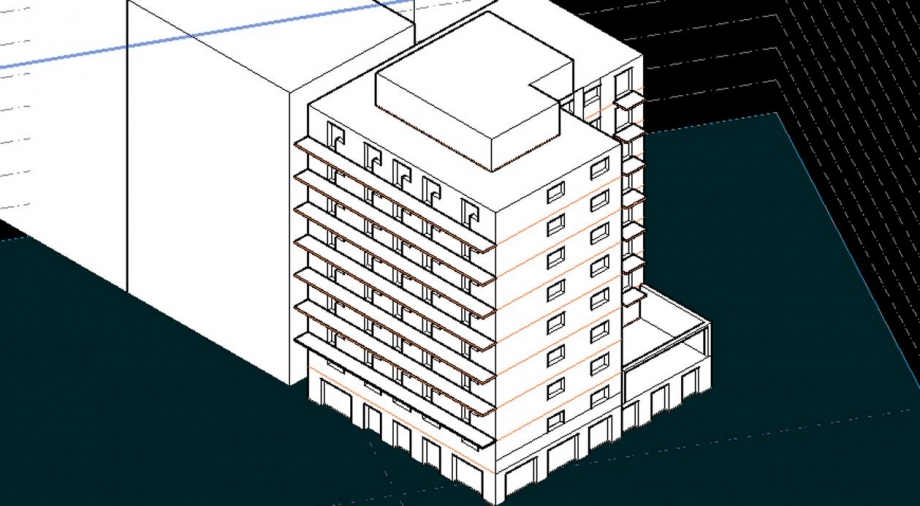
Ora passiamo al calcolo della Radiazione Solare:
- Clicchiamo il comando Solar Radiation e si aprirà una finestra dove si possono controllare vari parametri
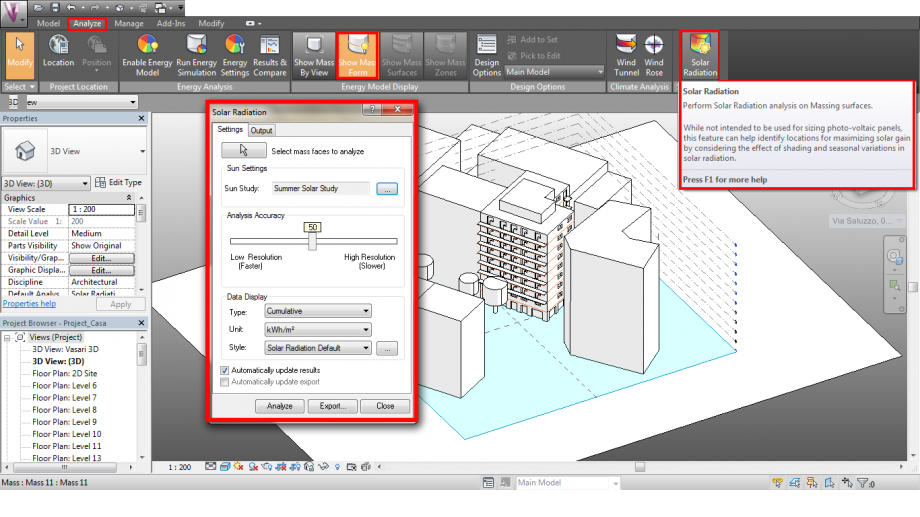
- L'analisi che effettueremo deve essere Cumulativa del periodo estivo e del periodo invernale
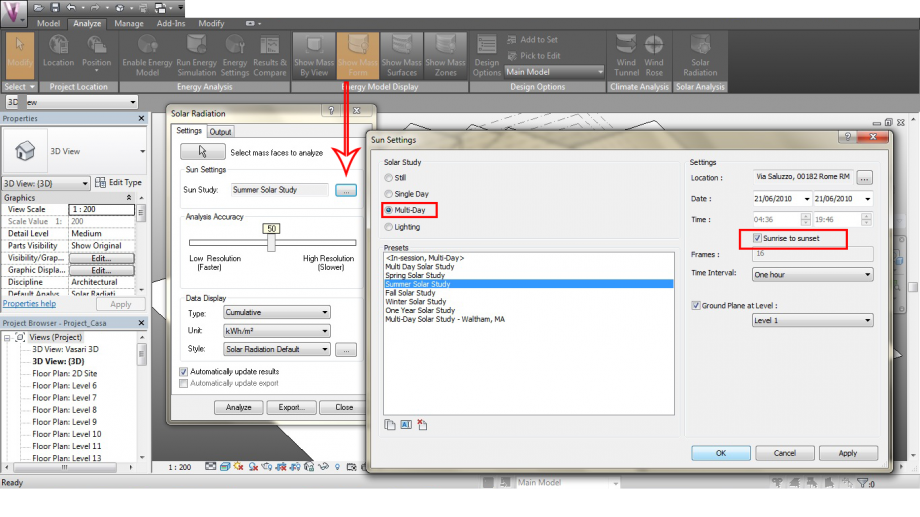
- Una volta impostati i vari parametri selezioniamo le superfici che dobbiamo analizzare cliccando sull'icona con il cursore (per finire la sessione di selezione basta ricliccare l'icona)
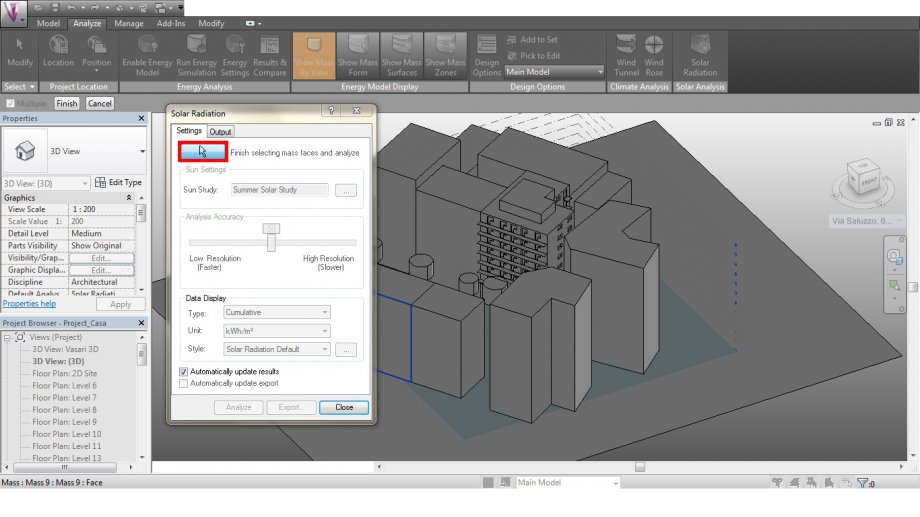
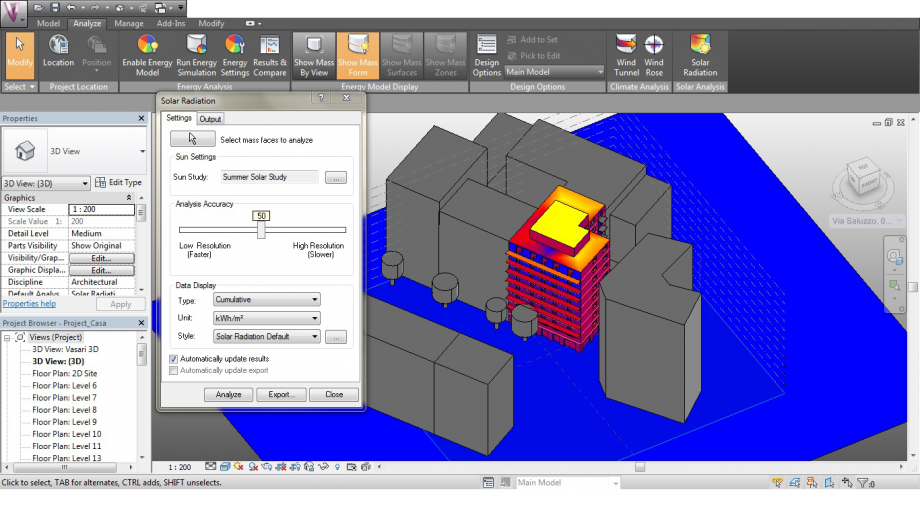
Radiazione Solare sugli spazi aperti
La piazza antistante il lato Sud-Ovest dell'edificio preso in analisi è larga circa 30 m.
D'estate raggiunge dei valori di Radiazione Solare pari a circa 2.8 kWh/mq al centro e tra 0.0-2.8 kWh/mq ai lati della piazza. D'estate quindi si crea uno spazio non troppo caldo, aiutato anche dalla presenza degli alberi che favoriscono una protezione ai lati della piazza.
Estate:
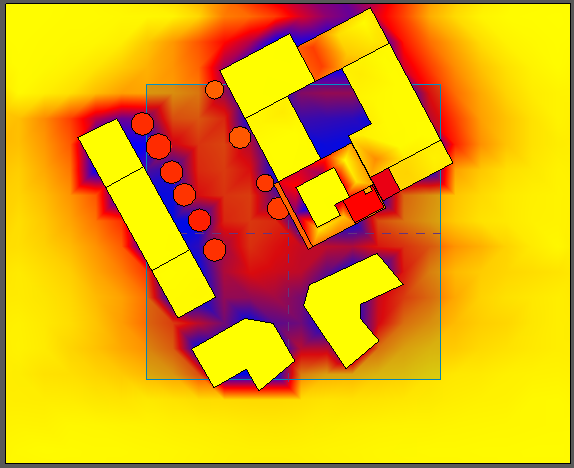
La situazione si ripropone analoga d'inverno, ma la Radiazione Solare raggiunge un valore massimo, sempre al centro della piazza, sotto la media (tra 0.0-0.4 kWh/mq). D'inverno quindi si crea uno spazio freddo e poco confortevole, ma non del tutto inospitale.
Inverno:
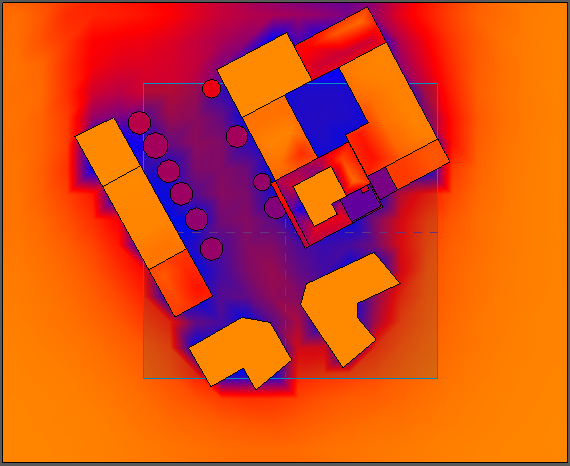
Lato Sud-Est
Il lato Sud-Est presenta due facciate esposte a Sud-Est e una esposta a Nord-Est. La facciata d'angolo Sud-Est non presenta balconi e d'estate è esposta al Sole per la maggior parte del giorno, ma comunque raggiunge valori di Radiazione Solare nella media. La facciata esposta a Nord-Est non prende il Sole quasi mai e infatti presenta evidenti segni di degrado.
Estate:
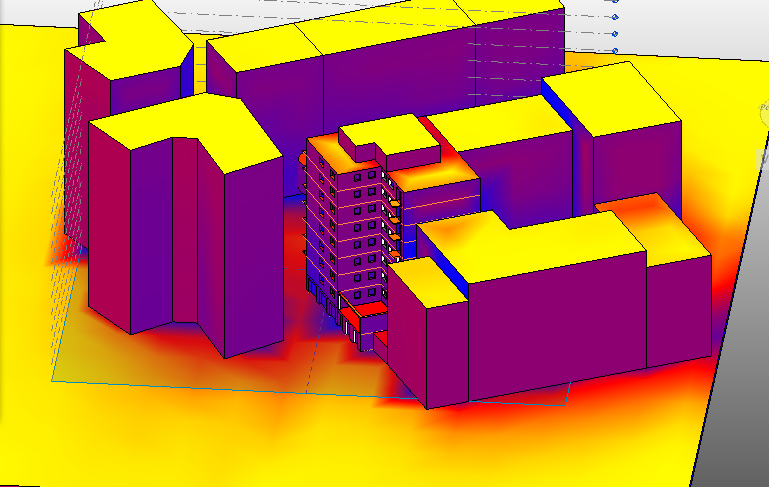
D'inverno l'edificio vicino scherma interamente sia la facciata d'angolo Sud-Est sia la facciata Nord-Est, accentuando gli effetti del degrado dovuti all'umidità, visibile dal distacco dell'intonaco.
Inverno:
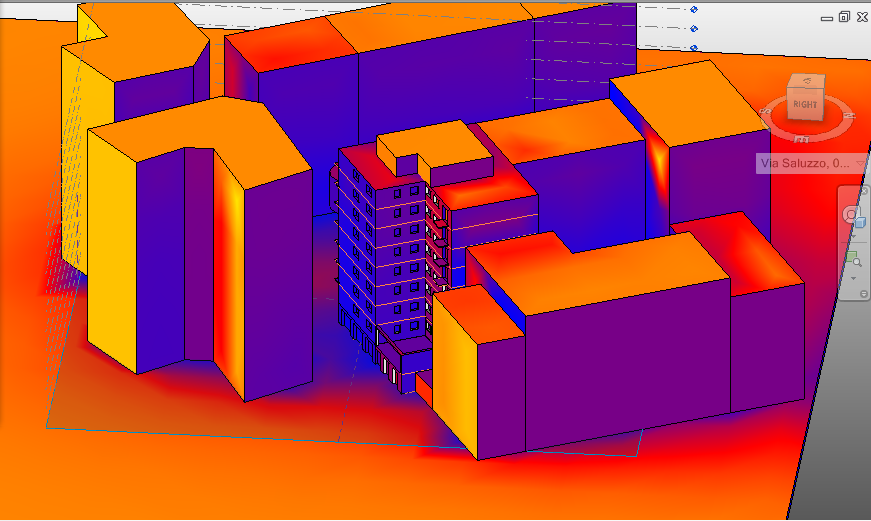
(I segni del degrado)
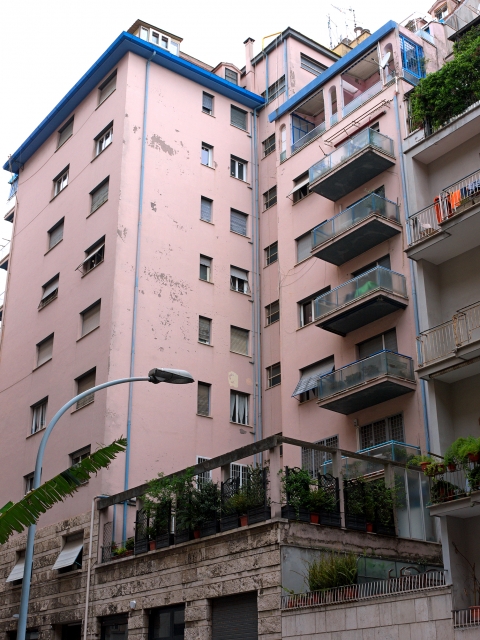
Lato Sud-Ovest
Il lato Sud-Ovest, come abbiamo detto, si affaccia sulla piazza. D'estate la protezione dalla Radiazione Solare è favorita dalla presenza dei balconi. La schermatura permette di raggiungere valori di Radiazione Solare vicini allo 0.0 kWh/mq. Se non ci fossero i balconi avremmo dei valori compresi tra 0.0-2.8 kWh/mq.
Estate:
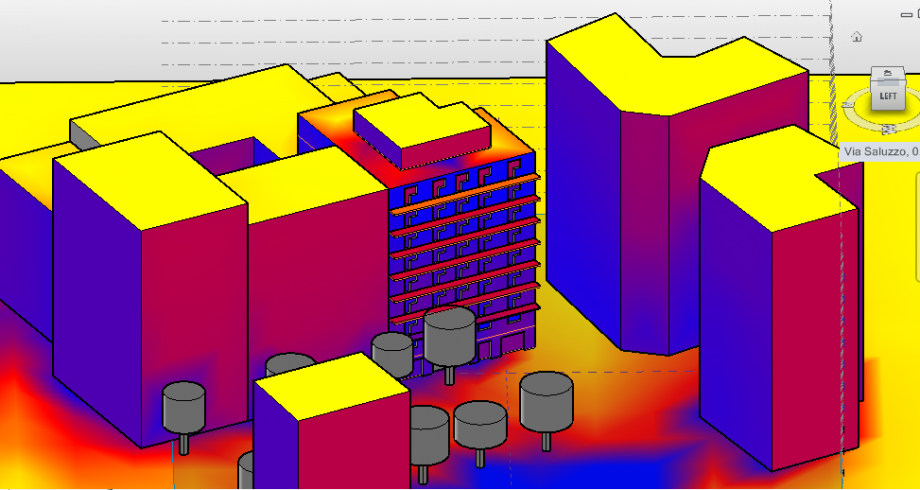
D'inverno i raggi solari hanno un angolo d'incidenza minore, ma non riescono, tuttavia, ad investire la facciata in maniera ottimale. I valori della Rdiazione Solare si aggirano vicini a 0.0 kWh/mq. Nonostante questo fatto, non sono presenti segni di degrado.
Inverno:
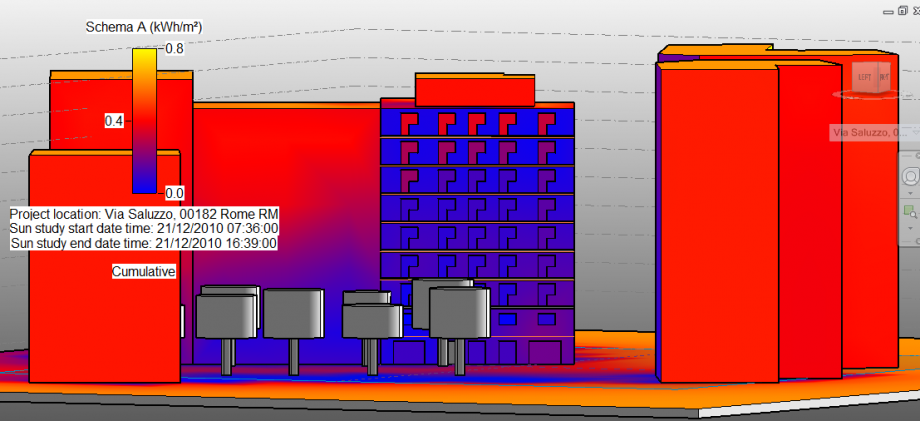
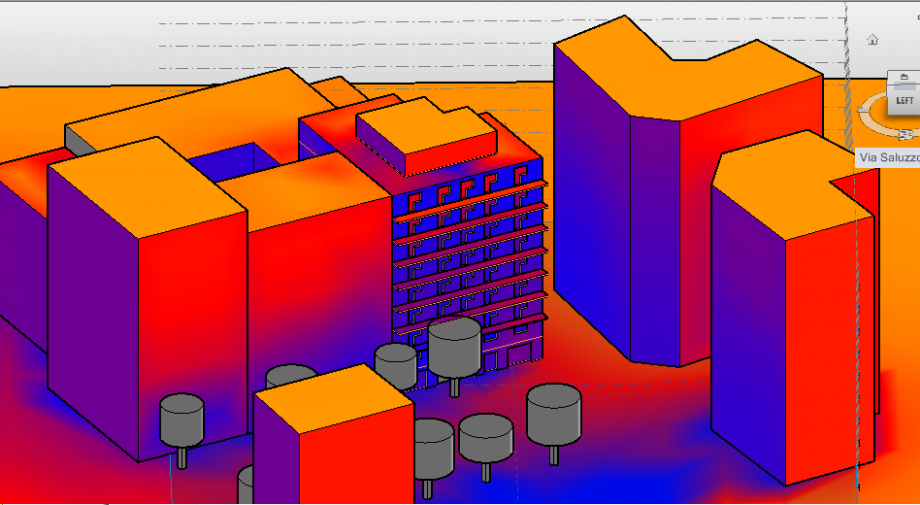
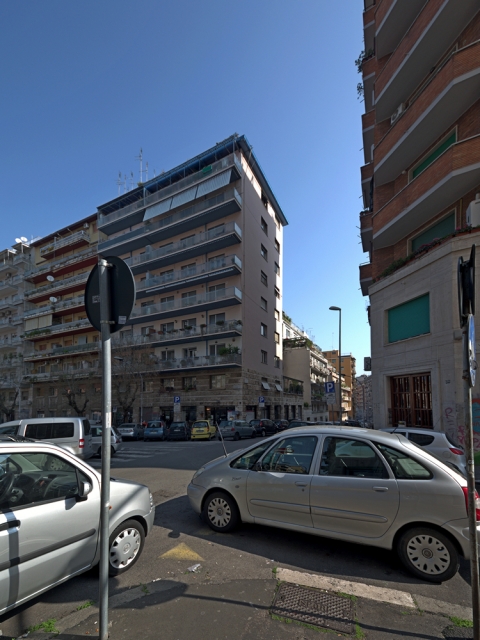
Analisi Numerica della Radiazione Solare:
Questo tipo di analisi ci permette di studiare nel dettaglio la Radiazione Solare per quanto riguarda le superfici vetrate di un edificio.
Come avevamo accennato nella prima consegna, sul lato Sud Est si affacciano le camere da letto, mentre sul lato Sud Ovest, quello con i balconi, si affacciano i soggiorni. Per l'analisi abbiamo preso in considerazione solo i primi tre piani.
Lato Sud Est
D'inverno i valori della radiazione risultano essere molto bassi, infatti hanno un range che va da 0.0 a 0.1 Kwh/mq. Questo è dovuto alla presenza dell'edificio di fronte che scherma il nostro quasi per la maggior parte del giorno. Quindi dal punto di vista del comfort non abbiamo una situazione piacevole, gravata dal fatto che su questo lato si affacciano le camere da letto, le quali dovrebbero ricevere maggiore radiazione per un comfort notturno.
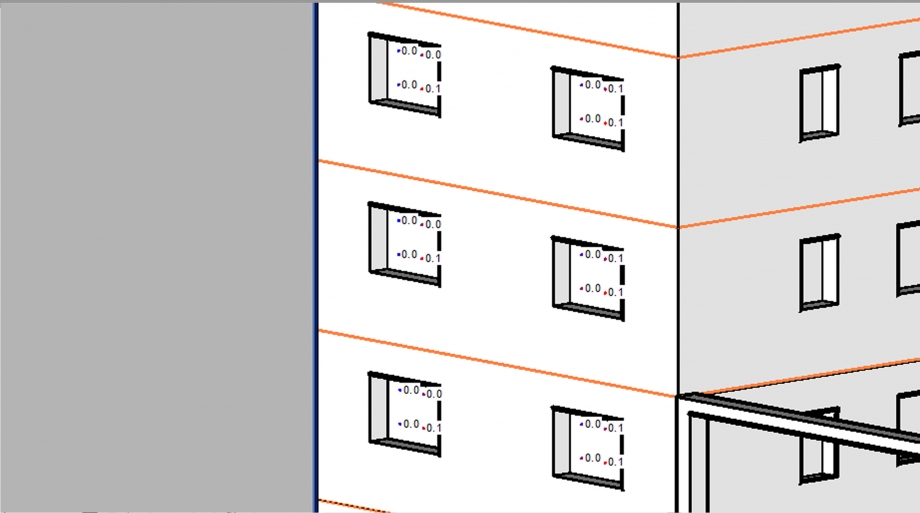
Lato Sud Ovest
Per quanto riguarda la facciata Sud Ovest i valori della radiazione hanno un range maggiore, che varia da 0.1 a 0.3 Kwh/mq. La superficie vetrata è maggiore, quindi sarà più influente la trasmittanza del vetro. I valori più alti della radiazione permettono di avere una situazione più piacevole nel soggiorno creando un ambiente non troppo freddo e soleggiato nel pomeriggio.
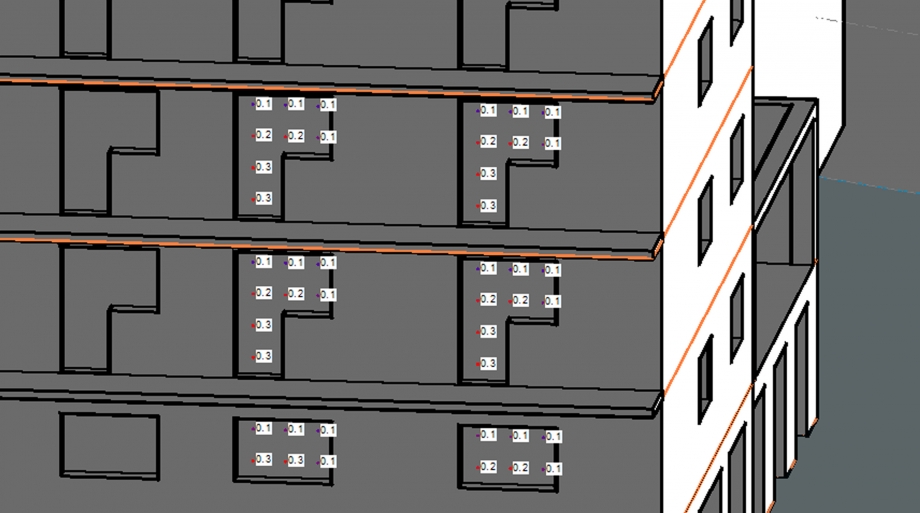
Valutazione dell'area di progetto:
La nostra area di progetto si inserisce in un importante nodo viabilistico (tra Viale Trastevere, Via degli Orti Cesare e Circonvallazione Gianicolense) nel Quartiere Gianicolense.
L'area ha una forma pressochè triangolare, con una superficie di 1800 mq e un dislivello tra il lato di Via degli Orti di Cesare e il lato di Via Crescenzo Del Monte di 6 m.
E' esposta per lo più a Sud e il lato Nord confina con un edificio residenziale. Gli altri edifici nelle circostanze non influiscono sull'ombreggiamento in maniera rilevante.
Dallo studio dell'ombreggiamento si deduce che l'area è esposta al Sole per la maggior parte dell'anno, cosa positiva d'inverno, ma svantaggiosa d'estate.
Estate:
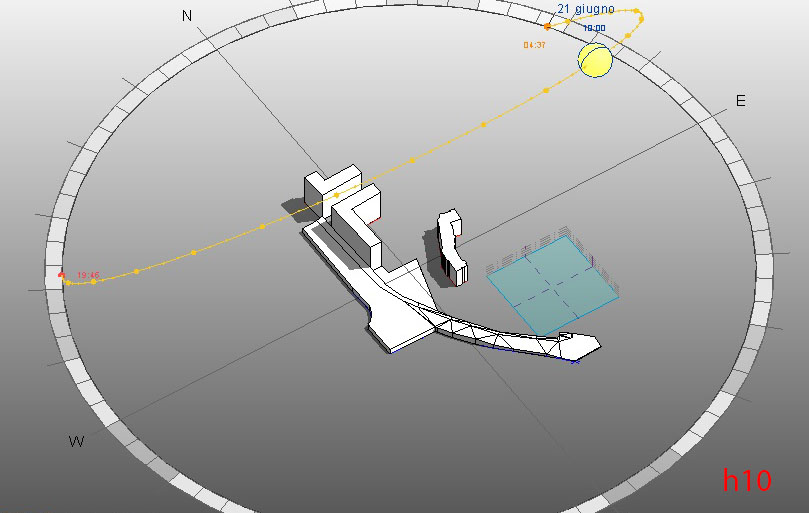
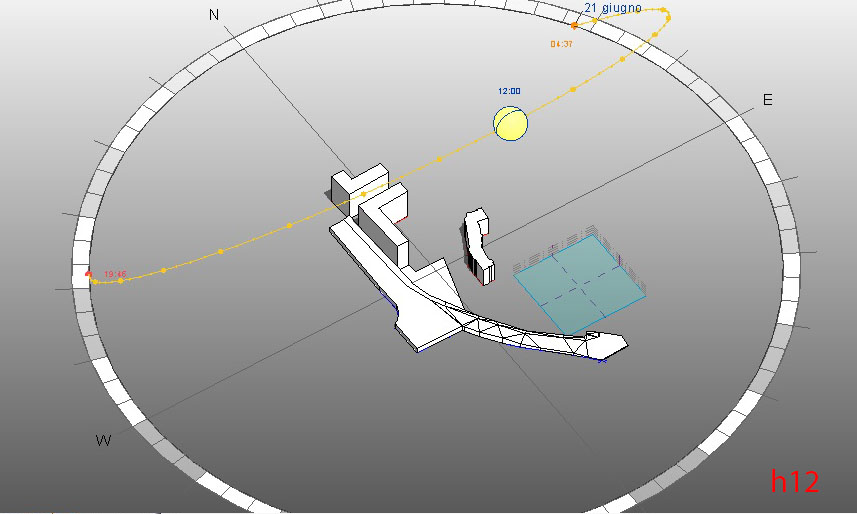
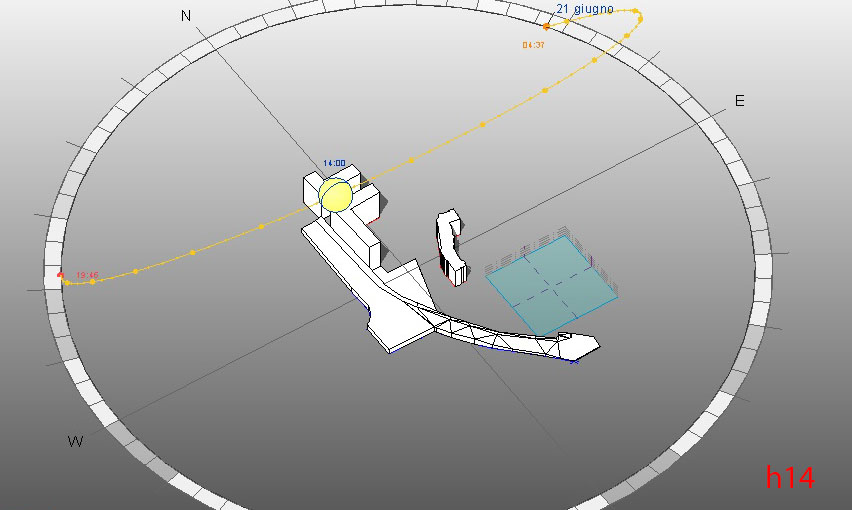
Inverno:
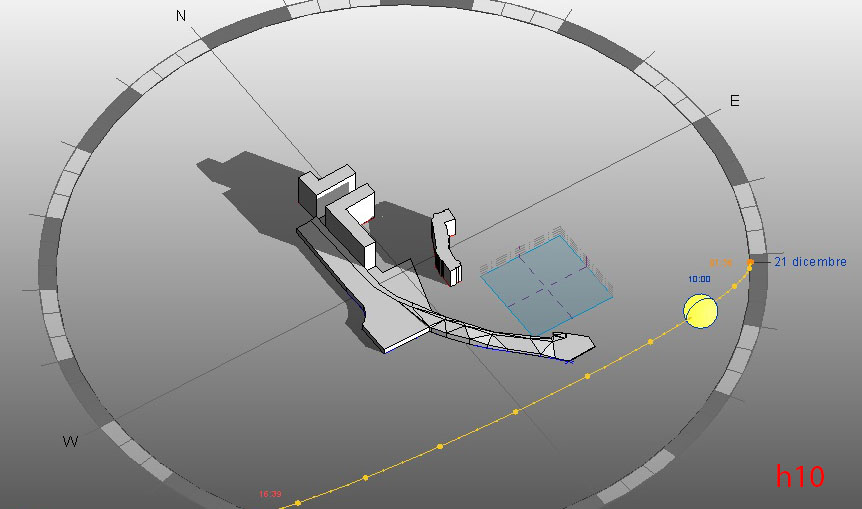
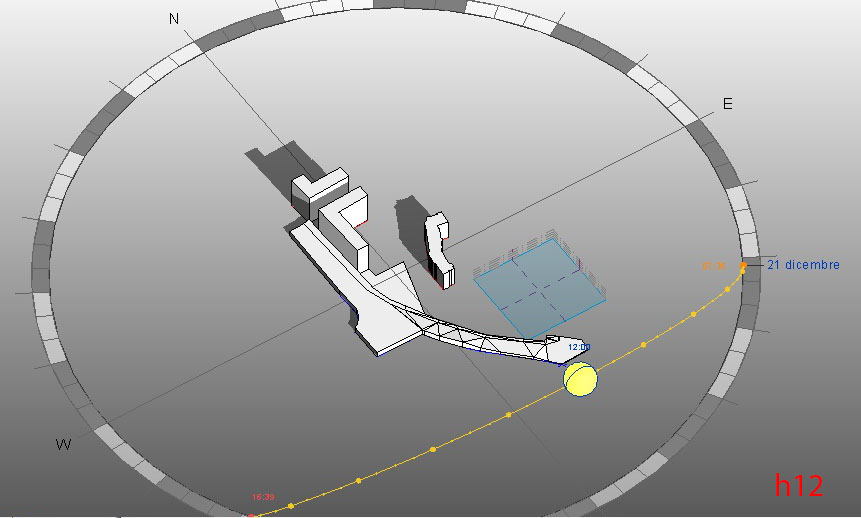
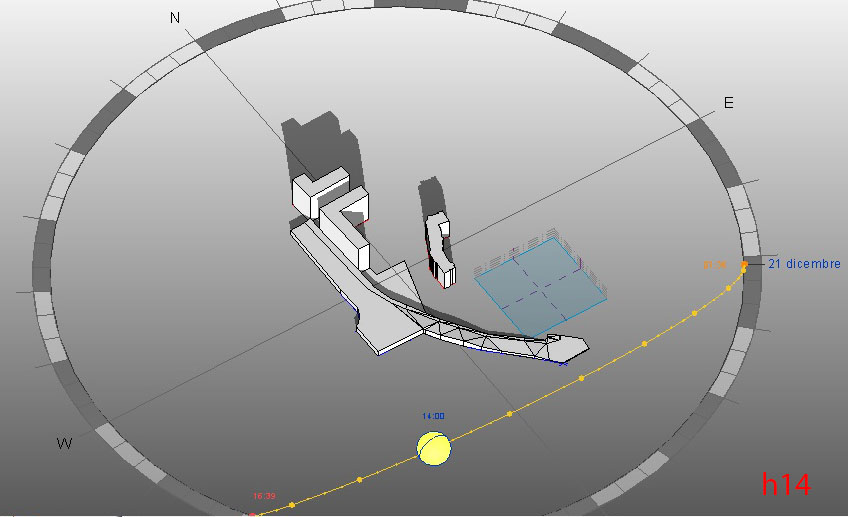
Studio della Radiazione Solare sul Progetto:
Il progetto si può sintetizzare così: tre blocchi residenziali intersecati da tre ponti i quali collegano e contengono servizi e spazi comuni.
La radiazione solare sullo spazio aperto si presenta d'estate con dei valori medi al centro e molto bassi sui lati esterni. In inverno primeggiano i valori bassi quasi per tutta l'area, tranne al centro con dei valori leggermente più alti.
Da questa analisi si deduce che d'estate si potrà godere di un comfort più che d'inverno. Quindi la situazione più critica si presenta d'inverno. La soluzione sarebbe quella di rendere più permeabile dalla luce l'edificio più a Sud, magari con delle buacture in punti precisi.
Estate
Inverno
Da questa vista si può notare come la radiazione solare impatta relativamente poco all'interno dei tre blocchi, con maggiore influenza esternamente. La radiazione maggiore si ha sui lati corti esposti principalmente a Sud. I ponti mostrano una elevata esposizione sulla parte superiore.
D'estate questa situazione sembrerebbe essere vantaggiosa in quanto la bassa radiazione permette di avere un comfort interno, diminuendo anche i costi per il raffrescamento delle abitazioni. D'inverno la radiazione si tiene bassa per la maggior parte delle superfici, cosa che potrebbe rendere difficile creare un comfort adeguato a basso costo e richiedere una manutenzione frequente per la formazione di muffe, sopratutto nei punti critici, come nelle zone sotto ai ponti dove la radiazione solare è minima durante tutto l'anno.
Per quanto riguarda i ponti, c'è il rischio che possano diventare dei luoghi inospitali tutto l'anno, ma soprattutto d'estate si potrebbero trasformare in delle "serre" se non schermate a dovere.
Estate
Inverno
Da quest'altro lato si può notare che la radiazione solare ha dei valori bassi d'estate e medio alti d'inverno. Questa parte del progetto si comportebbe bene se non fosse per il basamento dell'edificio, in particolare l'angolo in basso a destra della parte inferiore. Qui la radiazione è bassa tutto l'anno rischiando di creare disagio per il comfort e per la struttura. In quel punto comunque è prevista una sottrazione del volume che potrebbe risolvere questo disagio.
Estate
Inverno
Infine il lato Nord. Come ci aspettavamo la radiazione è minima tutto l'anno. Anche qui si presenteranno i disagi relativi al comfort e alla manutenzione. Una soluzione potrebbe essere quella di diminuire il volume esposto a Nord, ma potrebbe compromettere l'intera impostazione del progetto. Più probabile una soluzione tecnologica.
Estate
Inverno
Infine alleghiamo la schedula del progetto:
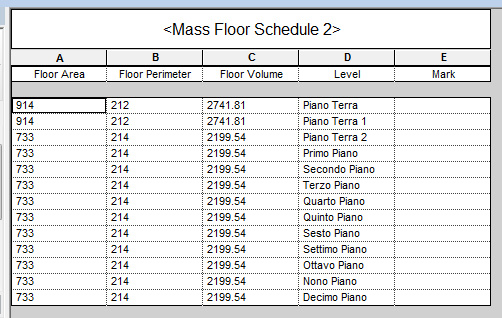
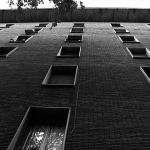 Avenali_Pizzi
Dom, 26/04/2015 - 20:11
Avenali_Pizzi
Dom, 26/04/2015 - 20:11
Tutorial Solar Radiation
Dopo aver realizzato il modello sul quale studiare la radiazione solare, seleziono il comando "Solar Radiation"
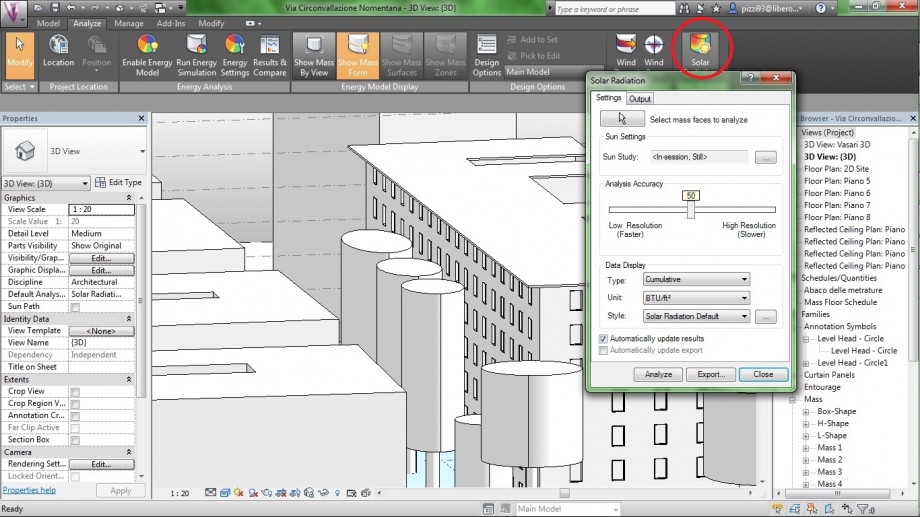
Dal menù "Sun Study" scelgo il periodo in cui studiare, ad esempio nel solstizio estivo (specificando che l'analisi venga fatta dall'alba al tramonto)
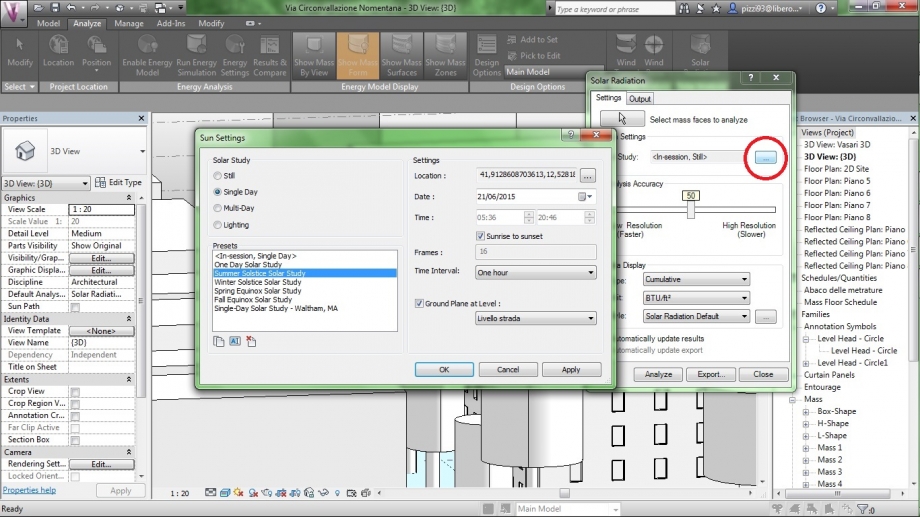
Modifico l'unità di misura da BTU/ft2 a kWh/m2
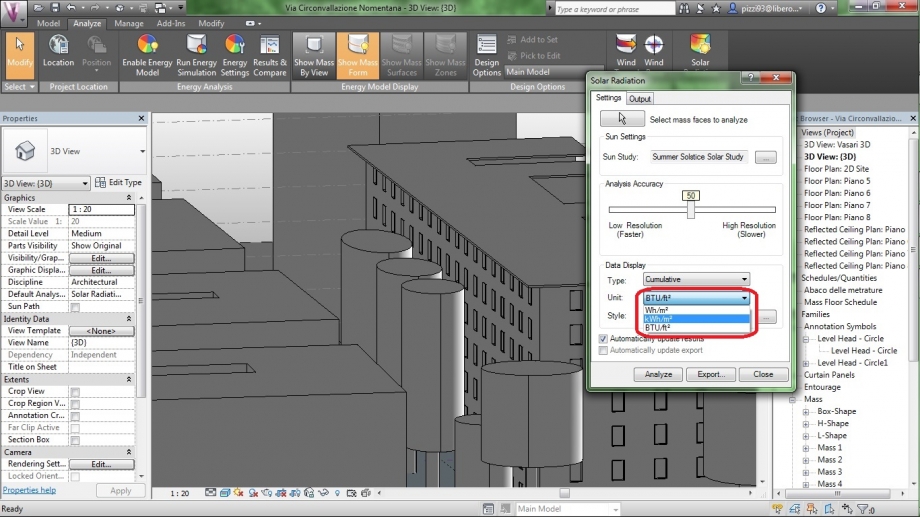
A questo punto bisogna impostare lo stile di analisi
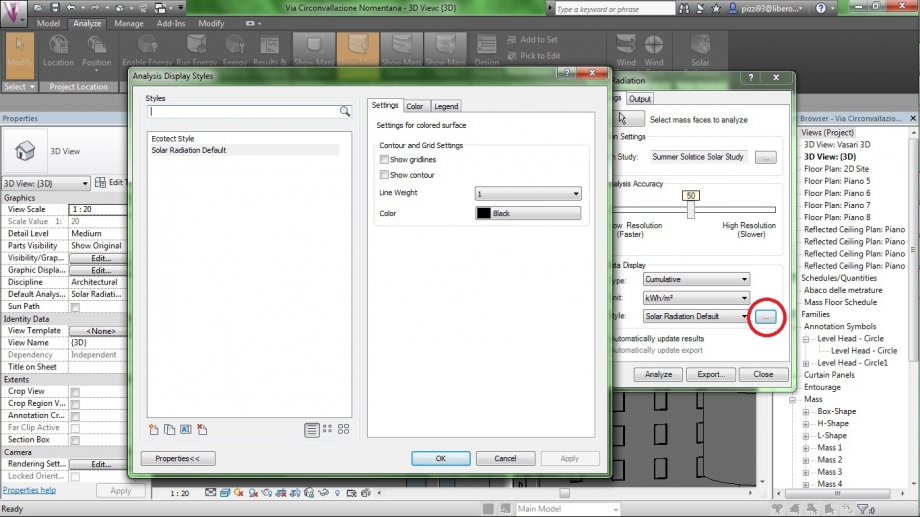
Creiamo un nouovo stile scegliendo una modalità di visualizzazione, ad esempio "Markers with text"
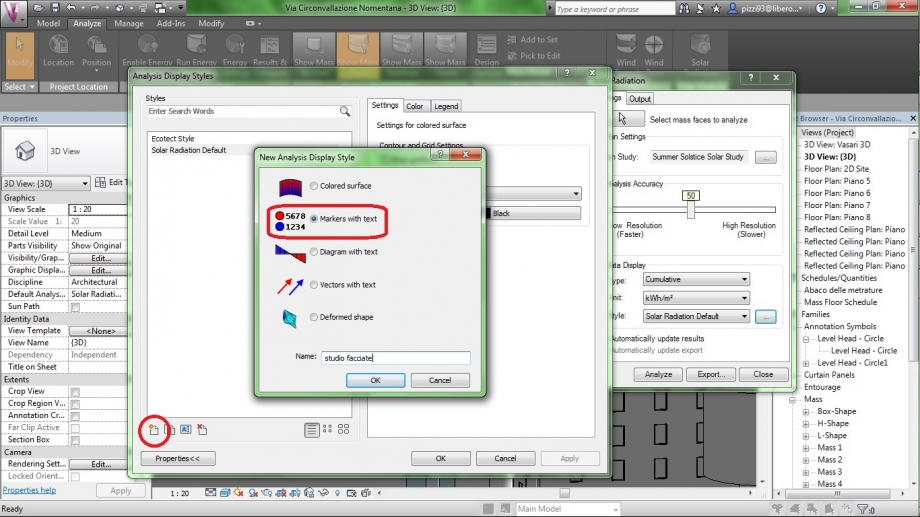
Dal menù "Text Labels On Markers" selezioniamo "Show All" in modo da poter poi visualizzare tutti i valori
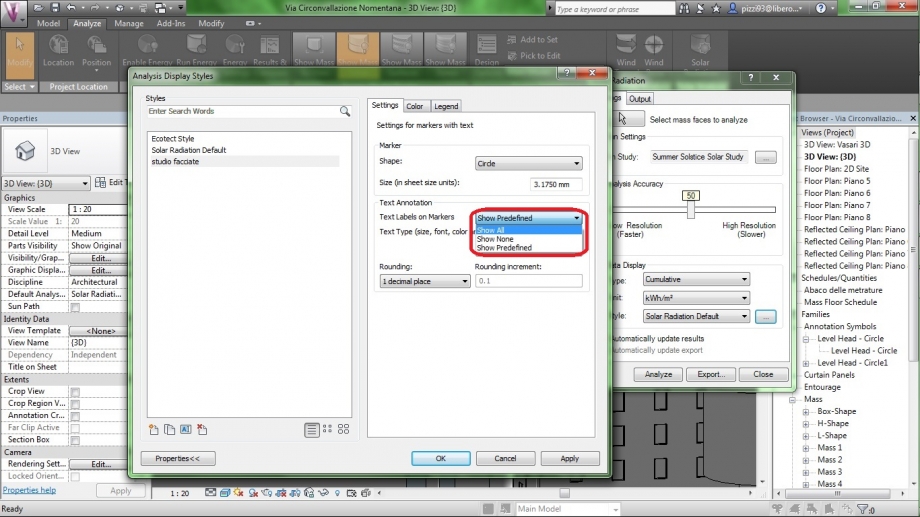
Dal menù "Color" impostiamo lo stile dei colori, ad esempio selezionando "Gradient" avremo 2 una scala cromatica, cui corrisponde una scala di valori della radiazione, che va da un all'altro dei due colori che sceglieremo
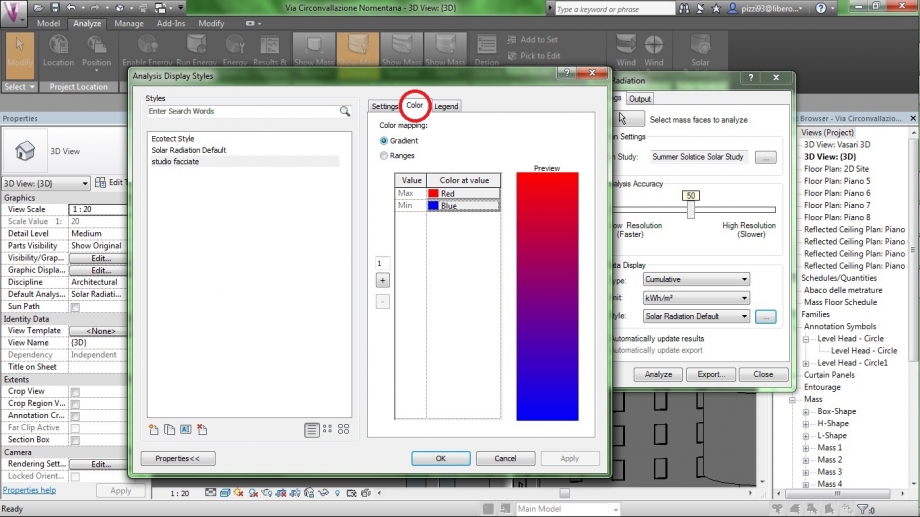
Selezioniamo lo stile appena creato nel menù "Style"
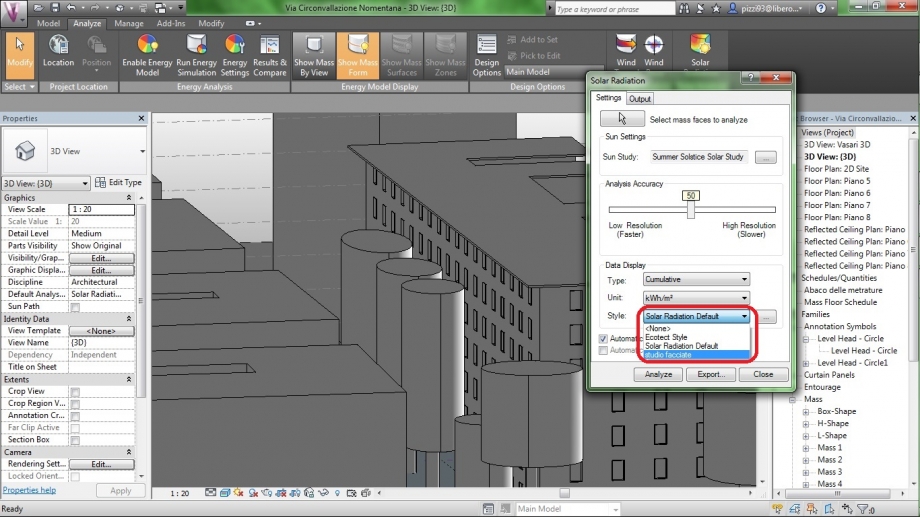
Cliccando il tasto con la freccia in cima al menù del "Solar Radiation" potremo selezionare le superfici su cui studiare la radiazione solare. Cliccandolo nuovamente termineremo l'operazione di selezione
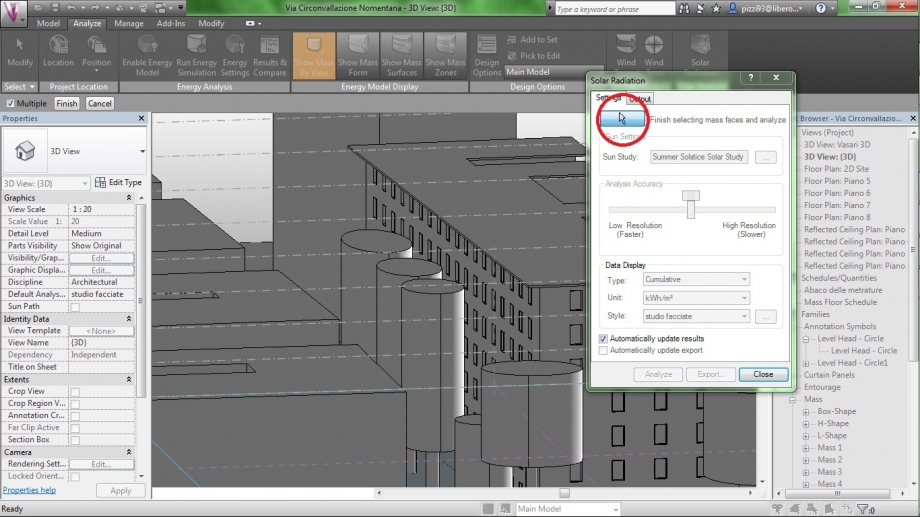
Cliccando il tasto "Analyze" avvieremo l'analisi delle superfici scelte
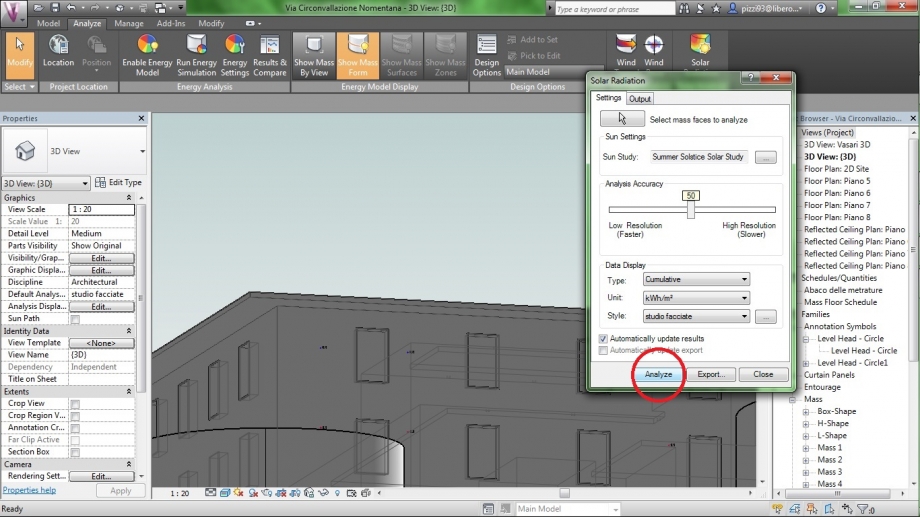
Spostando il cursore "Analysis Accuracy" potremo aumentare o diminuire la risoluzione e quindi la quantità di dati relativi all'analisi in corso
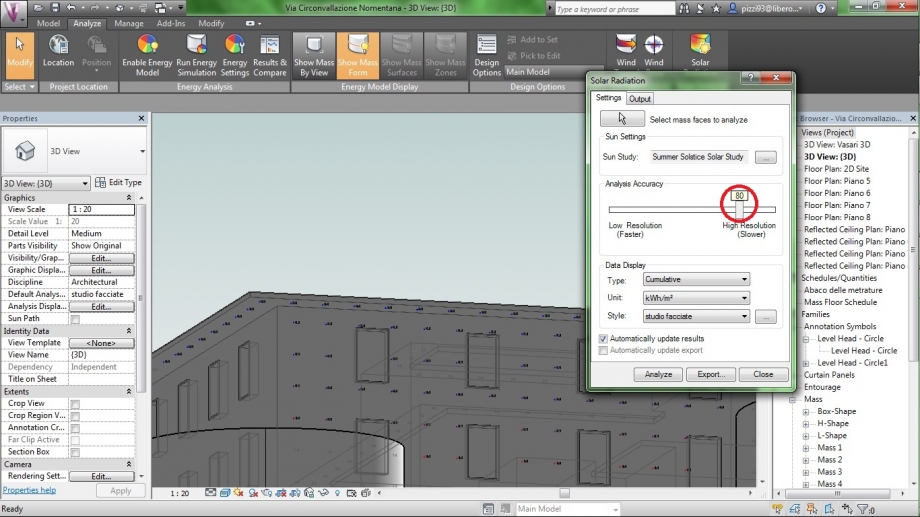
L'edificio che studieremo si trova in Via Circonvallazione Nomentana, nel quartiere Tiburtina. Le facciate su cui ci siamo concentrati sono quella Ovest, che si estende per 80 m lungo la strada e su cui si trova l'ingresso del palazzo, e la facciata a Sud (che ha una estensione molto minore).
Gli studi sul soleggiamento sono stati eseguiti nell'intera stagione estiva e nell'intera stagione invernale, utilizzando come rappresentazione sia quella cromatica (che a primo impatto permette una veloce comprensione generale della situazione) sia quella numerica (per avere un riferimento preciso ai valori effetivi).
Studiamo, per prima cosa, la radiazione che colpisce il terreno nell'area ad Ovest del palazzo e, quindi, la strada e il marciapiede su cui si trova l'ingresso del palazzo; a separare strada e marciapiede, sono presenti alcuni alberi ad alto fusto.
Radiazione nella stagione estiva
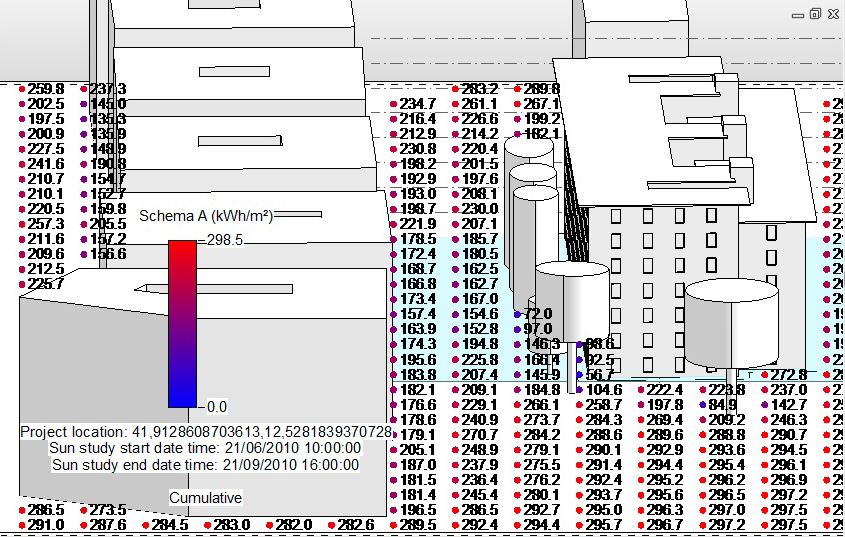
Radiazione nella stagione invernale
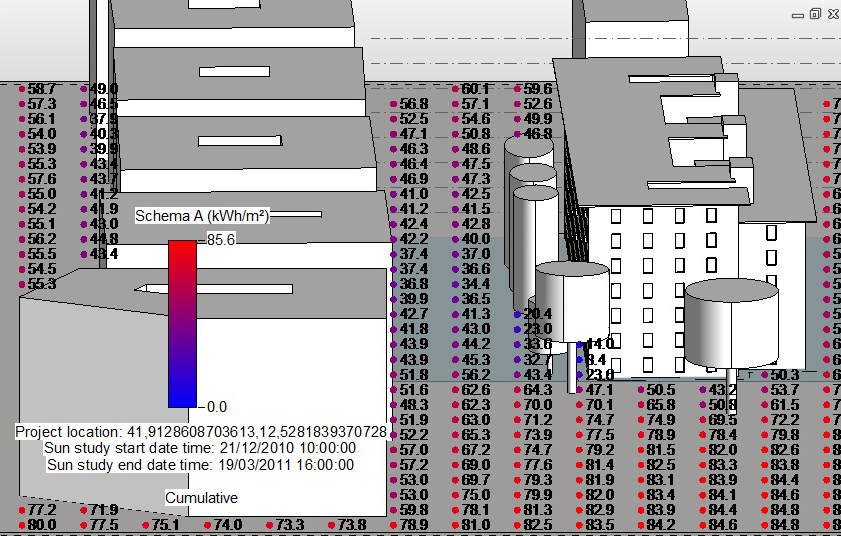
Si può notare come, data l'altezza degli edifici circostanti, sulla strada e, in modo ancor più marcato, sul marciapiede (effetto acuito dagli alberi) la radiazione incidente non è eccessiva ne in estate, ne in inverno. In estate si può notare come, nella parte di strada più a Sud, che riceve luce anche il mattino, la radiazione sia ben maggiore, rendendo quindi più piacevole il passaggio nell'area antistante l'edificio. In inverno sicuramente il basso valore della radiazione non è gradevole ma, non essendo per sua conformazione un'area di sosta (configurandosi piuttosto di un'area di passaggio e di ingresso) non comporta disagi eccessivi.
Abbiamo poi studiato il soleggiamento sulla facciata Sud, soffermandoci in particolar modo sulla parte superiore della stessa, dove è presente un aggetto notevole del cornicione della copertura.
Radiazione nella stagione estiva
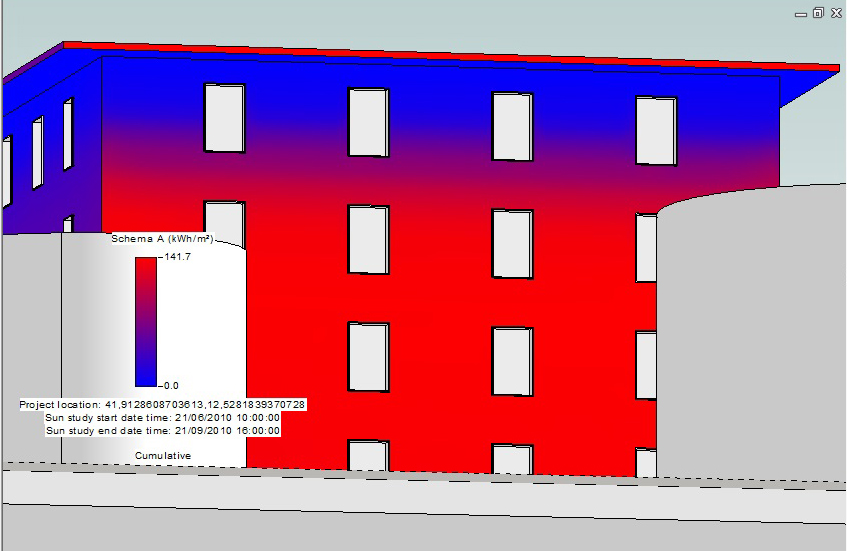
Radiazione nella stagione invernale
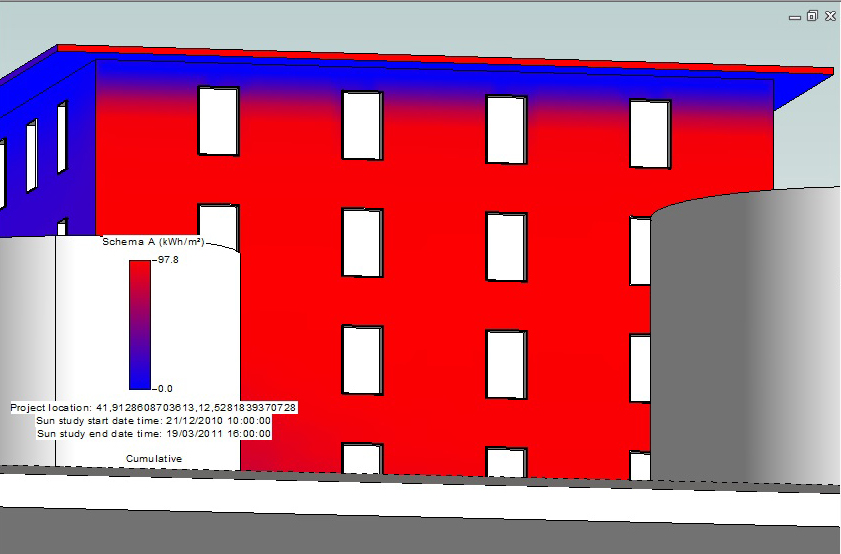
Si nota come, sia in estate sia in inverno, l'aggetto di circa 1,5 m determini una zona di scarsa radiazione. Essendo esposta a Sud, in Estate, quando il sole è più alto rispetto all'Inverno, la fascia in cui la radiazione è minore rispetto al resto della facciata è maggiore. L'insufficiente radiazione che colpisce l'intradosso del cornicione e la parte superiore della facciata comporta dei problemi nell'evaporazione dell'umidità che sono presenti e ben evidenti nell'edificio in questione.
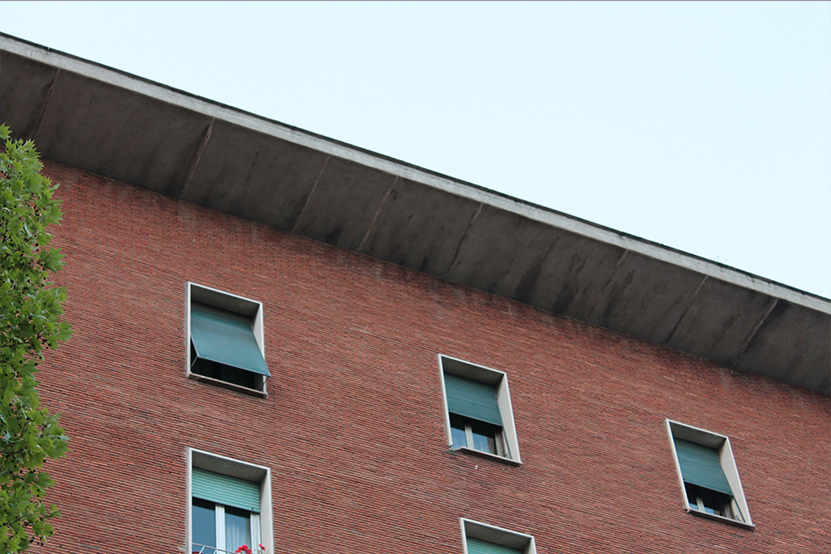
Abbiamo proseguito lo studio analizzando la radiazione che colpisce gli infissi delle facciate Ovest e Sud, nella rappresentazione non sono visibili gli alberi per permettere una migliore visione dei valori e dei colori.
Radiazione nella stagione estiva
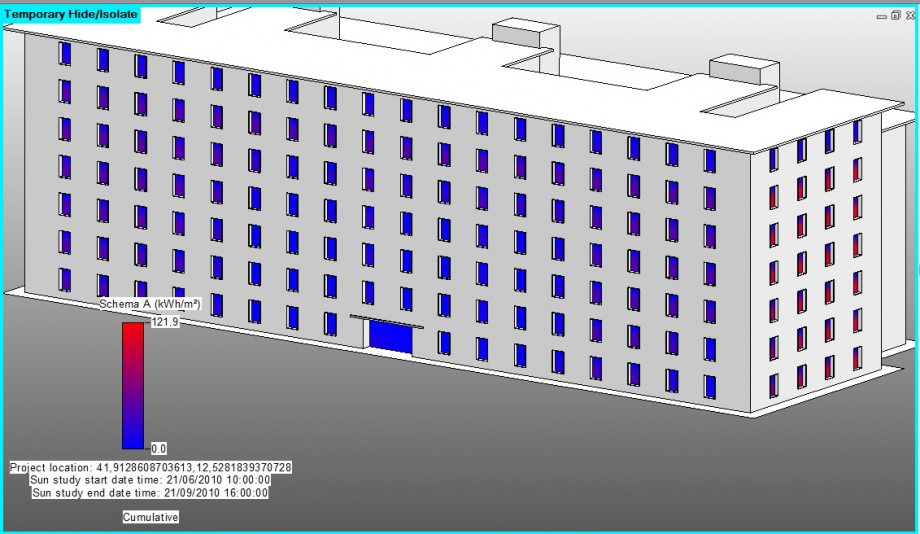
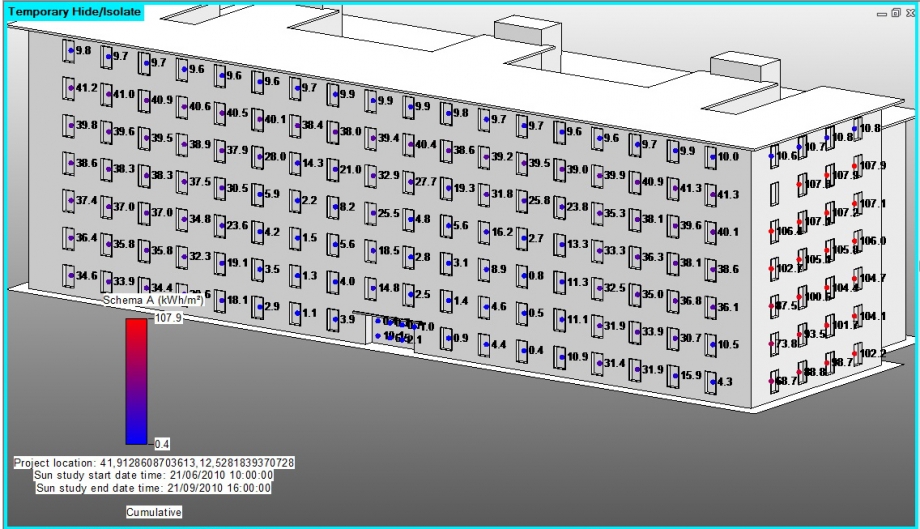
Radiazione nella stagione invernale
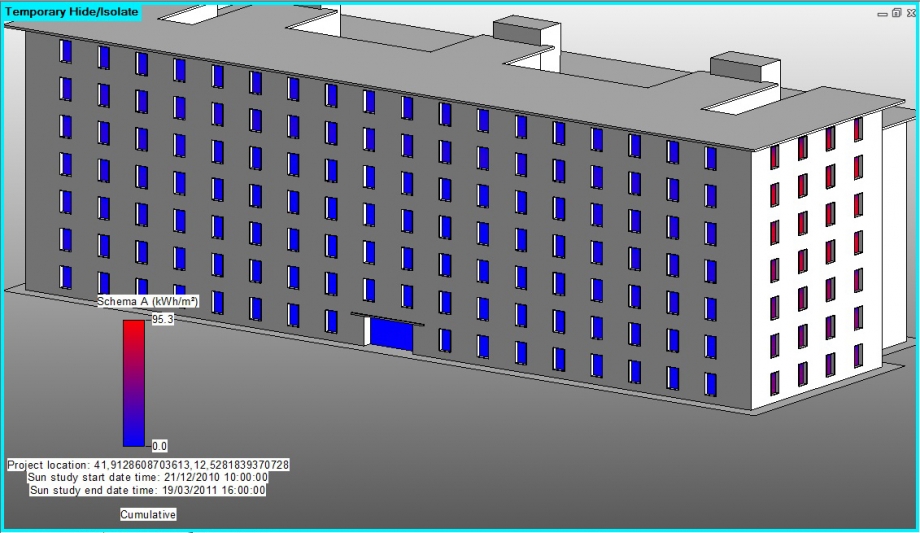
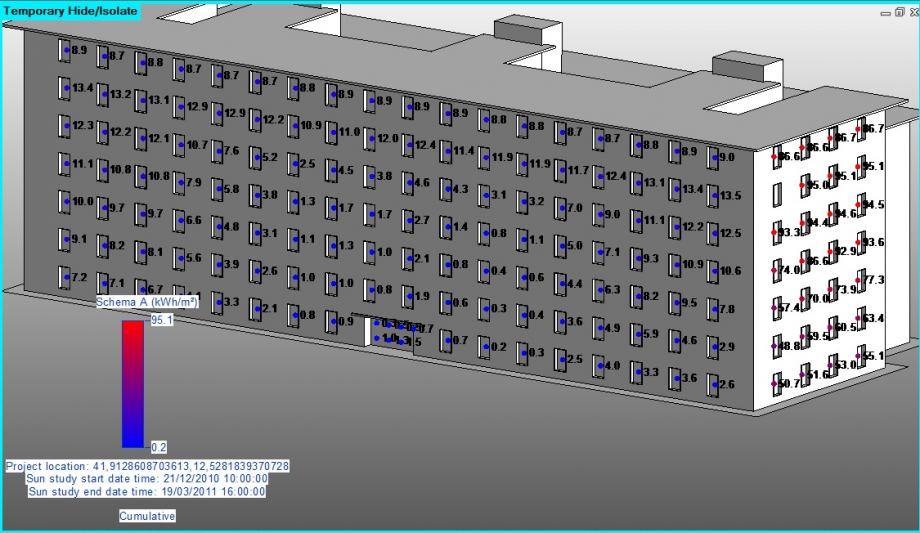
La facciata Sud è quasi completamente libera al passaggio dei raggi solari, sugli infissi: in estate si hanno valori medi che si attestano sui 100 kWh/m2 (escludendo l'ultimo piano in cui si hanno bassissimi valori di 10,7 kWh/m2 a causa del cornicione aggettante) con massimi di 107,9 kWh/m2; in inverno si hanno valori medi che si attestano sugli 80 kWh/m2, fatta eccezione per i 2 piani più bassi ombreggiati dall'albero presente a Sud dell'edificio che presentano valori bassi di radiazione (circa 55 kWh/m2).
La facciata Ovest è, invece, ben più problematica, per la concomitanza: dell'esposizione nelle sole ore pomeridiano, dell'aggetto del cornicione, della rientranza di circa 35 cm rispetto ai muri esterni degli infissi, delle piante ad alto fusto e degli alti edifici presenti dall'altra parte della strada. In estate gli infissi che godono delle migliori condizioni (circa 40 kWh/m2) sono quelli al penultimo piano e in inverno la condizione è chiaramente peggiore e comporta problemi essendo la radiazione sugli infissi generalmente al di sotto dei 10 kWh/m2.
Abbiamo, infine, analizzato più da vicino la situazione di un singolo infisso, situato al primo piano sulla facciata ad Ovest.
Radiazione nella stagione estiva
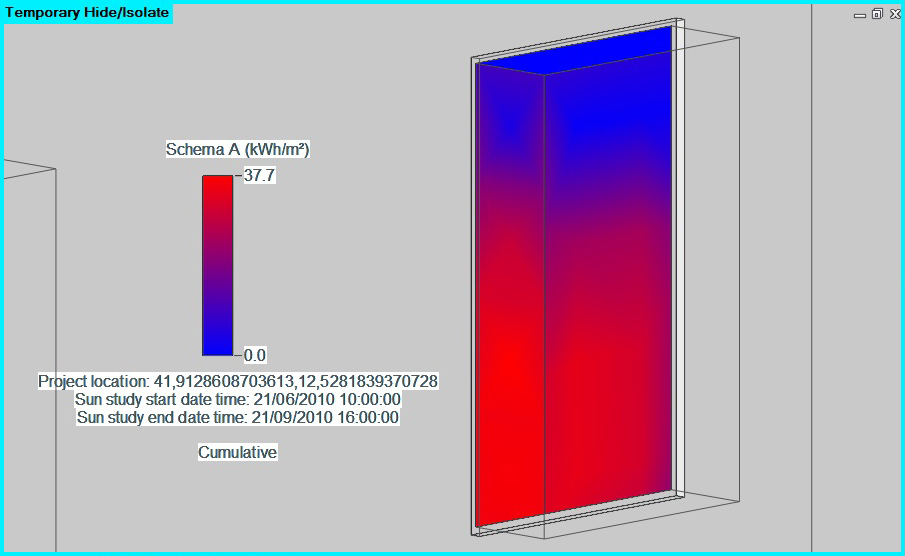
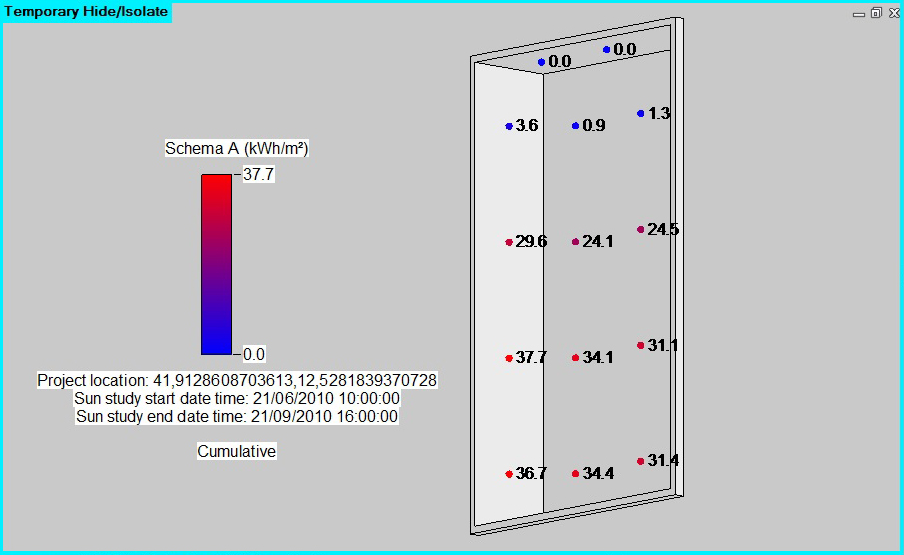
Radiazione nella stagione invernale
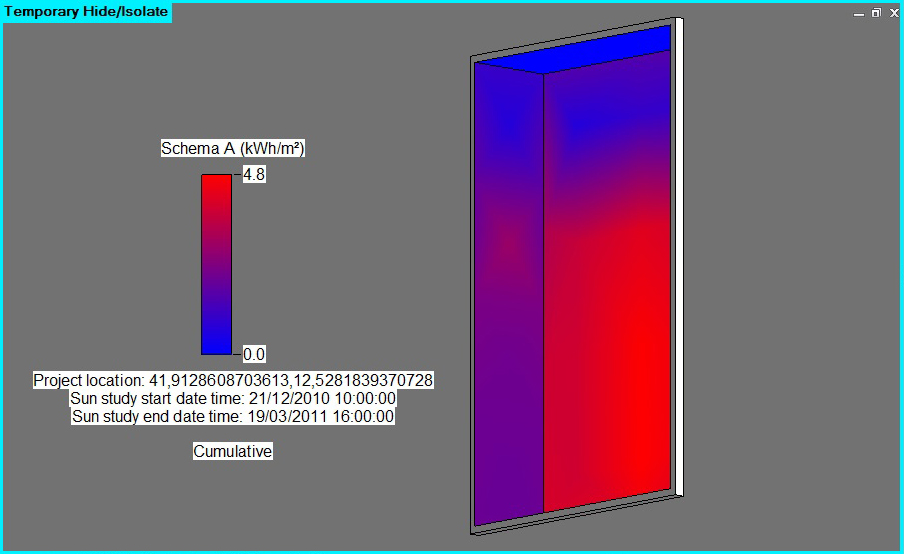
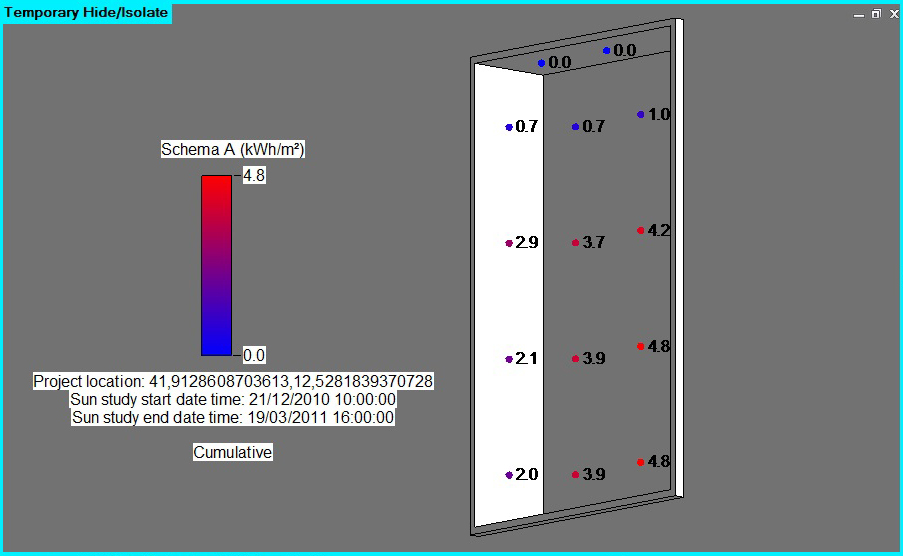
Come già detto prima, le finestre su questa facciata soffrono la bassa radiazione, soprattutto (chiaramente) nella parte superiore dove si presentano anche valori nulli di radiazione. Anche se magari in estate potrebbe sembrare un vantaggio, in inverno è un problema molto grave dal punto di vista del consumo energetico. Per compensare il praticamente mancato apporto di energia solare bisognerà ricorrere ad impianti termici. Una evidenza estetica del mancato apporto di radiazione è evidente osservando la finestra nella realtà: sulle lastre in pietra si notano segni di degrado molto più rimarcati nella parte alta, come nel modello.
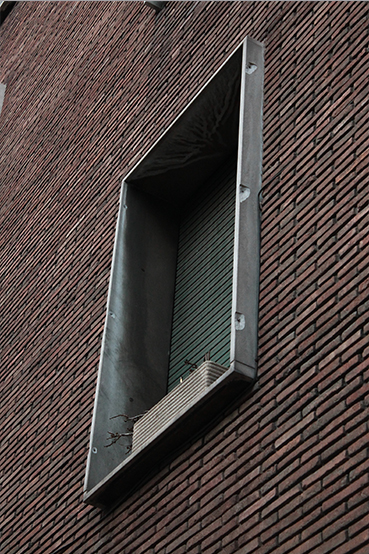
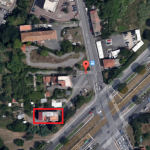 Evangelisti_Freri
Dom, 26/04/2015 - 20:25
Evangelisti_Freri
Dom, 26/04/2015 - 20:25
Salve,
A causa di un errato nome utente non ci è stata ancora corretta la prima esercitazione. Abbiamo modificato il nome del file ed il nostro nome utente.
Buona Serata.
Dom, 26/04/2015 - 20:29


