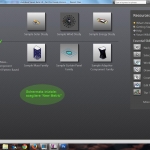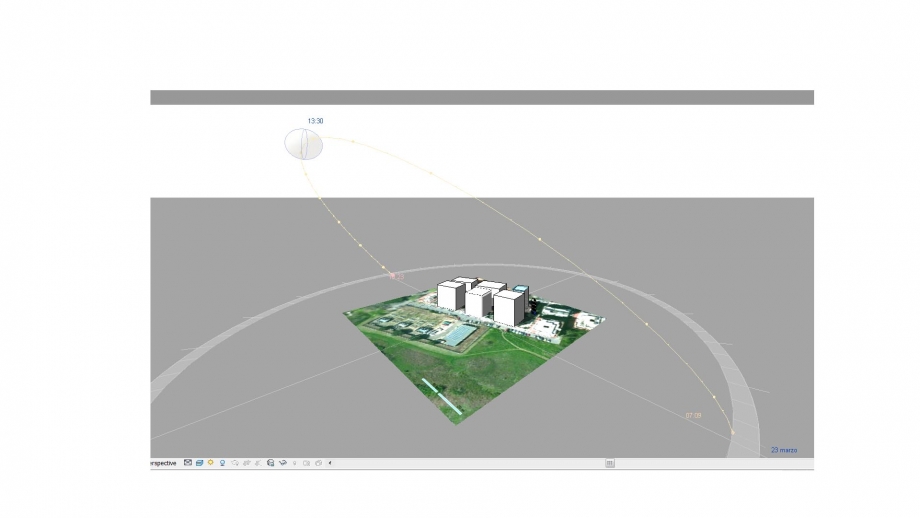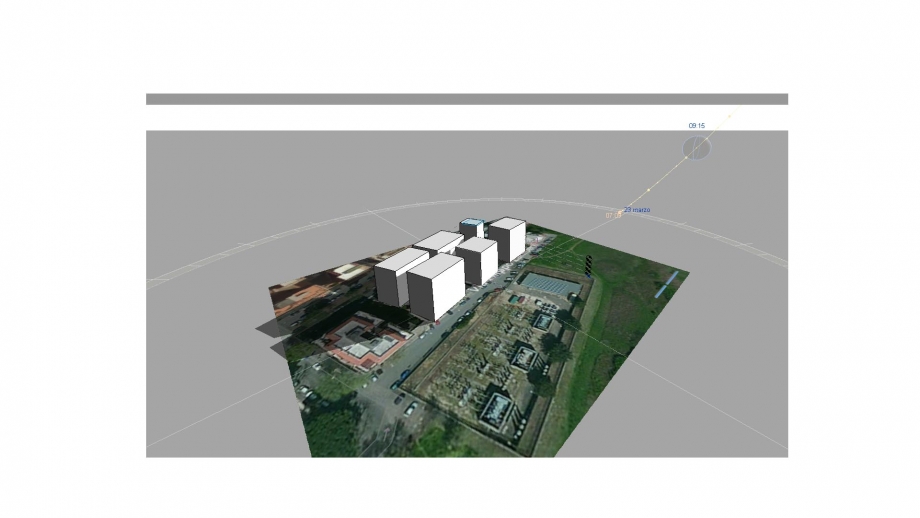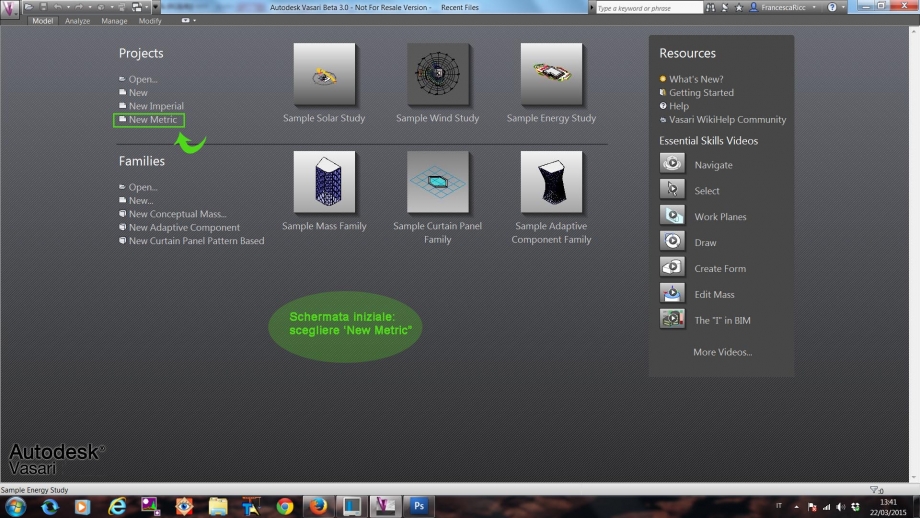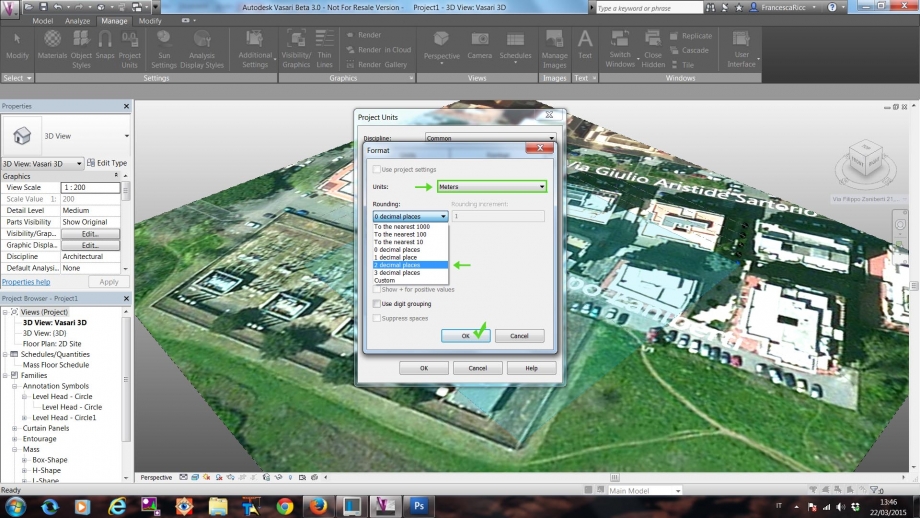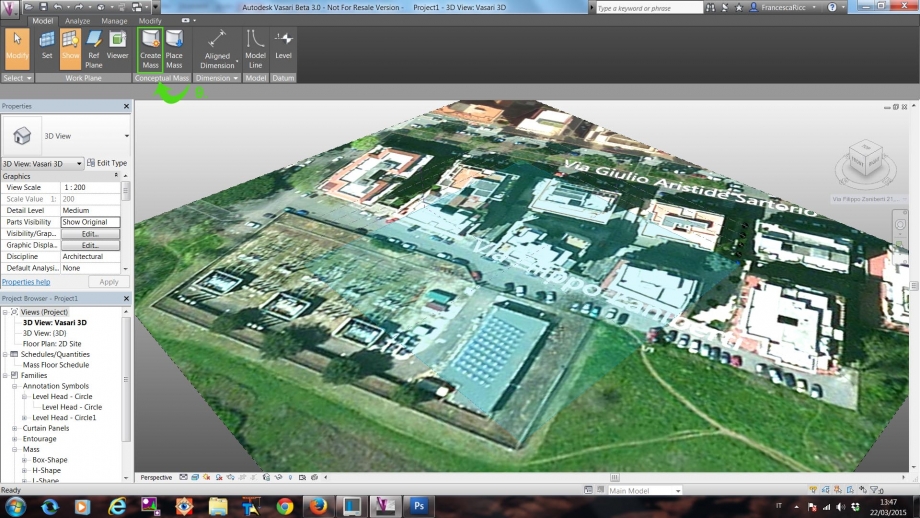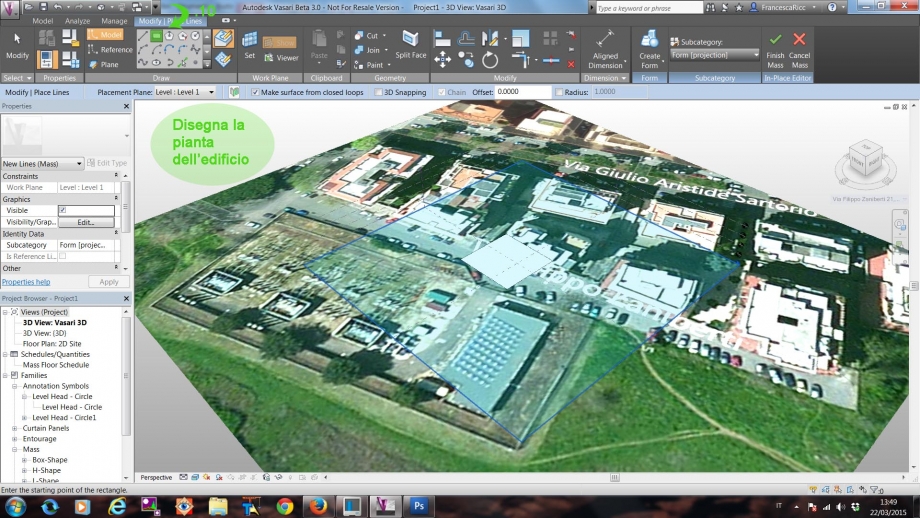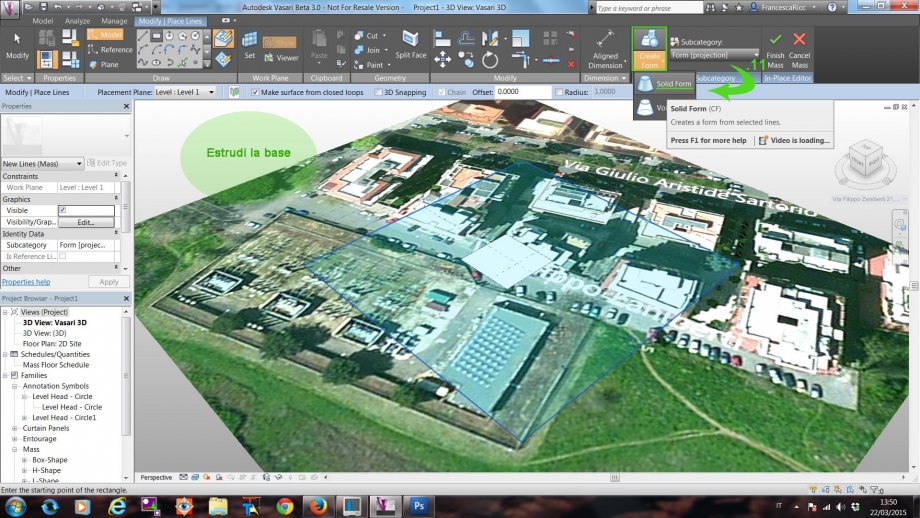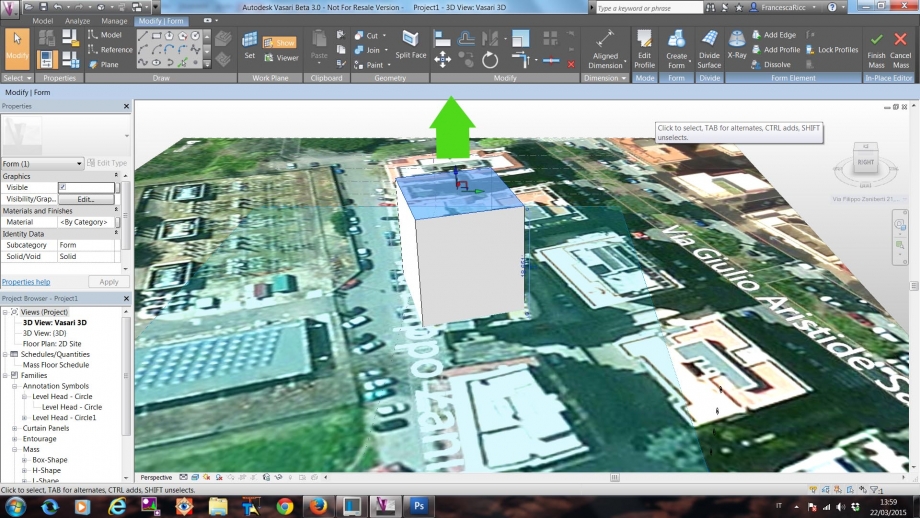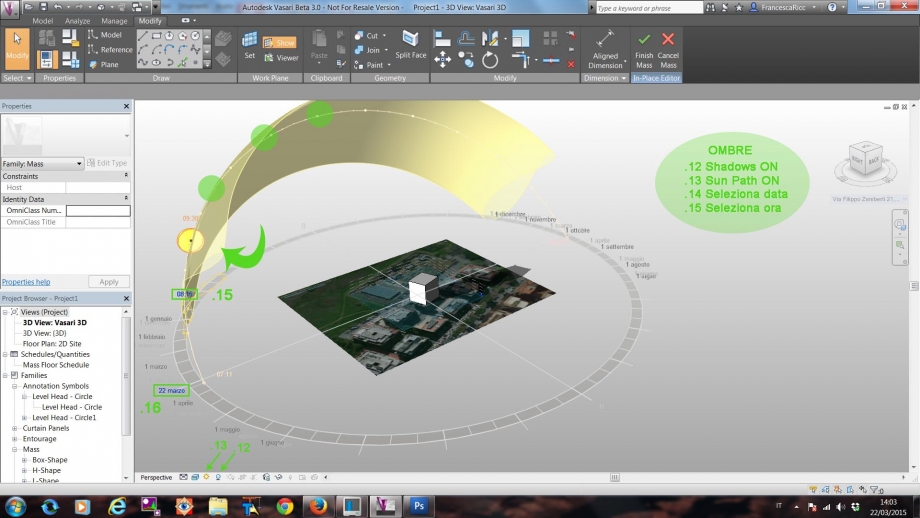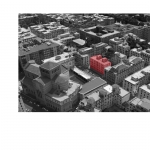 alice.speziale
Lun, 23/03/2015 - 13:30
alice.speziale
Lun, 23/03/2015 - 13:30
How to realise an analysis of shading with Vasari
1. Create a new file
Start Vasari and select "New Metric" in the home page.
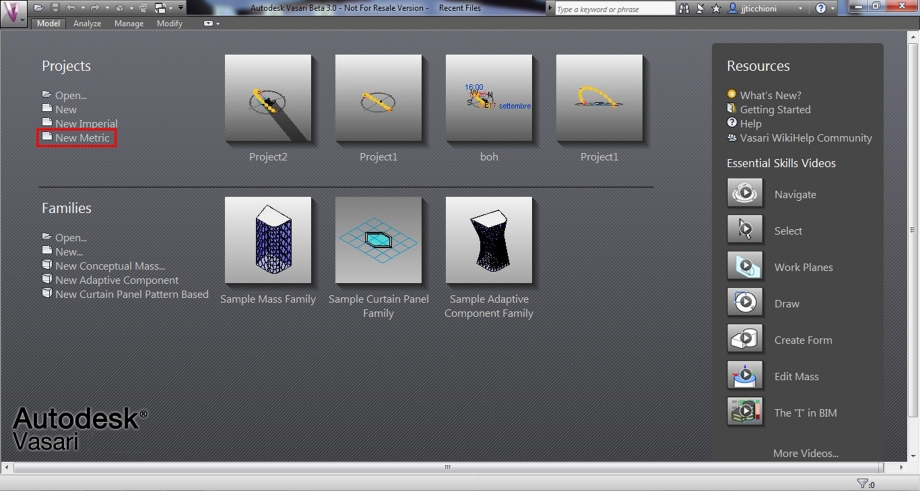
2. Set units of measurement
Open the bar "Menage" and select "Project Units".

Change the units of measurement from "Millimeters" to "Meters".
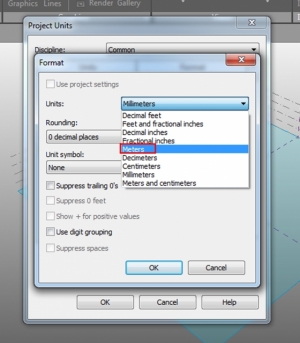
3. Set the reference area
Click on the icon "Analyze" and select "Location".
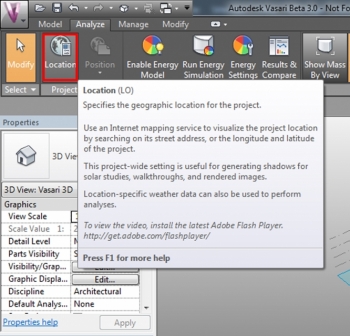
Once identified the project area through the appropriate search bar, choose the weather station.
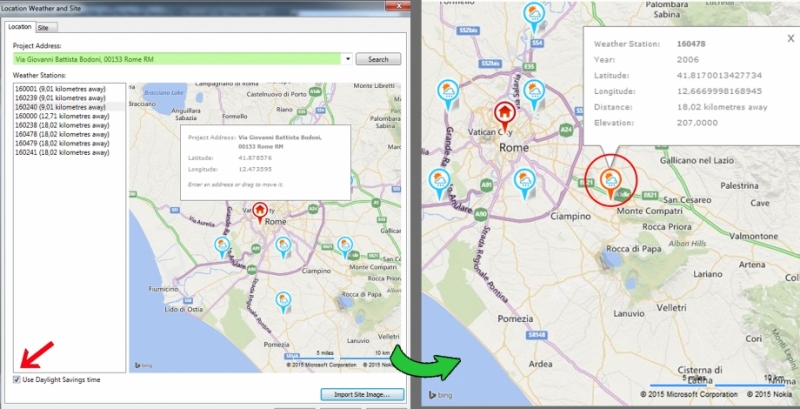
Place the icon of the site on the concerned building, then import the image and frame it according to your needs.
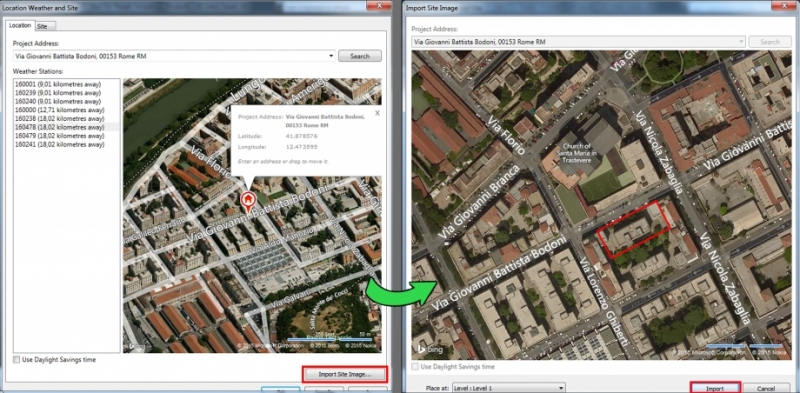
4. Modelling of buildings
To create a form (i.e. a building) go on the bar "Model" and select "Create Mass."
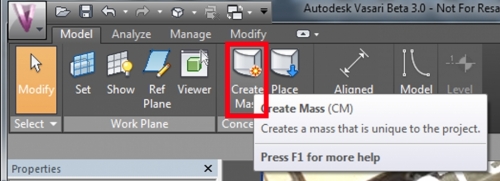
Draw the perimeter of the building using as reference the planimetric imported image, and extrude the form, click on "Create Form" and select "Solid Form".

Extrude the surface by specifying the height.
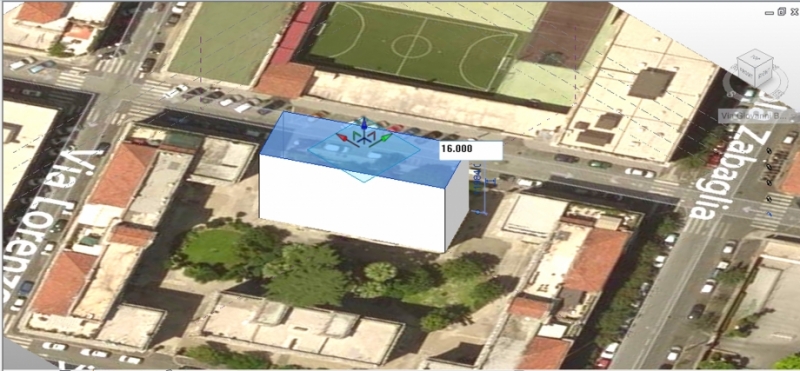
Once the building modelling is finished select "Finish Mass."

Repeat the same procedure for each building.
5. Solar Analysis
Once the project area has been modelled, click on the "Shadows" icon to activate it. This will display the shading.
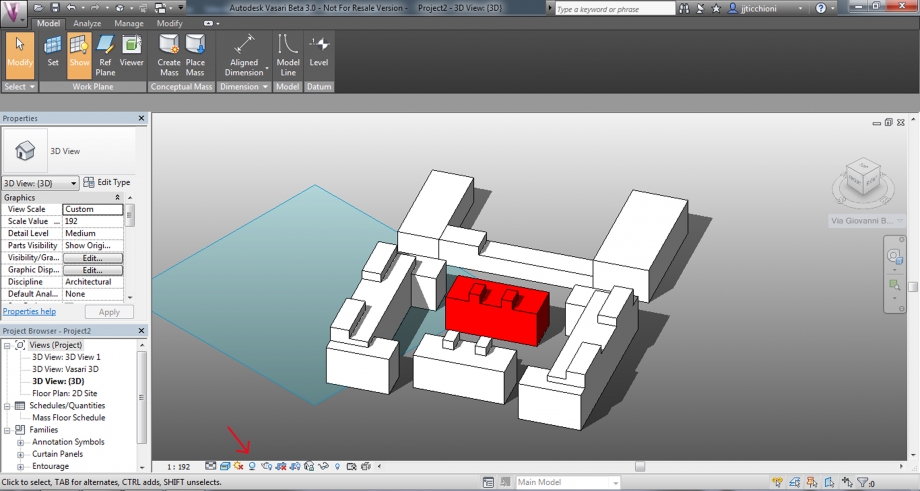
Click on the "Sun Path" icon and select "Sun Path On". This command allows to display the path of the Sun.
To set the time and date, select "Sun Path Setting".
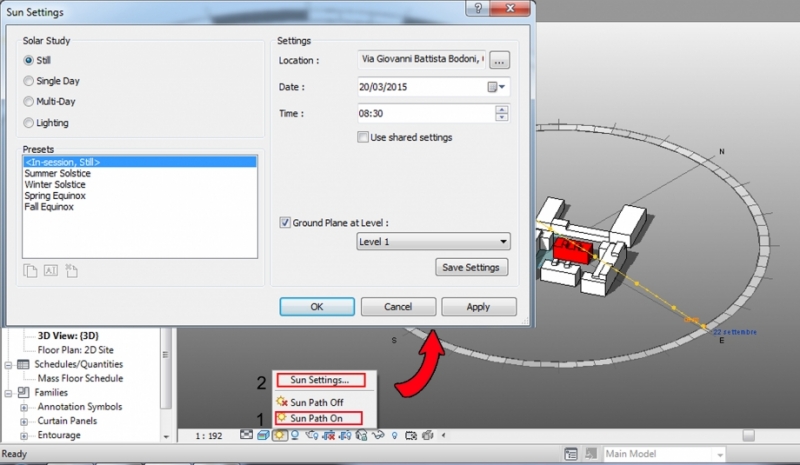
6- Crete a view
Go on the bar "Menage" and select "Camera".
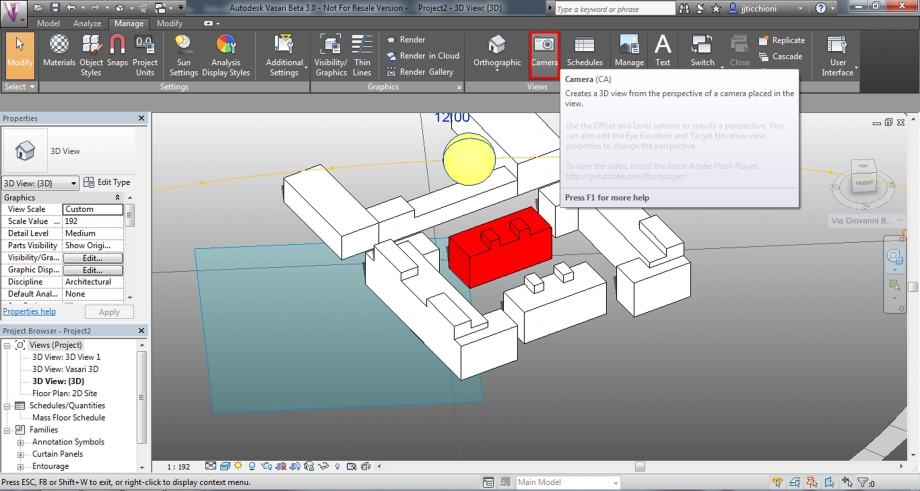
Once selected, the Camera, specify the offset (the height of the point of view) and the level on which it has to be placed.
Click once to specify the point of view of the Camera (1).
Click a second time to specify the radius of distance that you want to use (2).
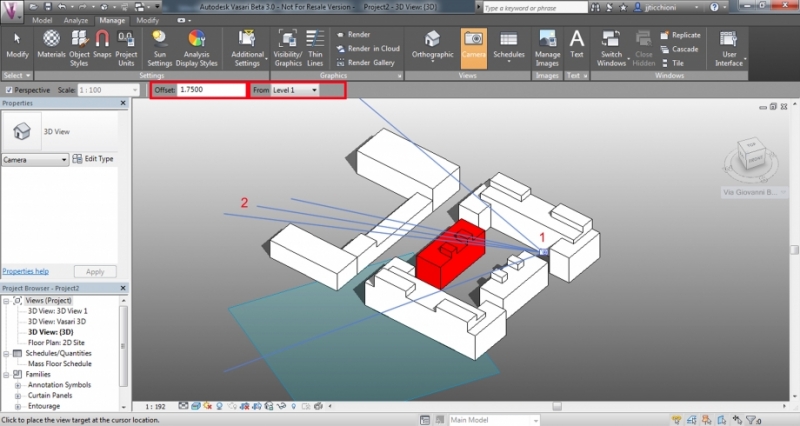
Analysis of shading
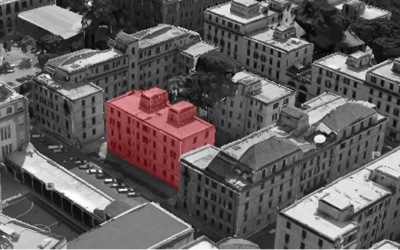
The house analysed here is located in Via Giovanni Battista Bodoni, in the historic area of Testaccio in Rome. This is part of a batch made in the early 1890’s by the architect Giulio Magni. In those years the building of industrial facilities and housing for workers have been planned by plan of the City of Rome which had been approved in 1873.
What distinguishes these popular housing is their division into several units which leaves open spaces and green areas. The flat concerned here is located in a building which is part of a batch made of four different bodies with a courtyard. The complex presents two types of buildings mirroring each other. The building highlighted consists of four floors, while the other type is made by a central body of five floors and by two lateral bodies of four floors.
The flat concerned here is located on the fourth floor and has two views: one on the road (Via Giovanni Battista Bodoni) and the other on the courtyard. The courtyard represents a very important space for local residents. All entrances to the stairwells overlook this green central space which becomes a place of aggregation and socialization for local residents.
The shading during three different times of the day on the Summer and Winter Solstices has been studied at the beginning.
Summer Solstice
Nordwest side
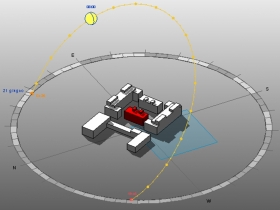
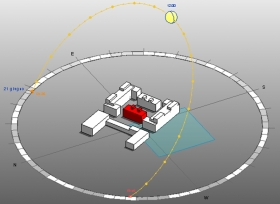
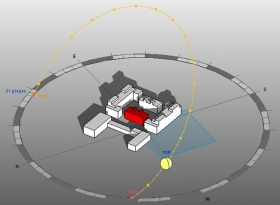
9:00 am 12:00 pm 6:00 pm
Southeast side
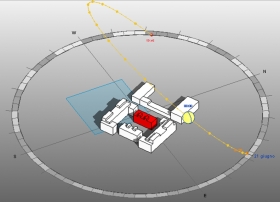
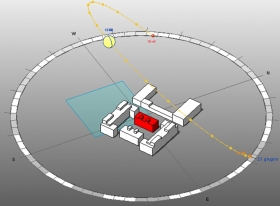
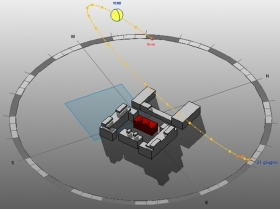
9:00 am 12:00 pm 6:00 pm
Winter Solstice
Northwest Side
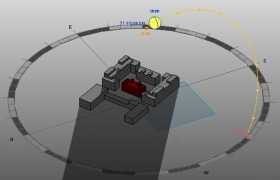
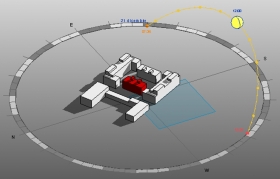
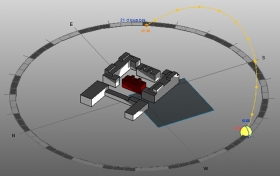
9:00 am 12:00 pm 6:00 pm
Southeast side
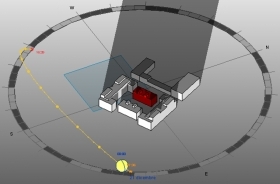
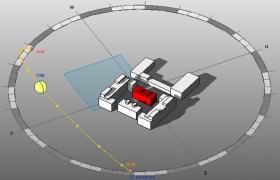
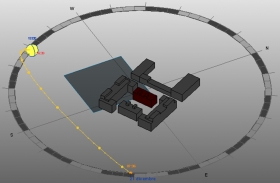
9:00 am 12:00 pm 6:00 pm
Remarks
The analysis of the shading shows that the facade of the building located on the courtyard (Southeast) receives direct light from early morning until around 12:00; the light however is mitigated by the presence of several large trees. From around 15:00 it remains totally under the shade.
The facade on the road (North-West) is characterised by an almost opposite condition. During the entire morning is under the shade while from early afternoon onwards begins to receive the sunshine which is not obstructed by trees or by other buildings around (which are not high).
Despite the fact that two facades show alternate unfavourable conditions, this does not harm the living comfort of the flat as it benefits from both views which ensure lighting throughout the day.
It has been decided to study the façade on 20 March 2015, at three different times: 8:30, 12:00 and 17:00.
 View from courtyard 8:30 am
View from courtyard 8:30 am

View from courtyard 12:00 pm
 View from courtyard 17:00 pm
View from courtyard 17:00 pm
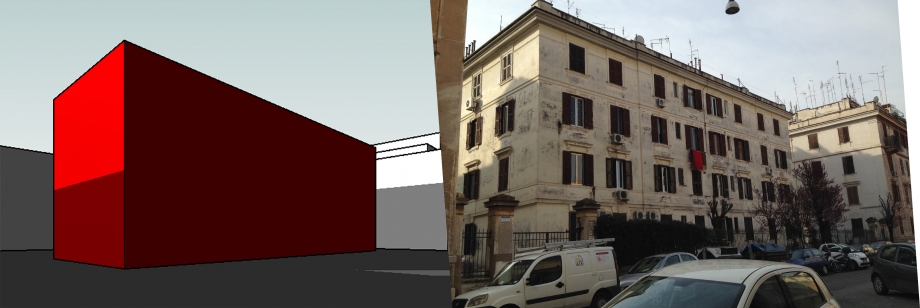 View from Via Giovanni Battista Bodoni 8:00 am
View from Via Giovanni Battista Bodoni 8:00 am
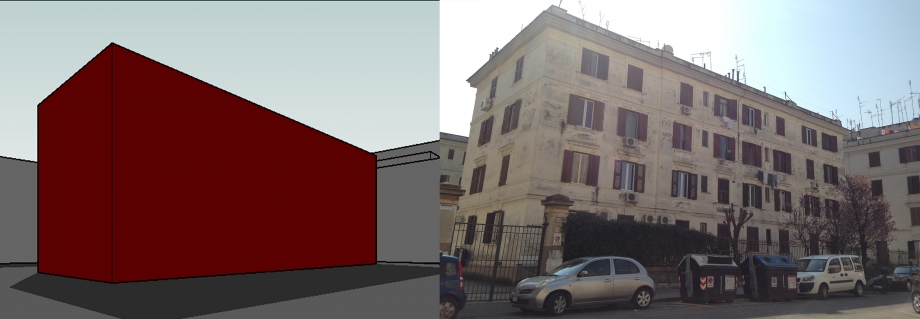
View from Via Giovanni Battista Bodoni 12:00 pm
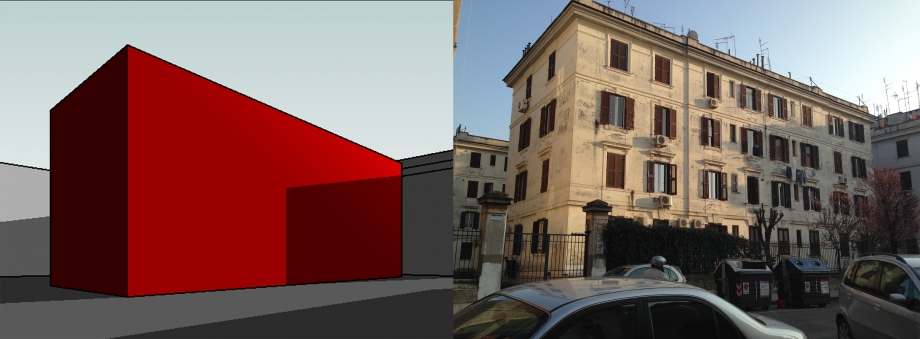
View from Via Giovanni Battista Bodoni 17:00 pm
Lun, 23/03/2015 - 13:38
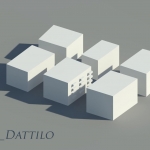 Chillemi_Dattilo
Lun, 23/03/2015 - 12:45
Chillemi_Dattilo
Lun, 23/03/2015 - 12:45
- Premessa
Attraverso l’utilizzo del software Vasari, per la prima esercitazione andremo ad analizzare come cambiano le ombre nell'area presa in considerazione, in relazione ai diversi periodi dell’anno ed alle diverse ore del giorno. Infine metteremo a confronto il risultato ottenuto, quindi un modello 3D, con foto realistiche scattate nell’ora di studio.
2. Introduzione per l’uso del software Vasari
Avviare il programma ed aprire un nuovo documento cliccando su New Metric.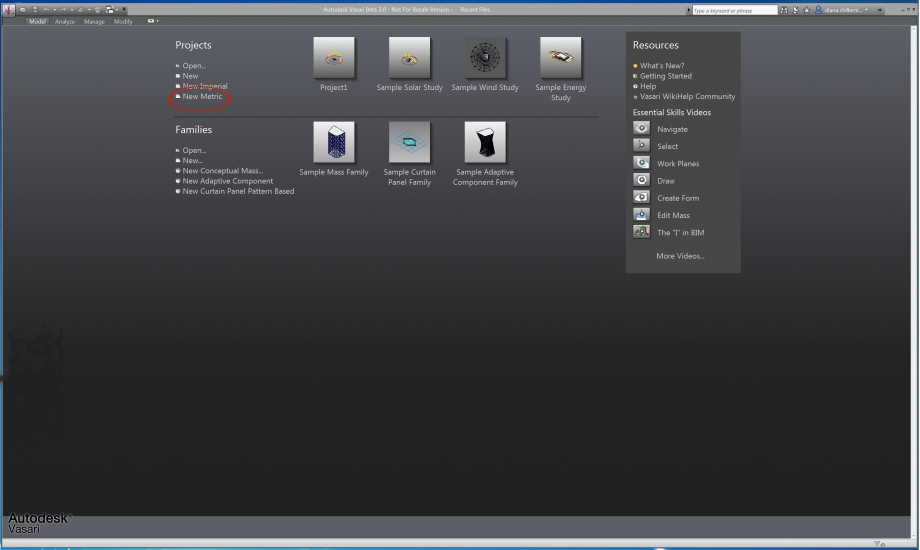
Per prima cosa modifichiamo subito l’unità di misura per poter lavorare più comodamente.
Manage —> Project Units —> Format —> Meters
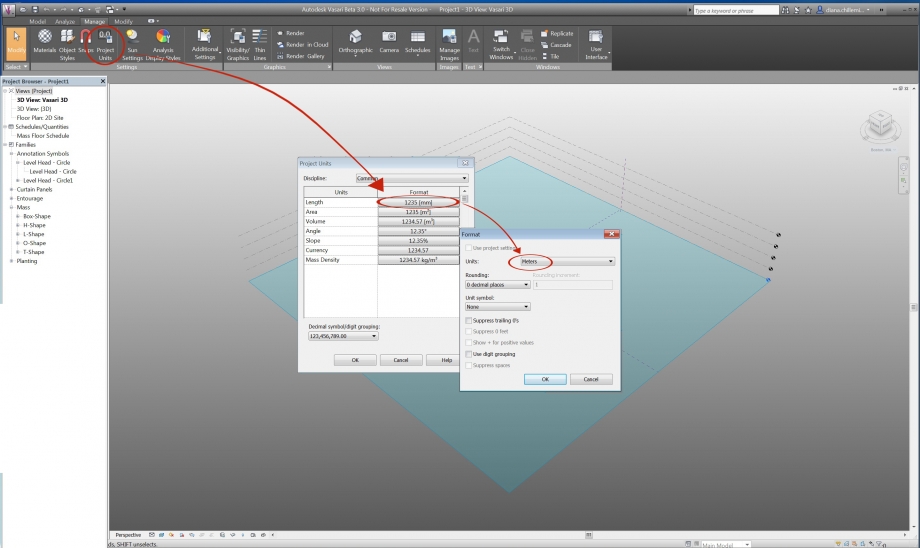
Ora possiamo andare ad importare l’area di studio utilizzando un collegamento satellitare. Nella barra di comando clicchiamo Analyze e nella sezione “Project Location” selezioniamo Location. La finestra che si aprirà mostrerà una mappa satellitare dove andremo ad inserire la località d’esame nell’apposita barra “Project Address”.
Analyze —> Location
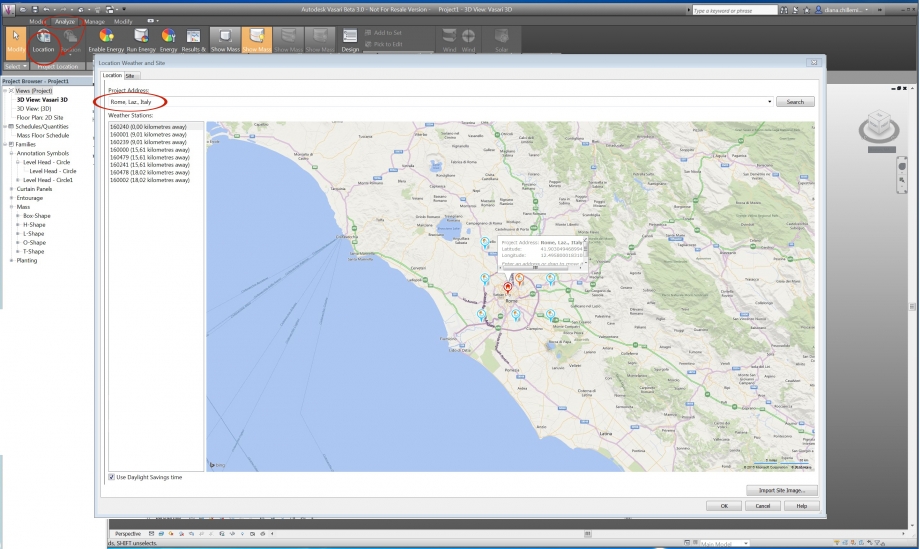
E’ importante selezionare la stazione meteo adeguata per una maggiore precisione dei dati. Inoltre bisogna spuntare la casella “Use Daylight Savings time” per ottenere l’ora solare. Successivamente cliccare su Import Site Image per ottenere l’immagine satellitare.
Import Site Image —> Import
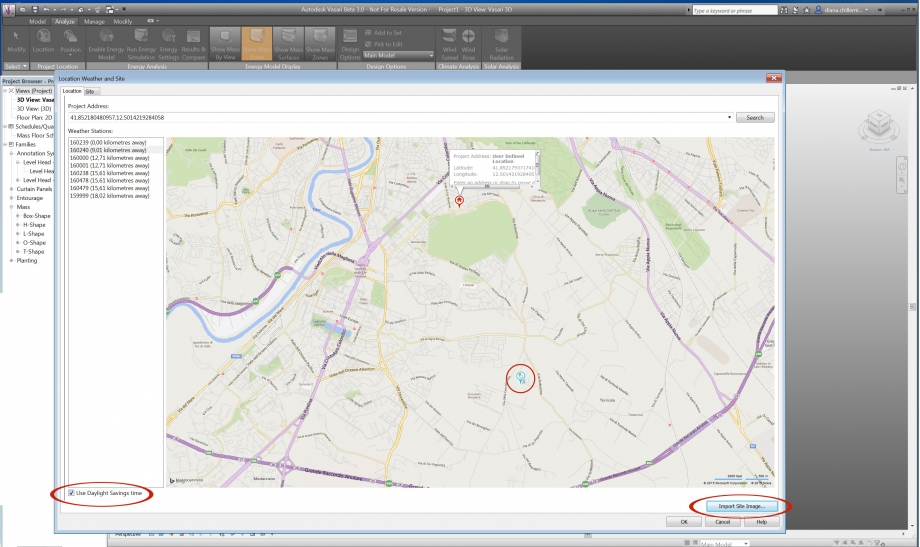
Andremo a creare il nostro edificio tornando sulla barra di comando e cliccando su Model dove si può scegliere di creare nuove “masse” o utilizzare quelle prestabilite.
Model —> Create Mass
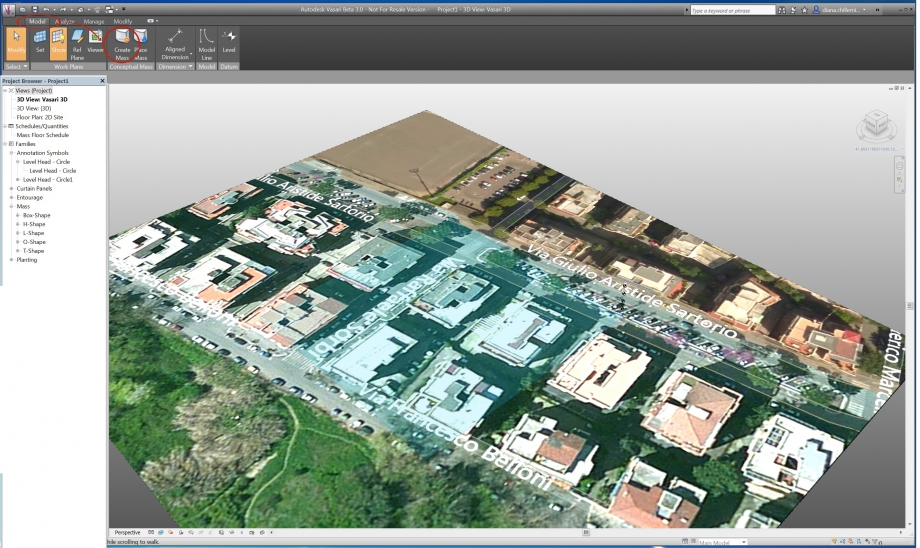
Nella sezione “Draw” si possono scegliere gli strumenti che più si preferiscono per disegnare la base del nostro edificio e per creare successivamente l’estrusione andremo a cliccare su Create Form, che ci permetterà anche di modificare i vari parametri.
Line —> Create Form
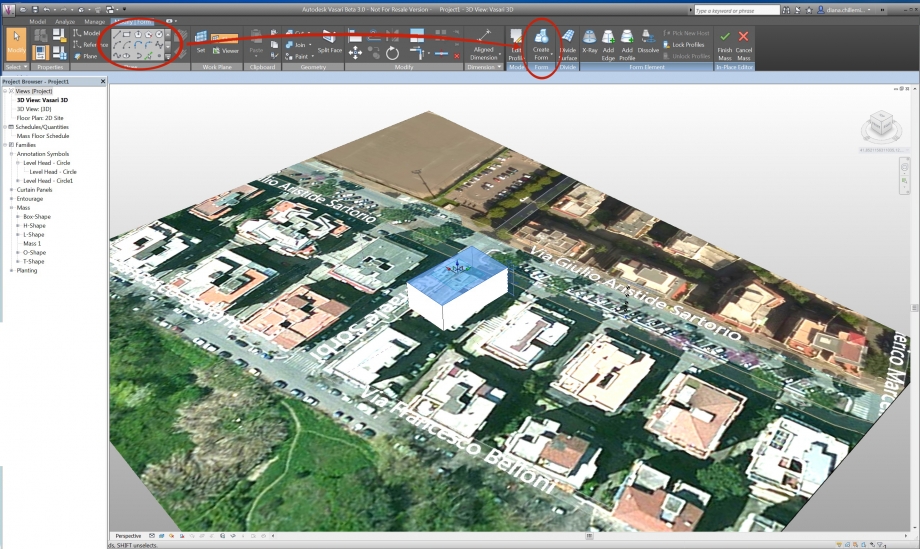
Adesso basterà attivare nella barra di comando inferiore i comandi inerenti la luce del sole e le ombre. Terminata l’operazione cliccheremo su Finish Mass.
Sun Path On —> Shadows On —> Finish Mass
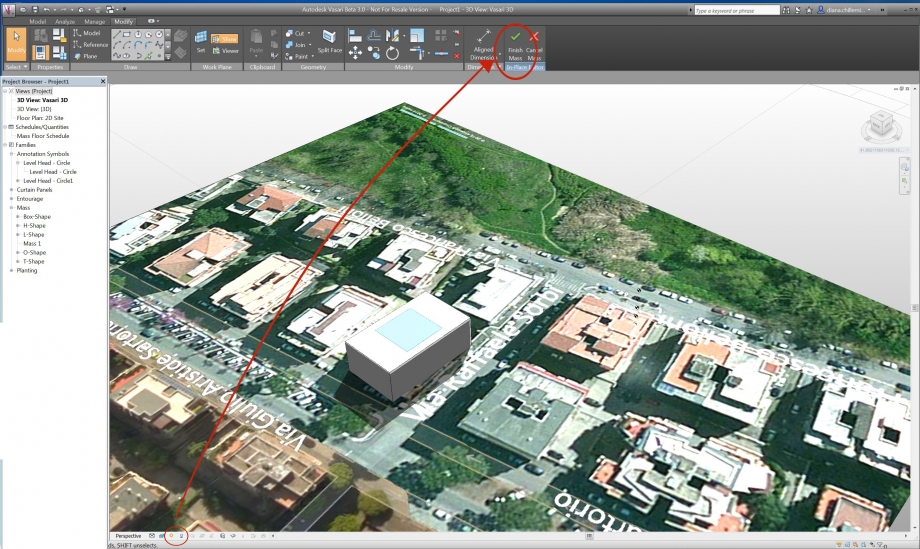
Tornando nella sezione “Manage” andremo a modificare le impostazioni del Sole inserendo la data e l’ora in cui vogliamo studiare il nostro edificio.
Manage —> Sun Settings
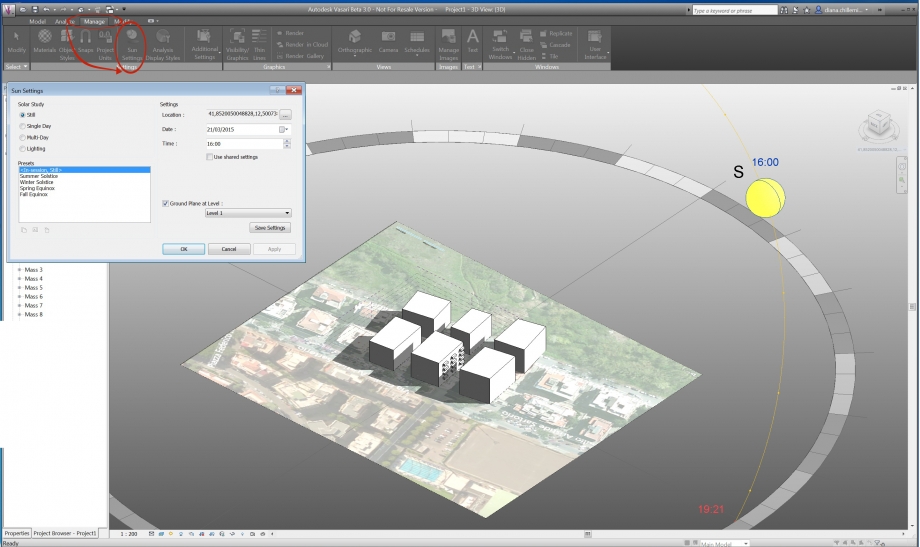
- Analisi e Considerazioni
L'analisi riguardante l'area di studio è stata svolta nel quartiere Ardeatino in Viale Sartorio all'angolo con Via Raffaele Sorbi a Roma. L'area comprende prevalentemente tipologie edilizie quali palazzine generalmente di 4 o 5 piani, con la presenza di aree verdi come un parco naturale. E' stato studiato l'ombreggiamento in primo luogo nei giorni maggiormente caratterizzanti quali l'equinozio d'Autunno e di Primavera, e nel Solstizio Invernale e Estivo calcolati a Mezzogiorno.
Equinozio d'Autunno Solstizio d'Inverno
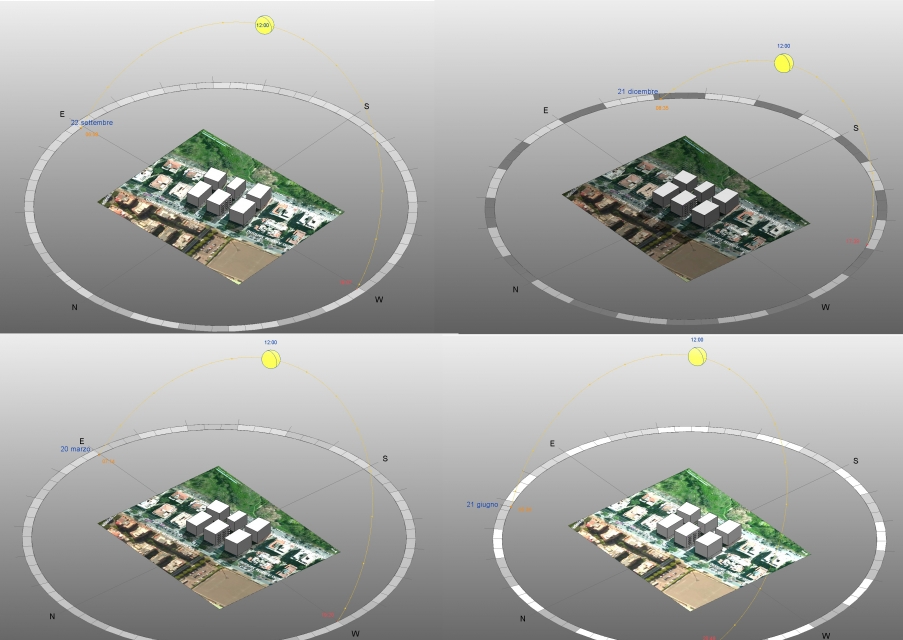
Equinozio di Primavera Solstizio d'Estate
Da tale analisi è emerso che nell'area presa in considerazione la quasi totalità delle facciate rivolte a Nord-Ovest, che comprendono generalmente gli ambienti del soggiorno e della cucina, rimangono in ombra alle 12:00.
E' stato inoltre svolto uno studio dell'ombreggiamento relativo ad un edificio in particolare dell'area presa in considerazione. Si è analizzato il comportamento delle ombre in relazione alle diverse ore nell'arco della stessa giornata del 21 Marzo.
Ore 9:00 Ore 12:00
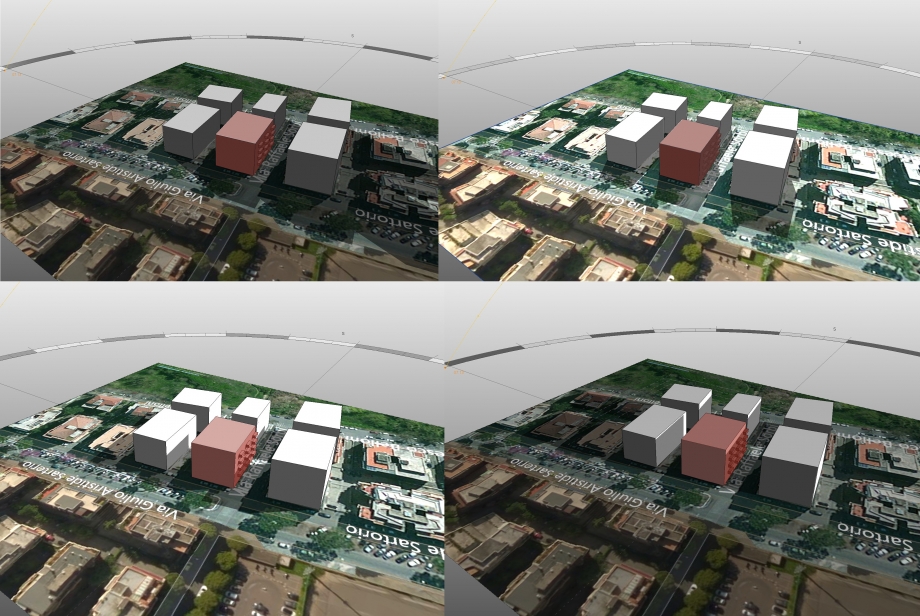
Ore 16:00 Ore 18:00
Si nota come anche in questo caso nonostante il cambiamento dell'orario la maggior parte delle facciate restino in ombra. Nello specifico dal sorgere del sole fino a mezzogiorno gli ambienti esposti a Nord-Ovest risultano in ombra e quindi relativamente confortevoli in questo periodo dell'anno. Contrariamente nelle ore successive, da mezzogiorno a quando tramonta il sole, solo la facciata a Ovest risulta in parte esposta ai raggi solari, soprattutto alle 16:00, mentre gli ambienti rivolti a Nord continuano a rimanere in ombra e di conseguenza freddi.
In generale l'isolato in questione, a causa della vicinanza tra le palazzine e l'altezza delle stesse, risulta incrementare l'ombreggiamento già presente sul viale dato dalla presenza degli alberi, mentre lascia completamente al sole l'area retrostante del parco naturale. Forse una diversa disposizione degli edifici avrebbe garantito una maggiore luminosità sul fronte strada principale, e allo stesso tempo avrebbe sicuramente dato alle facciate interne un migliore "compromesso" tra luce ed ombra, cosa di cui invece quest'ultime assolutamente non usufruiscono, rimanendo quasi sempre non illuminate in qualsiasi periodo ed ora dell'anno.
In conclusione sono stati messi a confronto i modelli 3D realizzati con il software Vasari con delle foto realistiche scattate nelle ore nelle quali è stata svolta l'analisi.
21 Marzo - Ore 10:30
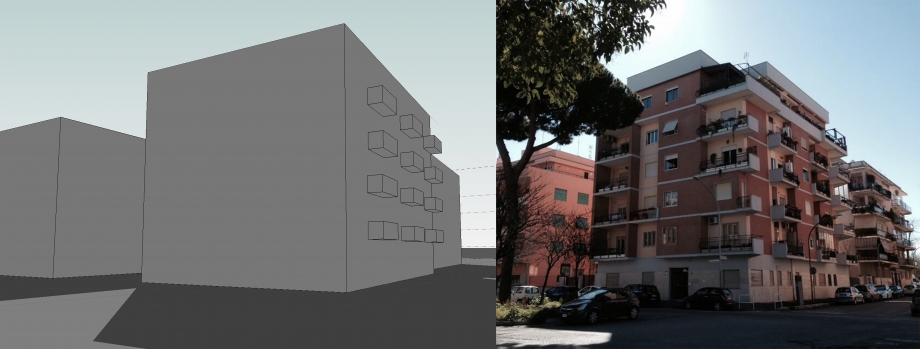
21 Marzo - Ore 13:00
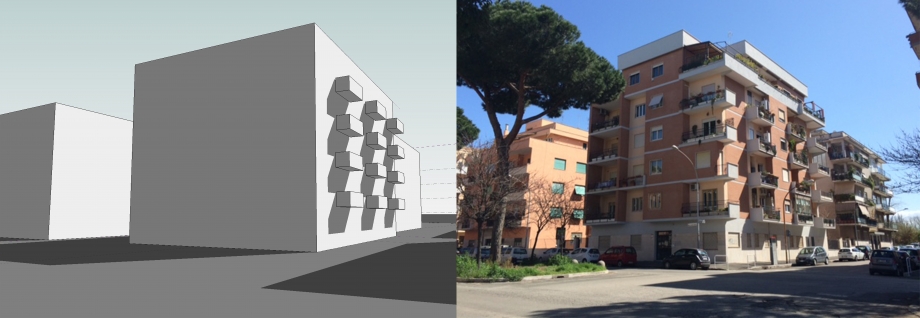
21 Marzo - Ore 16:00
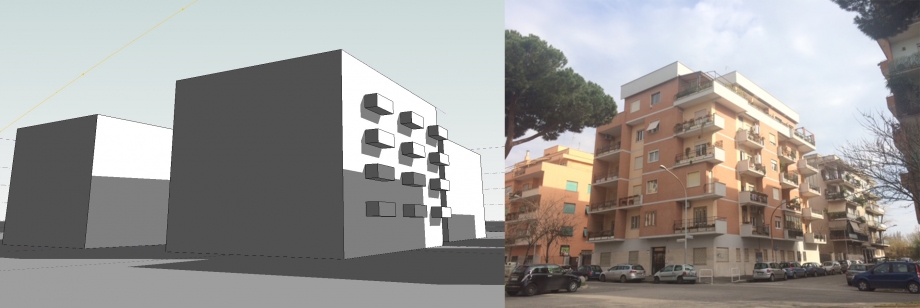
Lun, 23/03/2015 - 13:10
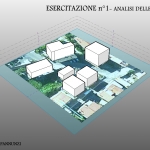 stoica_pannunzi
Lun, 23/03/2015 - 11:04
stoica_pannunzi
Lun, 23/03/2015 - 11:04
INTRODUZIONE
L'area analizzata si trova a Fabrica di Roma in provincia di Viterbo, più specificamente in Via Barco. La zona presenta per lo più un’edilizia residenziale composta da case singole, bifamiliari su due o tre livelli.
Essendo interventi di edilizia dei singoli privati gli elementi presi in analisi hanno diverse altezze e esposizioni creando cosi situazioni di svantaggio o vantaggio a seconda della loro posizione, rispetto ali edifici adiacenti.
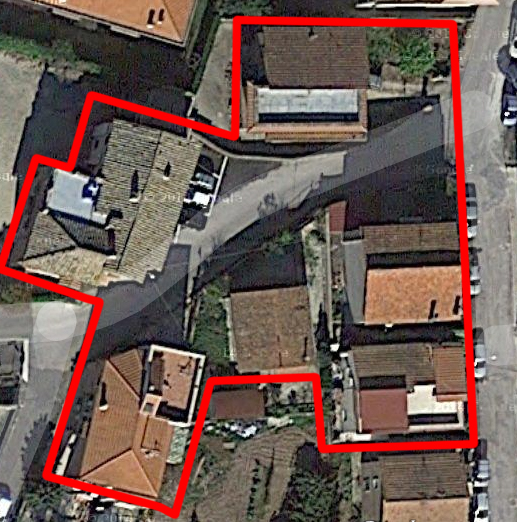
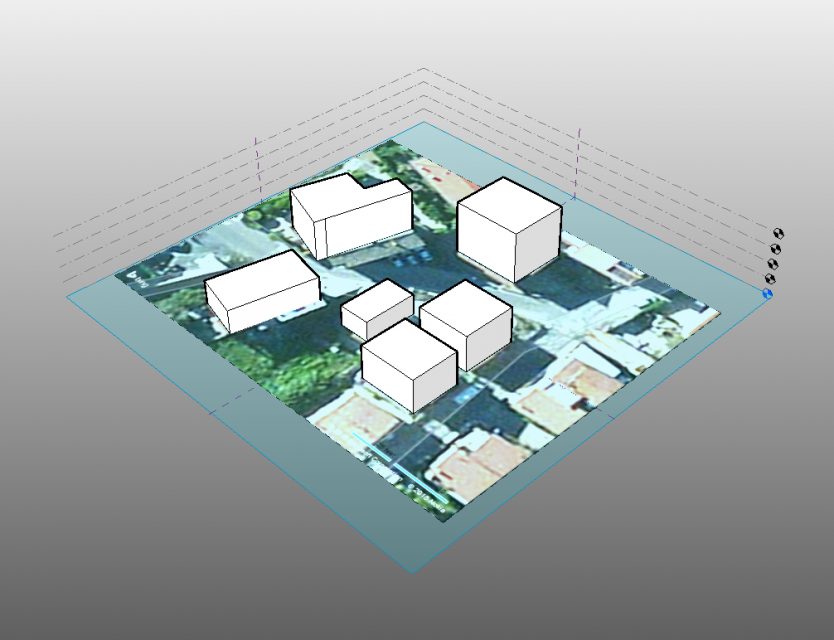
PROCEDIMENTO
- Una volta aperto il nuovo file scegliendo l'opzione OPEN METRIC.
- E' importante impostare le unità di misura su MANAGE>PROJECT UNIT.
Imposteremmo quindi come unità METERS con due decimali dopo la virgola. 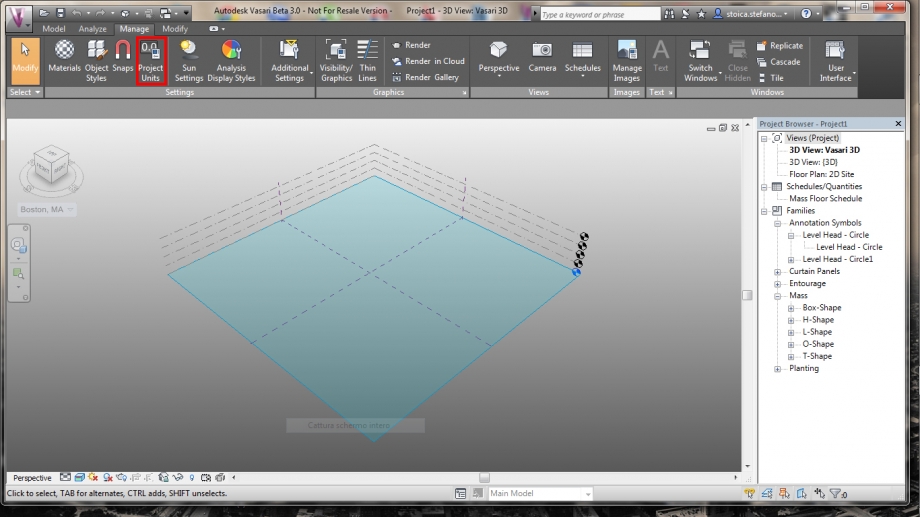
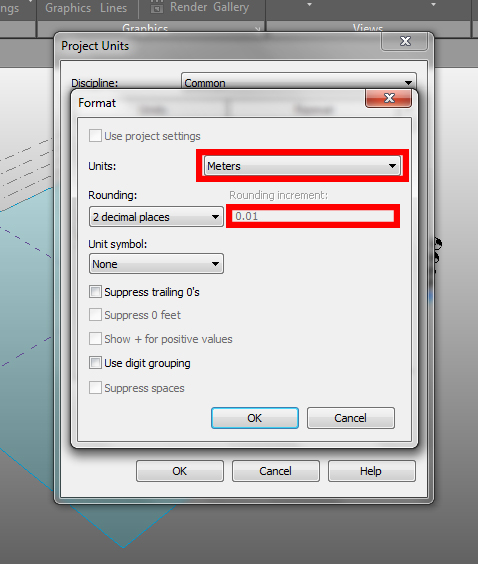
- Successivamente andremmo a impostare l'immagine della zona con relativa stazione meteo a cui il programma fa ricorso per ottenere le informazione.
Andremmo su ANALYZE>LOCATION, cercheremo la zona dove avvengono le notre analisi e sceglieremo la stazione meteo
più conforme ad essa.
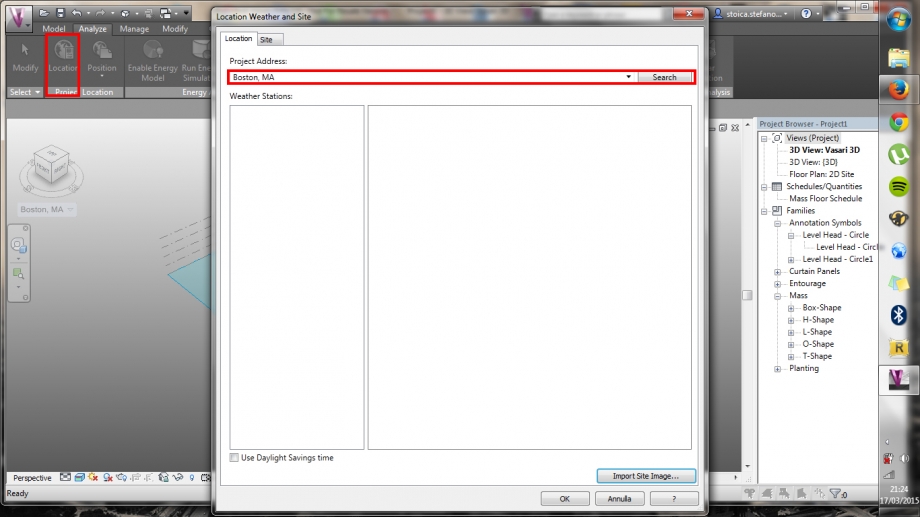
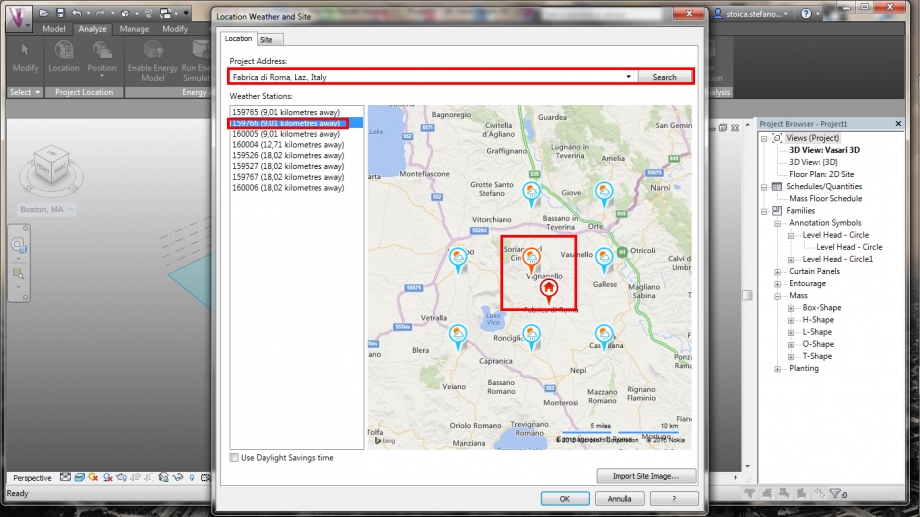
Una volta confermata la nostra zona andremmo, zoomando, ad importare la foto aerea dell'area, dalla quale nel passaggio successivo andremmo ad ottenere i nostri volumi.
- Dalla foto aerea andremmo ora ad estrudere i nostri volumi con le relative altezze.
Andremmo quindi su MODEL>CRETE MASS, accedendo cosi alla parte di disegno dove andremmo a tracciare le linee che poi tramite CREATE FORM andranno a creare i nostri volumi, una volta finito andremmo a confermare il tutto. 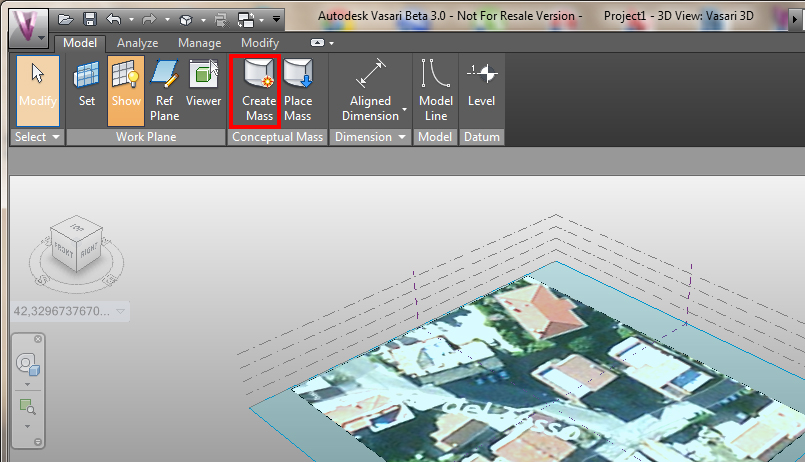
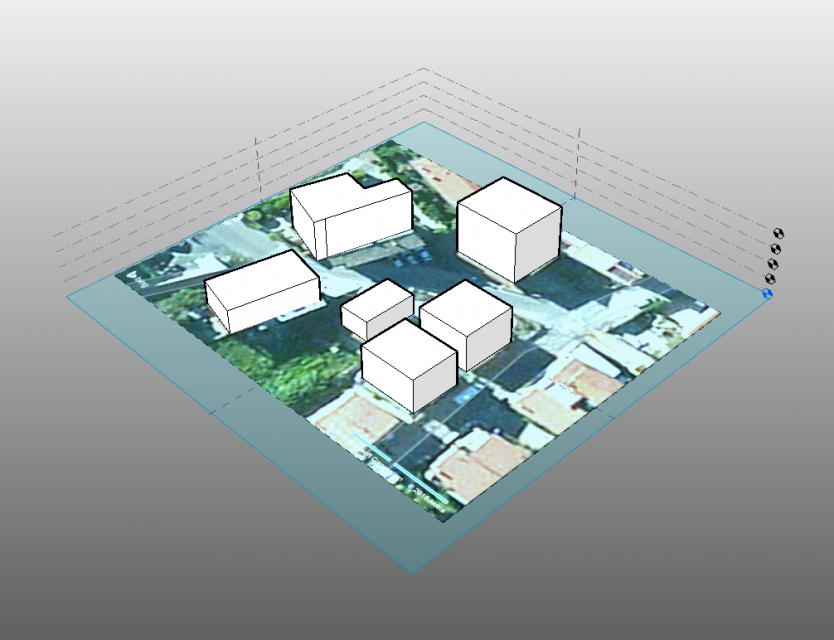
Otteremmo così dei volumi che proietteranno la loro ombra, che attraverso le impostazioni di data e ora del SUN PATH (in basso a sinistra della schermata) ci forniranno gli elementi essenziali per l'analisi dell'ombra.

ANALISI DELL'OMBRA
L'analisi è stata effettuata in tre orari diversi, mattina (7:30), mezzogiorno (11:30) e sera (17:30) dello stesso giorno (21Marzo).
(7:30)
(11:30)
(17:30)
CONCLUSIONI
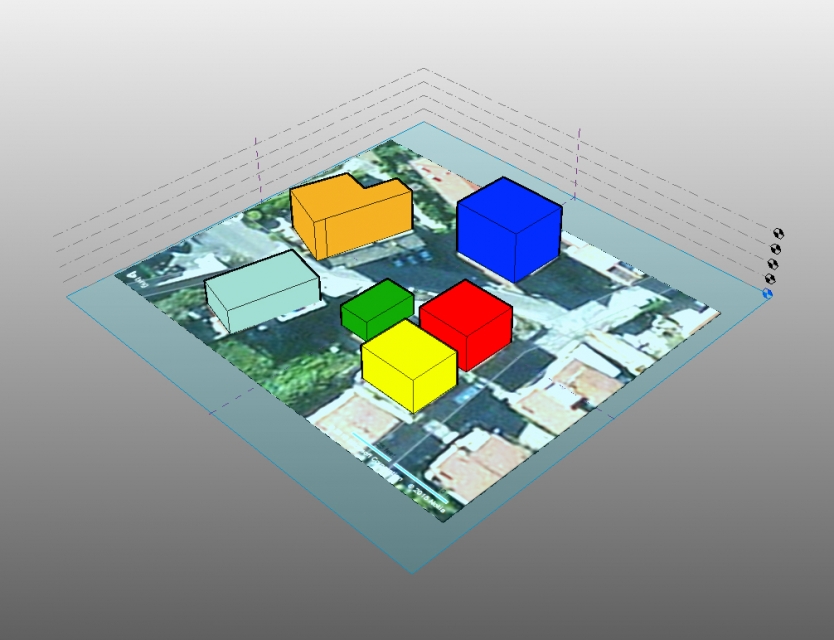
Dalle analisi effettuate possiamo dedurre varie cose; la mattina come possiamo osservare con il sole da est si creano grandi ombre verso ovest, le quali data l'altezza superiore delle prime case (rappresentate di colore rosso e giallo) schermano la casa al centro (rappresentata in verde), più bassa, dalla luce mattutina. Nelle ore più calde, quando il sole è più alto, notiamo che il piano terra della casa rappresentata in rosso gode della protezione dell'ombra proiettata dalla casa gialla, vantaggio che non è presente nel secondo piano della stessa casa e dell'edificio rappresentato in blu, i quali si ritrovano alle 11:30 il lato sud a confronto diretto con l'irraggiamento del sole. La sera le case rappresentate con i colori arancio e turchese, avendo la zona giorno orientata a ovest godono delle ultime ore di luce, vantaggio che le altre case non hanno in quanto hanno sul lato ovest un muro cieco.
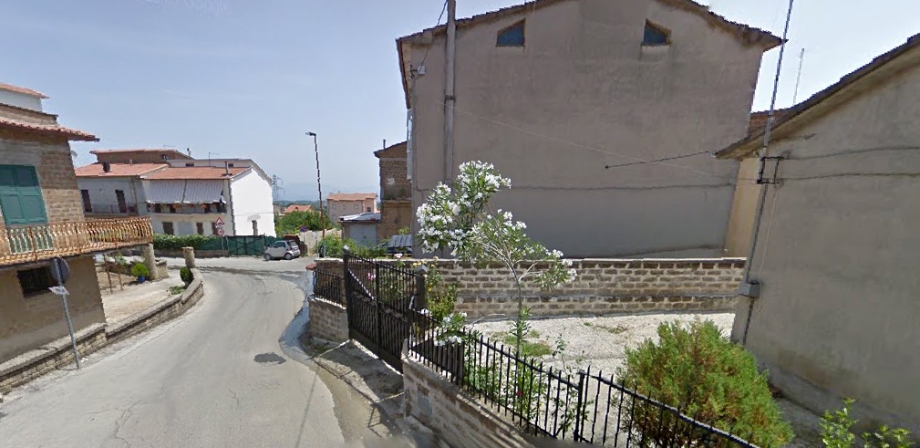
Lun, 23/03/2015 - 13:06
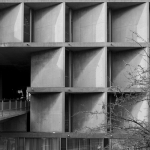 Farruggia_Giannini
Lun, 23/03/2015 - 13:05
Farruggia_Giannini
Lun, 23/03/2015 - 13:05
Analisi effettuata il giorno: 21-03-2015
Ore 9:00
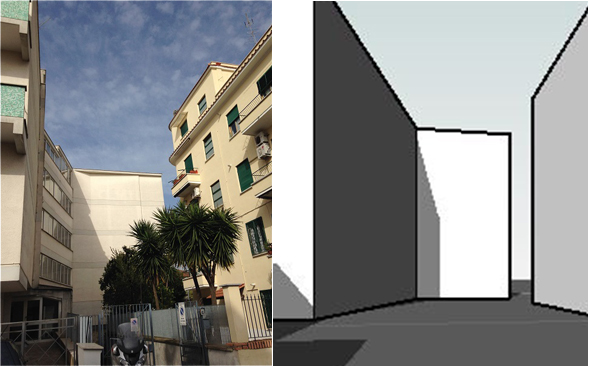
Ore 12:00
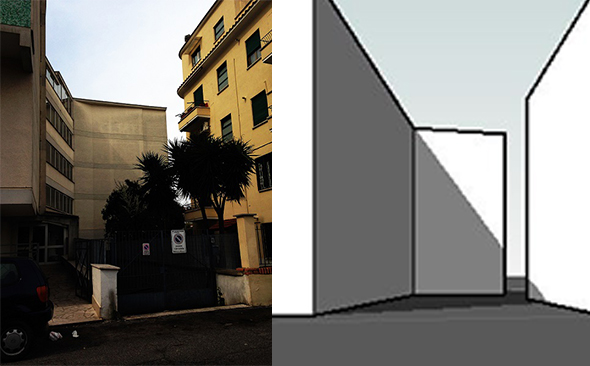
Ore 15:00
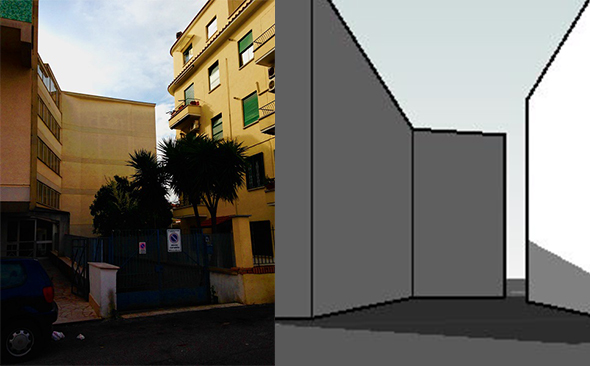
Ore 18:00
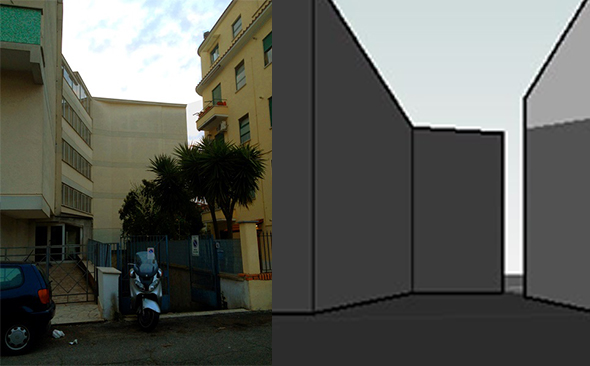
Equinozio di primavera-Solstizio d' inverno
Ore 9:00
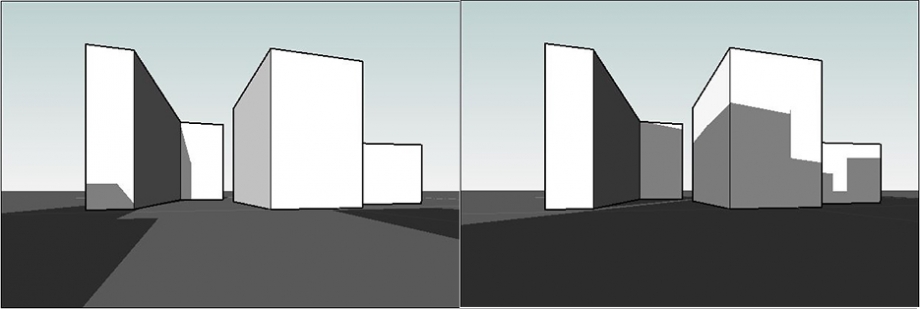
Ore 12:00
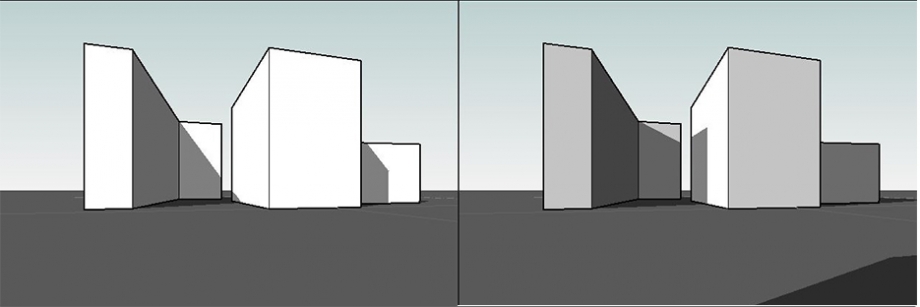
Ore 15:00
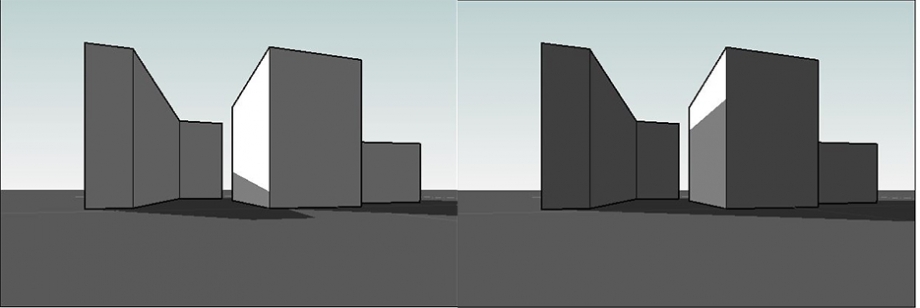
Ore 18:00

Dall'analisi effettuata abbiamo riscontrato che esiste una buona corrispondenza tra la realtà e il modello costruito con Vasari, nonostante le condizioni meteo e la complessità della realtà del sito.
Lo spazio compreso tra gli edifici risulta essere in ombra per la maggior parte della giornata, ciò nonostante essendo principalmente uno spazio di servizio (accessi alle palazzine e parcheggio), crediamo sia una soluzione funzionale adeguata.
L'edificio di destra è stato analizzato anche nel periodo invernale, per valutare complessivamente il soleggiamento sulla facciata rivolta a sud.
Dagli studi effettuati con Vasari, la facciata in questione risulta essere mediamente soleggiata, eccetto che per i piani inferiori che sembrerebbero ricevere sempre ombra dal contesto.
Lun, 23/03/2015 - 13:03



