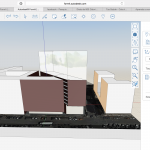 Raquel Matos
Lun, 30/05/2016 - 18:45
Raquel Matos
Lun, 30/05/2016 - 18:45
Lavoro Laboratorio A, Raquel Matos e Judith Quirot
The work its mainly based in 2 distint and main directions that we exploited also with the light. The main idea was to make the most out of the space, creating several public spaces (like the inside court yard) that yould give the work a more deep conection to the surounidngs and the idea of a correlated neighbourhood...However dued to the big number of apartments the construction (mainly the one on the right) got substantialy hier than the other one (that keeps a strict relation with the building next to it). So in our proget the light became a very important theme:How to take the most out of if, not leaving one apartment totaly in the shadow ( and most important how hould we chose the tipology of the apartent, wich rooms would we give drect light and wich rooms take less sun?).
Analidsing the data we could see that the interior facades of the both buildings didnt catched sun (because they are north orientated and because of the shade of the biger one. this space it had some light but not directly hitting the facades walls. So the answer was in making interior passages that would take the space that it didnt had much light making it a "social space" more comunicative and in a diferent retalion with the city and then turn the apartments to the outsideof this courtyard in the south and east facades. We had turneed the living spaces like the rooms or the living rooms to the outside obtaining direct light and spaces like the kitchen or the bathroom in the interior with a small window just for the crossed ventilation and the entrance of some light.
At the end we choose tho alter the materior of the biguer bilding to be more conected with the smaler one and make the idea of a continuous blook almost like a rook that then its sliced and opened in small spaces or biger spaces (like the courtyard), havinh a more closed interior and a more opened exterior, also because the outside facades have to be more protected from the sun (mainly the one from the south) ant the inside ones must be opened to the luminosity that might enter. Also We decided to make openings in the roof on toop of the inside passages to provide more light and in the case of the shortest building to make the light go trought the openings in the floor of these passages.
Lun, 30/05/2016 - 19:54
Lo stato del progetto attuale vede due corpi lineari paralleli uniti da un corpo centrale obliquo. Il corpo si sinistra ha un'altezza di 30 m, mantenendo così una continuità con l'edificio adiacente. Il corpo obliquo e quello di destra salgono in altezza con una copertura inclinata, che va ad accentuare l'angolo acuto della struttura.
L'edificio dialoga con il contesto circostante grazie allo spazio che si viene a creare di fronte via Francesco Negri, uno spazio utilizzabile non solo dai residenti ma anche dagli abitanti del quartiere, in quanto il piano terra ospita attività commerciali e servizi comuni.
Le immagini di seguito mostrano lo studio delle ombre nelle diverse stagioni dell'anno, in tre momenti diversi della giornata: 10:00, 12:00, 16:00
GENNAIO - fronte meridionale
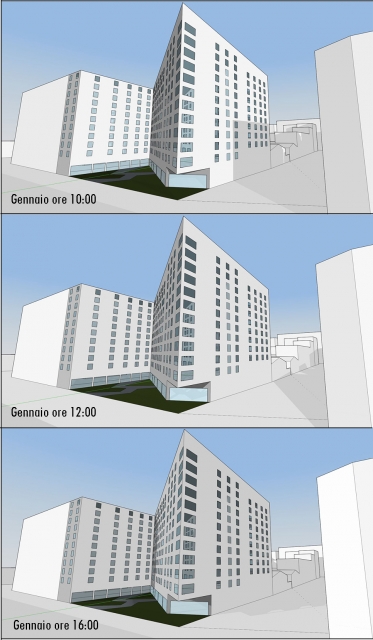
AGOSTO - fronte meridionale
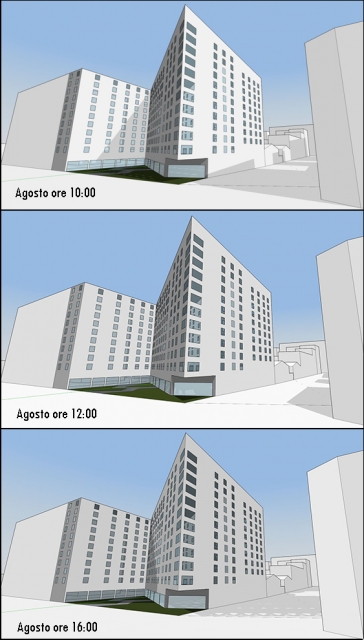
GENNAIO - fronte settentrionale
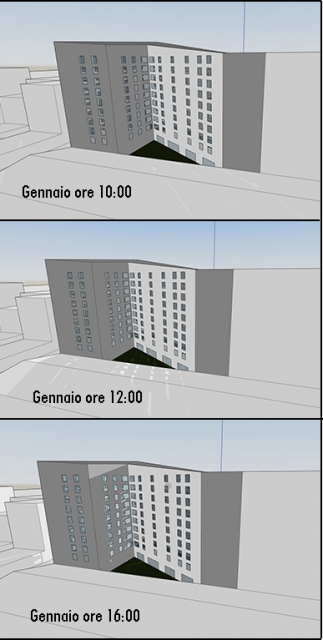
AGOSTO - fronte settentrionale
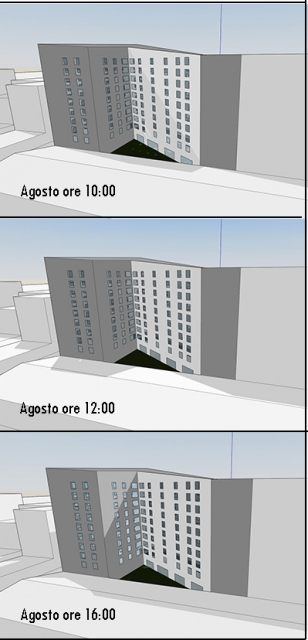
Le due immagini di seguito, invece, mostrano l'analisi solare dell'edificio, nel mese di Gennaio e di Agosto
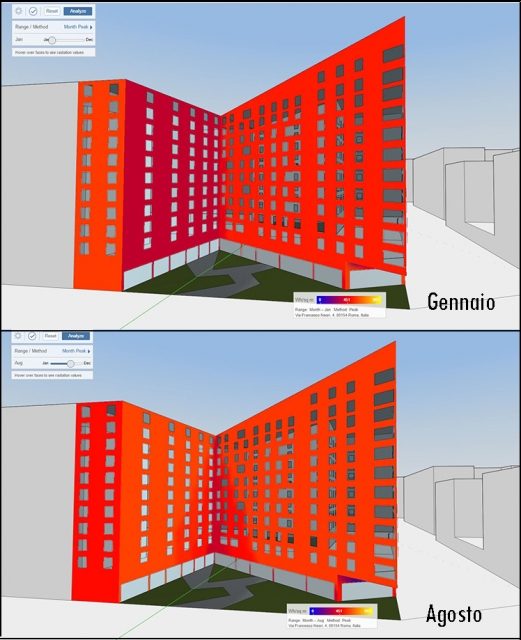
Al momento attuale il nostro progetto è composto da due torri, rispettivamente di circa 60 e 45 metri. Il progetto comunica a diverse scale dal punto di vista urbano: in primo luogo le due torri dialogano con il contesto anche a scala più grande, inserendosi, con la loro altezza, nei punti di riferimento visibili da lontano. Avvicinandosi e precorrendo via ostiense uno dei due edifici richiama l'attenzione del passante emergendo con un grande sbalzo al di fuori del lotto. A quota 10 metri si trova un piano intermedio che attraversa entrambe le torri e che genera uno spazio pubblico dove saranno presenti soprattutto spazi dedicati al coworking. Due elementi slegati dalle torri, uno a nord del lotto e uno a sud, in parte ipogeo, ospitano i locali commerciali e la sala conferenze. Una scala rimarca il lotto invitando il passante a salire.
Inverno, 31 dicembre
Estate, 21 Giugno
Lun, 30/05/2016 - 17:38
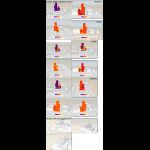 ClaudioLanni
Lun, 30/05/2016 - 16:59
ClaudioLanni
Lun, 30/05/2016 - 16:59
LAB6_STUDIO_DELL'OMBREGGIAMENTO E DELLA RADIAZIONE SOLARE DEL PROGETTO_LANNI_SORGI
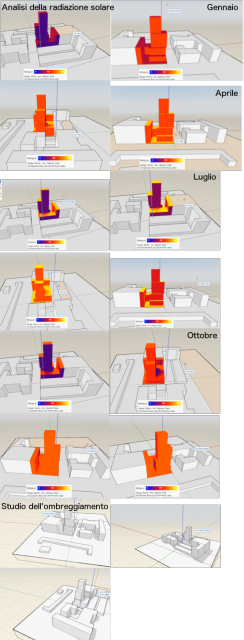
E' stato analizzato il progetto e studiata la radiazione solare nei mesi di gennaio, aprile, luglio e ottobre per
osservare il complesso progettuale.
Lun, 30/05/2016 - 17:08
Analisi solare del progetto
Planimetria del lotto con inserimento del progetto
Analisi del soleggiamento nei mesi di Luglio e Dicembre e analisi annuale
Dagli studi mensili si può notare che le facciate Sud ed Est sono ben esposte all’irraggiamento solare, per questo si è preferito disporre la maggior parte degli appartamenti con le aperture su questi lati. Quelli da 25mq sono esposti a Nord, che ovviamente non ha un'esposizione ottimale, ma almeno possono godere di un’ampia apertura sulla città.
Grazie all'analisi anuale in dettaglio sugli appartamenti si è potuto notare che questi non sono sottoposti ad un forte irraggiamento e quindi non hanno bisogno di una schermatura fissa che li protegga dall’eccessiva irradiazione solare. Gli unici blocchi a non avere un irraggiamento diretto sono i piccoli uffici situati ad ogni piano poichè non aggettano dal corpo di fabbrica, ma dispongono di ampie finestre che permettono il passaggio della luce.
Analisi del soleggiamento nel mese di Luglio


A
Analisi del soleggiamento nel mese di Dicembre



Analisi del soleggiamento annuale



Pianta piano "tipo" con evidenziazione delle residenze e degli uffici

Analisi annuale nel dettaglio di una parte degli appartamenti





