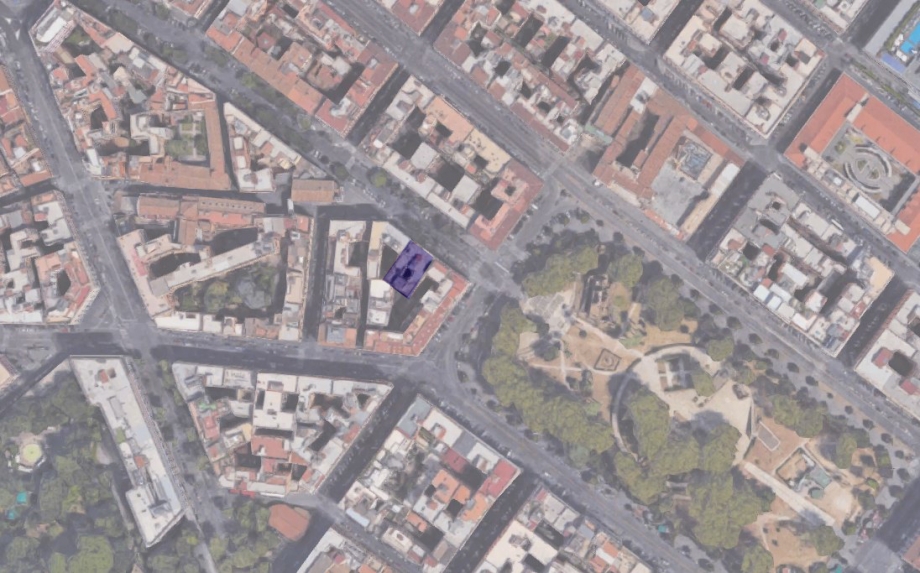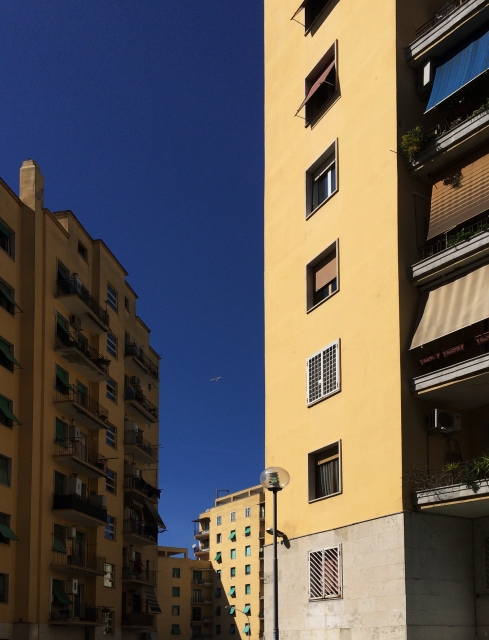Per lo studio della vegetazione si è presa in esempio Via Girolamo Cardano, nel quartiere Portuense. L'albero preso in esame è un leccio (Quercus ilex), un albero sempreverde con fusto raramente dritto, singolo o diviso alla base, di altezza fino a 20-25 metri. Può assumere aspetto cespuglioso qualora cresca in ambienti rupestri. Le foglie sono semplici, a margine intero o dentato, molto variabile nella forma che va da lanceolata ad ellittica. Sono lunghe 3–8 cm, e larghe 1-3,5 cm.
La modellazione dell'albero in Formit prevede vari passaggi.
Per prima cosa si disegna un cerchio dal diametro uguale a quello della base dell'albero.
Cliccando col tasto destro del mouse sull'elemento appena creato, si apre la ghiera dei comandi. Selezionando il comando array sarà possibile replicare il cerchio appena creato un numero di volte utile a replicare l'altezza percepibile del fusto, trascinando il cerchio sul suo asse verticale.

Si procede poi scalando e spostando i cerchi creati per ricalcare la forma e le dimensioni reali del fusto. Fatto ciò sarà necessario attivare il comando loft, attraverso il quale, selezionando progressivamente le varie sezioni di fusto create, si andrà a creare un solido.


Si procede analogamente per la creazione della chioma.
ANALISI DEL RAPPORTO TRA L'ALBERO ED UN EDIFICIO
Dall'immagine è possibile percepire l'influenza in termini di ombreggiamento che ha l'albero sull'edificio in esame. L'immagine riporta il taglio dell'ombra visibile nella foto, scattata alle ore 12. È evidente come la parte di facciata in questione, rivolta a Sud, sarebbe completamente esposta ad un soleggiamento diretto. L'albero funge quindi da schermo. È interessante però notare come solo questa parte di facciata possa godere di questa situazione: il resto del fronte dell'edificio infatti non è influenzato da questa situazione, data la presenza di un unico albero. Va inoltre sottolineato che l'albero, nonostante la potatura, vada effettivamente a toccare in alcuni punti la facciata, anche in corrispondenza di finestre e balconi. Bisogna quindi considerare gli effetti potenzialmente negativi di questa configurazione.
Queste immagini riportano in modo ancora più chiaro gli effetti della presenza dell'albero. La solar analysis effettuata permette infatti di osservare la notevole differenza di irraggiamento che interessa la facciata durante tutto il corso dell'anno.
Di seguito viene analizzata l'azione della luce solare sulla facciata di un edificio in Via Federico Guarducci, adiacente a quello utilizzato nelle consegne precedenti, che non è stato possibile prendere in esame dato il recente rifacimento delle facciate.
Dalle immagini si evince come la facciata, esposta ad Ovest, non possa godere di un irraggiamento ottimale data la presenza dell'edificio adiacente. I due edifici sono uguali in altezza, e ciò fa sì che la facciata in esame si trovi completamente in ombra per tutto il corso dell'anno. Questa situazione sconveniente dal punto di vista degli orientamenti ha comportato la formazione di molte ed estese macchie di umidità nella parte inferiore dei balconi, ben visibili nella foto. L'umidità è stata determinante per il rigonfiamento, ed il successivo distaccamento, degli intonaci.
Mer, 01/06/2016 - 15:19In vista della giornata di Venerdì 3 Giugno, che può prevedere
assenze dovute alle festività e alle imminenti elezioni, la lezione
avrà carattere speciale, e sarà una lezione di Revisione ai Progetti
a canali riuniti, con inizio alle ore 10:30.
Prima della lezione il docente parteciperà da uditore alla conferenza
organizzata dal prof. Maurizio Gargano, in aula Ersoch, di cui trovate
in allegato la locandina.
Per facilitare il lavoro vi chiediamo di iscrivervi alle revisioni rispondendo
a questo post con l'indicazione del gruppo. E' importante chiarire i progetti
perché ci stiamo avvicinando agli esami e al momento non abbiamo nessun
post in merito.
Attendiamo vostre nuove.
Saluti,
S.C.
Mer, 01/06/2016 - 11:39
L'edificio analizzato si trova a via Carlo Alberto , molto vicino a piazza Vittorio Emanuele, la faccia esterna del palazzo ha una orientazione
Nord-est. Grazie all fatto che non si trovano edifici dove è il parco, la poca luce di sole diretta al giorno che ha, riesce a bagnare la facciatta per la mattina. A certa ora del giorno ( secondo il mese del ano) il non c'è più luce diretta e è tutto luce difusa.

localizazzione nell contesto
f
vista 3D
Questo raggionamento si vede nell utilizzo dell programma Formit, prima di tutto il isolato è disegnato e anche i edifici che sono
davanti e che possano fare ombra al edificio in studio.
dopo con la funzione "sun e shadows" si vede veramente le ombre che arrivano alla facciata è si puo vedere che :
Alle 7:27 abbastanza presto alla mattina, da un 15 aprile la facciatta ancora a tutta l'ombra dell edificio del angolo della via, si debe aspettare alle 8:50 aprox perche l'ombra dell edificio non bagni la facciata.
ma i raggi di sole finiscono alle 10:55 aprox, dopo questa ora non c'e più ore di sole diretto.
,
qui si può vedere come in questa foto fatta alle 11:00 coincide con questo momento che in una facciatta c'è luce e nell'altra no.
e qui è il momento dove cè luce in tutta la facciatta. 9:45 aprox
formit :
Mar, 31/05/2016 - 19:24
 Ruben Pizarro
Mar, 31/05/2016 - 18:15
Ruben Pizarro
Mar, 31/05/2016 - 18:15
La luce di Roma
Quello che volevo cattare con questa foto è come luce e volumetria dentro di questo contesto urbano, fanno un giocco di lucce e ombra e come questo ha influenza nella percezione dell spazio. la foto è stata fatta 30 marzo verso le 15:00 ore.



