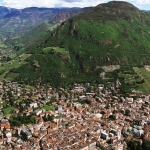 GINA_ONA
Lun, 27/04/2015 - 23:44
GINA_ONA
Lun, 27/04/2015 - 23:44
Sito di progetto:
Il lotto interessato si trova nel quartiere oltrisarco, nella parte sud est della città.
Per comprendere le condizioni di solleggiamento e ombreggiamento abbiamo creato con il programma Vasari un modello. Questo modello contiene gli edifici esistenti che sono situati intorno al lotto interessato. Dopo di chè abbiamo inserito una possibile sistemazione dei volumi nuovi.
Andiamo quindi ad analizzare i diagrammi solari e la radiazione solare nell'arco di un anno.
Winter Solstice
Summer Solstice
Spring Equinox
Fall Equinox
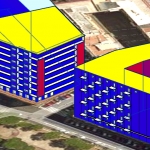 Marchetti-Marchi
Lun, 27/04/2015 - 22:55
Marchetti-Marchi
Lun, 27/04/2015 - 22:55
Prima di tutto abbiamo migliorato la modellazione di base dei volumi aggiungendo finestre e balconi.
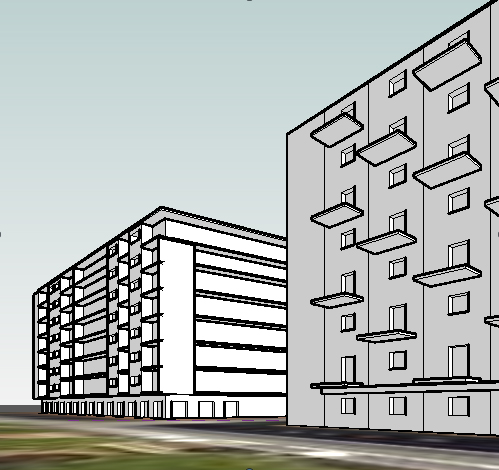
ANALISI SOLARE
Una volta migliorata la modellazione anche ai fini dell'analisi solare procediamo cliccando su Solar Radiation, sotto ad Analyze.
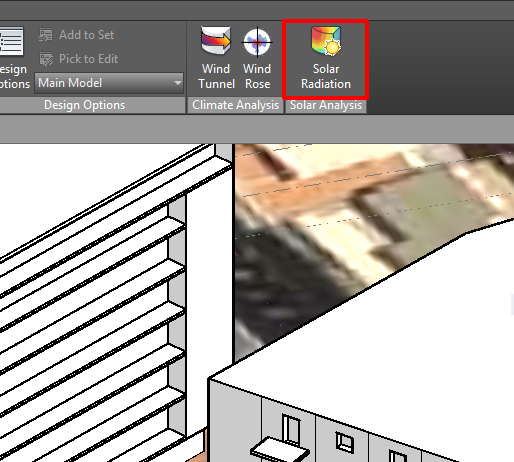
Da qui si aprirà una finestra che ci permetterà diverse funzioni.
Prima di tutto di modificare i vari studi del sole e analizzare quindi la radiazione solare nei diversi solstizi ed equinozi.
Ciò che dobbiamo fare per primo è cambiare l'unità di misura e impostarla in kWh/m².
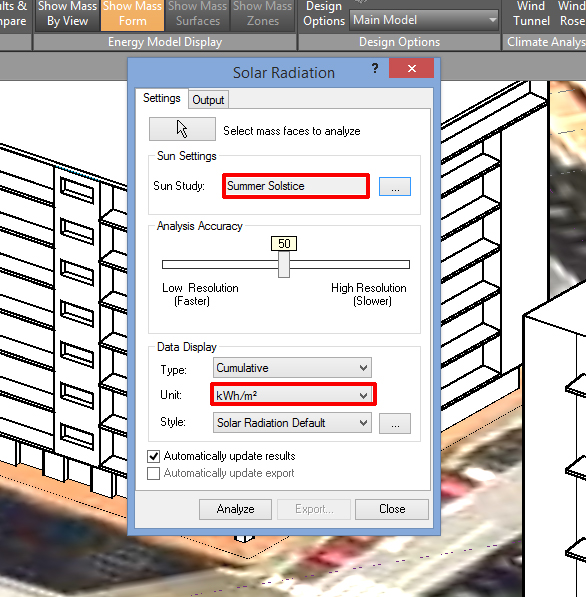
impostiamo il solstizio o equinozio che preferiamo studiare.
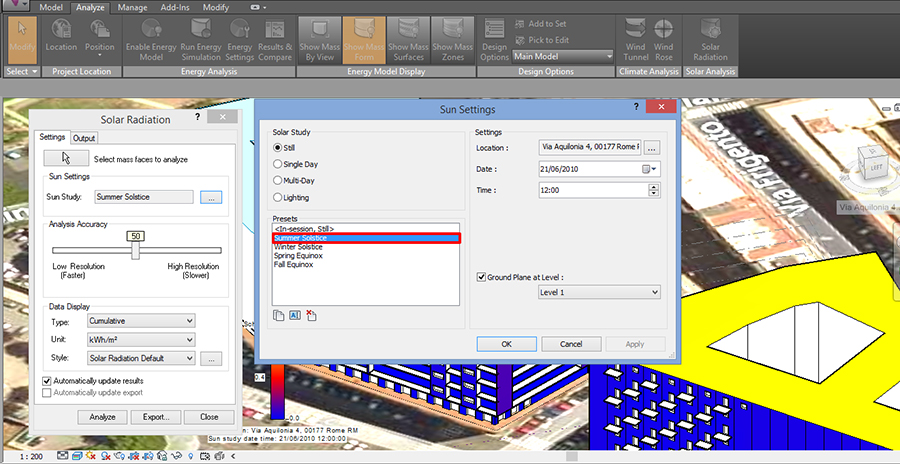
Cliccando sul tasto del cursore possiamo scegliere direttamente la faccia dell'edificio che preferiamo studiare.
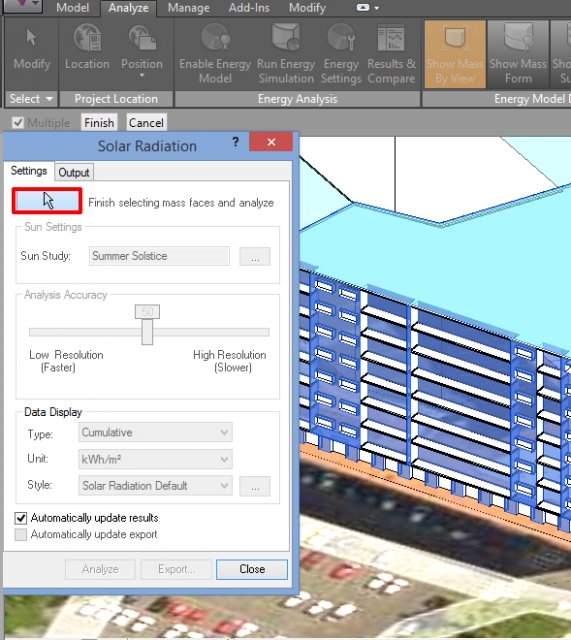
Possiamo inoltre modificare lo stile dello studio, cambiando ad esempio i colori.
Abbiamo scelto che il blu ci indica i valori di temperatura più bassi e il giallo quelli più alti.
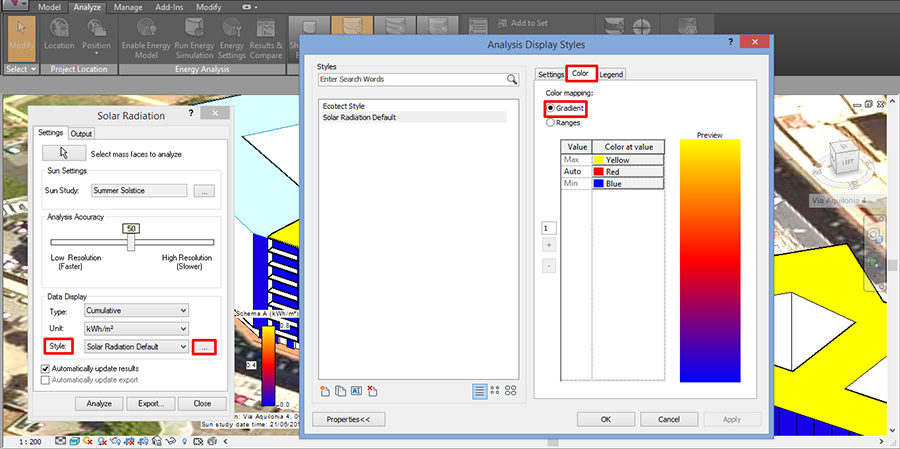
EQUINOZIO D'AUTUNNO
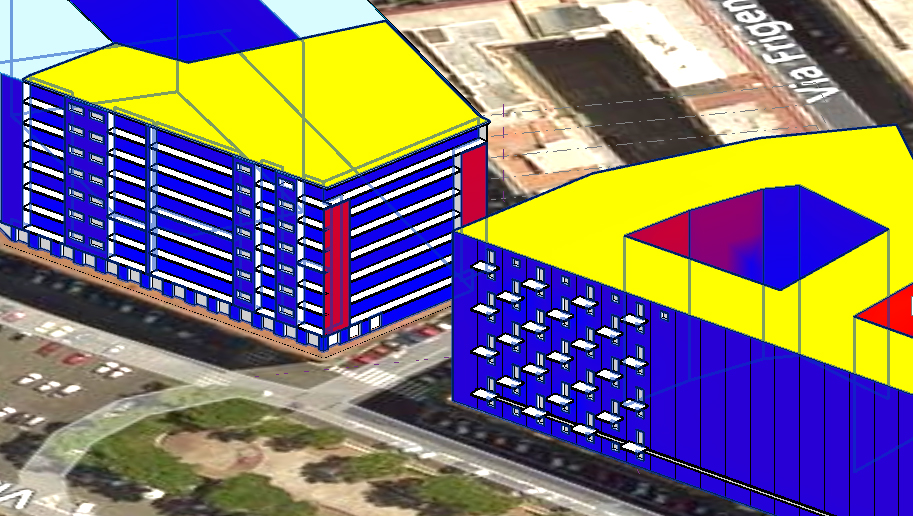
EQUINOZIO DI PRIMAVERA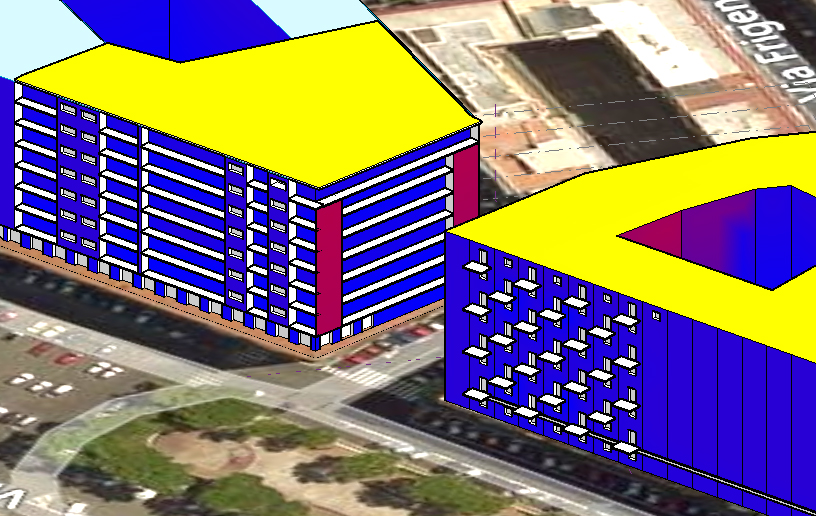
SOLSTIZIO D'INVERNO
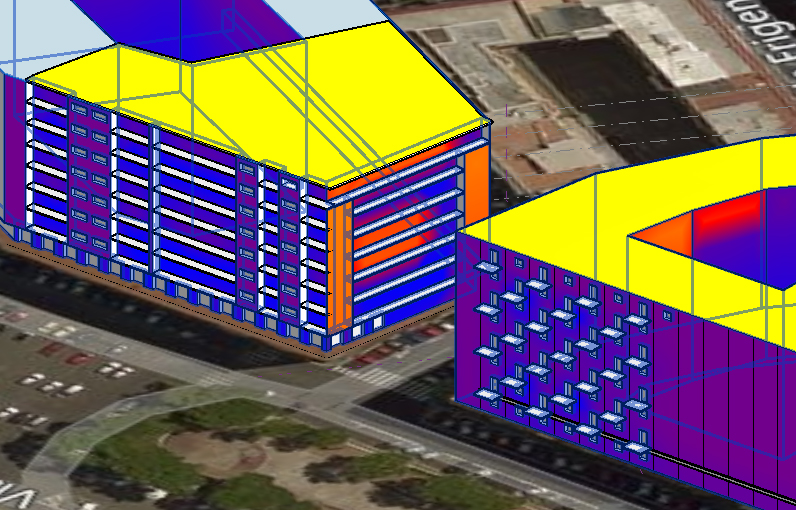
SOLSTIZIO D'ESTATE
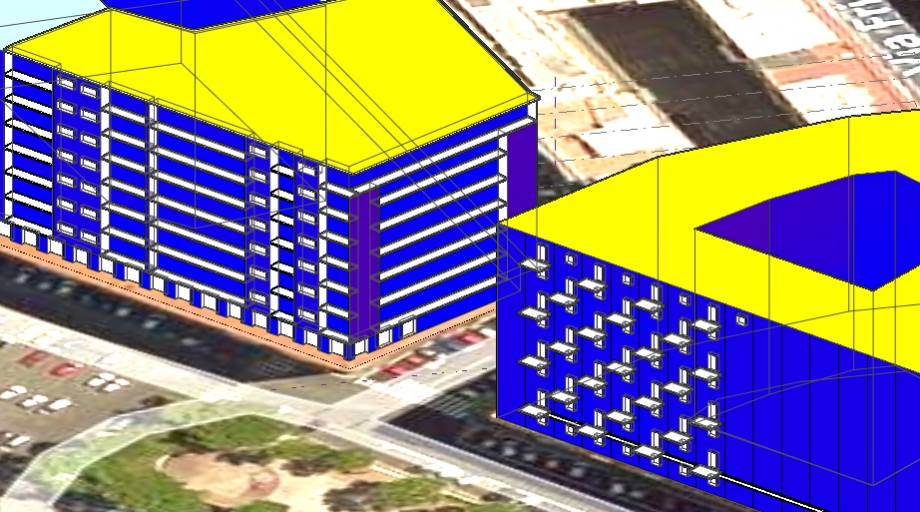
Notiamo da queste immagini come le facciate prese in considerazione dei due edifici sono prevalentemente all'ombra perciò risultano blu (in particolare quelle orientate a Nord-Ovest). Questo può essere positivo in estate in quanto le facciate hanno basse temperature. E' svantaggioso invece in inverno.
Durante i vari periodi dell'anno non subiscono grandi variazioni di temperatura, se non in inverno in cui gli ultimi piani delle facciate orientate a Sud-Ovest ne traggono beneficio in quanto più riscaldati.
Facciamo inoltre un altro studio creando nuovo stile e impostando "Markers with text".
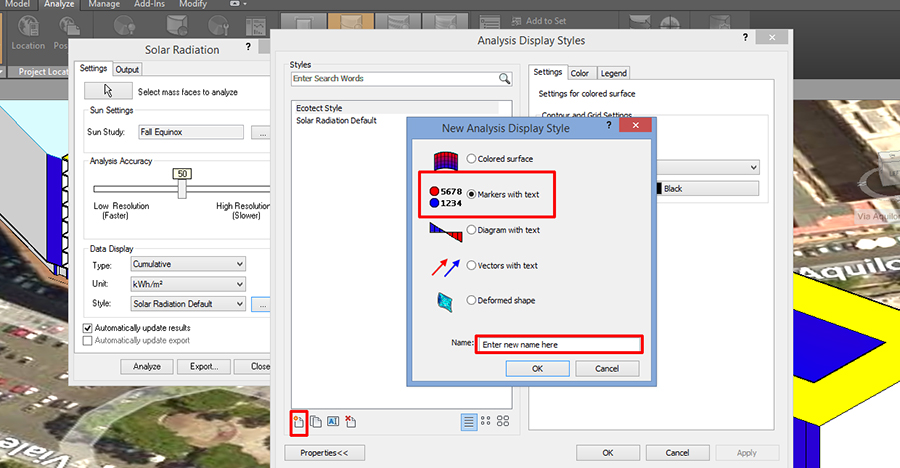 il risultato è questo
il risultato è questo
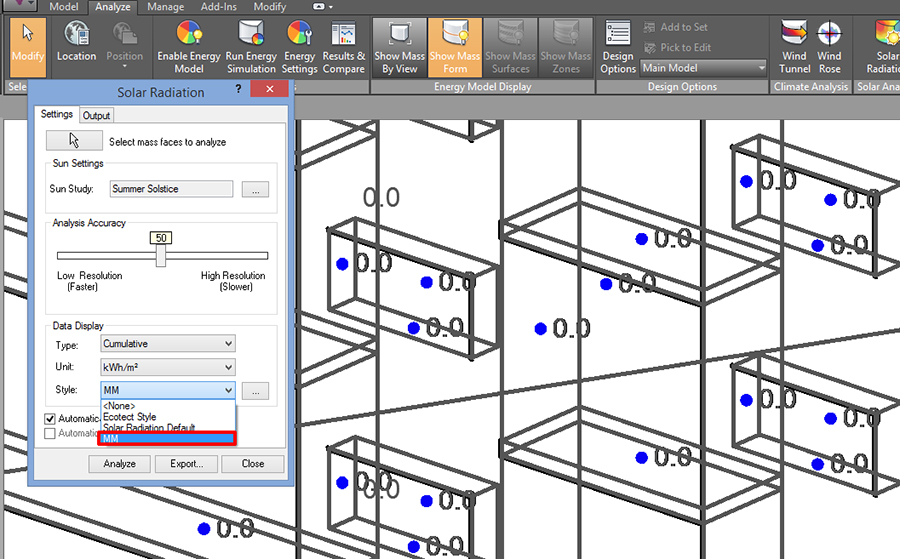
Le vetrate e i balconi in
INVERNO
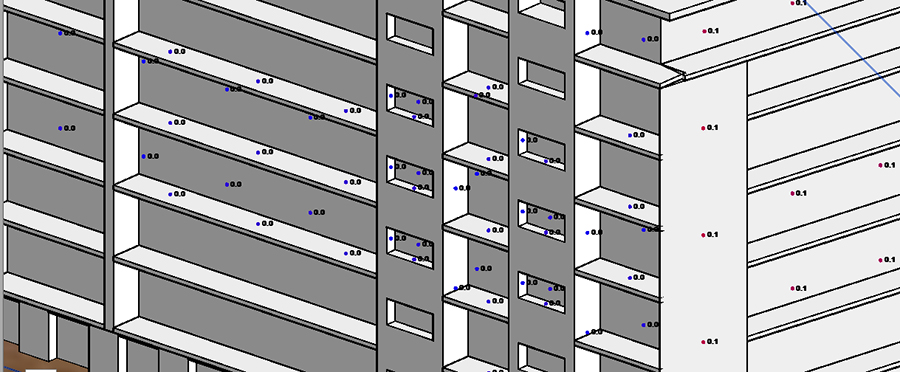
e in ESTATE
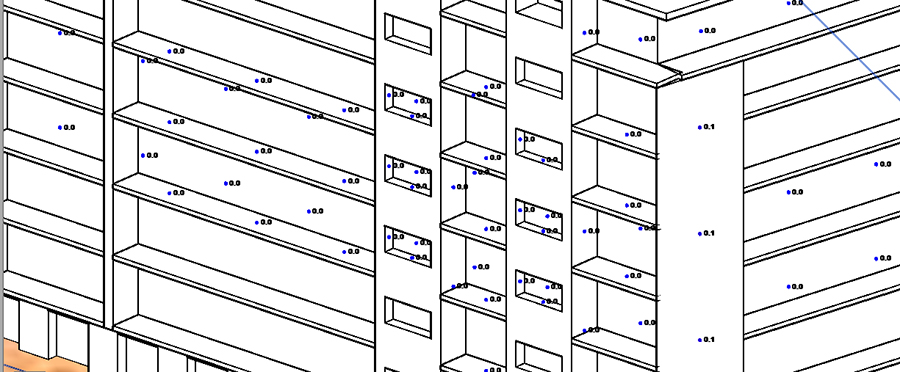
L'AREA DI PROGETTO
La nostra area di progetto si trova a Roma a Via del Porto Fluviale con ad ovest Via dei Magazzini Generali e a sud Via del Commercio.
Abbiamo fatto una prima analisi delle ombre nell'area di progetto prendendo in considerazione il solstizio d'estate e quello d'inverno alle ore qui sotto indicate. L'edificio adiacente all'area di progetto in direzione est è il più alto quindi quello che potrebbe provocare più problemi sull'area.
Il resto degli edifici sono estremamente bassi quindi non problematici.
Vediamo come al livello progettuale l'area è molto soleggiata quindi più problematica nel periodo estivo, il problema potrebbe essere risolto con l'aumento di vegetazione e di edifici medio alti che possano schermare meglio la luce solare in una presunta futura piazza interna al lotto.
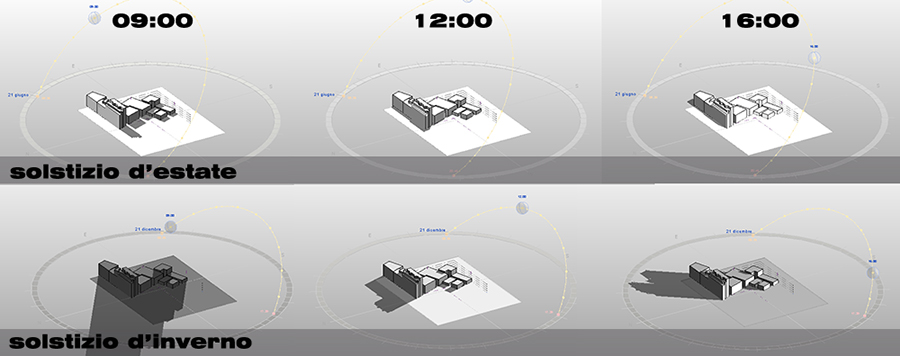
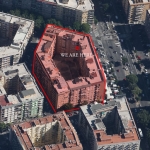 Benoit_Bostyn
Lun, 27/04/2015 - 22:17
Benoit_Bostyn
Lun, 27/04/2015 - 22:17
SOLAR RADIATIONS
Team Benoit_Bostyn
I - Solar analysis of the building
So, we continued to work on the building Via Francesco Grimaldi that we had studied for the first exercise. You can find it at the following address : http://bim.rootiers.it/node/491
First of all, we build the buildings which surround our flat. We want to see what kind of influences then can have.
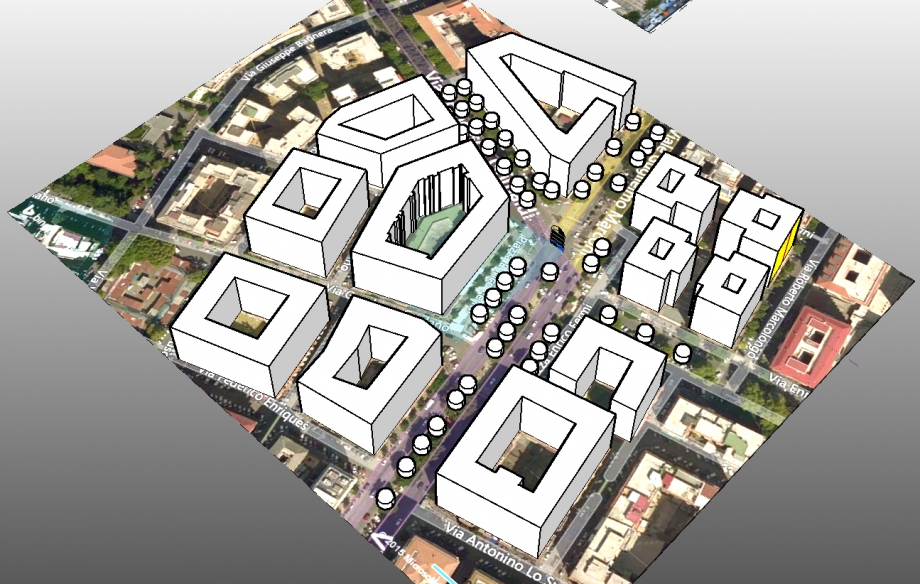
Then we start to go a bit more far with our building : we add some details to the elevation by cliking on "Edit in place", and then doing the windows with "Create void form" or the balcony with "Create solid form". We work on the east elevation because there is less building in front of it and so has to see what happened in the morning :
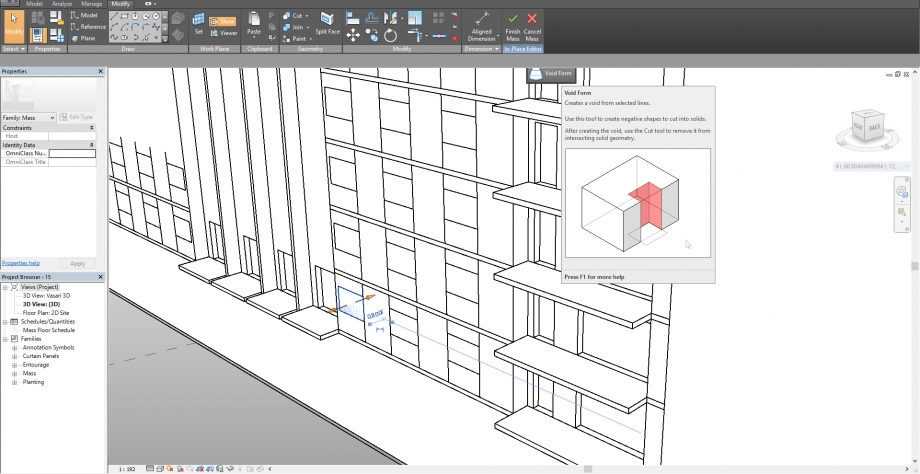
The interesting things begin: to see the solar radiations you just have to click "Solar Radiation" (1), then to verify that we are kWh/m3 (2). By clicking (3) we reach a complete menu which allows to settle the hours and date which we want.
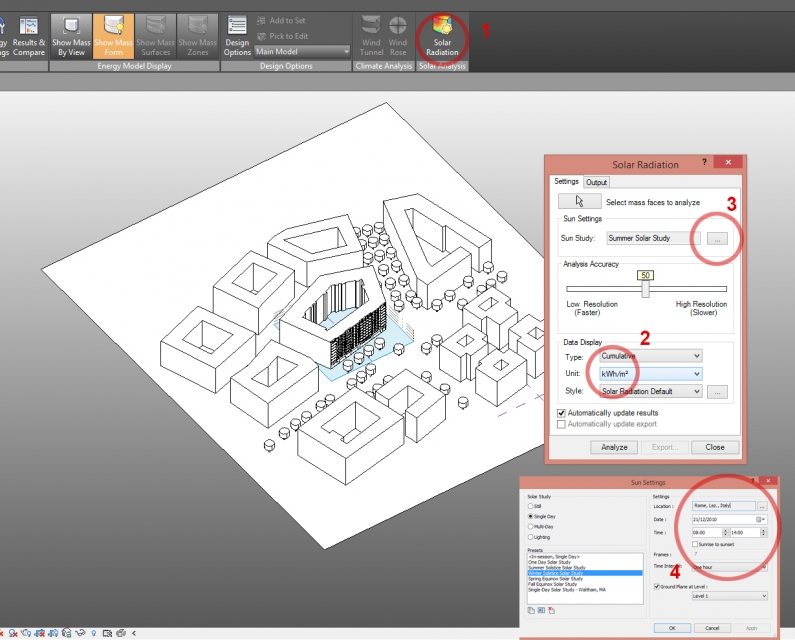
So we choose to take the Summer soltice and then the Winter soltice between 8:00 and 13:00 (East).
Summer
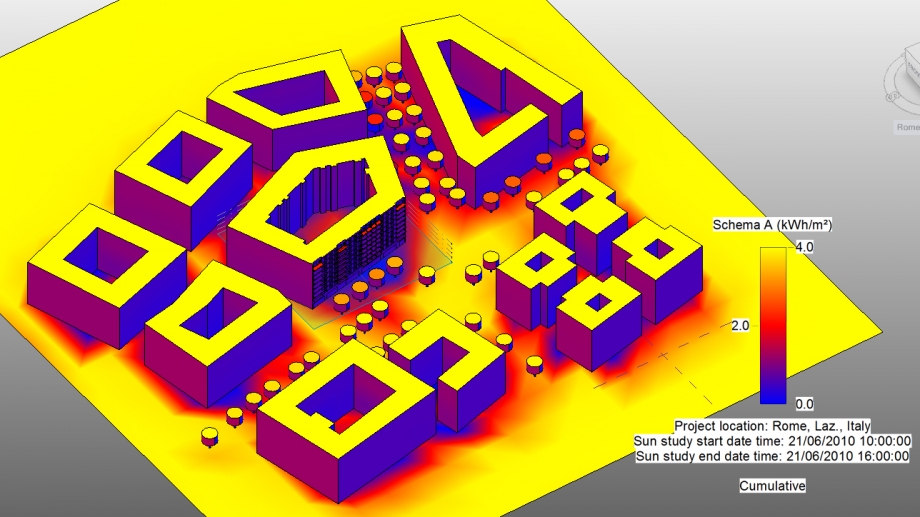
Winter
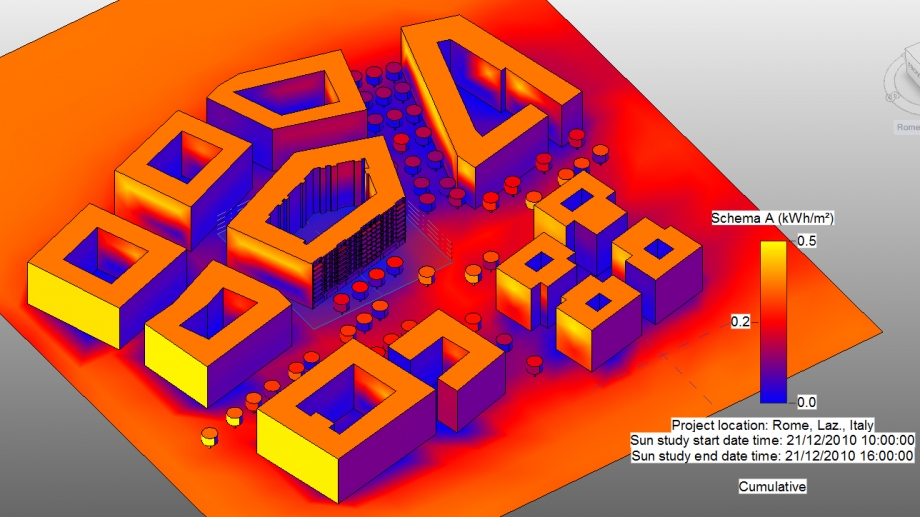
So, we already see that the influence of the other building si really more important in winter, above all for the south and west elevations. We
Let see what happened when we come a bit more closer :
Summer
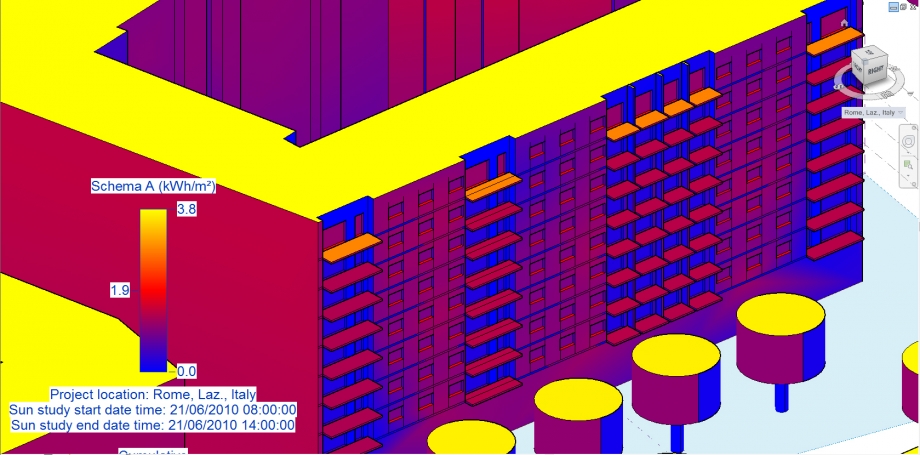
Winter
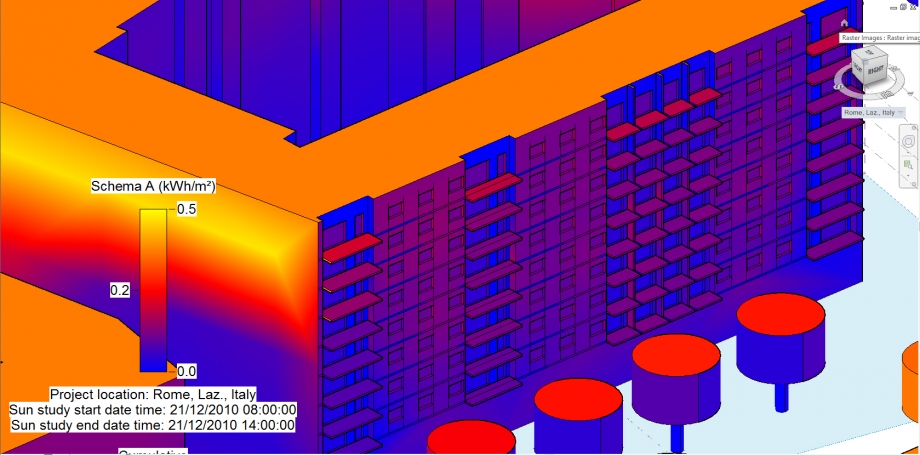
We see that we always have high temperatures for the highest balcony and windows.
Then we change the setting so has to have more precises digits : by cliking on (1) you can create a new type of "Style", then select "Markers with text (2).
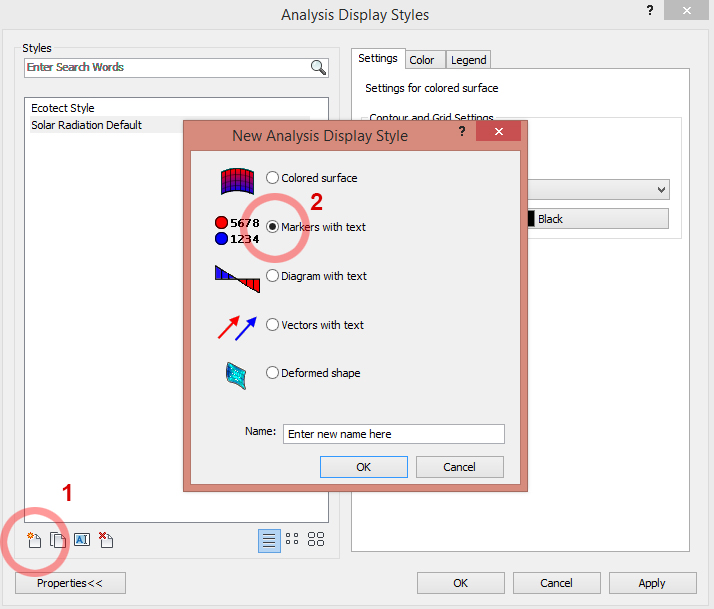
Where you are : our building in summer and in winter.

Once again, we see the influence of the other buildings in winter and the differences of temperature between windows with balcony, and windows without.
II - First analyse of the project site
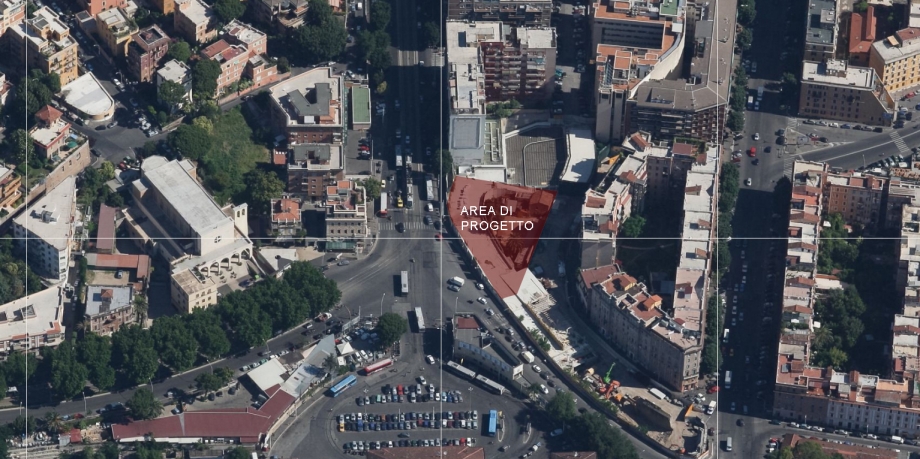
The area of project is situated between Viale Trastevere and Via Degli Orti di Cesare. The plot of land have a triangular shape and a level difference of 6m that has to be consider for the implementation of the project.
We plan our project to create a set of three buildings which comply inward to obtain a space of passage that connect Viale Trastevere with the lower street and a more confined space allowing the installation of services.
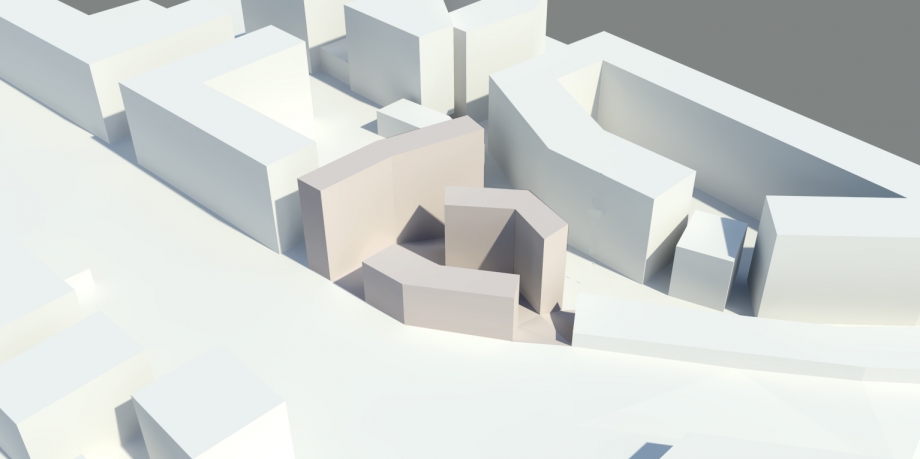
This system is viable as well in summer as in winter because the orientation of the plot of land is favorable to all the possible orientations (no obstacle to the South and on the West, the East being a little blocked)
So, within the central spaces, the quality of light in winter is good and the shade in summer is sufficient to make them pleasant and fresh. The fact is that the building which goes along the street is the lowest and allows at the same time to bring of the shade to public spaces and to leave the light with the nearby housing.
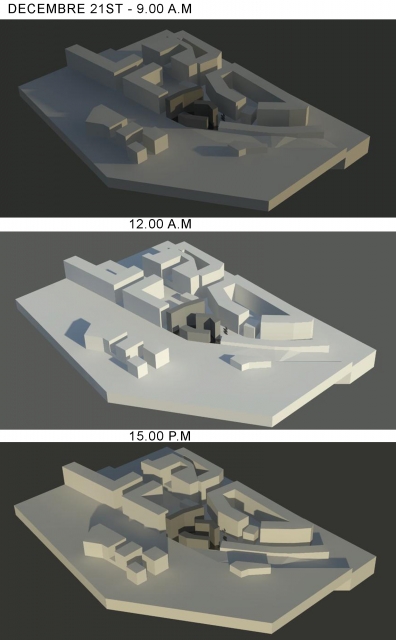
Having to model the close environment, we inserted our various buildings within the plot of land to analyze the projected shadows in various periods of the year.
So, by looking attentively at the inside of the island and its spaces public, we are going to be able to confirm the viability of our solution
By analyzing the solar contribution, as well in summer as in winter, we can see that the orientation of buildings is rather good and all receive enough light from east and west.
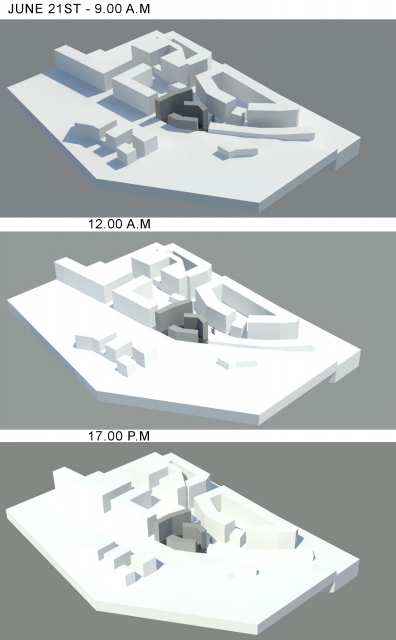
We can note that the contribution is optimal during afternoon for two smaller buildings whereas the main building has him a strong light all day long.
No facade stays in a permanent way in the black. An outside distribution of apartments would be ideal because would allow to create spaces common and deprived in direct light.
Spaces public at ground level receive as for them a sufficient amount of light in winter and stay in the shade in summer. The situation is ideal.
Then we want to have the surfaces of our levels : to have it we just have to clik on "mass floors" :
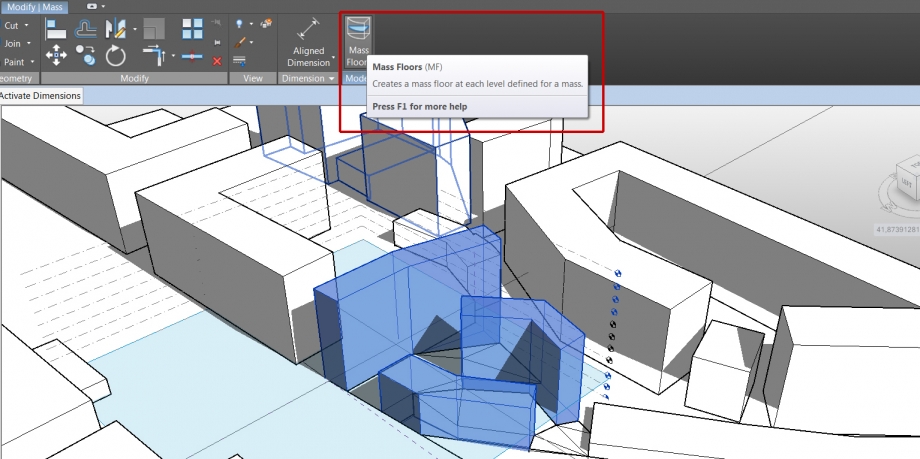
Then we can see it with "Scheldules" :
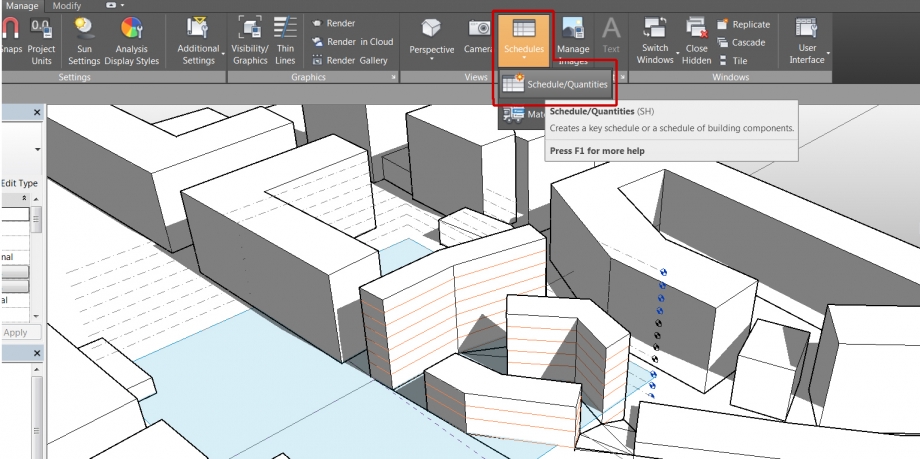
It opens a windows where you can configure all the settings :
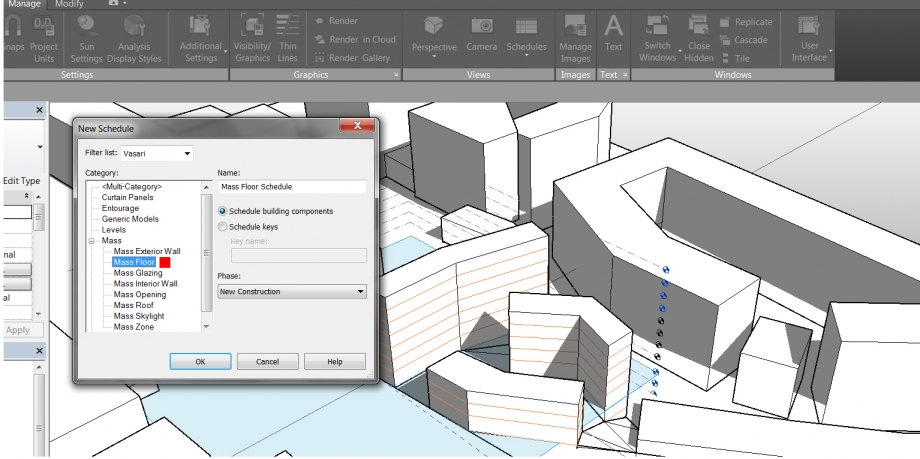
And where you are :
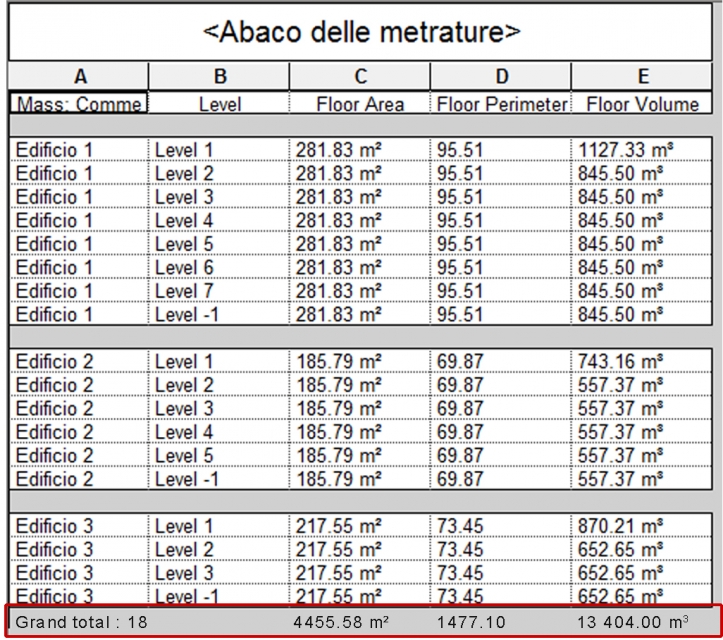
Thanks for the reading.
Team Benoit_Bostyn
Lun, 27/04/2015 - 23:59 miranda_juarez
Lun, 27/04/2015 - 23:05
miranda_juarez
Lun, 27/04/2015 - 23:05
ANALISI DELLA RADIAZIONE SOLARE NELL' AREA DI PROGETTO
Come fatto per la prima esercitazione , effettuiamo un' analisi delle ombre , in questo caso ci siamo soffermati sui due periodi dell' anno che sarà importante analizzare successivamente con la radiazione solare (solstizi ), tralasciando per adesso gli equinozi.
 INVERNO 08:00 am 12:00
INVERNO 08:00 am 12:00
 STATE 08:00 am 12:00
STATE 08:00 am 12:00
le complicazione principale della zona è i condizioni di luce solare e atmosferiche. Principalmente per la posizione geografica del progetto che si trova nel nord Italia, ai piedi di una montagna, in modo che le decisioni di proiettares, cercano sempre di migliorare la luce solare e l'efficienza energetica delle abitazioni.
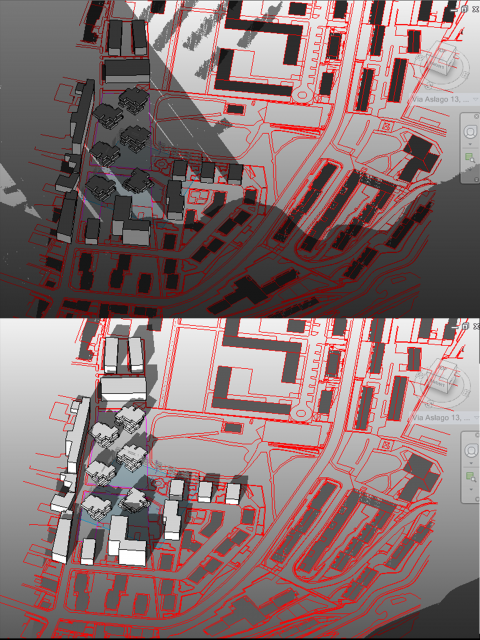 INVERNO ALLE 8 E 12
INVERNO ALLE 8 E 12 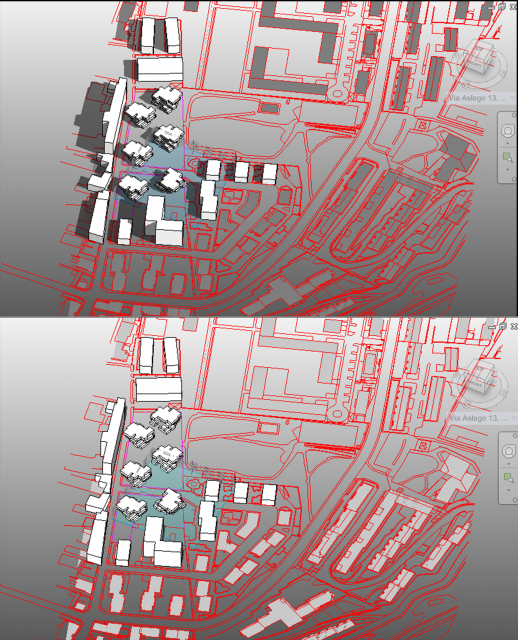
STATE ALLE 8 E 12
Analizzando il contesto, concludiamo che la montagna influenza il sito del progetto, la creazione di ombra in luogo. La situazione peggiore è in inverno con scarsità di ore di luce.
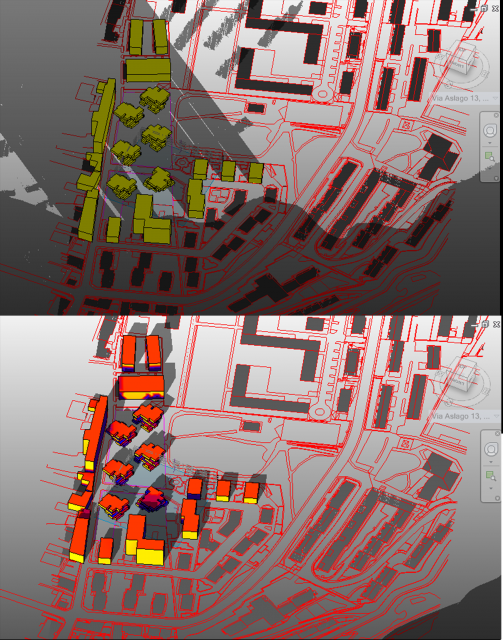
RADIAZIONE INVERNO ALLE 8 E 10
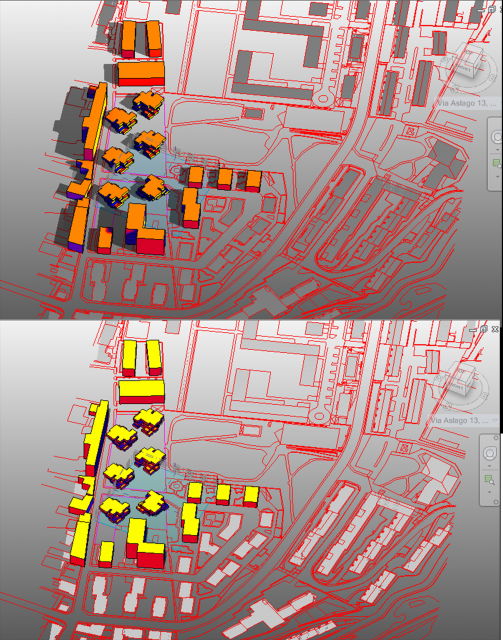
RADIAZIONE STATE ALLE 8 E 10
La radiazione solare in inverno per un lungo periodo di mattina è omogeneo a causa della grande ombra che copre l'intero sito, mentre in estate le variazioni della radiazione solare che vanno da domani pomeriggio con intensità varia facce del progetto
SCHEDULE
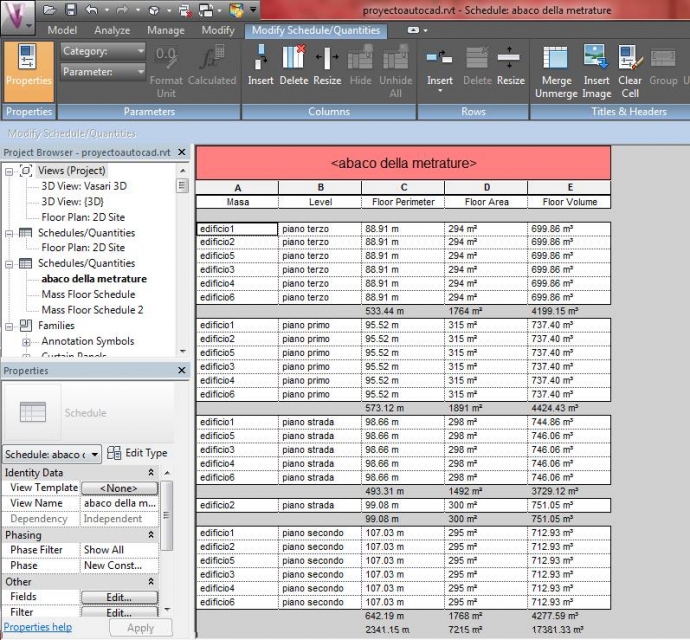
In this delivery we have studied the solar radiation on the spaces, the facades and the glass surfaces of the buildings in order to value positive and negative aspects.
We share below the procedure followed to continue modeling through the definition of particulars on the facade and to do a more accurate solar analysis.
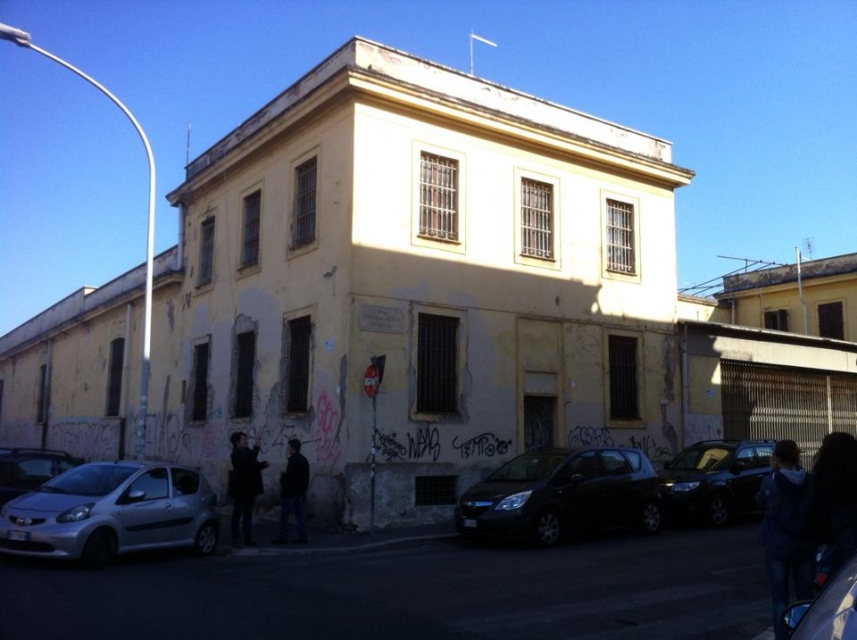
Step 1: Drawing the ground floor
Once you have created the masses that represent the buildings, now create the ground as a simple parallelepiped, which the volumes are based on. Do this in order to analyse, later, the solar radiation on the open spaces defined by the buildings.
Step 2: Drawing the details
In order to add a building’s details, click on MODIFY MASS > EDIT IN PLACE.
Be sure to set the right work plane, draw the figure that you want to represent: you can move it and also adjust the dimensions by clicking on them.
Click on CREATE FORM > VOID FORM and extrude towards the interior with the chosen measure.
Once you have realized all the details, to complete the modeling click on FINISH MASS
Step 3: Set the solar analysis
Click on ANALYZE > SOLAR RADIATION > SETTINGS to set up all your preferences of analysis.
- First, select the facades you want to analyse.
- Then, set the period of the analysis (Multy Day > Summer Solar Study or Winter Solar Study) and check location, date and time.
- In DATA DISPLAY, set the type (Cumulative), the unit (KWh/m2) and the style of the analysis. You create a new style, or you can modify the default styles (for example “Ecotect style”).
Step 4: Our solar analysis of the open spaces
We’ve thought that the best way to analyze the radiation on the buildings is choosing the hottest hours of the day during the most significant and different seasons of the year, winter and summer.
Summer and winter solar study
We have analyzed how many radiations our building (a) and the near ones accumulate, in order to observe if the exposition is useful for a comfortable livability of the open spaces. What we observed is that, due also to its width, Via di commercio receives a lot of solar radiation during this period: this might be a problem during summer, because the high temperature of the asphalt can seriously influence the temperature at the street level.
Summer
Winter
We have considered significant to analyse also the courtyard of the building we called b and the way its internal facades accumulate the solar radiation: we observed that the two facades exposed to South-East are a lot more radiated than the ones exposed to North-West; also, inside the courtyard there isn’t any tree that could cast its shadow over the walls, so probably the South-East facades become pretty hot during the days of summer.
On the other hand, during winter not only the North-West facades receive little radiation, but also the first floors of the South-East facades, so the interior might result pretty cold.
South-East facades, summer
South-East facades, winter
Focusing on our building, we have analysed the North-West facade (the one on Via di commercio) and the South-West facade (on Via di porte fluviale): we can notice that, both in winter and summer, the first one is not really radiated because of its exposition; the balconies are very little radiated, because they are not projecting but are arrears in the volume, and also the shops’ windows on the ground floor receive little radiation because of the overhang above them.
Otherwise, the South-West facade is a lot more radiated: during summer, despite the floors of the balconies are really sunny (about 160Kwh/mq), their inner walls seem to be well shielded; during winter, the portion of the facade arrear from the road is a lot less radiated than during summer, because of the shadow of the nearby wall and of the frontal tree.
North-West facade, summer
North-West facade, winter
Step 5: Our solar analysis of the glass surfaces
Click on ANALYZE > SOLAR RADIATION > SETTINGS to set up all your preferences of analysis:
- First, select the glass surfaces you want to analyse.
- Then, set the period of the analysis (Multy Day > Summer Solar Study or Winter Solar Study) and check location, date and time.
- In DATA DISPLAY, set the type (Cumulative), the unit (KWh/m2) and the style of the analysis. Create a new style setting as display stileMarkers with text and giving it a name (“Numerico lab6”).
You can now modify settings, colour (max = red, min = blue) and legend of your new style.
It’s possible to change the density of the numeric indicators of the radiation by setting the “Analysis Accuracy” or to change the display scale in case the informations on the model result too big .
PART 2
1. ANALYSIS OF THE PROJECT'S AREA
Our project is located next to the italgaz district of Rome, ostiense , near piramide station , on the est side of the Tevere and in the South of City.
First of all, we have analyzed the shadows of the buildings around our area without the hypothetical project inside, to understand how much sun it receives during the two most significant and different moments of the day.
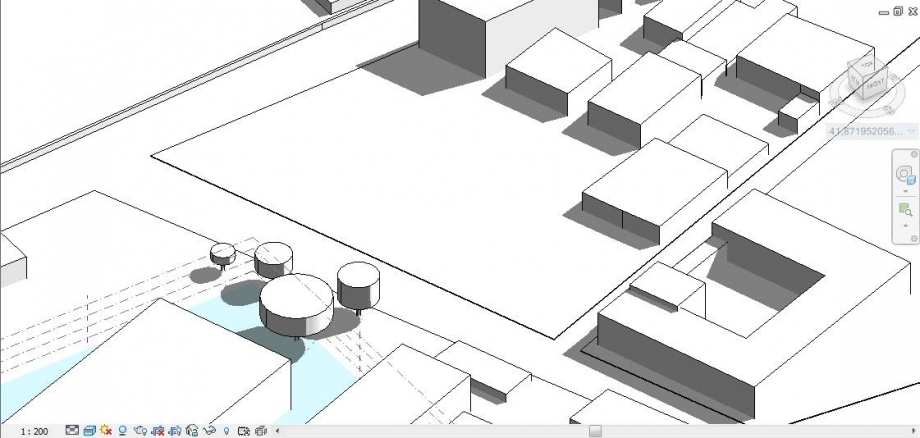
9H00
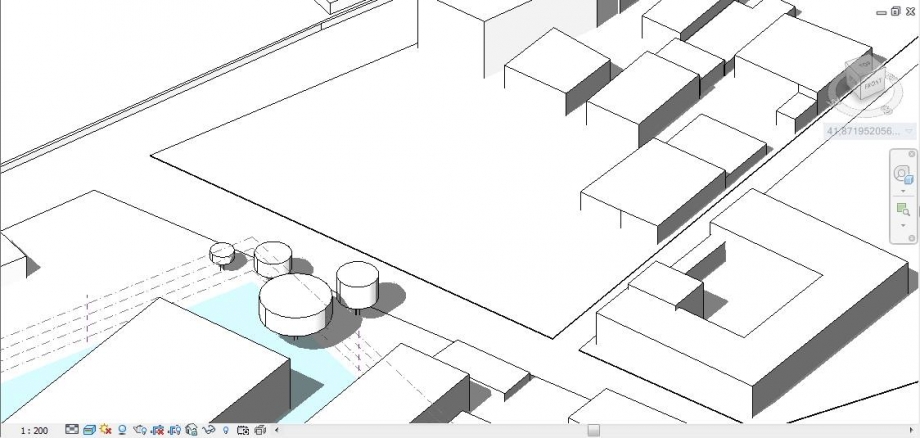
12H00
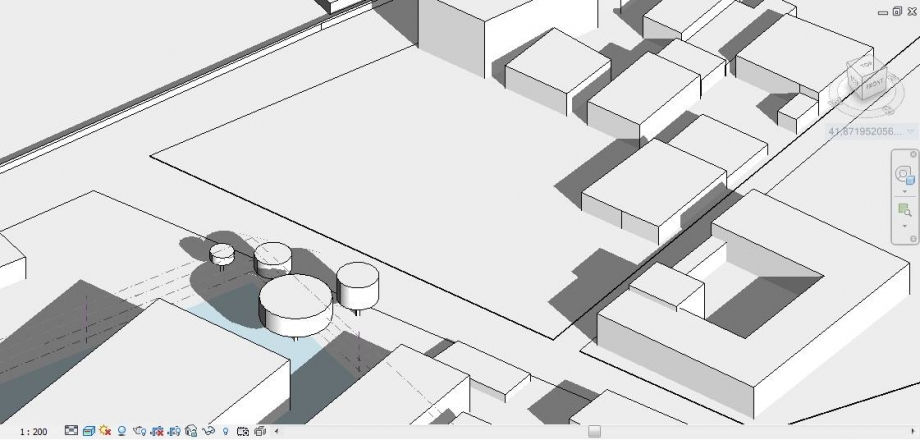
15H00
- Our idea about our project
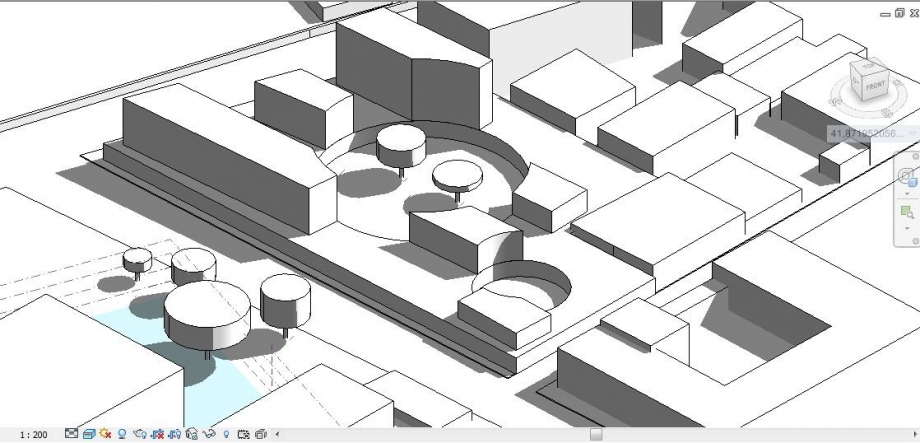
9H00
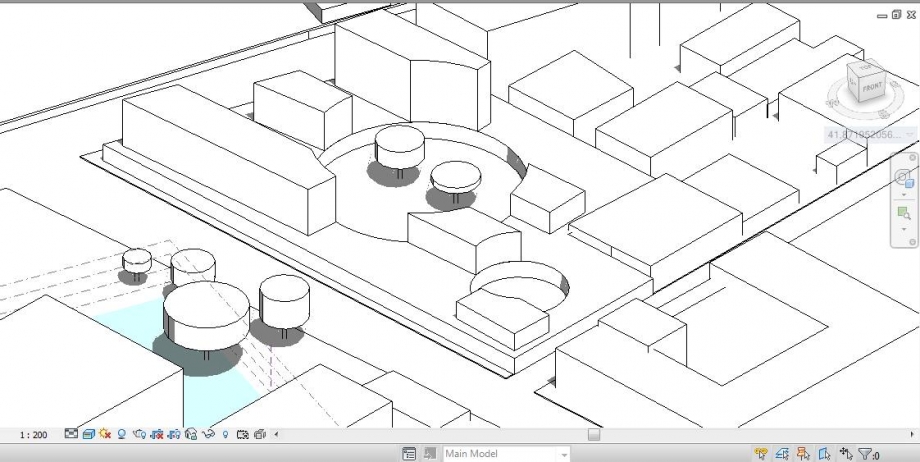
12H00
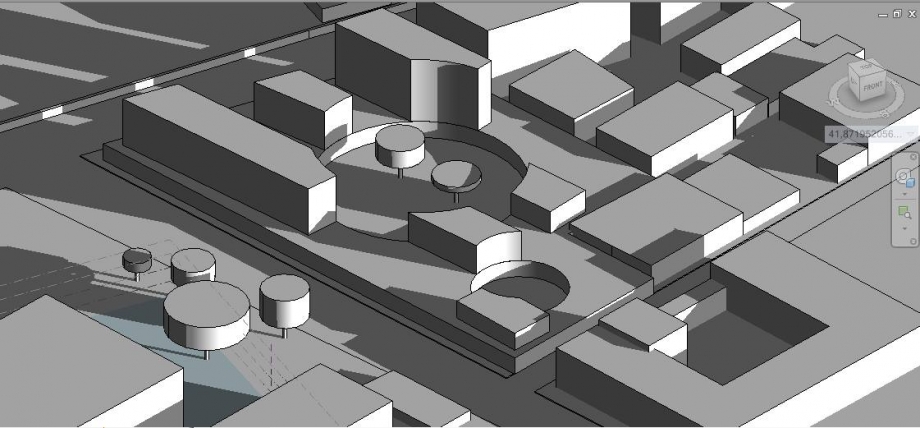
15H00
Software Tags:
Student Tags:
Media Image:



