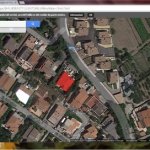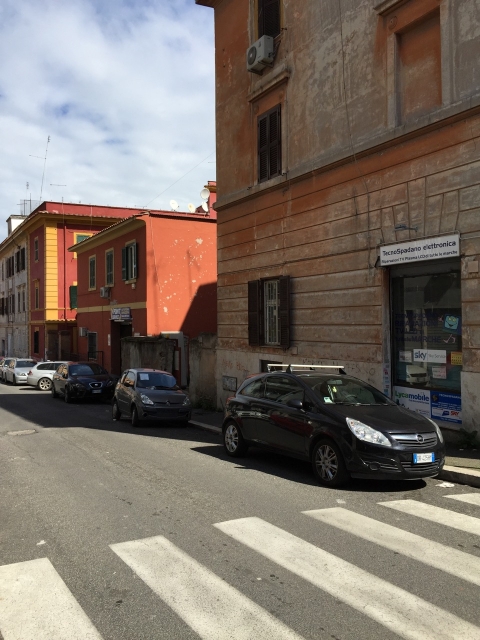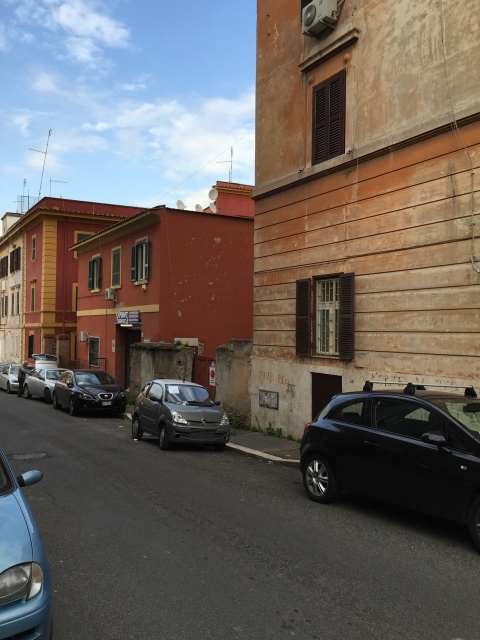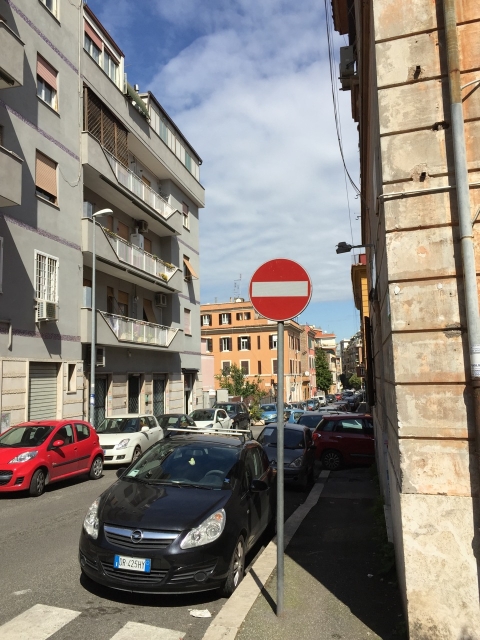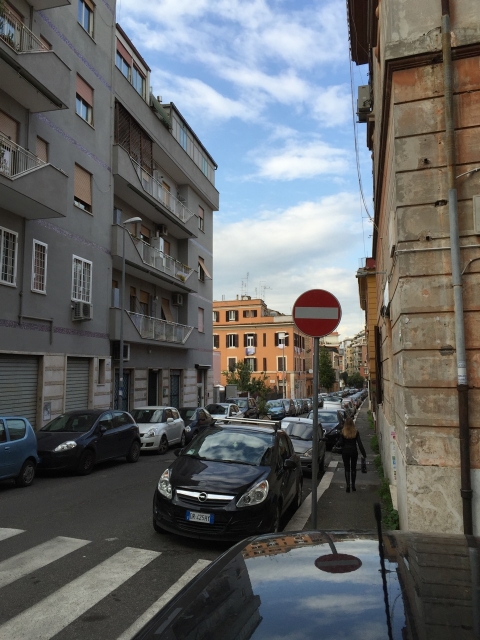 Carrubba_Saccucci
Lun, 23/03/2015 - 23:01
Carrubba_Saccucci
Lun, 23/03/2015 - 23:01
Following we are going to present our shadow study:
A short tutorial in 3 simple steps :
- 1Basic
- 2Solid
- 3Shadows
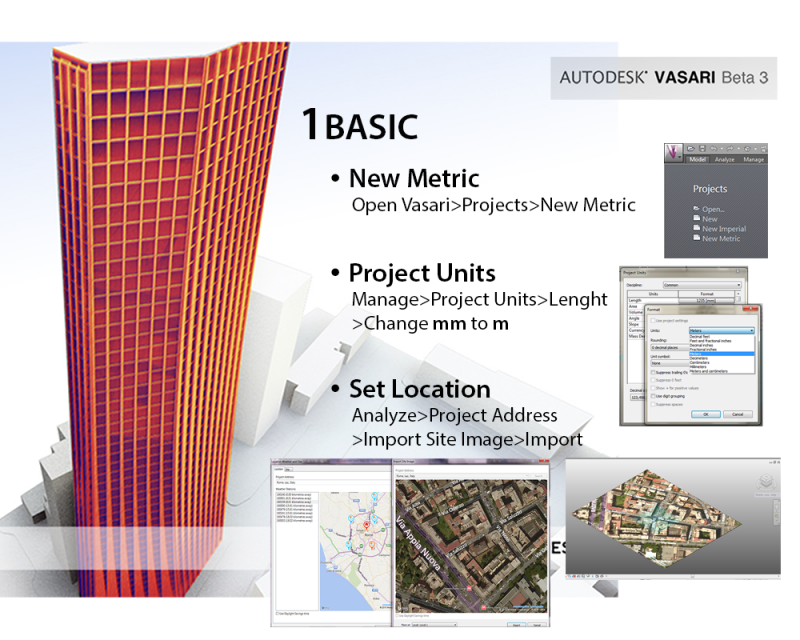
1 Basic
- New Metric
Open Vasari>Projects>New Metric
- Project Units
Manage>Project Units>Lenght>Change mm to m
- Set Location
Analyze>Project Address>Import Site Image>Import
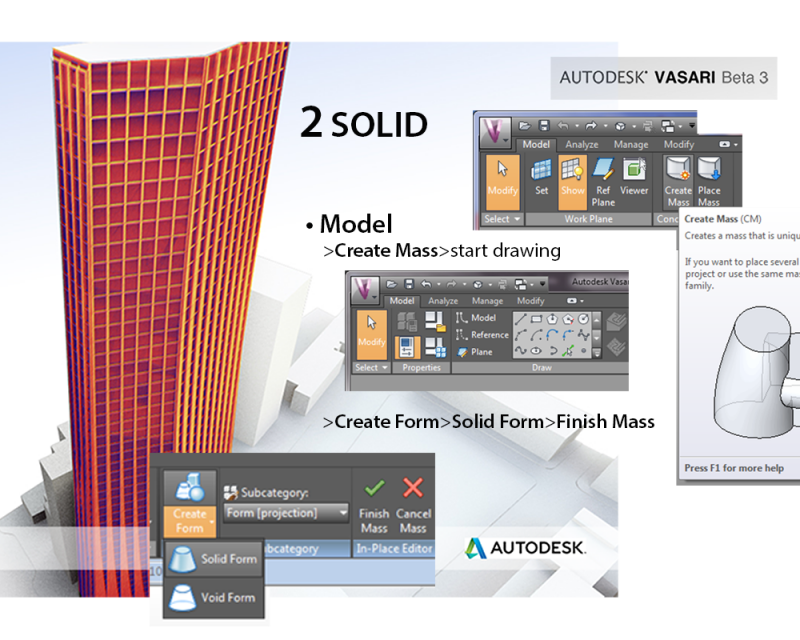
2 Solid
- Model
Create Mass>start drawing>Create Form>Solid Form>Finish Mass
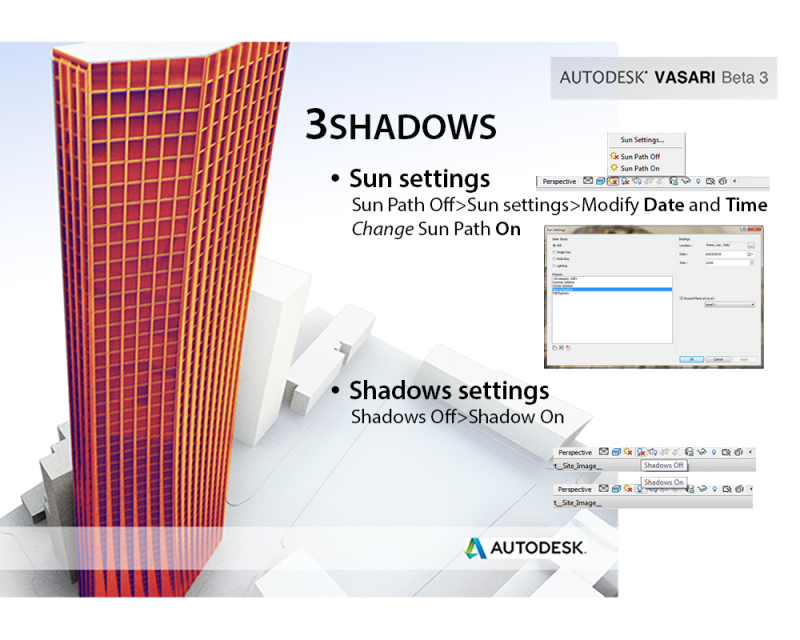
3 Shadows
- Sun Settings
Sun Path Off>Sun Settings>ModifyDate and Time>Change Sun Path On
- Shadows Setting
Shadows Off>Shadow On
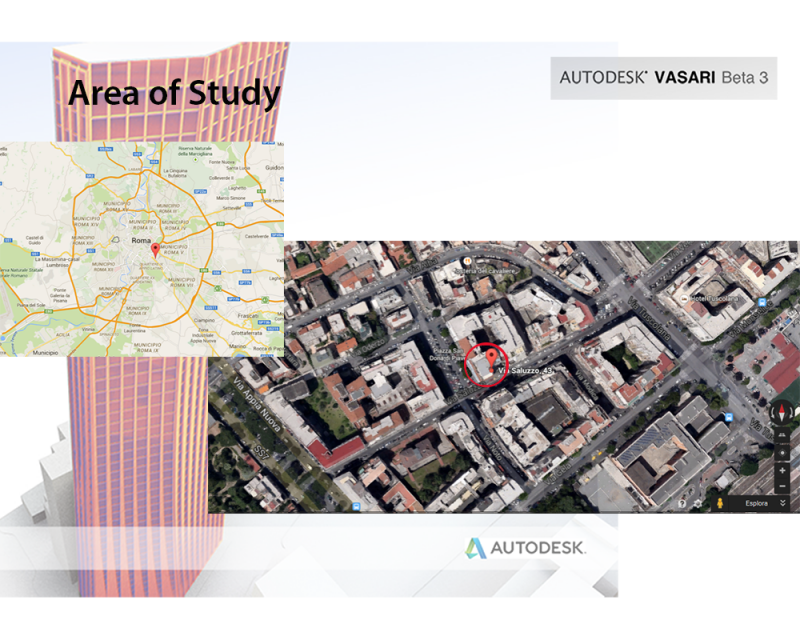
10 am
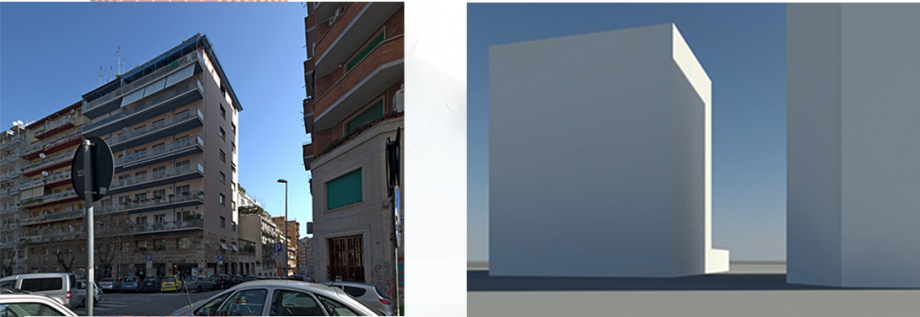
At 10 am we can see how the shadow, created by the building on the right, covers almost completely both the façade (south-west/south-east) of the building on the left.
12 am

Taking simple volumes, we can see how at 12am the building on the right doesn’t shade in a great way the building on the left, leaving for the most part the south-west façade unshaded which problem is solved in part by the presence of balconies .
2 pm

We can see how at 2pm the building on the right doesn’t shade at all the building on the left, leaving completely unshaded both the façades, the south-west one and the south-east one.
In the picture we can see that the presence of balconies at 2 pm is the only shadow source.
4 pm
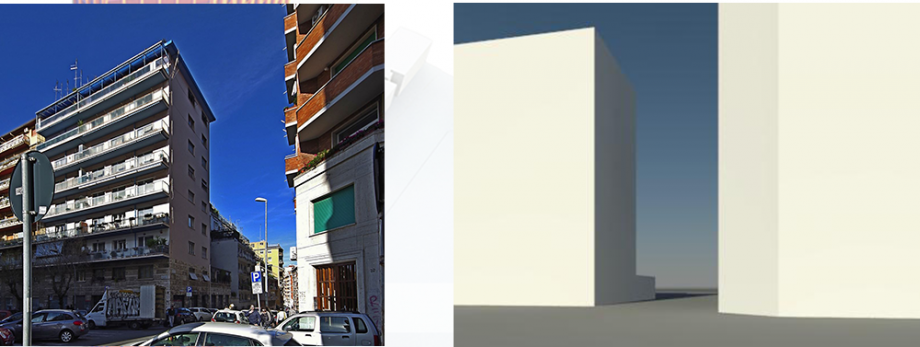
We can see how at 4pm the building on the right doesn’t have a function in shading the building on the left. The sun’s rays radiate directly the south-west façade, while the south-east façade is shaded by the building itself.
In the picture we can see that the presence of balconies at 4 pm is irrelevant in shading the south-west façade.
Considerations:
Considering not only the single facades, but also the function inside the respective ones, in fact, on the south-west façade there are living rooms; on the south-est façade the are bed rooms, as it should be.
Bedrooms should enjoy the morning light, while living rooms should enjoy the evening light.
In this case, considering the 4 time band ( 10 am/12am/2pm/4pm) we can see, that the south-est facade can’t receive the morning light (10am-12am) because of the building on the right. It is completely sunny at 2 pm, part of the day in which it isn’t lived. Fact that isn’t positive and usefull at all.
Contrarily the south-west façade has a positive remark, it is sunny during the afternoon slot, part of the day in which it is lived.
Lun, 23/03/2015 - 22:58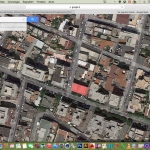 Nicholas
Lun, 23/03/2015 - 22:48
Nicholas
Lun, 23/03/2015 - 22:48
Lab 6A 1 Es (Analisi del Soleggiamento Zona Pigneto) Valerio Magrini_Nicholas Becattini
La palazzina dove abito è localizzata in zona Pigneto, nella zona centro-est di Roma, all’incrocio tra l’importante via Augusto Dulceri a Sud e la piccola via Marin Sanudo a Ovest. La zona è caratterizzata da palazzine costruite posteriormente rispetto a quella presa in analisi, nonché notevolmente più alte. La palazzina presa in considerazione, dunque, si sviluppa su quattro piani: uno interrato con cantine finestrate, un piano terra con due negozi e due piccoli appartamenti e i restanti due piani con gli appartamenti più grandi. I lati lunghi dell’edificio a nord est e a sud ovest presentano quattro finestre a piano, il lato nord ovest, due finestre e il lato sud est nessuna apertura poiché probabilmente era previsto un collegamento con un altro edificio che però non è mai stato realizzato. La palazzina risulta quindi la più bassa della via e la più antica. La luce del sole raggiunge le finestre indirettamente per via delle altezze circostanti. La parte posteriore si affaccia inoltre su un parcheggio privato, nonchè cortile condominiale.
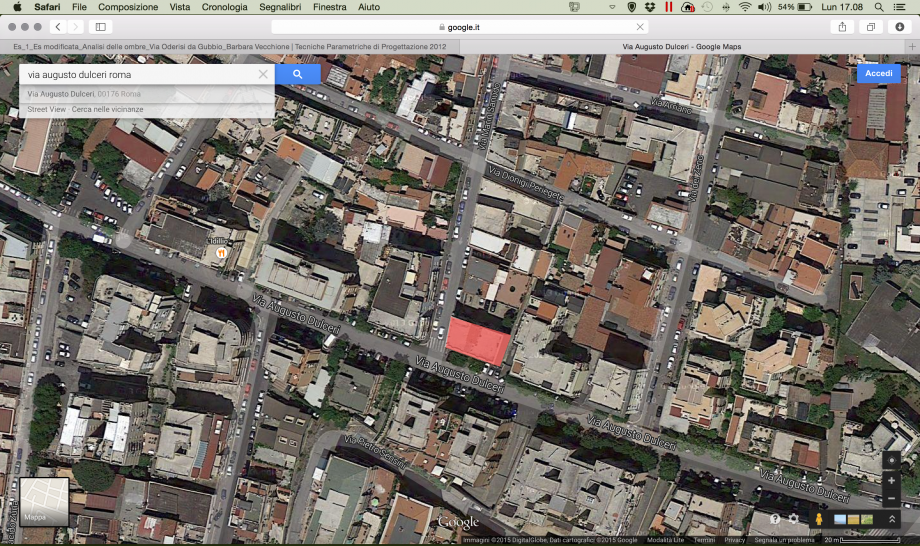
Modellazione digitale (procedimenti)
- Avvio Vasari per iniziare un nuovo progetto
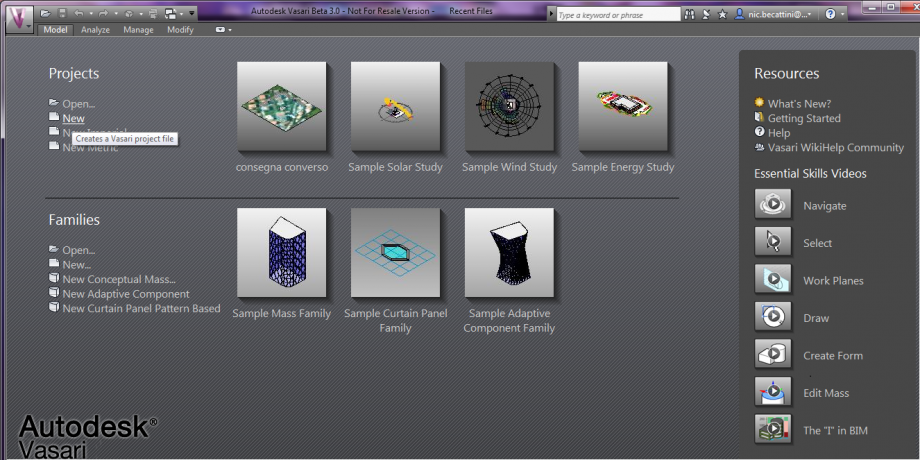
- Cambio le unità di misura dal sistema di misurazioni in piedi/pollici a quello in metrico-decimale Manage>Settings>Project units
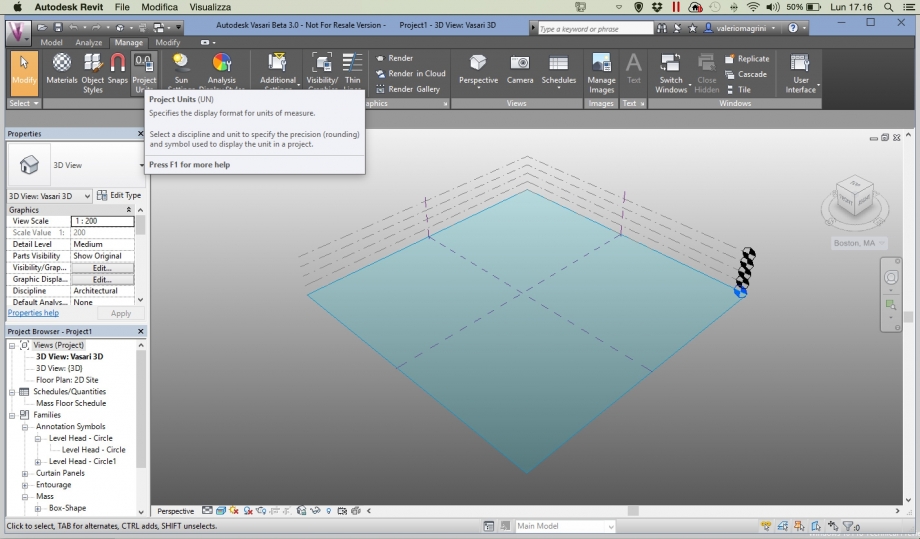
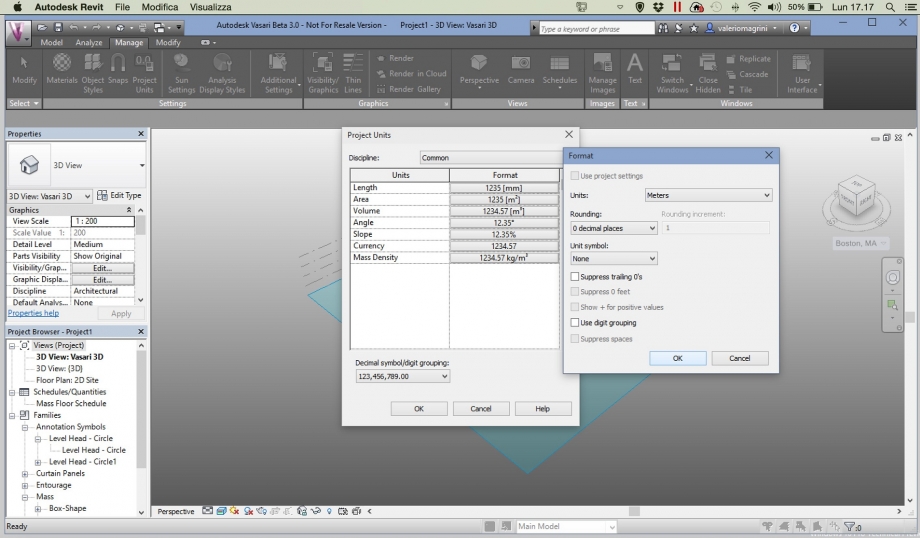
- Imposto la vista Ortografica cambiandola da quella prospettica Manage>Perspective>Ortographic
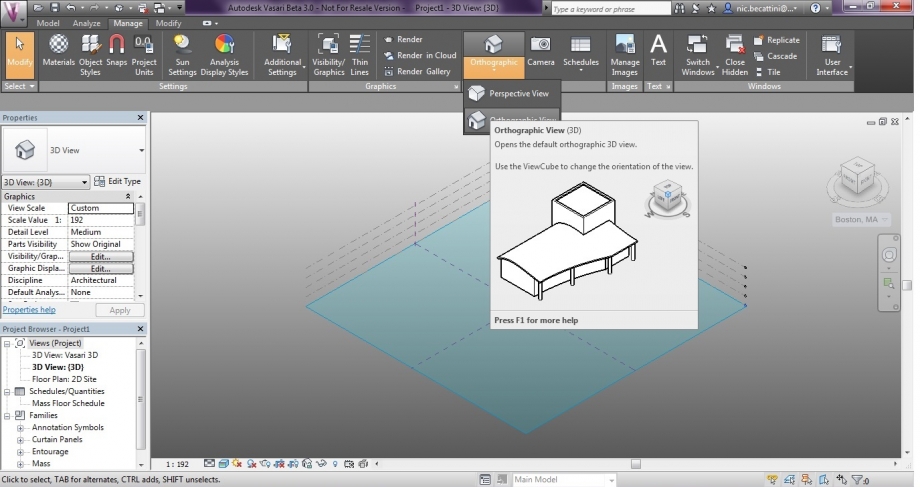
- Imposto la posizione geografica dell' area che vado a studiare (via Marin Sanudo, Roma) Analize>Project location>Location oppure cambiandola dal cubo di riferimento sulla destra
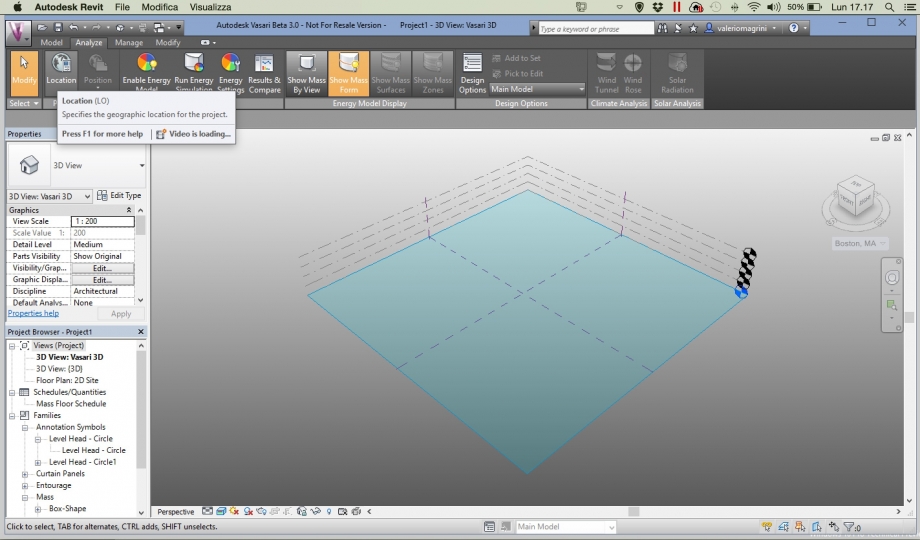
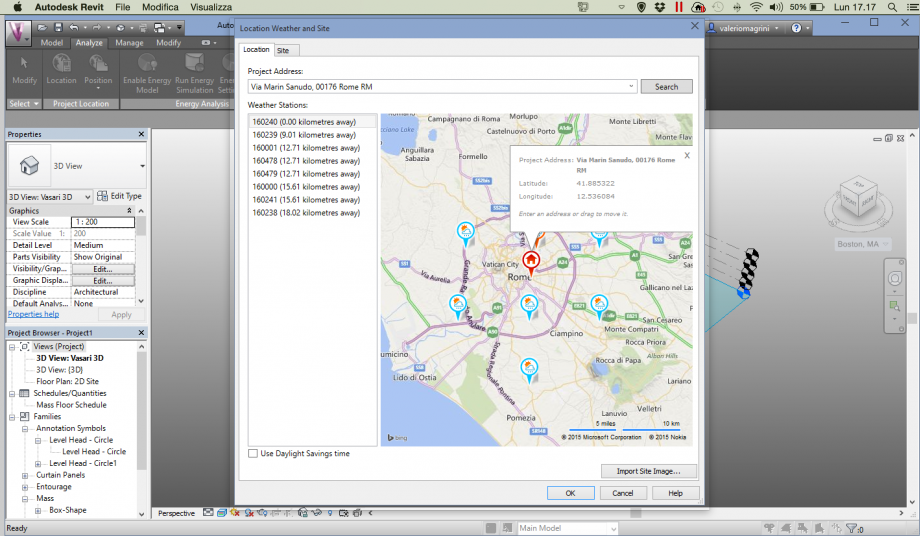
- Importo l' immagine dell' area per avere un riferimento raster per iniziare la modellazione dell' edificio e del contesto
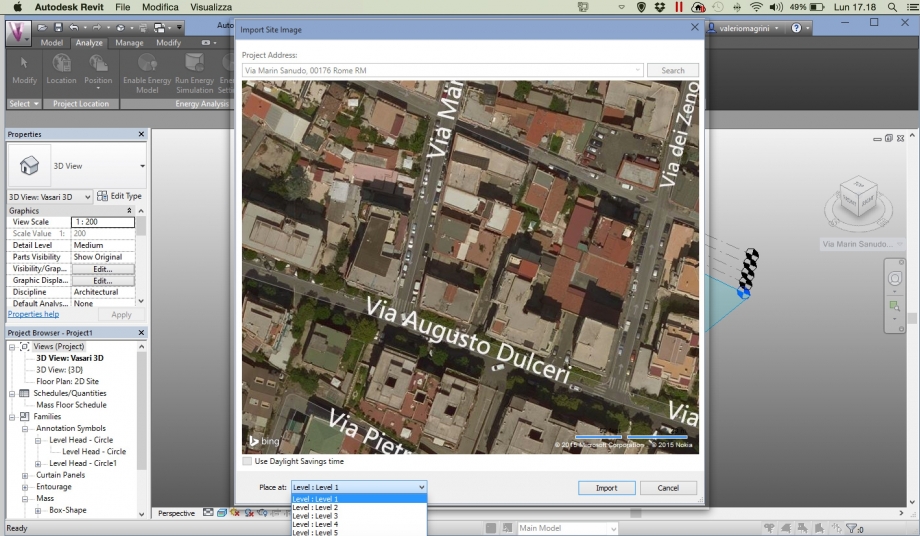
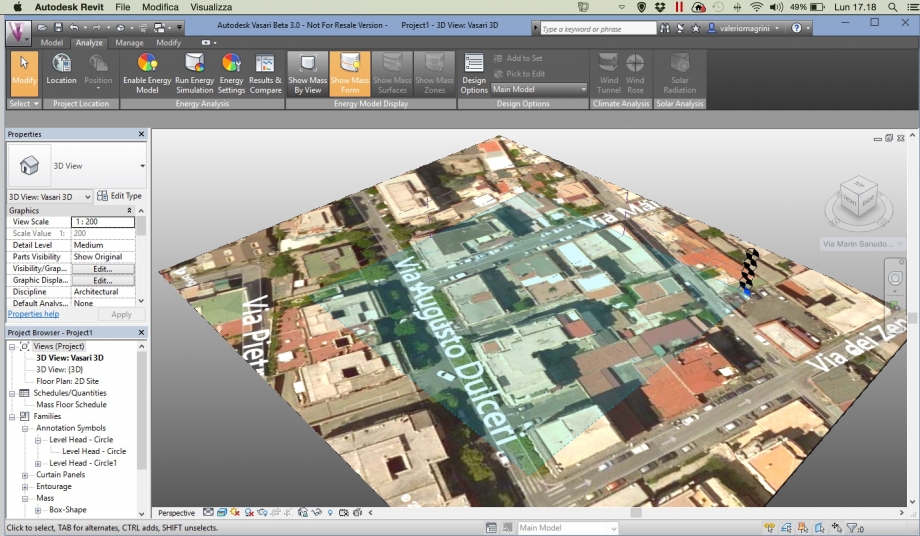
- Ricalco il perimetro dell' edificio creando un' area che successivamente andrò ad estrudere Model>Conceptual Mass>Create mass>Line/Finish mass
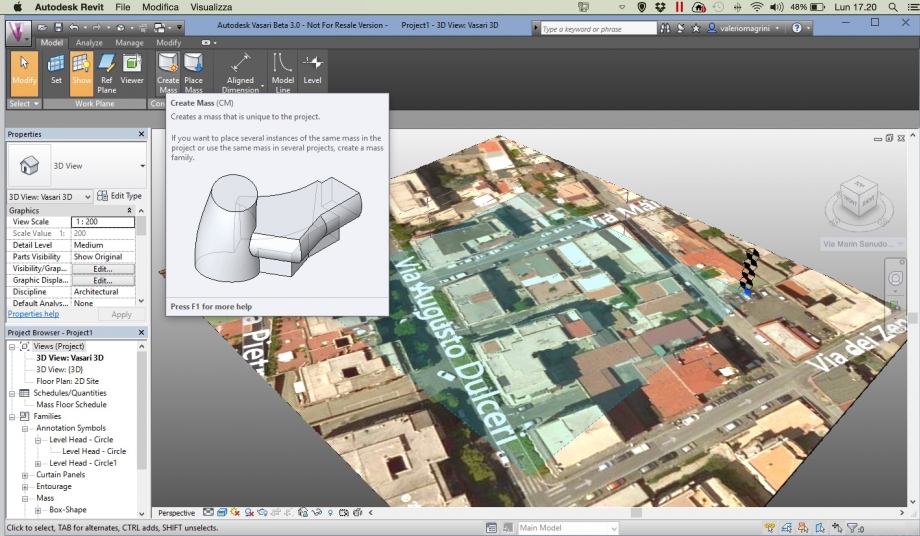
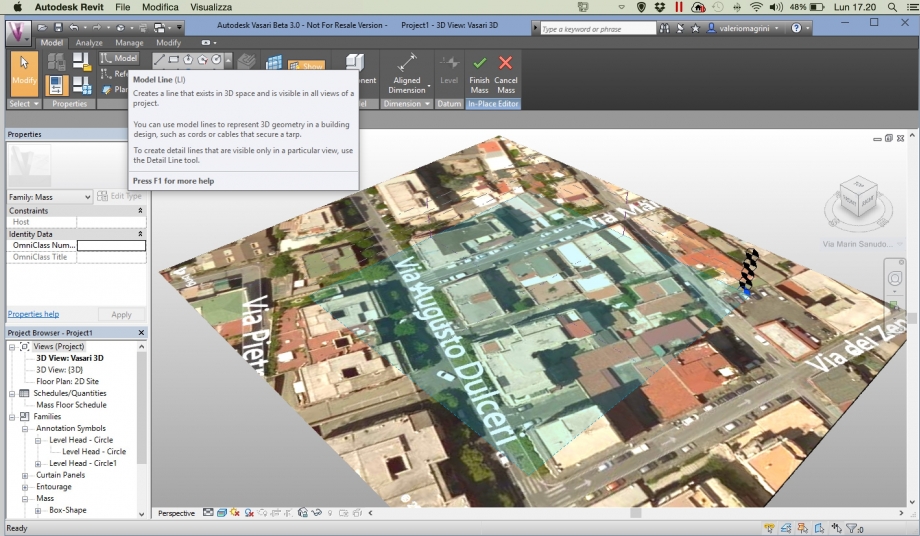
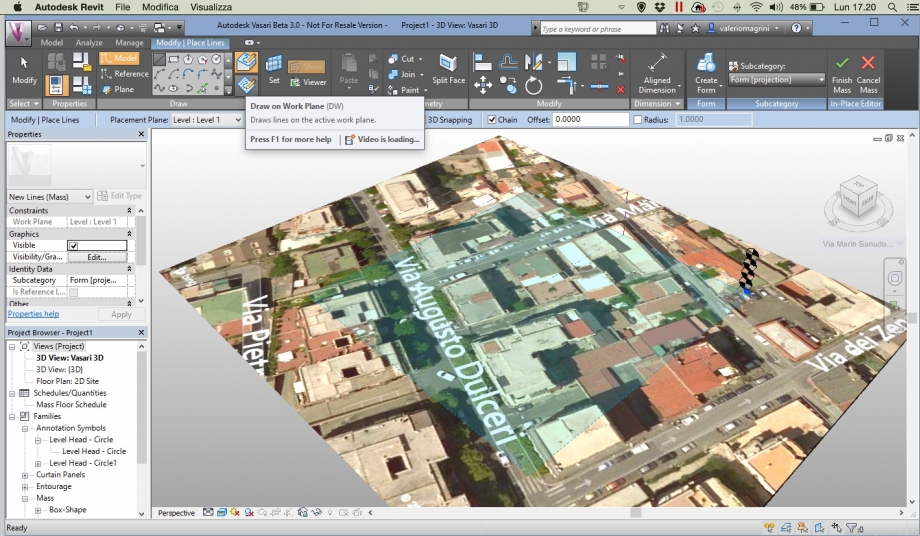
- Estrudo l' area dell' altezza realistica dell' edificio preso in studio e di quelli circostanti . Selezioni il perimetro>tasto destro>Edit Family>Finish Mass
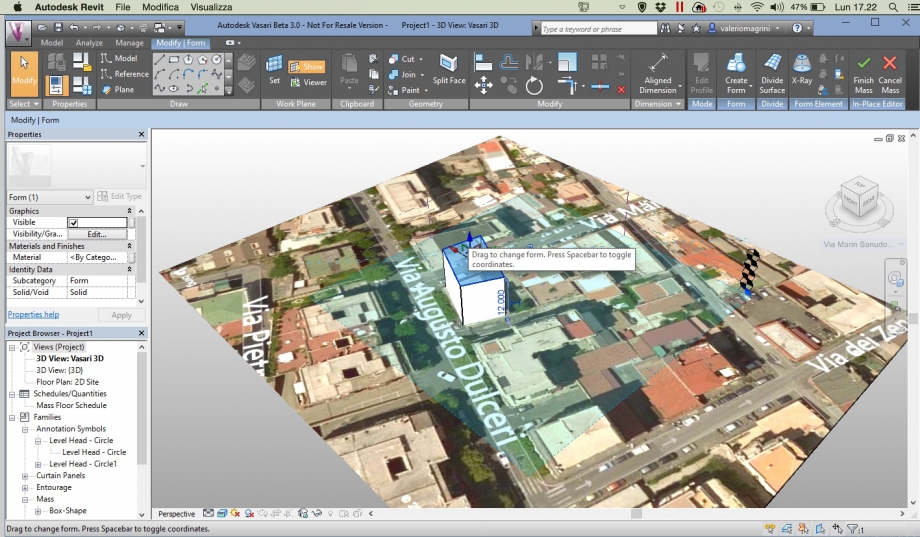
- Ombreggiamento (procedimenti)
Una volta modellato il mio edificio e quelli circostanti passo all' analisi solare col comando sun path, impostando da Sun Settings la data (date) e l' ora (Time) in cui voglio andare a studiare l' ombreggiamento
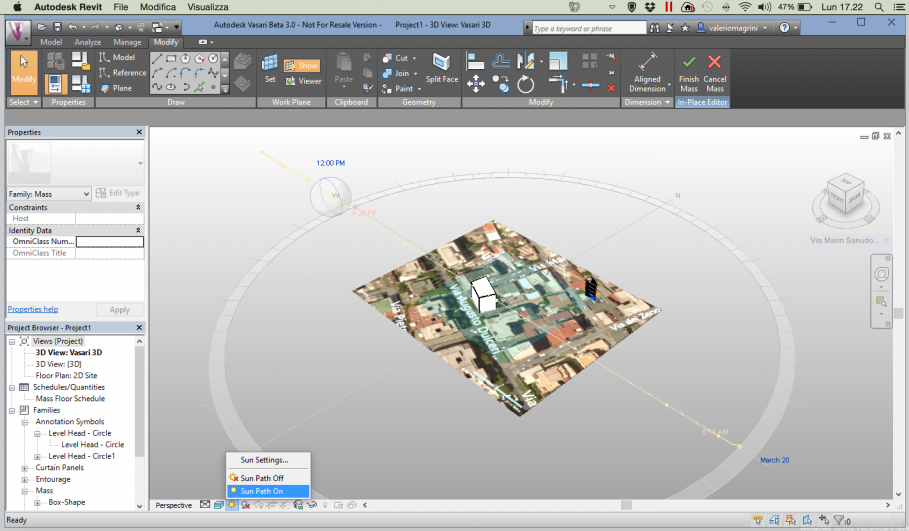
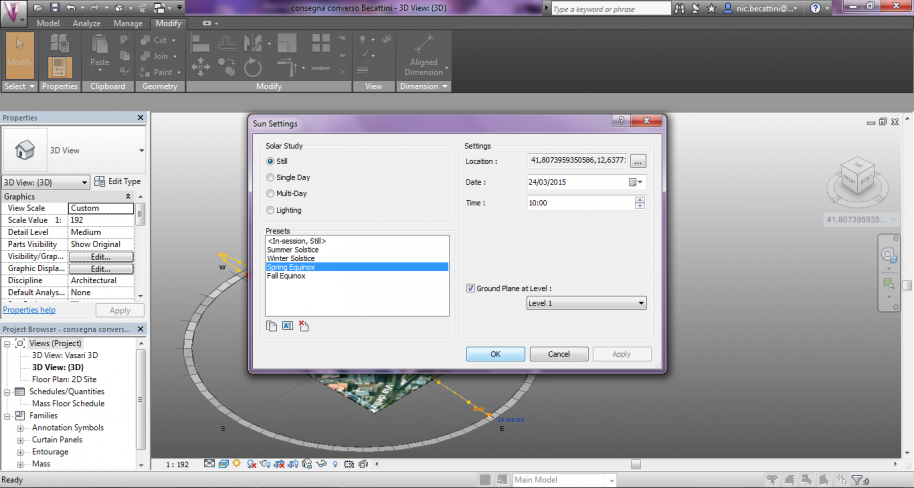
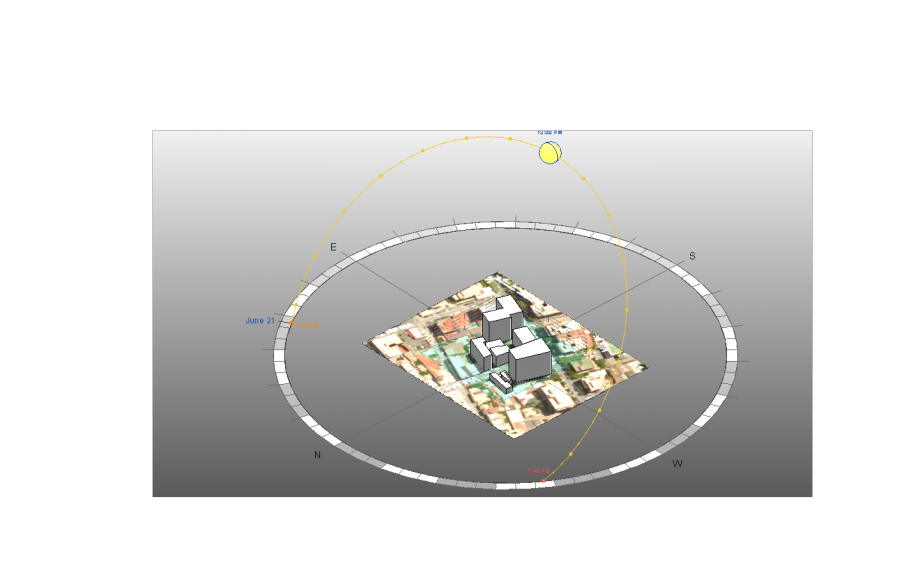
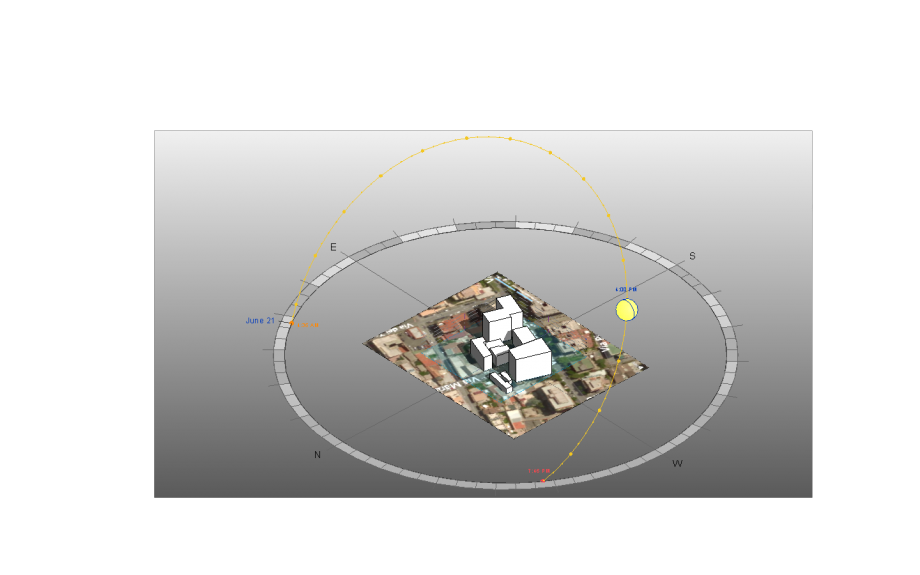
Ho deciso di fotografare l' abitazione da Nord, prendendo così la facciata Nord e parte di quella a Nord-Est negli orari 12:00 e 16:00. Nel caso in cui le analisi digitali fatte con il programma e quelle fotografiche tendessero a coincidere, potremmo concludere affermando di aver eseguito correttamente i procedimenti dello studio dell' ombreggiamento.
Fronte Ovest (Fotografia in alto, analisi digitale in basso) ore 12:00. Qui notiamo come l' edificio generi una ombra abbastanza contenuta lasciando la strada illuminata dal sole.
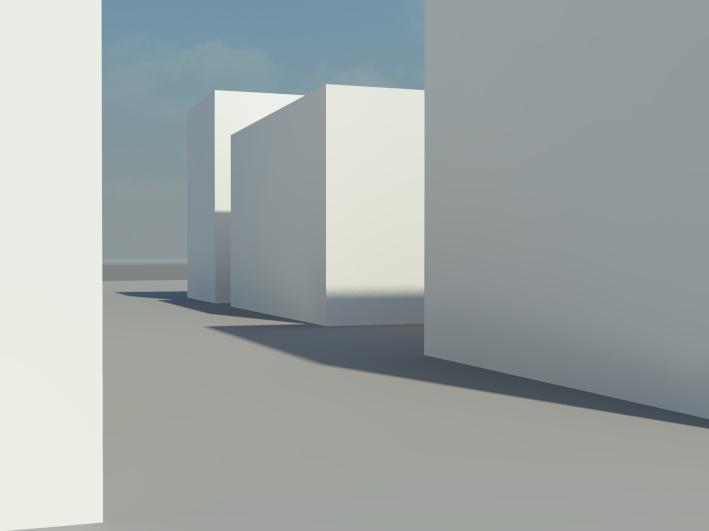
Fronte Ovest (Fotografia in alto, analisi digitale in basso) ore 16:00. Si noti come a quest' ora l' edificio di fronte la nostra palazzina faccia ombra su tutta la strada e sulla facciata ovest dell' edificio.
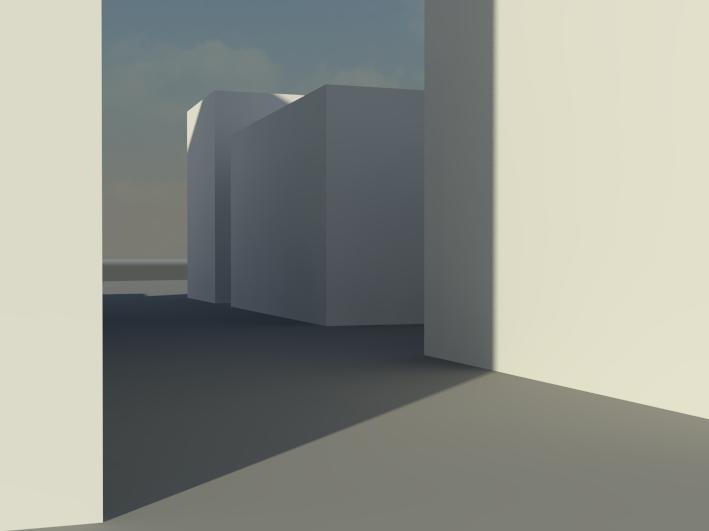
Scorcio Sud- Ovest (Fotografia in alto, analisi digitale in basso) ore 12:00
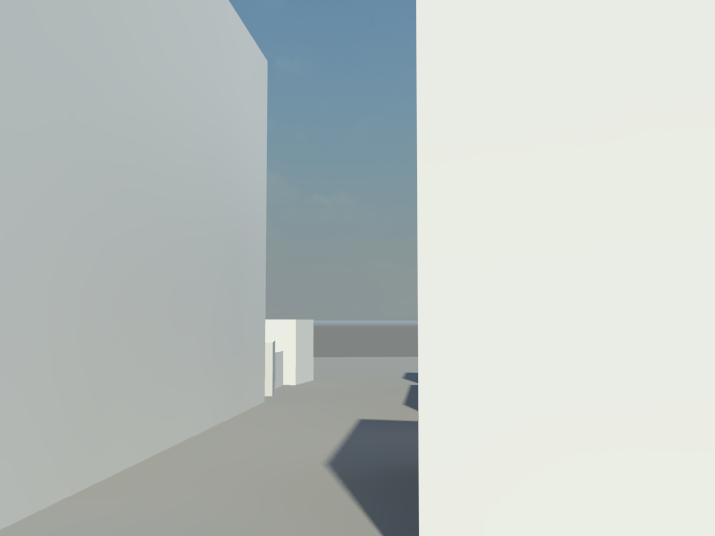
Scorcio Sud-Ovest (Fotografia in alto, analisi digitale in basso) ore 16:00
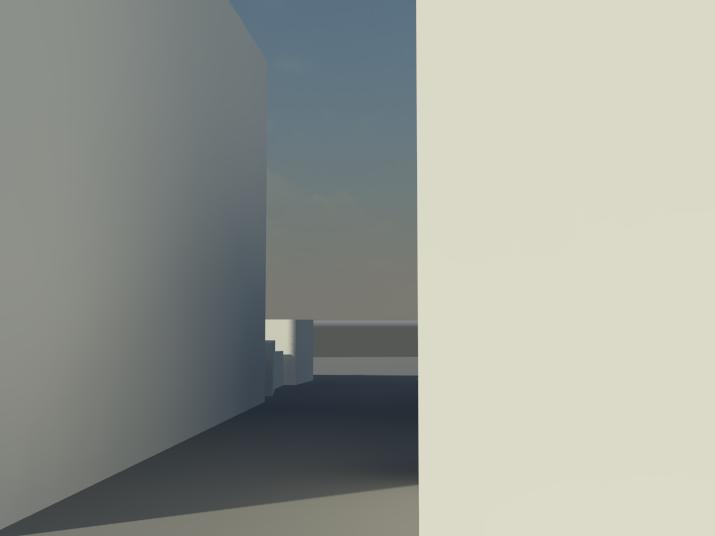
Come si evince dalle foto lo studio dell' ombreggiamento, alle ore 12:00 il nostro edificio crea delle piccole zone d' ombra sulla strada di Via Marin Sanudo, ad ovest. Con sole tre ore di differenza però il sole cambia fortemente questa situazione. L' ombra sulla strada è provocata dal palazzo ubicato dall' altra parte della via e colpisce anche l' intero fronte ovest della nostra palazzina. La nostra analisi delle ore 16:00 non è coerente con l' analisi fotografica, probabilmente dovuta alla presenza degli alberi o ad un'errata considerazione delle reali altezze degli edifici circostanti. Dall' analisi delle 12:00 invece possiamo osservare come le due immagini (quella digitale e quella fotografica) combacino, potendo così intuire di aver realizzato correttamente l' altezza della palazzina. Guardando nuovamente le immagini delle ore pomeridiane, possiamo intuire come Via Marin Sanudo, essendo fortemente ombreggiata, possa creare situazioni di vantaggio o svantaggio a seconda del periodo dell' anno. Durante il periodo invernale infatti l' assenza di luce solare potrebbe creare delle zone fredde ed umide, quindi poco accoglienti. A differenza, durante il periodo estivo, questa potrebbe essere la zona più fresca, dunque più piacevole e confortevole dove poter orientare camere da pranzo o camere da letto.
Lun, 23/03/2015 - 22:54
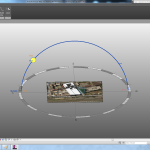 Nicolas Gualtie...
Lun, 23/03/2015 - 21:59
Nicolas Gualtie...
Lun, 23/03/2015 - 21:59
Aprire un nuovo progetto con il "metric system".
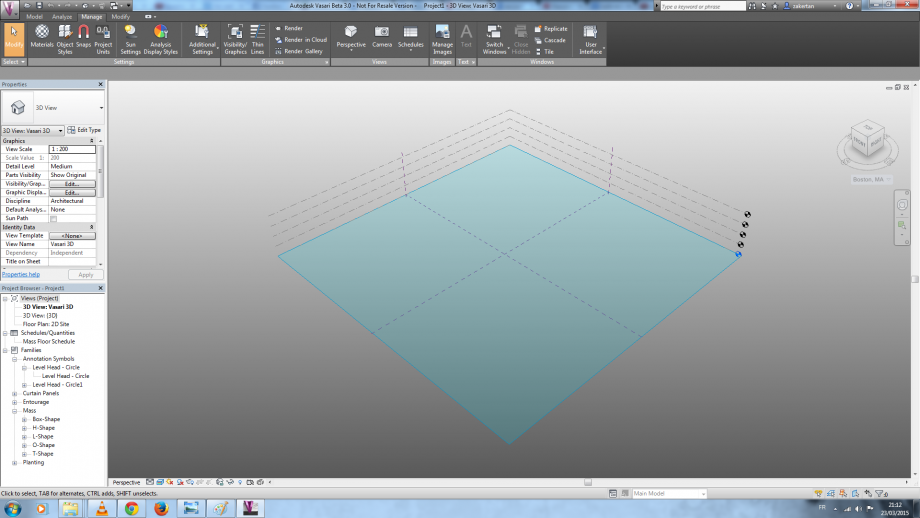
Andare su le opzione "Manage -> Project units -> Format(s)" poi selezionare metri.
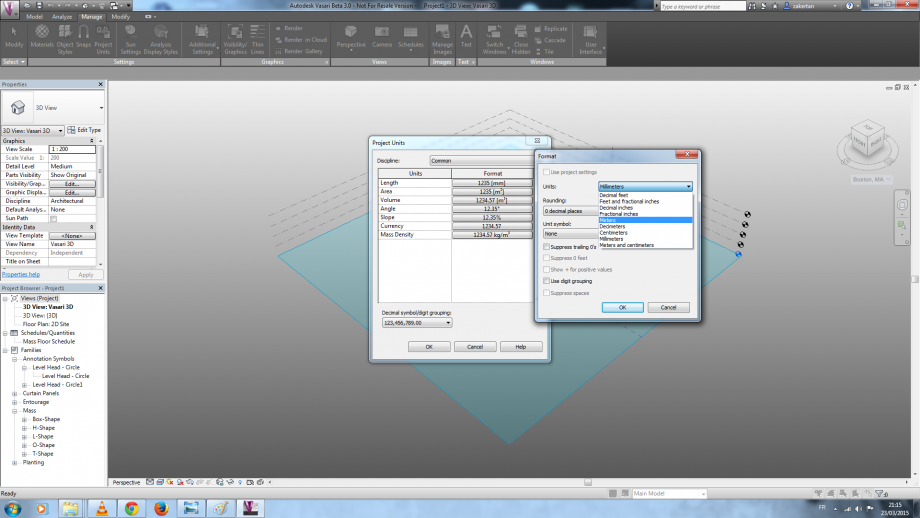
Usare l'opzione "Localisation"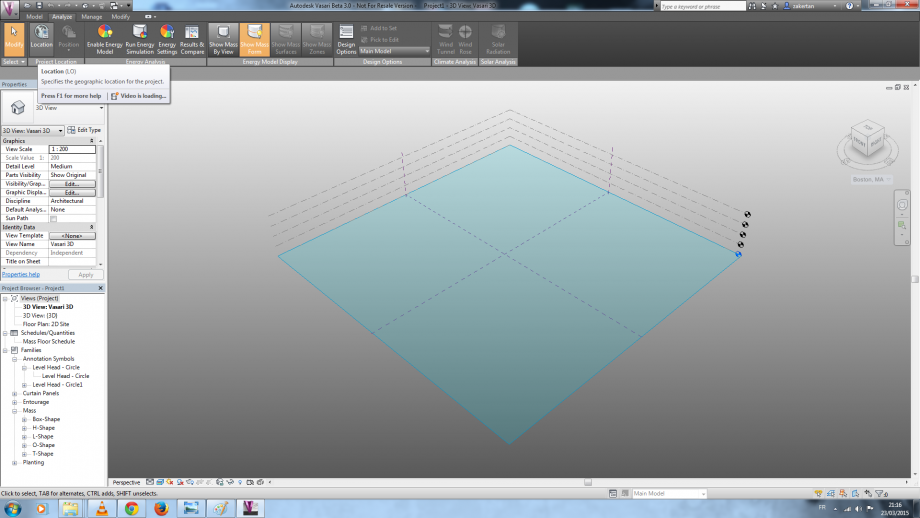
Con le finestre che si aprono selezionare il site del'intervenzione.
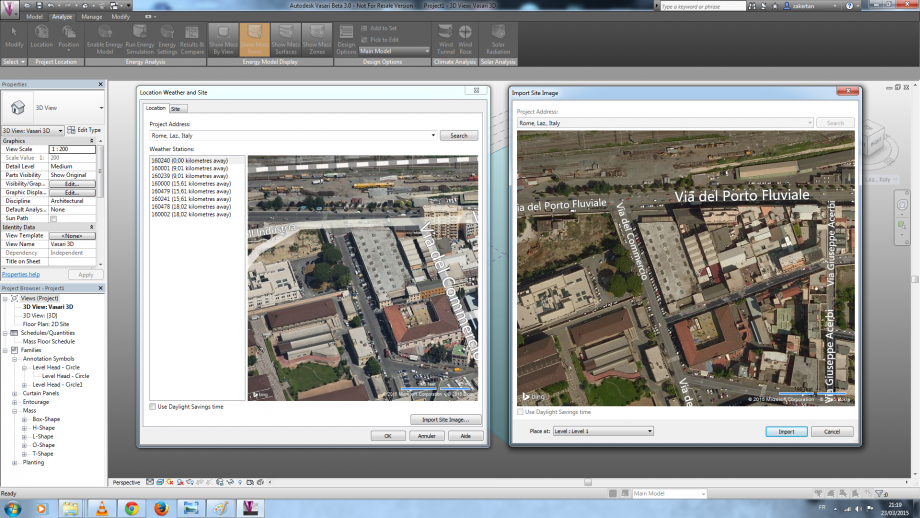
Quando il sito è sulla finestra principale usare l'opzione "Create mass".
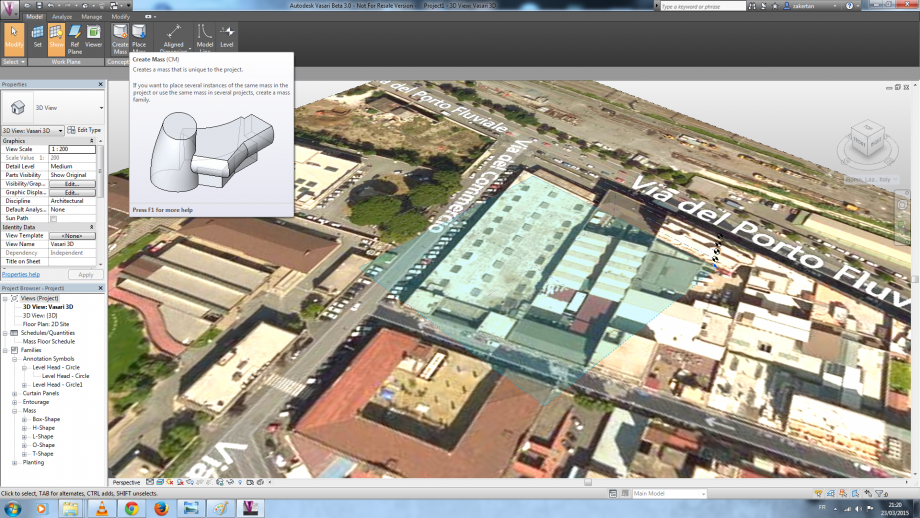
Con i strumenti di questa opzione disegnare la forma dei edifici e poi introdurre l'altezza.
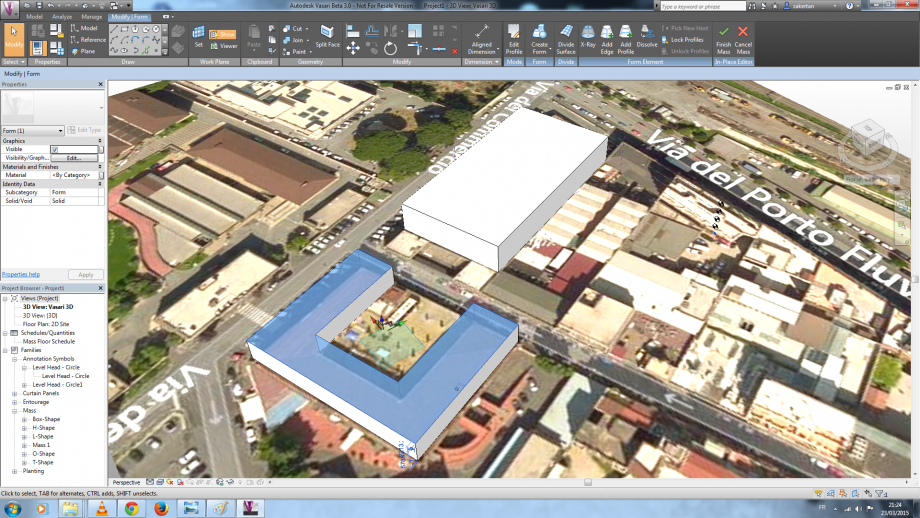
Attivare il modo "Shadows".
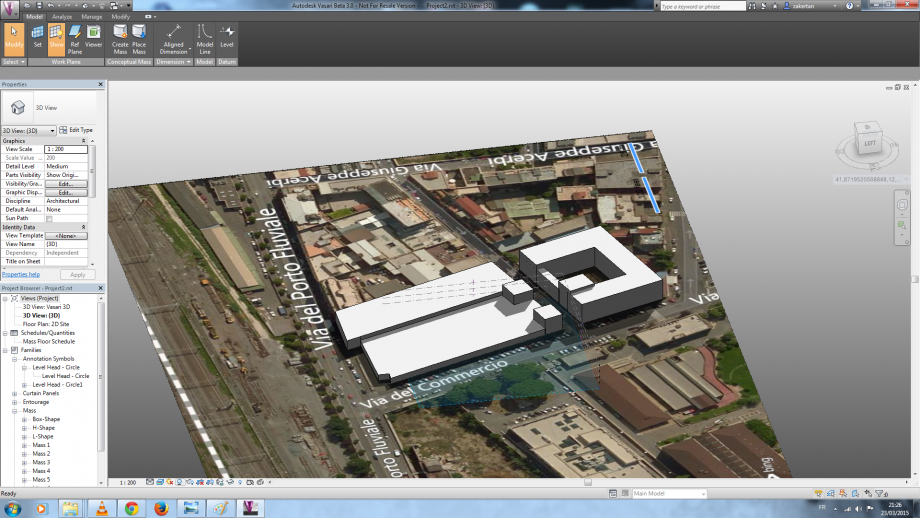
Sul'opzione "Sun" andare sulle parametri.
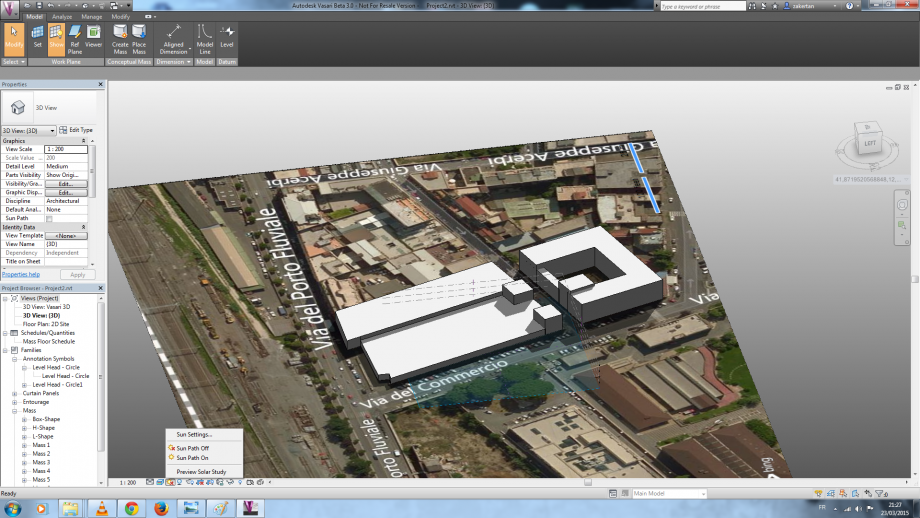
Sulla finestra che si apra introdurre i dati adeguati.
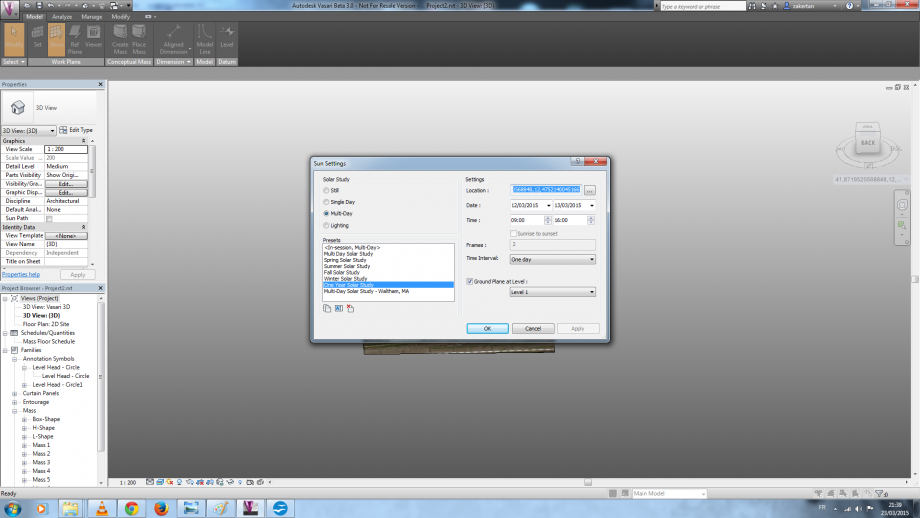
Dopo questa manipolazione l'interfaccia del sole devrebbe si aprire.
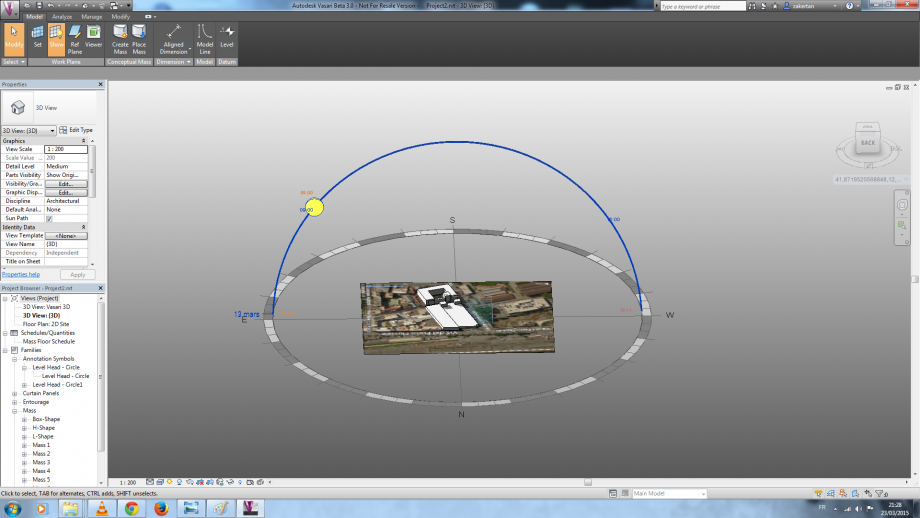
Vista del'angolo vuoto il 12 marzo alle 9.
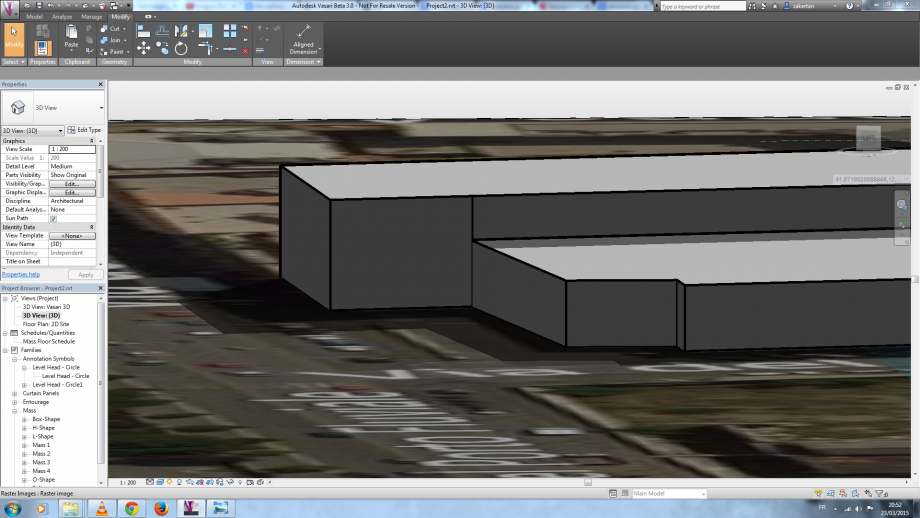
Vista della via dei magazzini generali il 12 marzo alle 11.
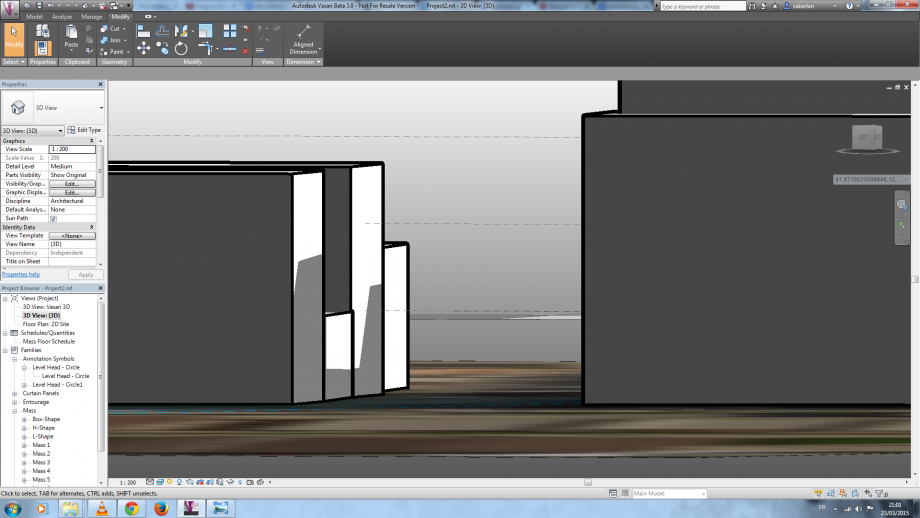
Lacour-Veyranne_Gualtieri
Lun, 23/03/2015 - 22:45


