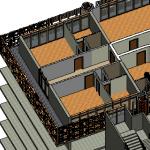 laura.vellucci
Mer, 04/02/2015 - 10:50
laura.vellucci
Mer, 04/02/2015 - 10:50
The project goes on.
I added two apartments on the east side and two on the west side. these apartments in pairs share the kitchens. It 'just open the doors of the rooms to make it a single apartment
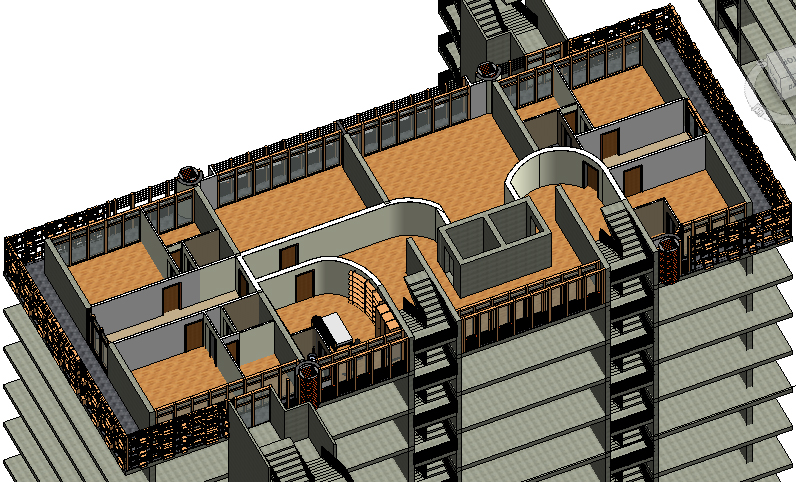
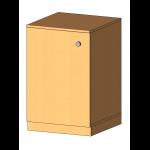 laura.vellucci
Mer, 04/02/2015 - 10:21
laura.vellucci
Mer, 04/02/2015 - 10:21
Parametric furniture for harmchair and kitchen
Create a new family from "generic metric model wall face based ".
Create the necessary reference planes and the parameters: I decided to do the thicness locked. Naturally I do the Hight parameter too. Parameters are all of istance.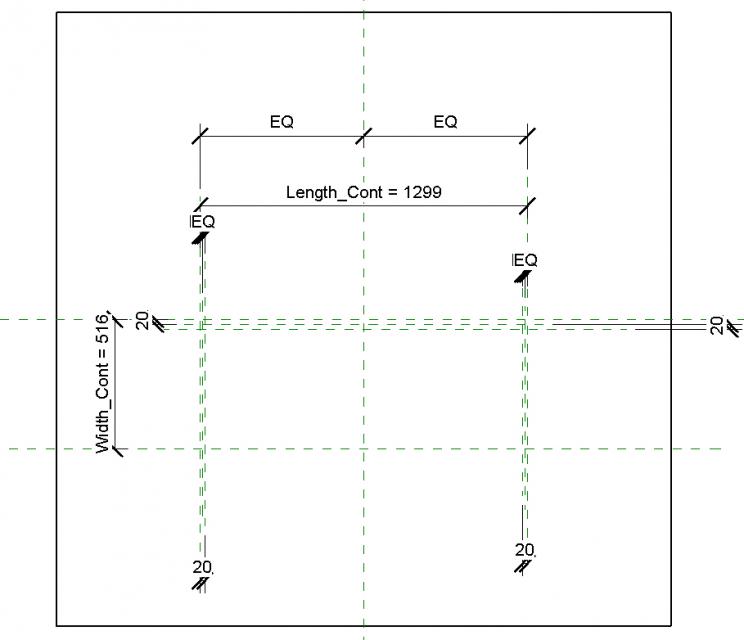
This is the 3d object. See below.
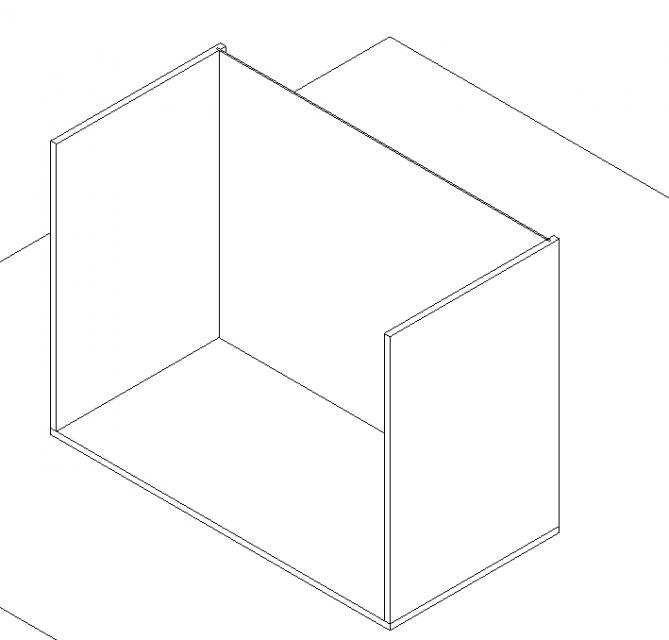
Now I create new families from "generic metric model face based" to do the base and the top (for the top I create the extrution in the left view).
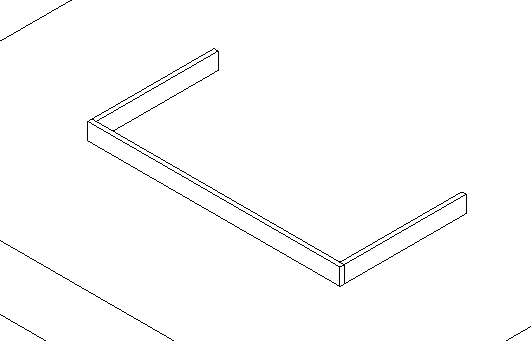
When I do the door I associate the width of it with the lenght of furniture.
Remember to do material as an istance parameter so you can change it into the family mother.
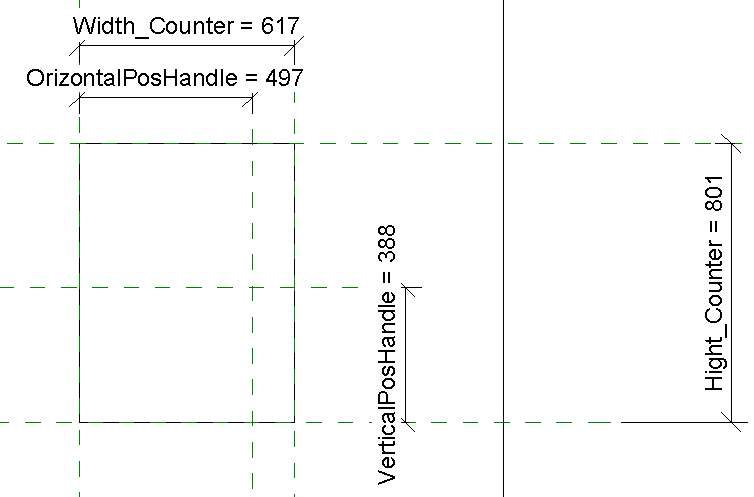
Now i create a new family that is the mother family from “metric generic model”
Create parameters in the family mother and Load the family "Base"
(remeber to change from generic family to Furniture)
Associate the parameter of the base with parameter of family of mother.
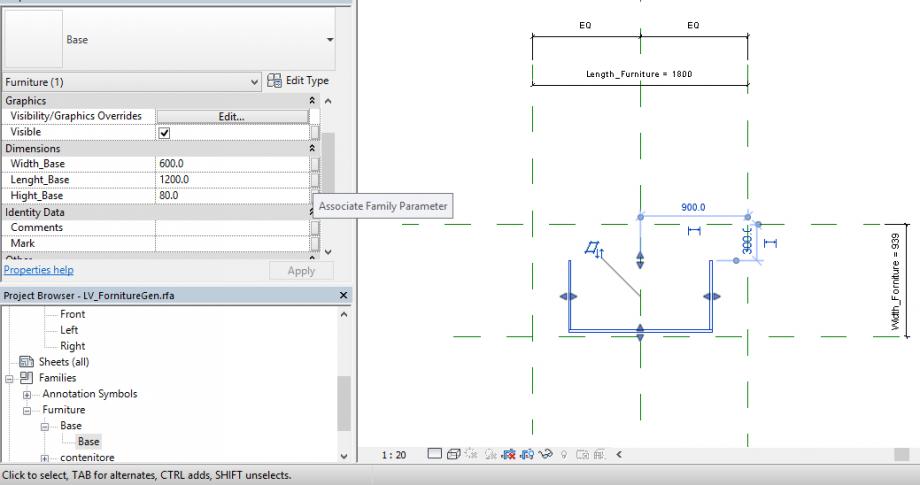
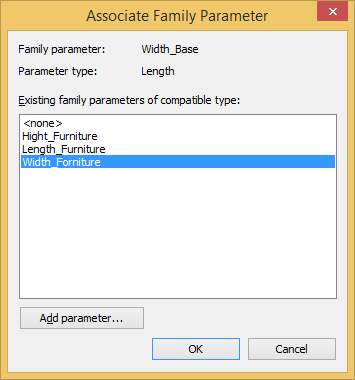
Do the same with other families and remember the material.
Now we have the furniture.
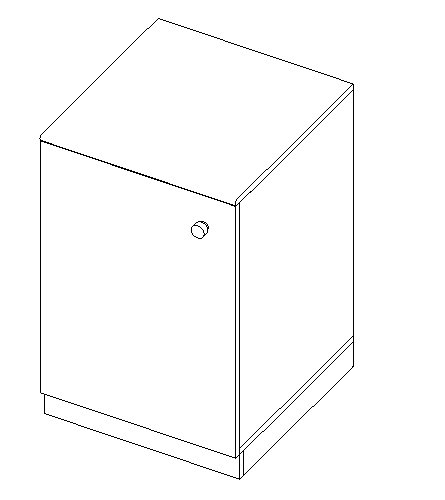 .
.
Note: it can be changed the handle position too.
Mer, 04/02/2015 - 10:29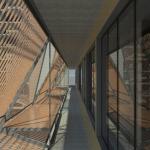 Felipe Figueroa
Lun, 02/02/2015 - 18:15
Felipe Figueroa
Lun, 02/02/2015 - 18:15
Greetings
For this consegna finale we (me and Alejandro Saldías) decided to work together in the levels 3 and 4 of the “B” tower.
Our Project is thoguht for make a special floor, that works for young people that dont have problems to share the service spaces, (kitchen, bathroom, etc.) like students or young professionals. Therefore people that is flexible with privacy limits.
To achieve this we wanted to create a flexible type of room, so the users can go from a singular camera to a double one.
The most private spaces, which are the bedrooms are disposed on the south facade to take advantage of the sun’s light, therefore the other spaces that doesnt need this condition are disposed on the north facade.
The distribution is equal on the 2 levels.


In order to have a good climate condition we created a wall that is 40 cm of thickness.
For this we duplicated a basic wall and then we edited the structure of the wall’s composition.



Then we created a wall that is composed of a double layer of bricks, and in between has the insulation.
And for the bedroom’s division we made an modular panel that can be opened, and this way turn the single camera in a double one.

The furniture for the bedrooms its a module made of Wood and metal joints, this furniture holds all the utilities that are on the room.


For the terrace we wanted to create a semi exterior space, therefore we created a facade system that is semi permeable.
The facade system is made with elements of Steel that serve of structural purpose, and elements of Wood that create a brise soleil.
This facade system has two types, one is divided into two spaces (level 4 and level 3) and the other takes advantage of the two levels (double height).
First we opened an Metric Generic Model, and then went to the Left Elevation.

We traced the reference planes in order to have an order.

Then we created the extrusions that will be the steel elements of the facade.

In order to have a arranged group of elements, we aligned all the extrusions to the reference planes, and clicked on the “Dissociate Work Plane” button.


Then when the module of Steel was finished, we clicked on “load into Project” and loaded the module on the Main Family.


Now in the Main Family (FFAS – FachadaVentilada) we also loaded the “Wood” elements that works as a diferent family, this way when we us the “array” comand is more efficient.


Then we created two material paramters, one of Steel (FFAS – Acero) and (FFAS – Madera) this paramters are shared, this way its more easy to work with all the families that compose the main family.


Then we clicked on the "Load into Project" button and selected the main project (TPP - Ligini's Towers) and placed the models on the axis.





FFAS
Felipe Figueroa + Alejandro Saldías.
Lun, 02/02/2015 - 19:48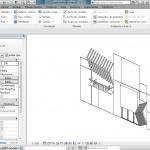 Vitor Carnevale
Dom, 01/02/2015 - 19:27
Vitor Carnevale
Dom, 01/02/2015 - 19:27
Ciao a tutti,
Stavo finendo la mia parete cortina ed sono successi alcuni probleme non desiderati. Allo stesso tempo vorrei un aiuto a tentar fare un schermo flessibile, ossia, con la possibilità di girare un asse.. di seguito la mia tentativa di spiegazione e scusami per qualsiasi errore grammaticale o di lessico.
1) la mia idea era creare una parete cortina fatta da tre modulli: 1 parete opaca, 1 schermo verticale pero con un parametro di altezza del vertice ( vediamo di seguito l'immagine), e balcone.
Tutto andava benissimo ma quando ho caricato i modulli sul mio progetto, è cominciato a avere una serie di problemi come possiamo vedere..
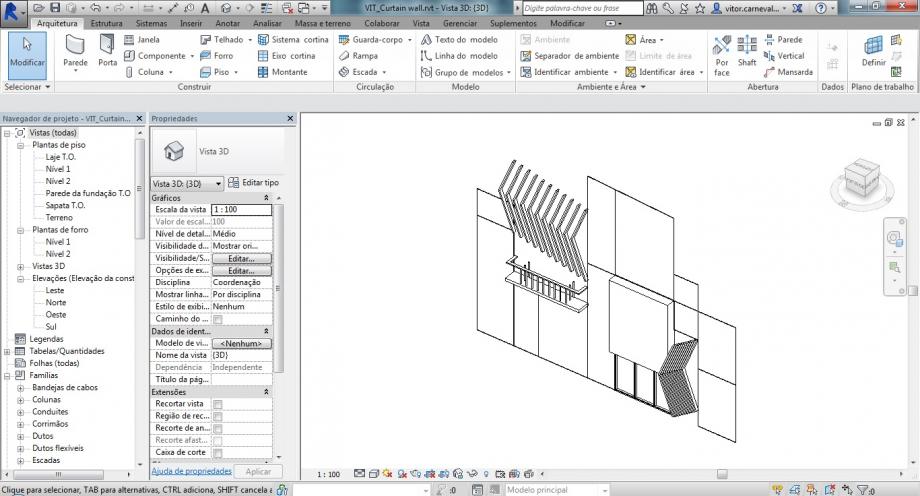 per esempio, un problema visibile è il balcone perchè possiamo osservare che i suoi elementi verticali ( che non lo so il nome in italiano e devo ricercare ) non accompagnano i limiti del pannello, così come gli schermi verticali che non rispettano i limiti di sopra del pannello a cui lo appartenga.
per esempio, un problema visibile è il balcone perchè possiamo osservare che i suoi elementi verticali ( che non lo so il nome in italiano e devo ricercare ) non accompagnano i limiti del pannello, così come gli schermi verticali che non rispettano i limiti di sopra del pannello a cui lo appartenga.
2) vediamo lo schema di parametrizazzione che ho elaborato
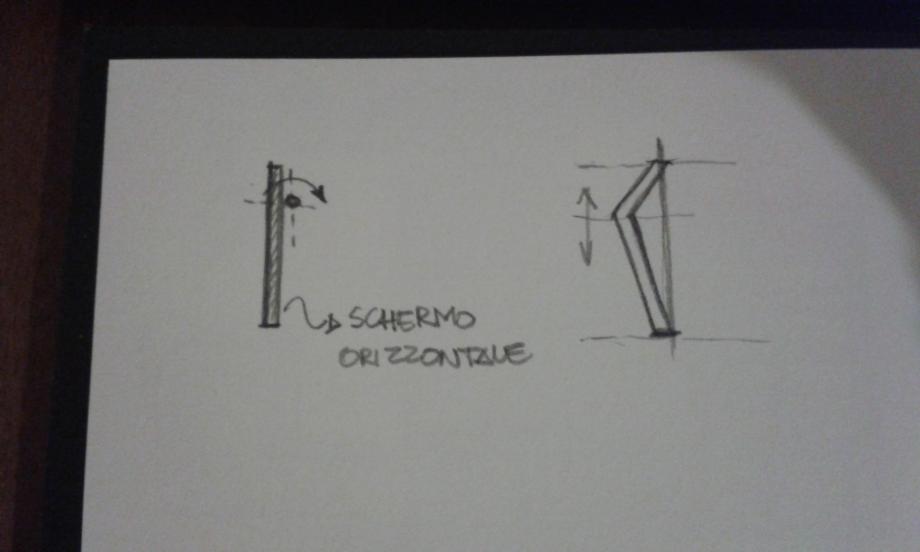 Il secondo disegno mostra la mia idea di creare un parametro che fa spostare il vertice dello schermo e hai funzionato bene dentro della famiglia ma quando inserisco nel progetto non riesco a cambiare questo parametro e la altezza del profilo non si adatta al pannello della parete cortina. mostro adesso i parametri nel profilo che ho fatto sulla famiglia.
Il secondo disegno mostra la mia idea di creare un parametro che fa spostare il vertice dello schermo e hai funzionato bene dentro della famiglia ma quando inserisco nel progetto non riesco a cambiare questo parametro e la altezza del profilo non si adatta al pannello della parete cortina. mostro adesso i parametri nel profilo che ho fatto sulla famiglia.
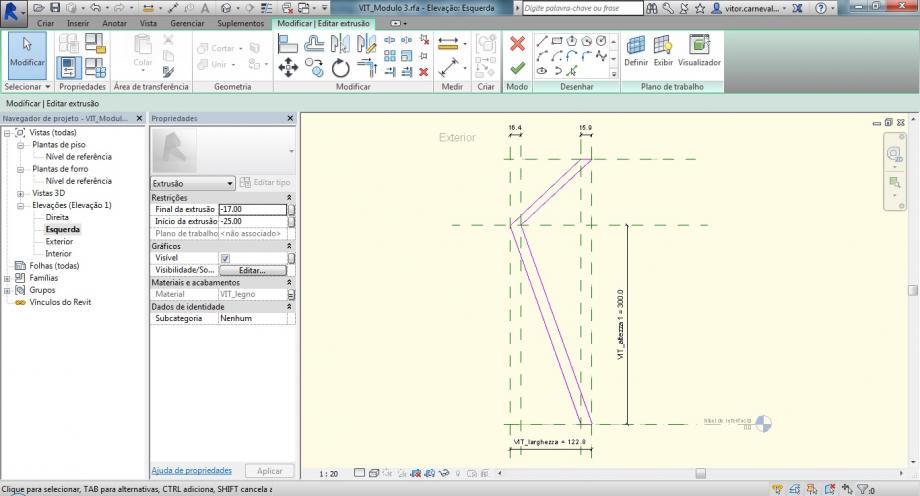
infine, non lo so come adattare la altezza totale di questa famiglia nel pannello della parete cortina e come funzionare il parametro che ho creto per spostare il vertice.
Un altro dubbio ma già pensando nel lavoro finale è quanto alla creazione di uns schermo orizzontale con un parametro di girare l'asse di forma a controllare e sistemare il angolo di questo schermo como abbiamo visto nel primo disegno della seconda immagine. Come posso criare questo parametro di creare una rotazione da un'asse specifica.
Grazie mille e buona settimana a tutti!
Dom, 01/02/2015 - 20:19 StefanoConverso
Dom, 01/02/2015 - 17:56
StefanoConverso
Dom, 01/02/2015 - 17:56
cari ragazzi
purtroppo l'influenza non mi permette di essere presente all'esame
di domani. L'appello di martedì è pertanto annullato.
Vi comunicheremo domani la nuova data, sentita la segreteria.
Ci scusiamo per l'imprevisto, e vi auguriamo comunque buon lavoro,
S.C.
Dom, 01/02/2015 - 17:59


