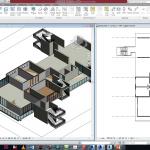 Klemen Stegu
Lun, 12/01/2015 - 19:58
Klemen Stegu
Lun, 12/01/2015 - 19:58
As it is seen from this picture of my project, a decided to do two apartments in my floor of the tower. So far the shape of the first is already made, now I'm moving on to the second.
Meanwhile I would like to mention, how are the things made so far:
-The glass fence on the teracce is made as a curtain wall with the height of 1.20m. Mullions used are rectangular aluminium profiles, dimensions 30mmx30mm.
-Inside walls of the apartments are made as a wall with structure of 2cm plaster on each side, followed by 5cm of concrete on each side and an air gap of 6cm in the middle.
-Outside walls are made as wall with structure of 1cm plaster on each side, followed by 5cm of concrete on each side and an insulation layer of 8cm in the middle.
-Every concrete wall has a facade, made of wooden panels. This is made as a curtain wall with wooden mullinos. The panels I made myself - they are horizontal wooden parts. The number of horizontal parts is regulated with the parameter, which is connected with the height of the panel:
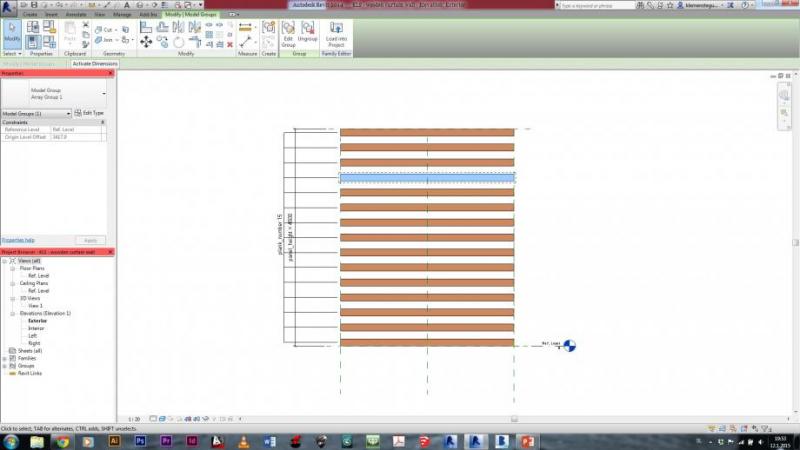
(this family is attached bellow)
-All the glass surfaces of the walls are made as curtain walls - with wooden mullions and glazed panels. You can notice that there is a double facade, where there are glass surfaces, except where there will be doors to the teracce.
-------------------------------------------------------------------------------------------------------------------------------------------------------------------------------------------------------
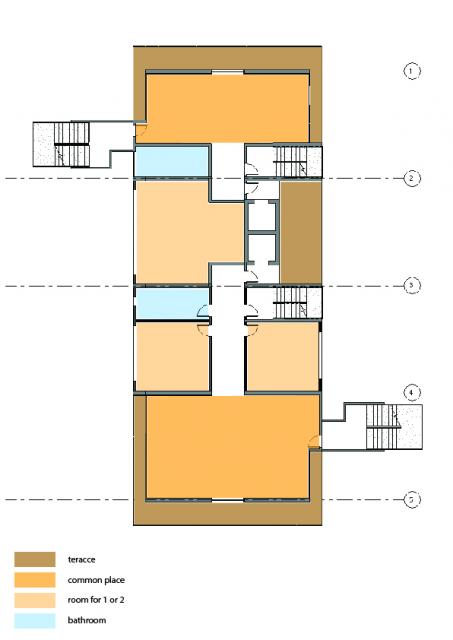
Now i have set the floor plan as i imagined it to be. As it is seen, the project consists of two apartments. Each of them has a common place, reserved for kitchen, somekind of living room or a working place. Each of them has their own bathroom. And they both have rooms, where inhabitants could sleep or work.
Still working on the facade. As mentioned in the first post, it will contain the wooden curtain wall, which i uploaded. For now i think it will be made of two layers - the first one is the concrete wall with the insulation, and the other layer is previously mentioned wooden facade, which is with mullions attached to the concrete wall. Facade as such is presented in all the parts, except in the walls of the common places, where the concrete part is replaced by the glass wall - another curtain wall facade with glass panels and wooden mullions. On this facade the mullions of the wooden part of the facade are attached to the top and bottom mullions of the glass facade.
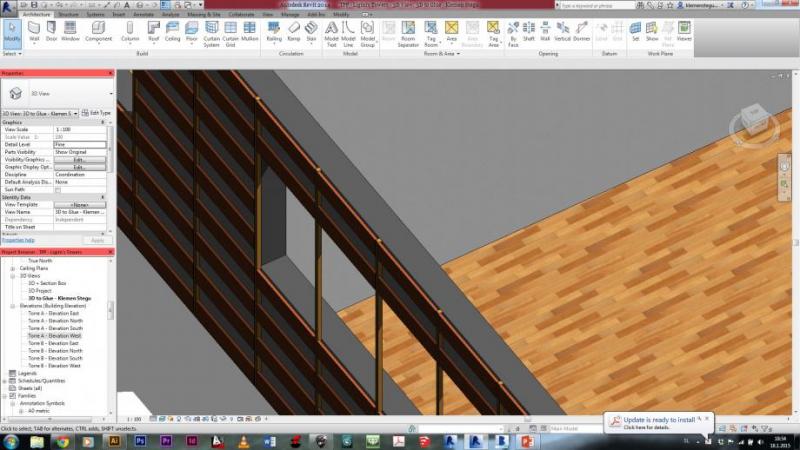
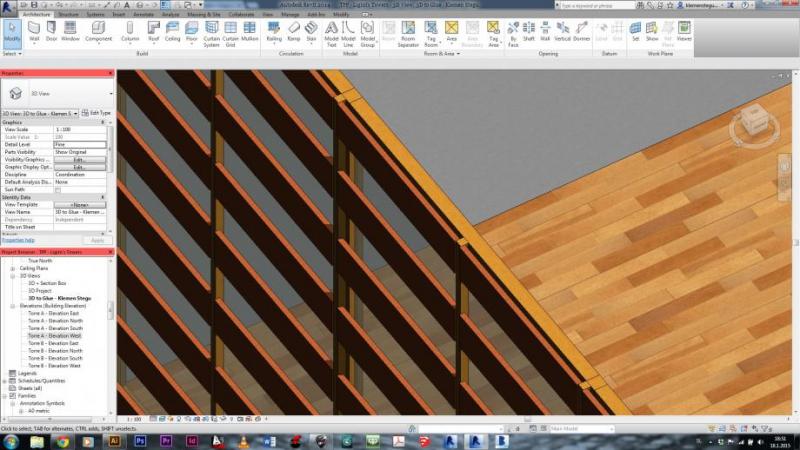
-------------------------------------------------------------------------------------------------------------------------------------------------------------------------------------------------------
Lun, 12/01/2015 - 20:18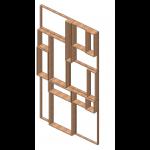 laura.vellucci
Lun, 12/01/2015 - 17:13
laura.vellucci
Lun, 12/01/2015 - 17:13
Create a new family from template “Metric Curtain Wall”
Do 2 parameters reading parameter for the Higth LV_HigthCW_D and for the Length LV_LengthCW_D
Then do some reference plane and create the parameters LV_D1, LV_D2 ... and do the parameters of hight.
Then create the formulas to to change the space in automatic mode.
LV_D3 = 2.5 * (LV_HigthCW_D / 10)
LV_D1 = 2 * (LV_HigthCW_D / 10)
LV_D2 = 1.5 * (LV_HigthCW_D / 10)
LV_D3 = 2.5 * (LV_HigthCW_D / 10)
LV_D4 = LV_HigthCW_D / 10


Now do the same for the lenght parameters. It isn't possible to do parameters for all dimensions because the constrains become too many.

Now do the extrusion and Lock the thickness as shown below

Create the parameters for the width. In the example we have 3 different width parameters associated to different extrusion in a random way.
The Table of Parameters is shown below

Now it is possible create a new project, draw a new Curtain Wall, load into project the Family just created and obtain what is shown below:

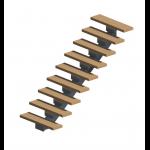 ThaisGomes
Lun, 12/01/2015 - 15:46
ThaisGomes
Lun, 12/01/2015 - 15:46
Tre famiglie generali sono stati creati - piano / mirror / supporto, rappresentano gli elementi base per la creazione di una famiglia mestre, generando una scala

1º - la prima famiglia corrisponde ai piani della scala, generando un'estrusione rettangolare di base
Parametri larghezza e lunghezza sono stati inseriti, legando ciascuno alle quote
i parametri di spessore e materiale - il legno, sono stati creati, e quindi hanno creato una scheda di base come piano per le scale
2º - la seconda famiglia sono gli specchi alle scale - supporto verticale per i pavimenti. In una vista laterale, i parametri altezza e profondità sono stati immessi.
Inserita il materiale parametri - in acciaio
poi il parametro larghezza, in una vista superiore, per generare i piani di supporto verticali
3º - la terza e ultima famiglia è il supporto inclinabile per specchi e piani di scale, li uniscono. In vista laterale i parametri di larghezza e lunghezza sono stati inseriti. Il parametro di lunghezza è stato legato alla sua quota, ma il parametro di larghezza non, perché quello era l'unico modo che io sono risciuto per farlo funzionare
poi i parametri di profondità e materiale - acciaio, sono stati inseriti alla famiglia
Generazione di un supporto per unire gli altri elementi - famiglie di piani e specchi della scala.
Dopo le tre famiglie creati sono stati inseriti in un progetto in modo che essi erano uniti creando la famiglia mestre - la scala.
creata la pagina (we've built this page): http://bim.rootiers.it/WebGL/index
si accede direttamente dall'interfaccia di pulsanti sulla sinistra
you can always access the interface through the cube icon on the left!
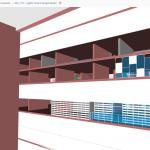 StefanoConverso
Sab, 10/01/2015 - 15:01
StefanoConverso
Sab, 10/01/2015 - 15:01
Dear all,
We are happy to see first projects online!
Congratulations to Klemen Stegu and Giorgia Acciaro: we are starting to see
some implementations on the tower! Klemen your solution is interesting since it
finds a reference on concrete walls and adds outodoor space, good in our climate
for ventilation.

Snapshot of the model - Check out Klemen's terrace!
We just invite you, and everybody, to publish a post on you submission, even when
it's work in progress, in order to show and describe what you are doing, and, even
more important, Attach your family file (.RFA) to the post, so everybody in the community
can re-use it!
We look forward to see more, thank you and good work!
The team
Sab, 10/01/2015 - 15:07


