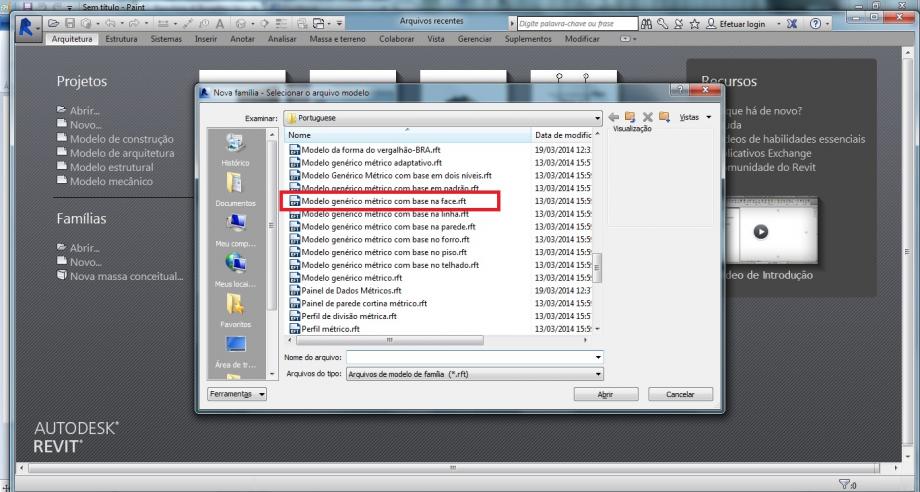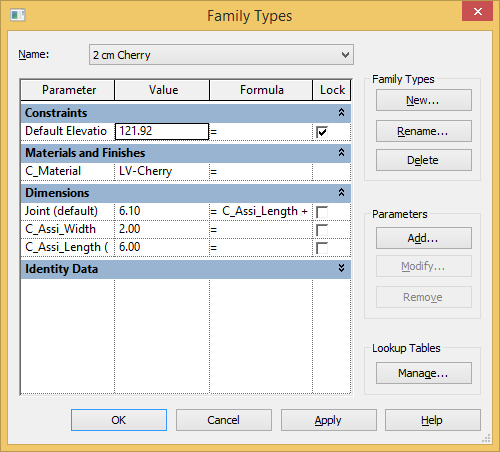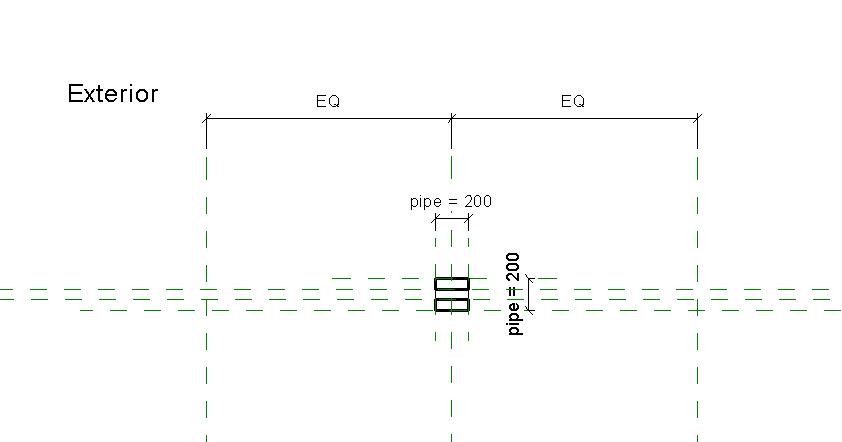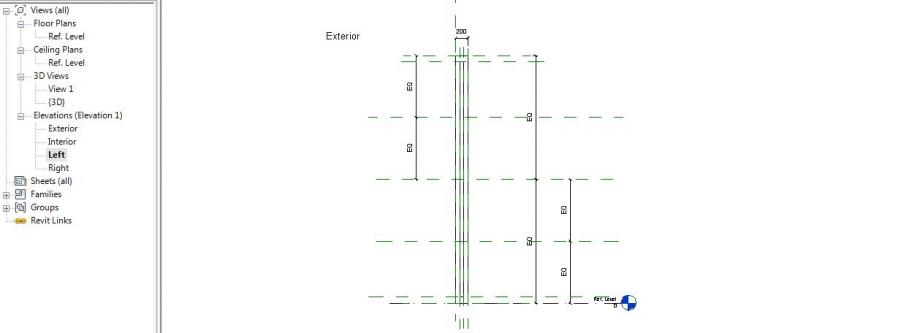Panchina - modifica e continuazione
Ho fatto i "printscreen" della seconda e terza consegna insieme. . Allora vediamo il passo a passo..
1- facciamo una nuova famiglia di modello generio con base in una faccia e creerò il profilo della panchina.

2- Comincio a creare parametri condivisi che userò al fino di tutto il lavoro. sempre dimentico di qualcuno ma dopo lo inserisco. È una operazione che si può essere fatta a qualsiasi momento nel lavoro





 Also I added parameters on the left side
Also I added parameters on the left side