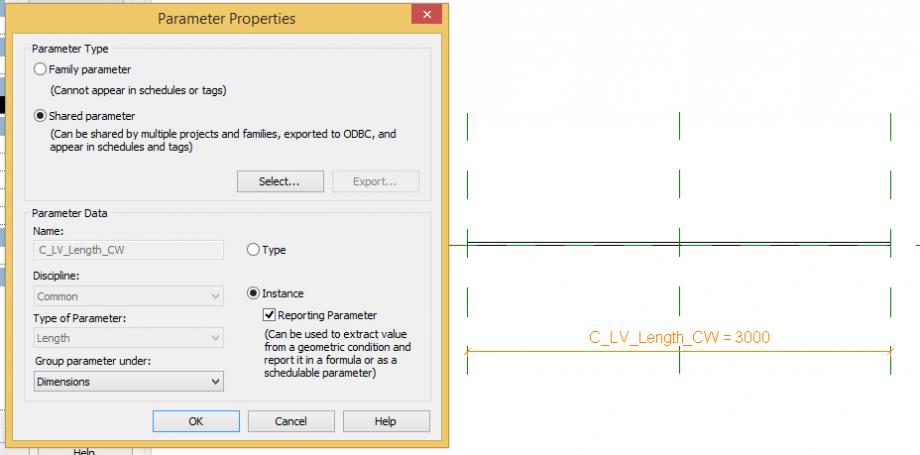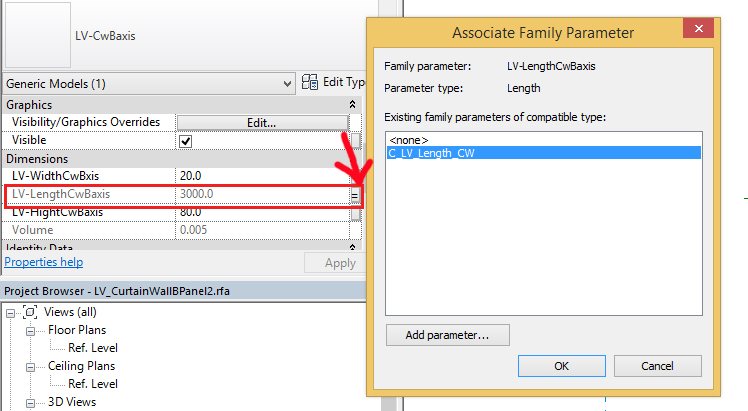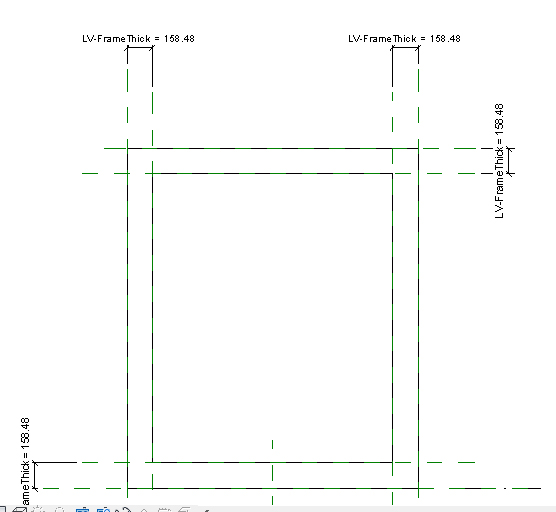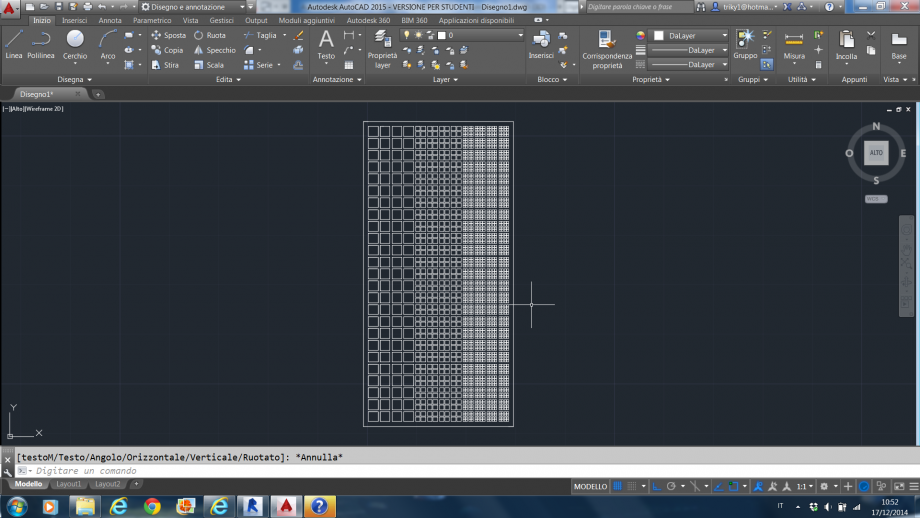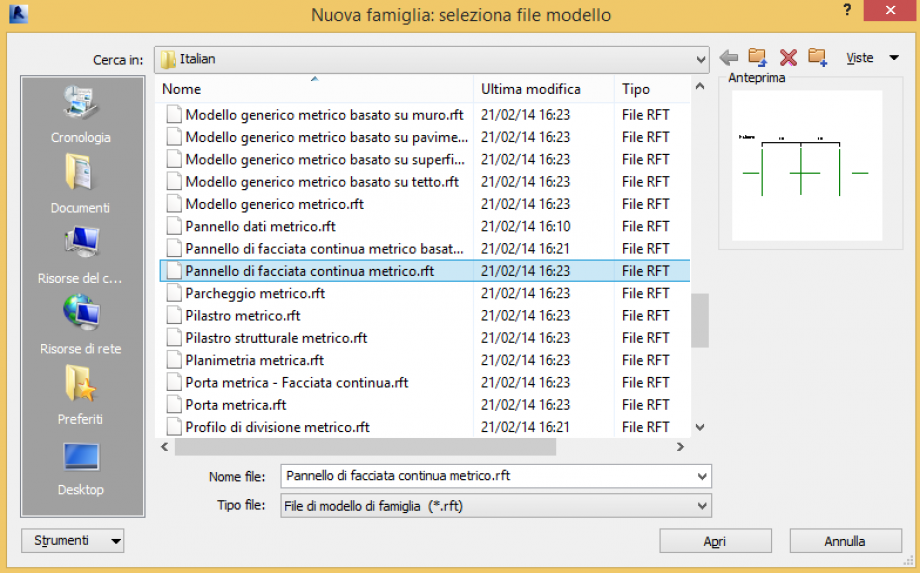Facciata
Salve,
per il tema della facciata ho preso spunto della facciata del museo della ceramica di Triana; quello che mi colpisce è come i progettisti sono riusciti a riutilizzare un elemento molto semplice, il tubo in terracotta e/o ceramica, applicandolo in facciata e ad avere così diversi benefici per l'edificio stesso: primo tra tutti un controllo dell'ombreggiamento delle facciate molto attento in relazione alla posizione e alla profondità che viene data a questi elementi.



