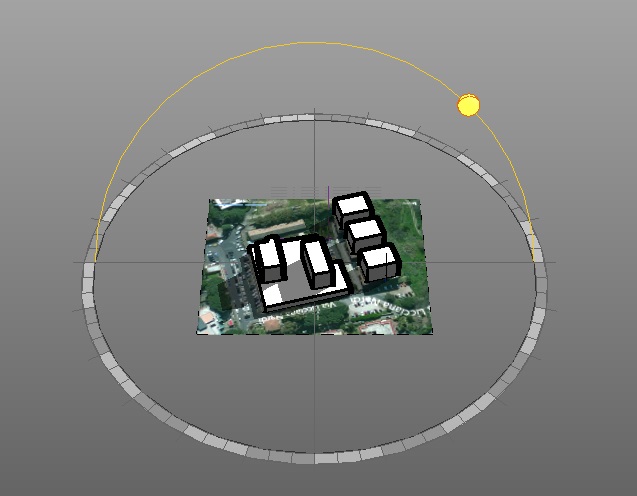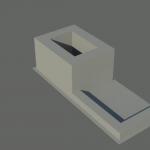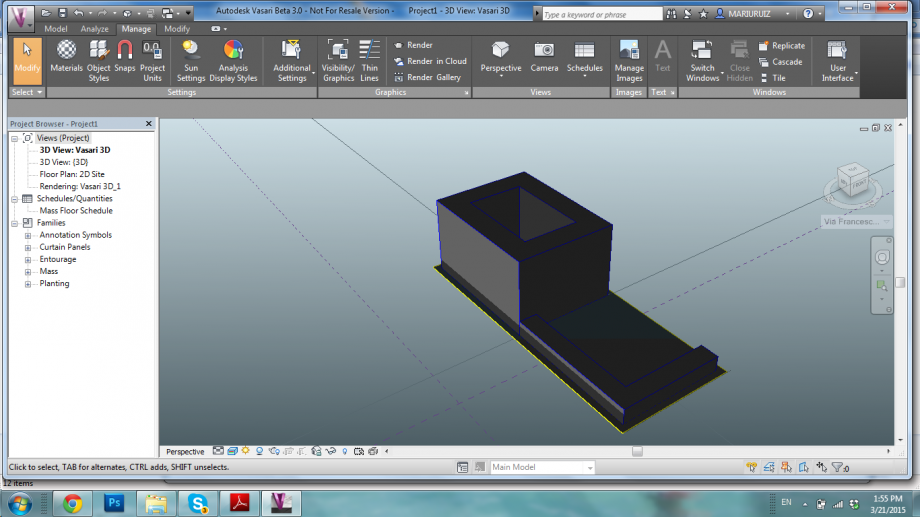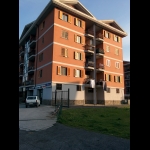 pomponi_sauzzi
Dom, 22/03/2015 - 13:18
pomponi_sauzzi
Dom, 22/03/2015 - 13:18
Tutorial
- Apertura programma
- Avviare Vasari;
- Cliccare su "New Metric" nella homepage, si aprirà una pagina vuota di disegno che ha di default come unità di misura i millimetri.
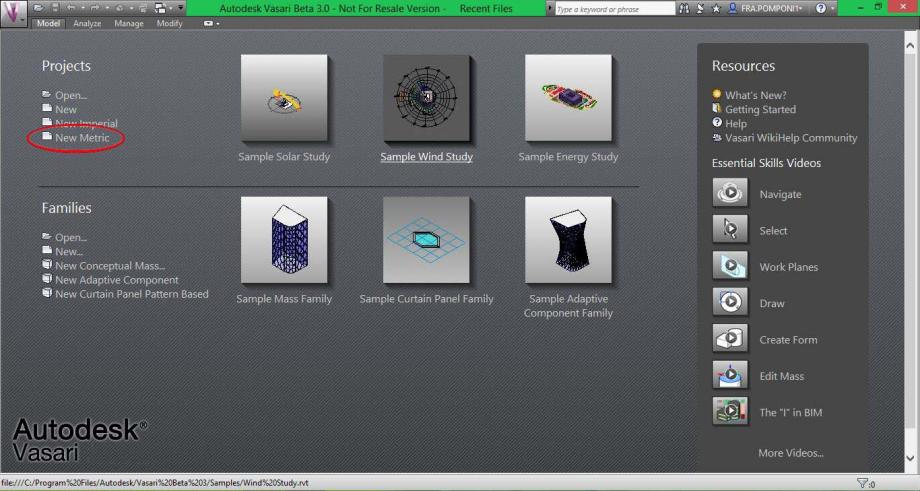
- Localizzazione dell'area di studio
- Cliccare su "Location" nel menu "Analyze", si aprirà una finestra dove poter localizzare la zona presa in esame (il programma ha di default la localizzazione su Boston, MA);
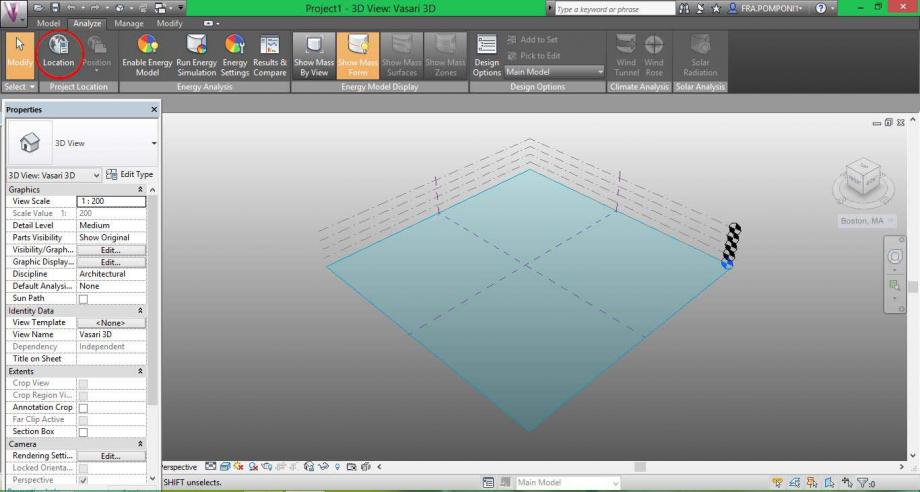
- Inserire il nome della località o il nome della via nello spazio di ricerca “Project Address”, nella pianta sottostante apparirà la zona scelta;
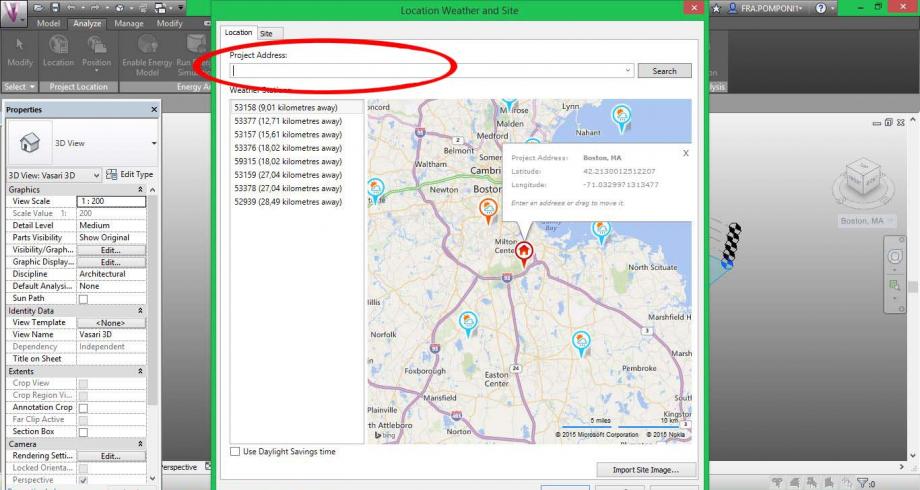
- Selezionare nella pianta una stazione meteo vicina (indicata con un'icona celeste e bianca e il disegno di una nuvola con sole) facendo attenzione a selezionarne una con un'altitudine simile a quella della zona di studio (indicata con un icona rossa e bianca e il disegno di una casa). Per calcolare l'altitudine del luogo passare semplicemente il cursore o cliccare sulle icone dove apparirà una piccola finestra che darà tutte le informazioni necessarie;
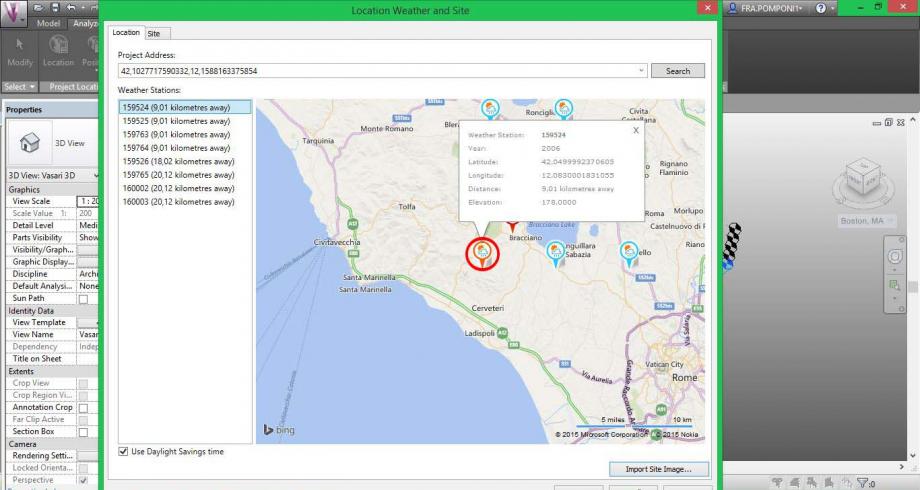
- Posizionare l'icona rossa precisamente sul fabbricato preso in considerazione e cliccare su “Import site image”, apparirà una finestra con la foto aerea dell'area che sarà possibile aggiustare a propria preferenza cliccando con il cursore sull'immagine e, mantenendolo premuto, muoverlo per riuscire ad inquadrare meglio l'immagine;
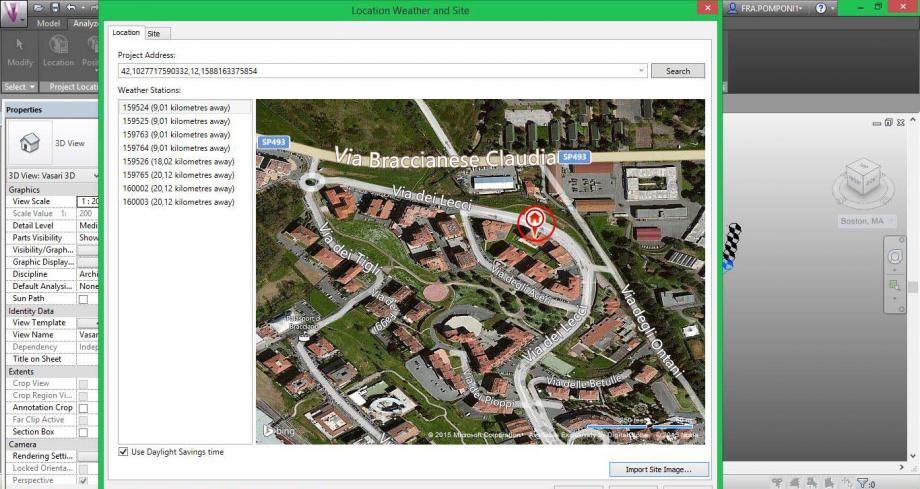
- Selezionare il livello dove si vuole posizionare la foto cliccando la selezione “Place at” ed infine cliccare su “Import” per importare la foto della zona.
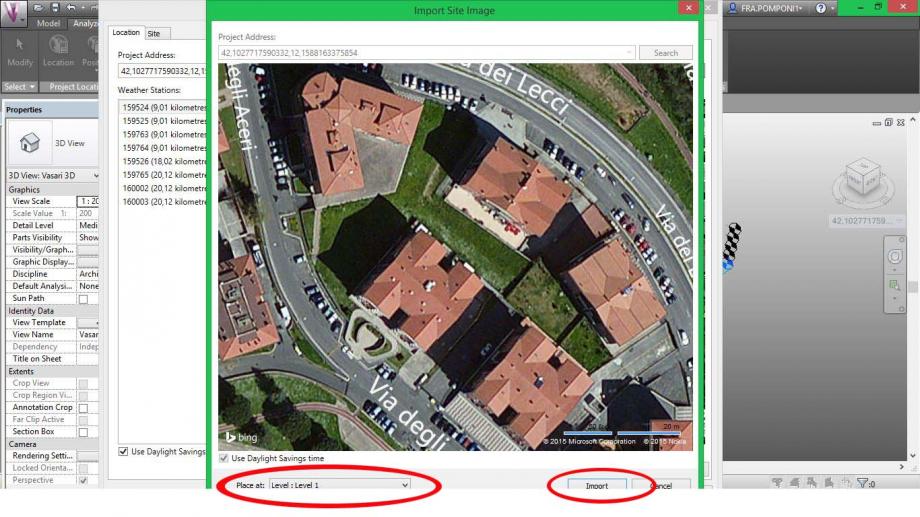
- Modifica delle unità di misura
- Cliccare su“Project Units” nel menu “Manage”, si aprirà una finestra dove poter cambiare l'unità si misura;
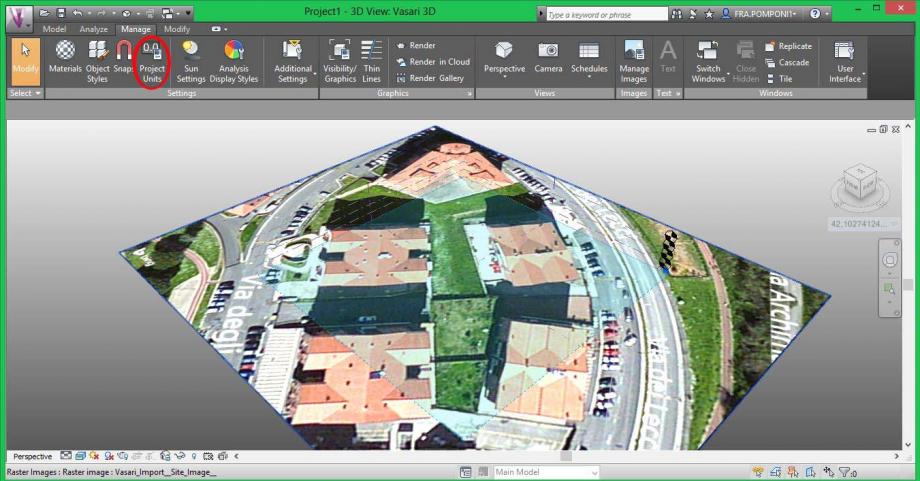
- Cliccare su “Format”, si aprirà una finestra dove poter decidere le unità (cliccando sulla selezione “units”) e i decimali dopo la virgola (cliccando su “rounding”). Normalmente nel corso utilizziamo la misura in metri con 2 decimali dopo la virgola.
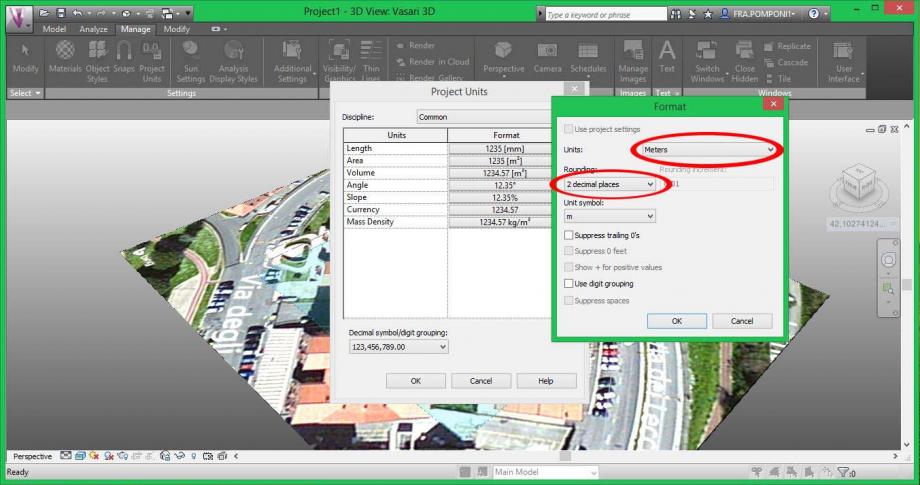
- Disegnare oggetti
- Cliccare su “Show” nel menù “Model” e scegliere il livello dove lavorare;
- Cliccare su “Level” nel menù “Model” per creare nuovi livelli di lavoro decidendo l'altezza spostando il cursore verso l'alto (il programma ha già impostati 5 livelli a distanza di tre metri);
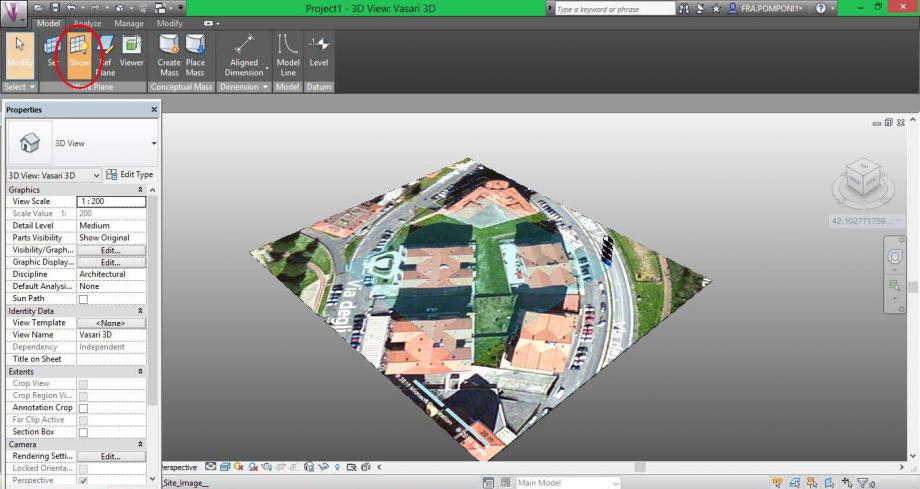
- Cliccare “Create Mass” dal menù “Model” per creare un volume,si aprirà una nuova finestra all'interno della barra del menù contenente gli strumenti di disegno. Per disegnare un semplice parallelepipedo selezionare la seconda icona di disegno raffigurante un rettangolo, (prima di disegnare è importane selezionare il livello dove si vuole posizionare il rettangolo nella barra che comprare sottostante al menù) spostare il cursore sul piano di lavoro e creare la forma in pianta delle dimensioni da noi scelte (sono presenti la lunghezza e la larghezza lungo il perimetro del rettangolo). Quando si è arrivati alla dimensione voluta cliccare semplicemente con il cursore per bloccare la figura. Se in seguito si volessero cambiare le dimensioni del rettangolo cliccare su “Modify” nel menù già presente e cliccare sul lato che si vuole cambiare, apparirà la misura del lato e basterà cliccarci sopra scrivendo la nuova misura con la tastiera;
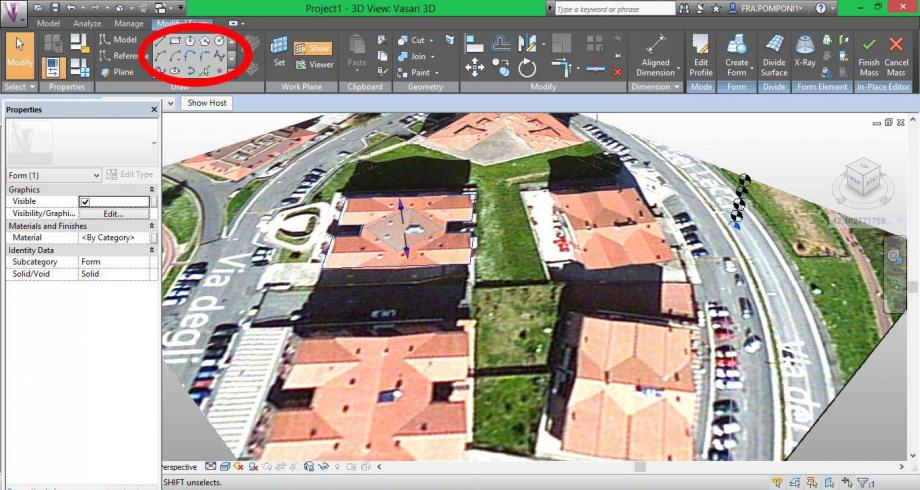
- Una volta creato il perimetro (se si sono cambiate le dimensioni del rettangolo è necessario cliccare al centro di quest'ultimo per selezionarlo, per modificare la selezione premere il tasto TAB) cliccare su “Create Form”, sempre nel menù presente, e si creerà la figura tridimensionale. Per decidere l'altezza dell'oggetto basterà cliccare sulla freccia blu che comparirà al di sopra di esso e muovere il cursore,mantenendo sempre premuto, fino all'altezza desiderata (si può modificare l'altezza anche cliccando sulle dimensioni che appaiono lateralmente come per il perimetro);
- Cliccare su “Finish Mass” nel menù presente per terminare il lavoro sull'oggetto, si chiuderà la finestra di disegno.
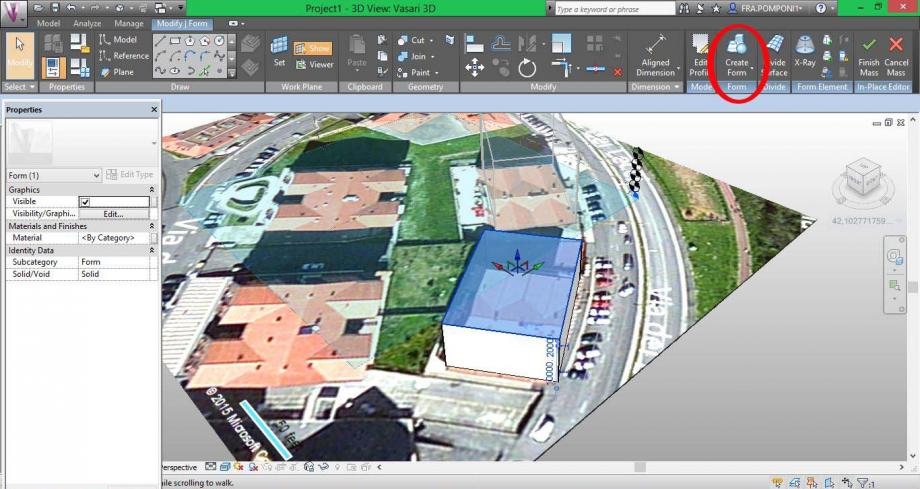
- Inserire ombre
- Attivare le ombre premendo il pulsante “Shadow” presente nella barra in basso con il simbolo di una sfera;
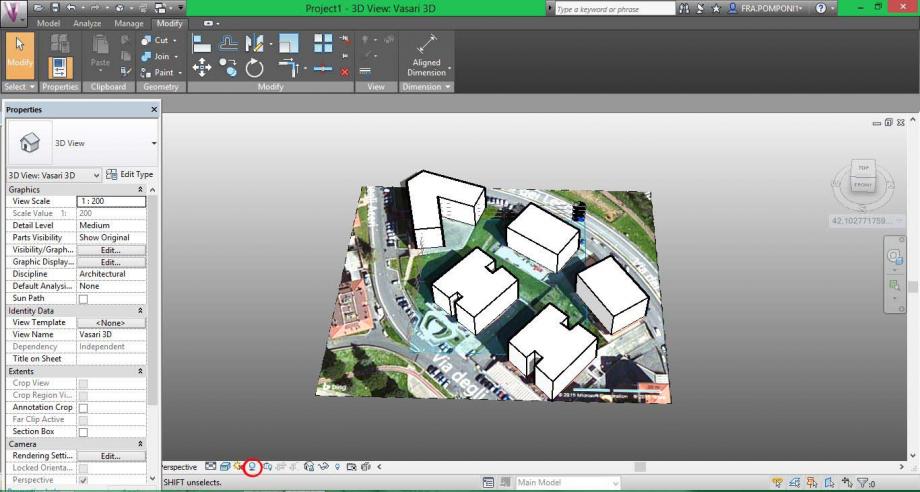
- Attivare il Diagramma solare premendo il pulsante “Sun path” presente nella stessa barra con il simbolo del sole e cliccare su “Sun path on”;
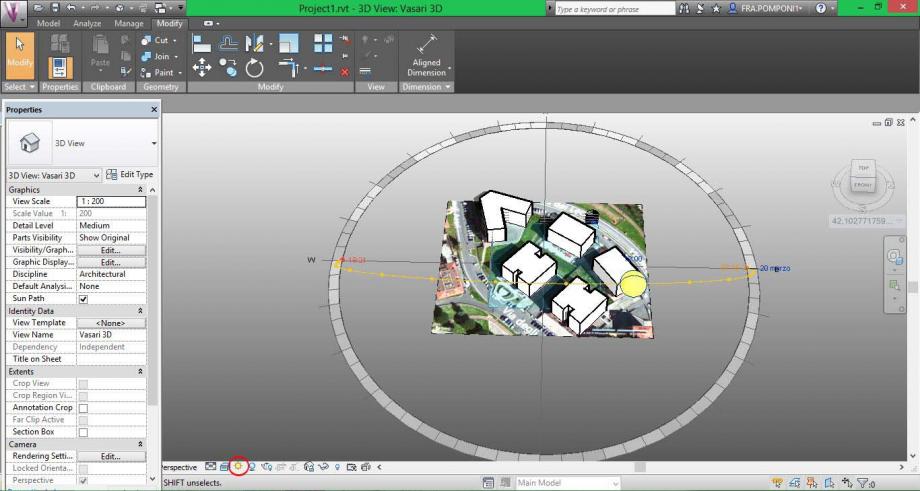
- Per modificare la data e l’orario cliccare o sull'icona “Sun path” cliccando in seguito su “sun setting” per modificare ora e data nelle selezioni “date” e “time” e cliccare su “ok" per salvare le modifiche , o modificare direttamente sul diagramma presente sul modello la data e l’ora.
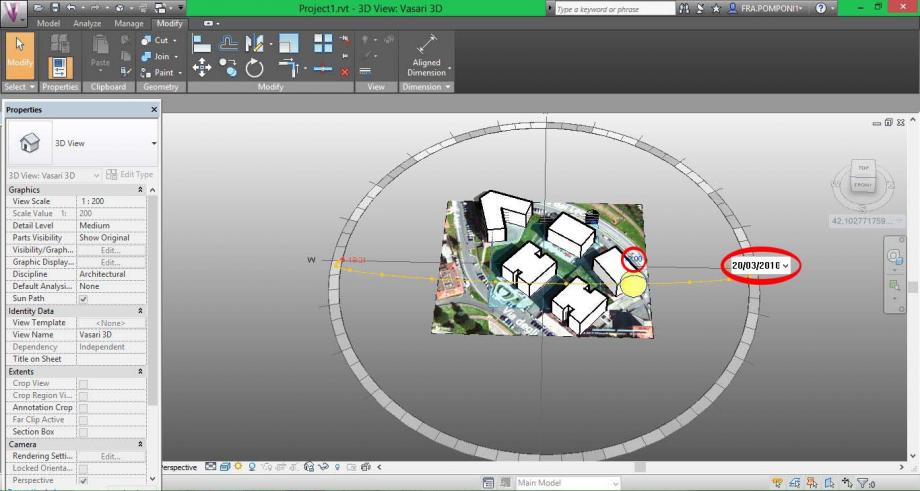
Area presa in esame
L'area presa in esame è situata nel comune di Bracciano(RM), è composta da cinque edifici residenziali di cinque piani ognuno;
Studio durante i solstizi
Solstizio d'estate 21 Giugno

solstizio d'inverno 22 Dicembre

Confronto tra il modello e lo stato di fatto
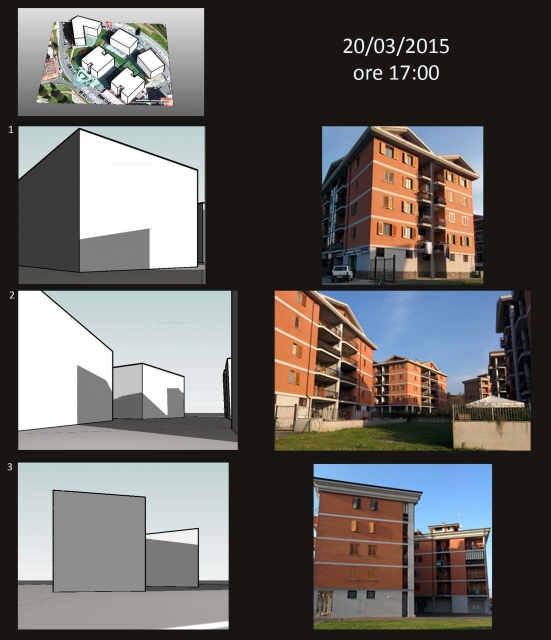
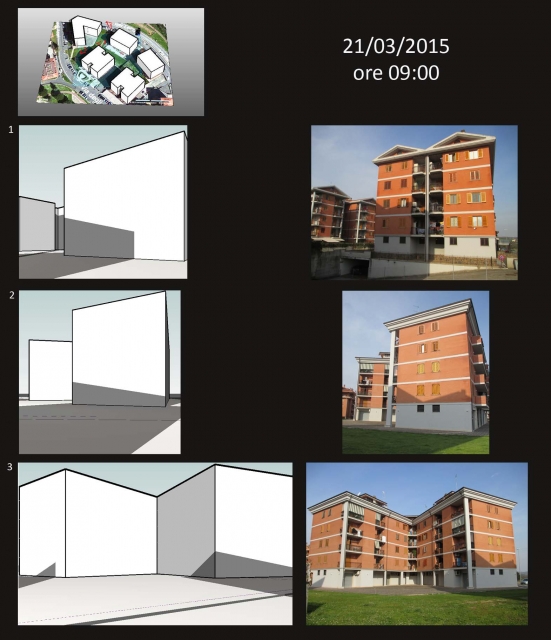
Lo studio svolto ci presenta una situazione d'ombraggiamento abbastanza buona, dovuta alla distanza tra i vari edifici e l'esposizione di questi ultimi. L'assenza di veggetazione ad alto fusto può essere un vantaggio nel periodo invernale, in quanto lascia libere le facciate dalla presenza di ulteriori zone d'ombra. Al contrario può essere uno svantaggio nel periodo estivo, in quanto non offre un riparo dall'irraggiamento solare.
In conclusione la zona non presenta delle forti problematiche derivanti dall'ombrggiamento.
Dom, 22/03/2015 - 16:10
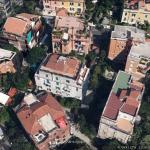 Antognozzi_Sposato
Dom, 29/03/2015 - 16:18
Antognozzi_Sposato
Dom, 29/03/2015 - 16:18
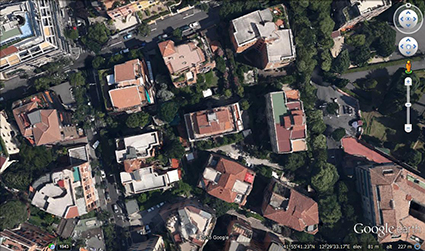
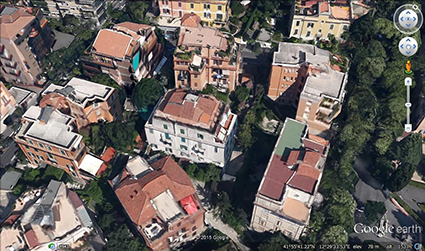
L'area che abbiamo analizzato si trova in Via Luigi Bellotti Bon, in una zona prevalentemente adibita a residenze e composta di palazzine di 4 o 5 piani, quindi una altezza compresa tra 17 e 20 metri. Il quartiere non sembra avere avuto una espansione regolare, gli edifici hanno orientamenti differenti, e quelli più all'interno dell'isolato hanno bisogno di un collegamento pedonabile con la strada. Le palazzine risalgono in generale alla prima metà del '900, non presentano corti interne ma sono inframmezzate da giardini, e non sono particolarmente grandi. Non si possono trovare due situazioni simili, le caratteristiche di luce e ombra variano in ogni palazzo e ogni appartamento. Prendiamo in considerazione il piano terra dell'edificio al centro della foto, a cui si accede tramite un vialetto, e che è circondato da altri edifici di simile grandezza e altezza.
Abbiamo costruito un modello in tre dimensioni dei volumi dell'edificio di studio e di quelli adiacenti. Innanzitutto andiamo ad analizzare il comportamento dell'edificio durante i solstizi e gli equinozi dell'anno 2015 e poi, attraverso una analisi delle ombre, ne faremo il paragone con delle fotografie scattate a determinate ore della giornata.
Procedimento
- Cambio l'unità di misura in metri (manage>project units>lenght>meters)
- Imposto la posizione e ottengo l'immagine satellitare (analyze>location>rome italy>import site image)
- Riproduco i palazzi (model>create mass>line/rectangle>create form>solid form/void form>finish mass)
- Attivo le ombre e il percorso del sole (sun path on/shadows on) e imposto i valori della data e dell'ora (manage>sun settings>date/time)
- Creo un'immagine renderizzata (manage>camera>eye position>view target>render)
Analisi
Per cominciare analizziamo il complesso di edifici e il loro comportamento rispetto al sole durante i solstizi e gli equinozi, alle ore 09:00, 12:00 e 15:00.
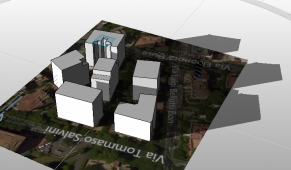
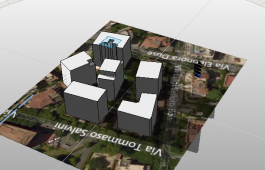
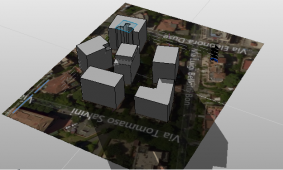
Solstizio d'inverno 21/12/2015 09:00 12:00 15:00
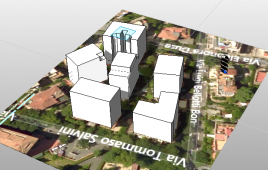
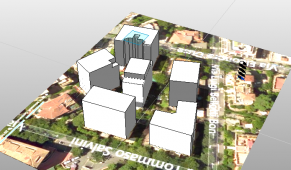
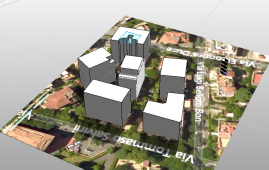
Solstizio d'estate 21/06/2015 09:00 12:00 15:00
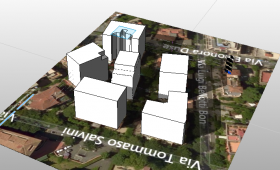
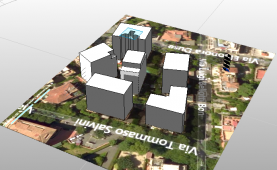
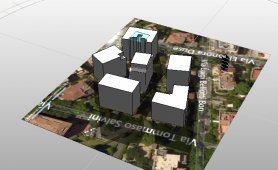
Equinozio d'autunno 23/09/2015 09:00 12:00 15:00
L'edifico ha una pianta rettangolare e grossomodo le quattro facciate corrispondono ai quattro punti cardinali. Perciò la facciata esposta a Nord non riceve mai luce diretta. Invece le altre tre facciate ricevono luce diretta ma parzialmente oscurata dai palazzi adiacenti.
Le facciate Est e Sud ricevono molta luce la mattina in primavera, estate e autunno perché non ci sono edifici abbastanza alti che possano oscurare il sole durante la mattina. In inverno e in generale nel pomeriggio sono meno soleggiate a causa dell'abbassamento del sole.
Tra le 11 e le 14 a Sud, al piano terra si soffre la presenza dell'edificio che si trova di fronte, che impedisce alla luce di arrivare proprio nelle ore più importanti del giorno (diviene un vantaggio nel periodo estivo). D'altronde notiamo facilmente come il piano terra riceva molta meno luce rispetto ai piani superiori, e questo in tutte le ore del giorno e in qualsiasi periodo dell'anno.
La facciata esposta ad Ovest invece è largamente soleggiata in estate, ma l'edificio di fronte, piuttosto alto e massiccio, impedisce alla luce di raggiungere il piano terra e il primo piano durante gli altri periodi dell'anno.
Confronto tra fotografie e riproduzioni in Vasari.
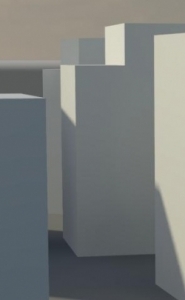
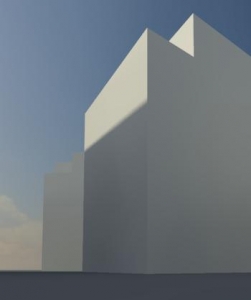
Vista della facciata Est, solo gli ultimi due piani ricevono luce solare, alle ore 08:45 di sabato 21/03/2015.
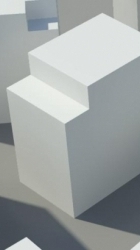
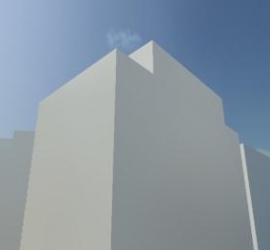
Alle ore 10:30 del medesimo giorno, invece, la facciata Est è completamente illuminata, mentre la facciata Nord è in ombra.
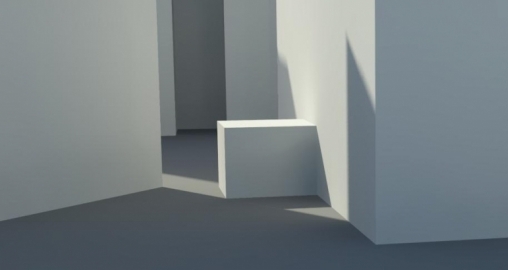
Questa è la facciata esposta a Sud, alle ore 14:30 del medesimo giorno.
Abbiamo anche fatto una piccola analisi dell'influenza del nostro edificio su quelli circostanti, e come la sua ombra va a coprirli in alcune ore del giorno.
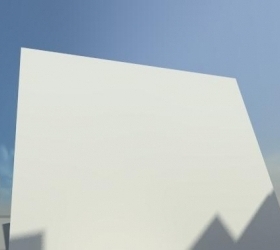
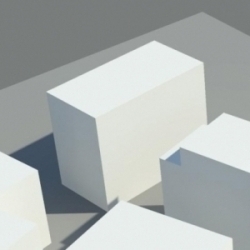
In questa foto vediamo come la facciata del palazzo posto ad Est rispetto al nostro sia completamente illuminata alle ore 14:10 del 28/03/2015.
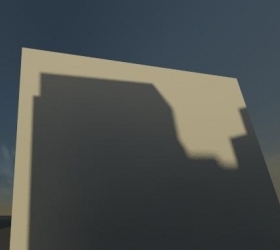
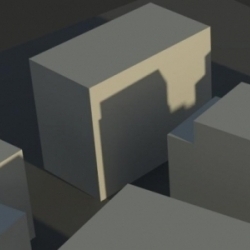
Al contrario in questa foto possiamo vedere come nelle ore del pomeriggio il nostro palazzo oscuri con tutta la sua ombra buona parte della facciata del palazzo di fronte. Ore 17:20 del 28/03/2015.
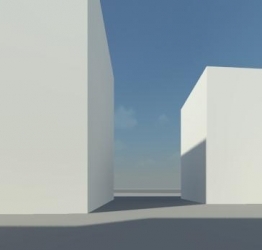
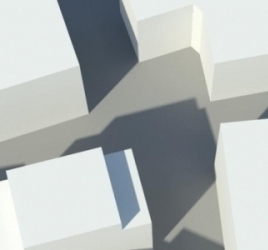
Qui infine vediamo come alle 14:10 del 28/03/2015 il nostro palazzo faccia ombra sul vialetto che ne costituisce l'ingresso.
In conclusione, possiamo affermare con certezza che queste palazzine sono state costruite in periodi diversi. Infatti hanno tutte una estetica differente e sembrano sorte consequenzialmente l'una all'altra, nel tentativo di sfruttare al meglio gli spazi disponibili. Prendendo ad esempio il nostro palazzo, notiamo come il bisogno di avere un accesso a Via Bellotti Bon ha reso la facciata Nord quella principale, e purtroppo completamente oscurata. Non è un assoluto svantaggio per chi ci abita poichè gli appartamenti godono tutti di almeno tre esposizioni (Nord, Est, Sud oppure Nord, Ovest, Sud). Per quanto riguarda l'ambiente circostante, notiamo che c'è grande spazio tra i diversi edifici e che questo rende i vari appartamenti piuttosto luminosi.
Dom, 22/03/2015 - 15:58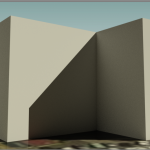 Thyago alves
Dom, 22/03/2015 - 14:49
Thyago alves
Dom, 22/03/2015 - 14:49
1. Primeiro passo foi abrir um novo projeto "New metric"
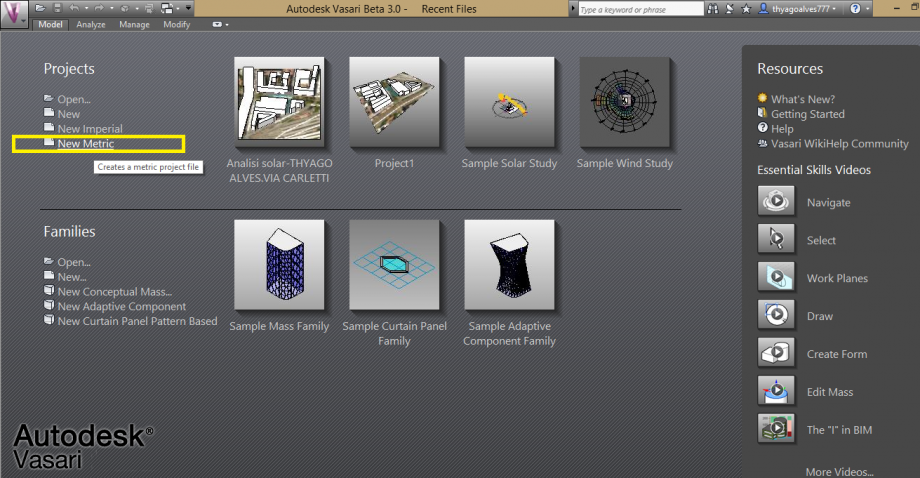
2. Já com o arquivo aberto eu mudei as unidades de medidas para metros:
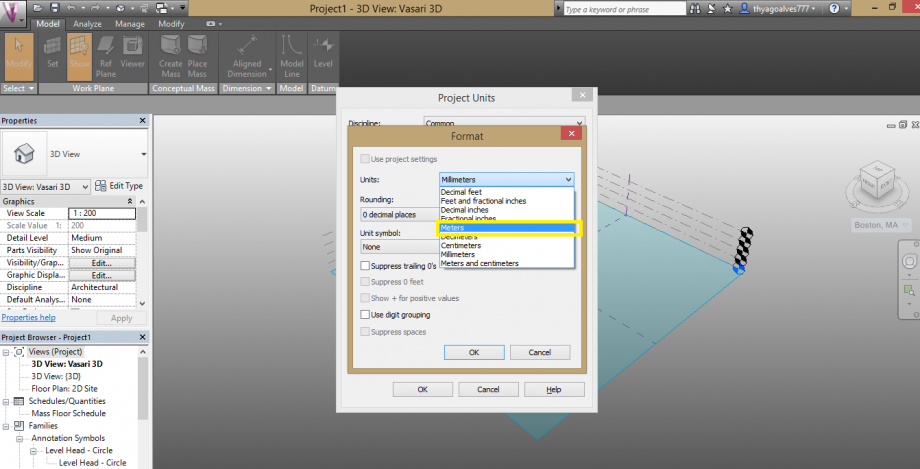
3. No terceiro passo eu inseri a localidade de estudo,a qual foi um edifício situado a via Francesco Carletti.
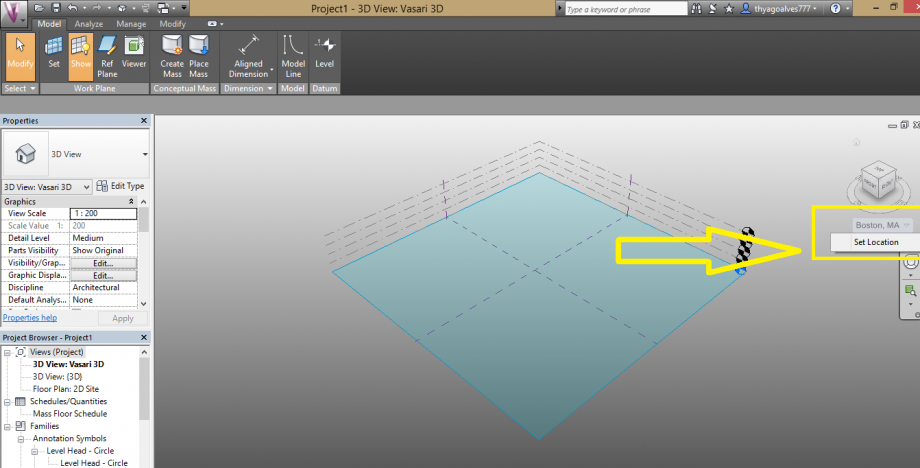
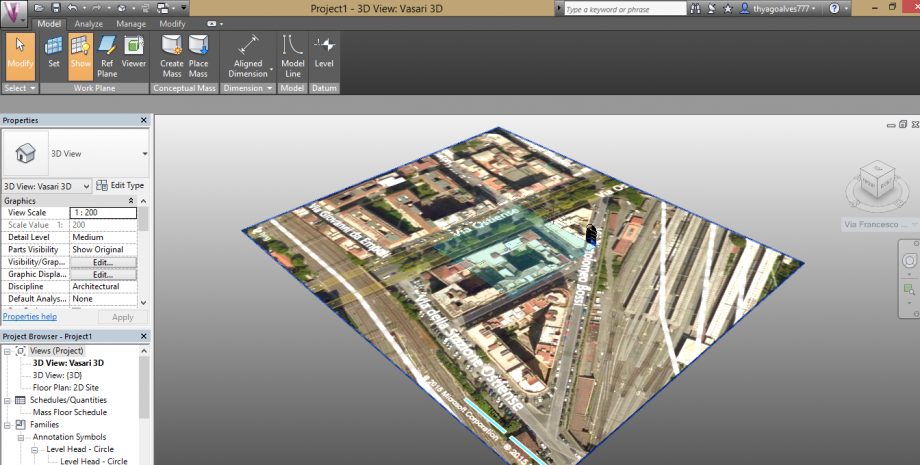
4. A partir desse momento tive condições de criar um volume desenhando guiado pelo perímetro descrito pelos edifícios tudo isso com o instrumento "Create mass".
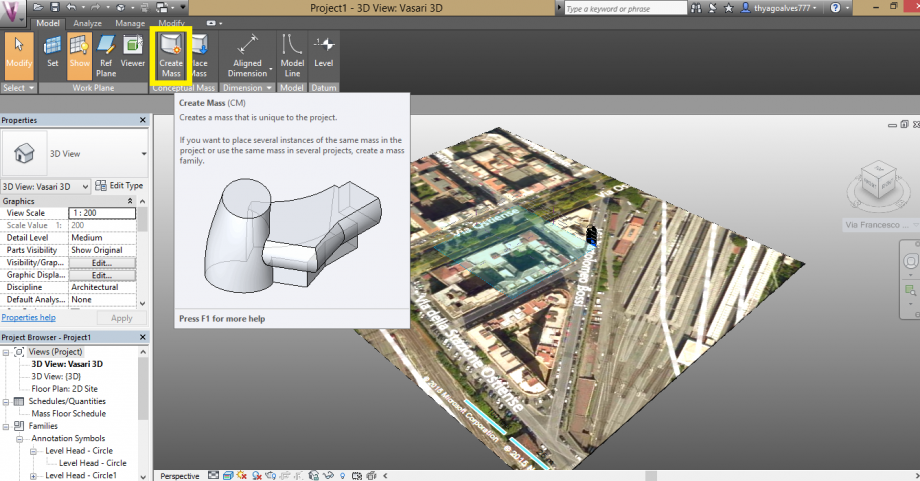
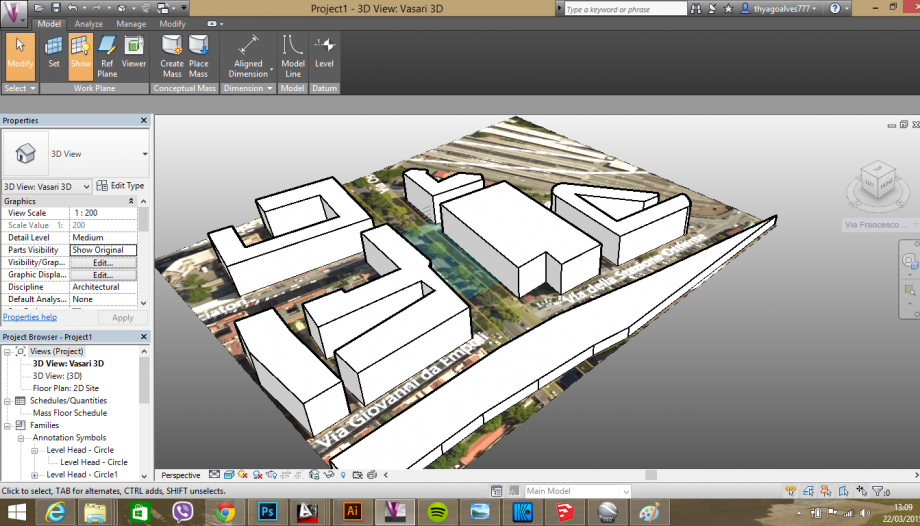
5. O próximo passo foi ativar as opções de edições do sol e sombras, mecanismos que permitem simular o trajeto solar em determinada data e horário situados no canto inferior da interface.
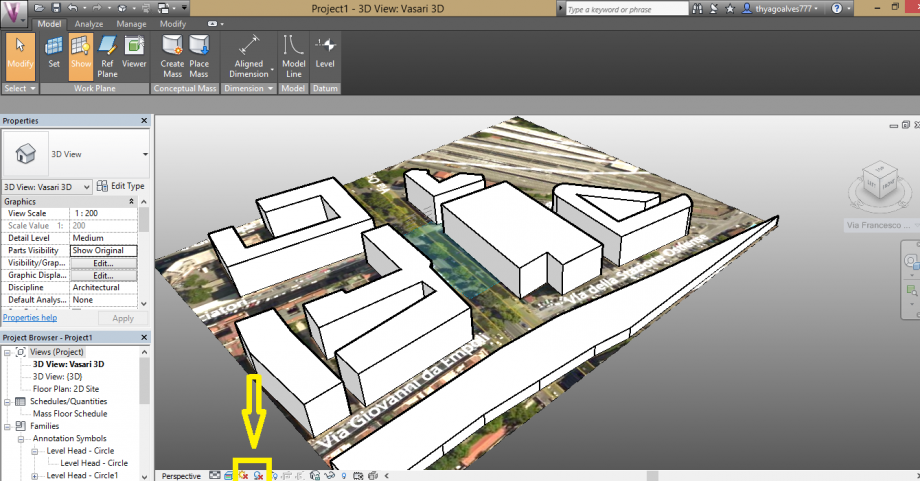
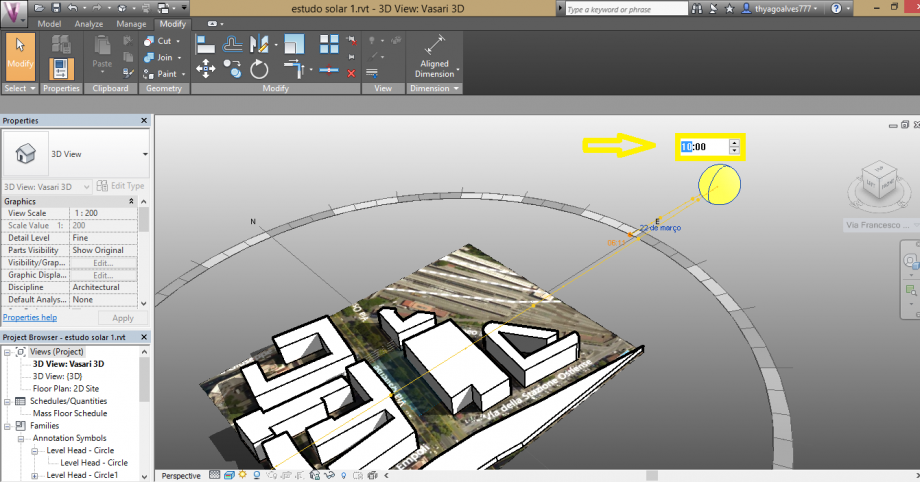
6. Foi possível observar que os resultados obtidos a partir da simulação com o software mostraram índices semelhantes aos constatados em realidade. Tanto as sombras geradas no edfício estudado quanto as que ele gera no entorno.
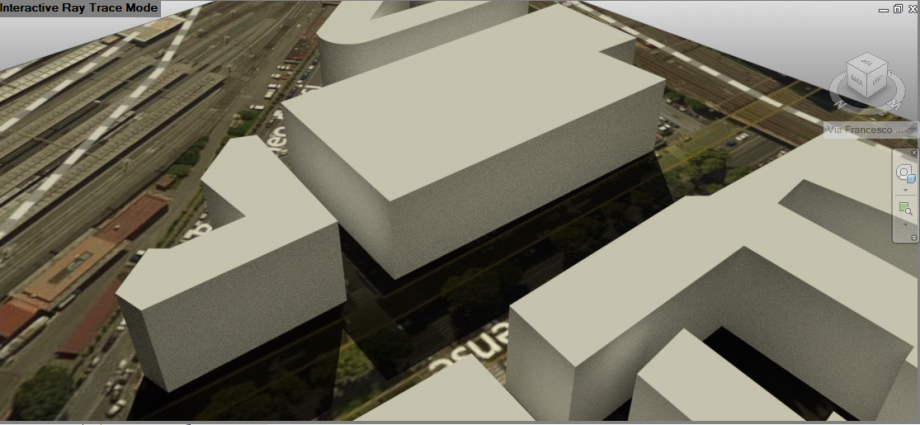
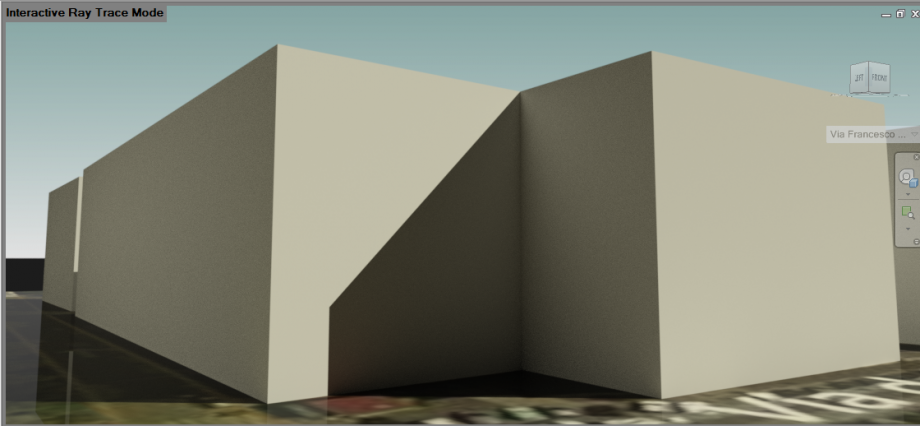
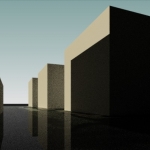 Lollobrigida_Lugni
Dom, 22/03/2015 - 14:38
Lollobrigida_Lugni
Dom, 22/03/2015 - 14:38
LOCATION DESCRIPTION
Located in the southern side of the urban area of Rome, the site in Divino Amore confronts with such a green and open scenery that finding a proper shading situation resulted problematic. Difficulties were enhanced by great distances between buildings and their inappropiate mutual positioning. Residences are informal and in some cases unlawful.
VASARI: STEP BY STEP PROCEDURE
1. Download and install Autodesk Vasari on your computer. It may cause some problems perhaps due to internet connection or missing files in the downloading phase. We suggest you to overcome this by trying multiple times until no error messages appear.
This is the opening loading image. If you see it you will be sure that the installation has been successfull.
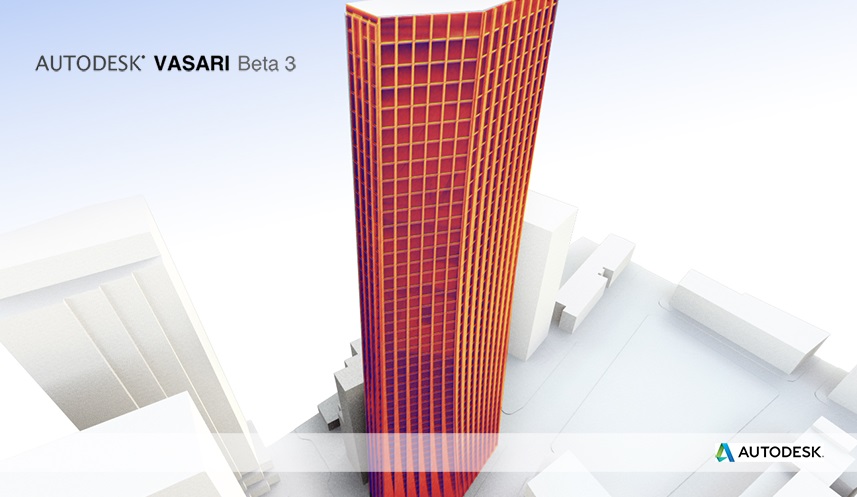
2. Run the program. This is the main page.
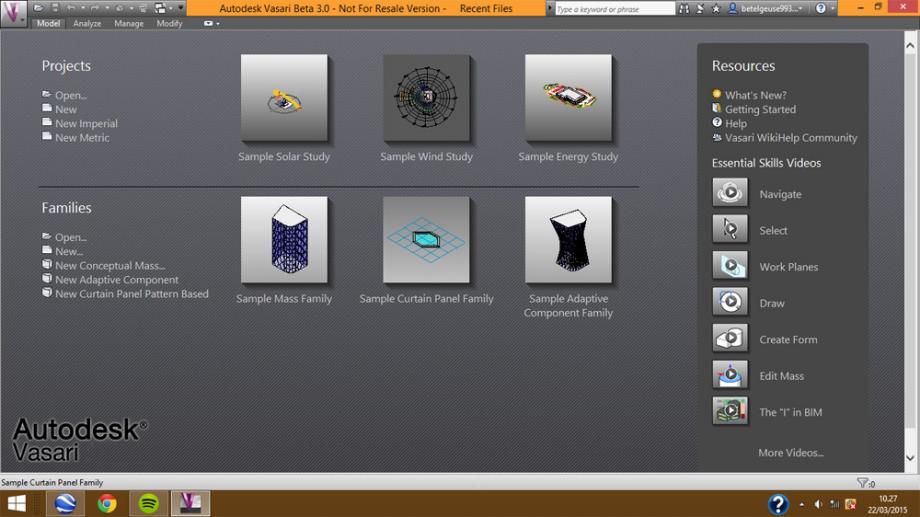
3. Click on New metric in order to work with metric units.
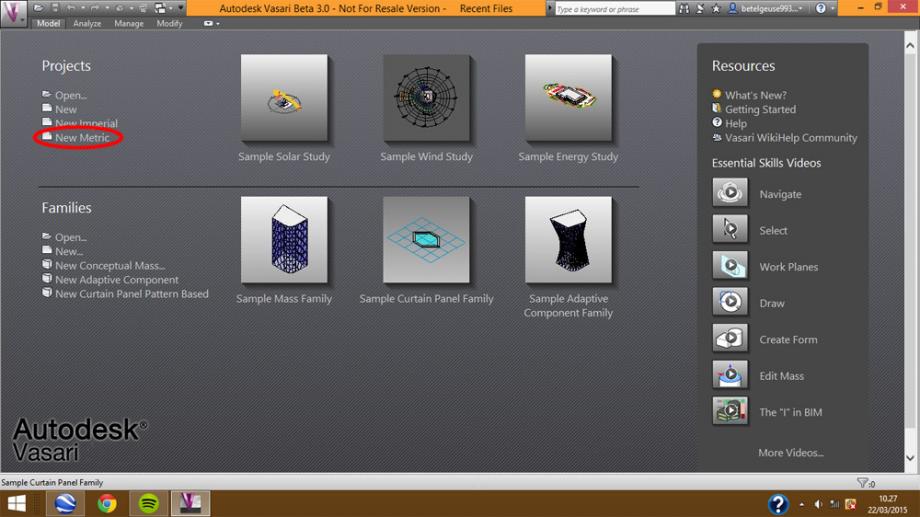
4. Home page will open. On the left you will find the properties box just like other Autodesk application, as for instance Autocad.
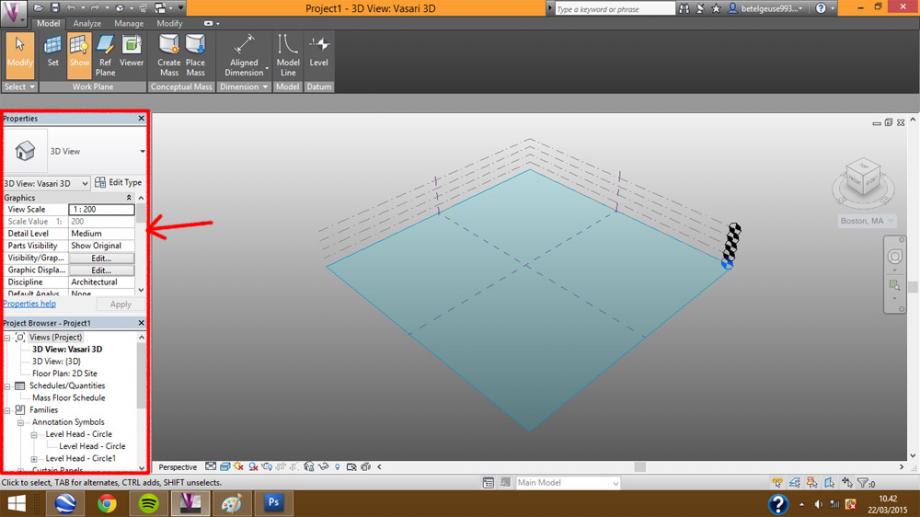
5. Click on the Manage button on the upper section of the screen.
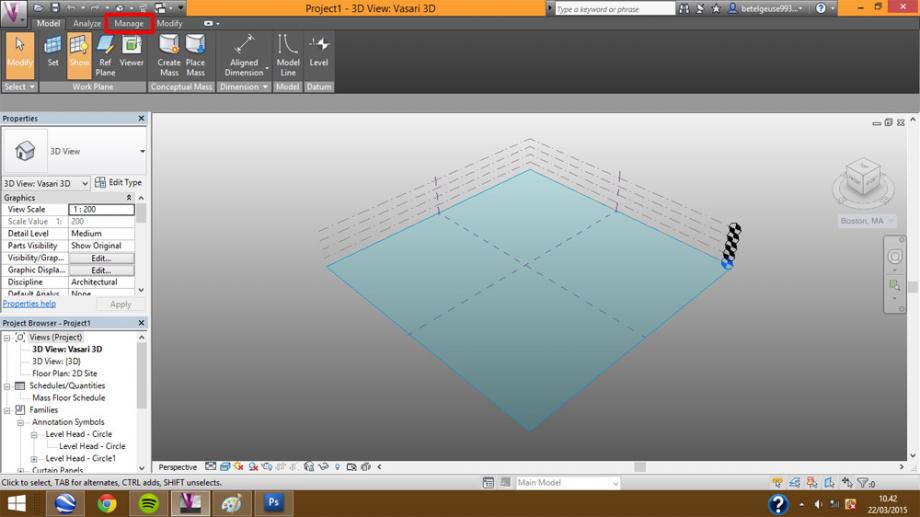
6. Click on Project Units and set the wanted metric formact and the right rounding as shown in the following pictures.
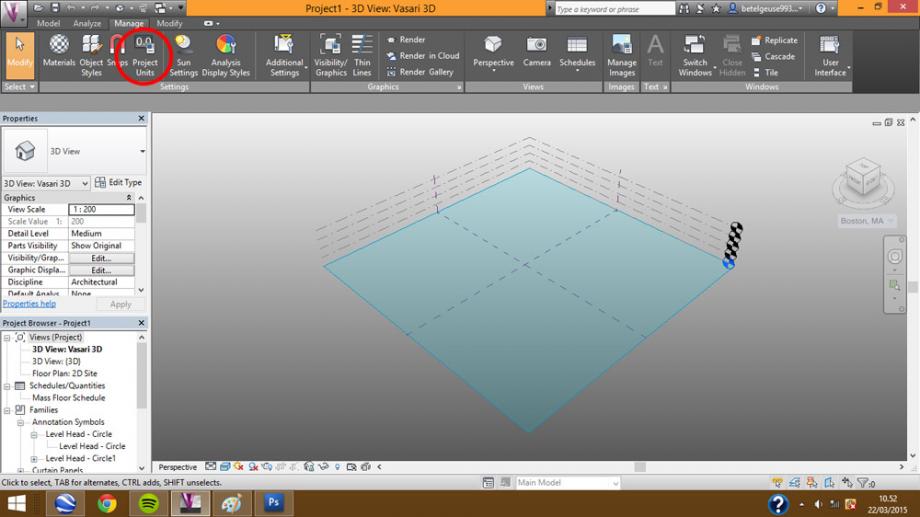
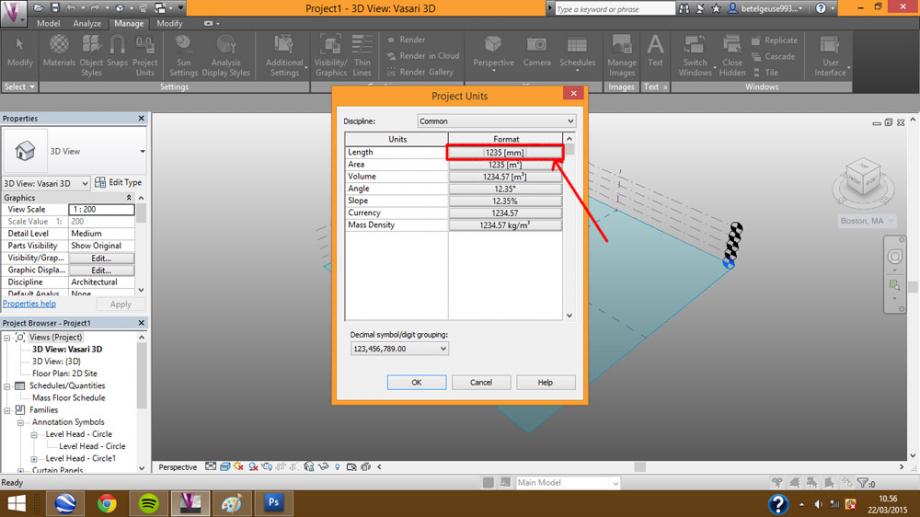
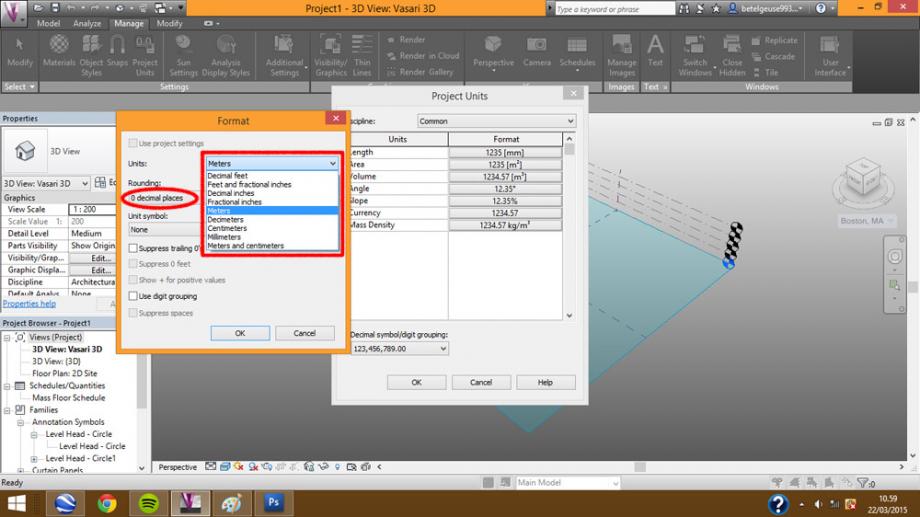
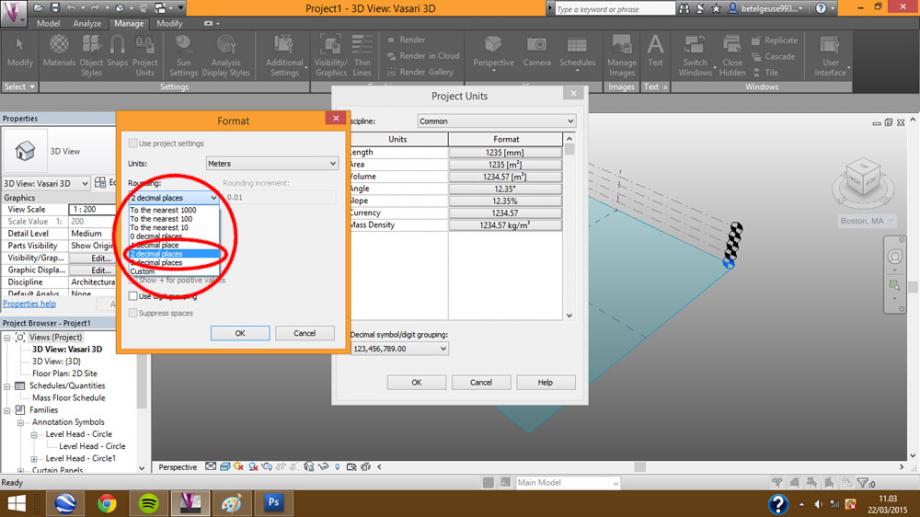
7. On the Analyze section select the Location button in order to set the right location for the project. Boston, Massachusetts in set as default. Switch to any location you need by writing in the search bar your project address. You will be automatically tranfered to the chosen place wich is pointed by the red pin. The orange one indicates the nearest weather station. Make sure to pick it not necessarily by distance but by reliability. For example we chose Ciampino's weather station as suggested during the course lesson. Also make sure to set off the Use Daylight Savings Time option.
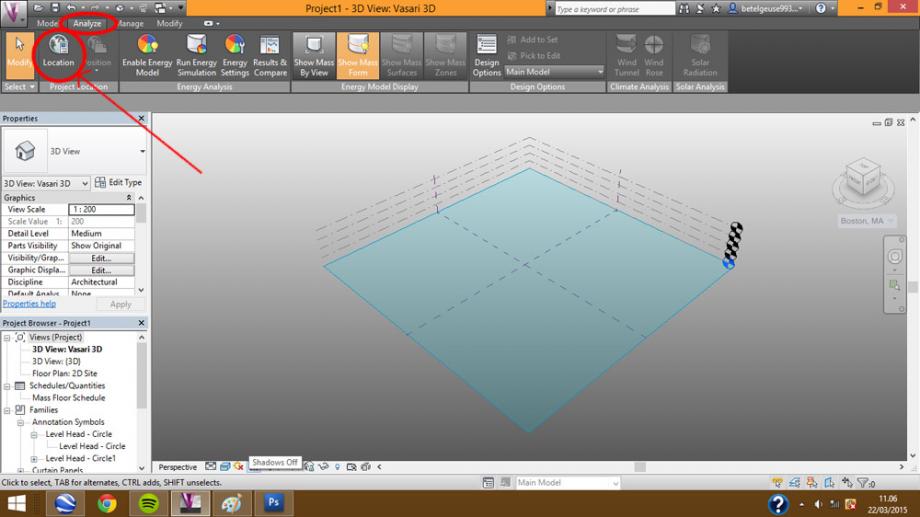
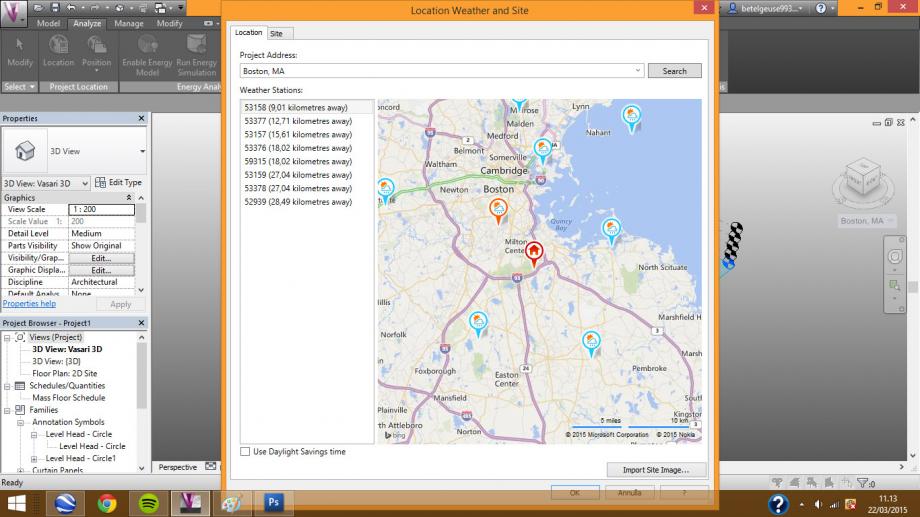
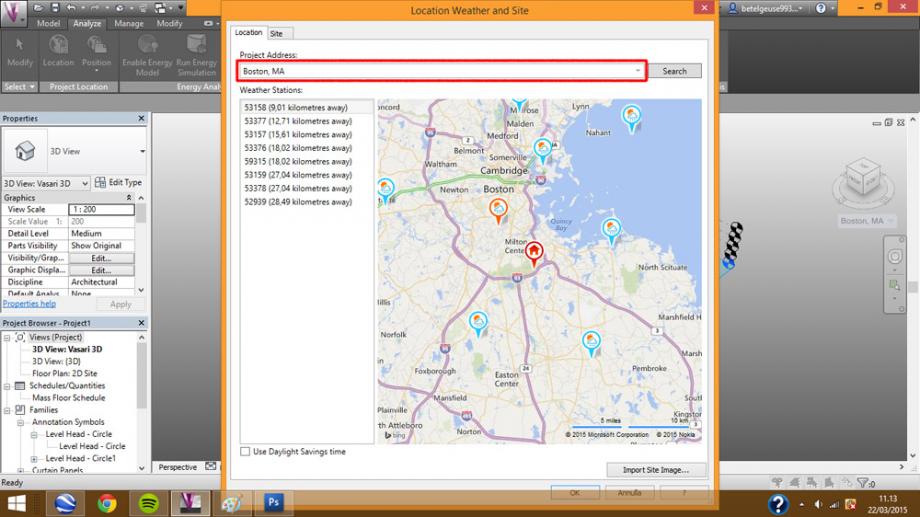
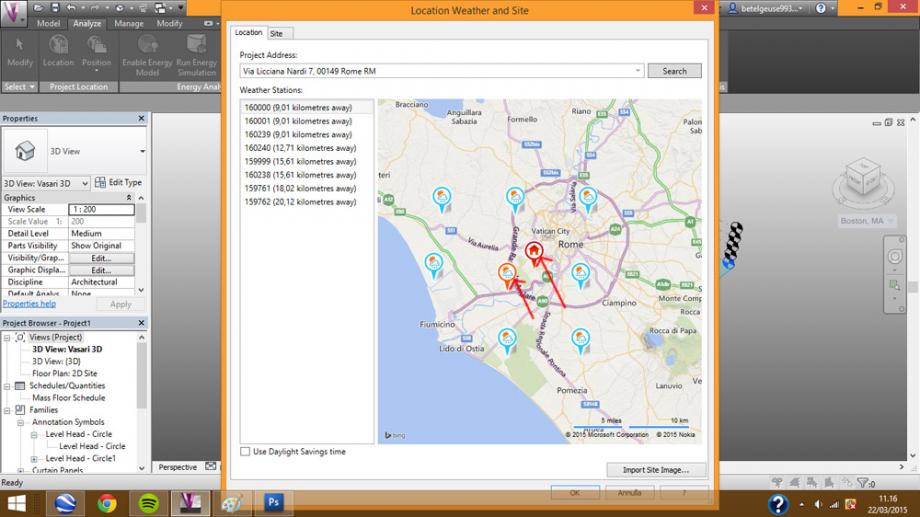
8. Once you zoom in the map will turn into satellite mode. Move the red pin around to position it most precisely.
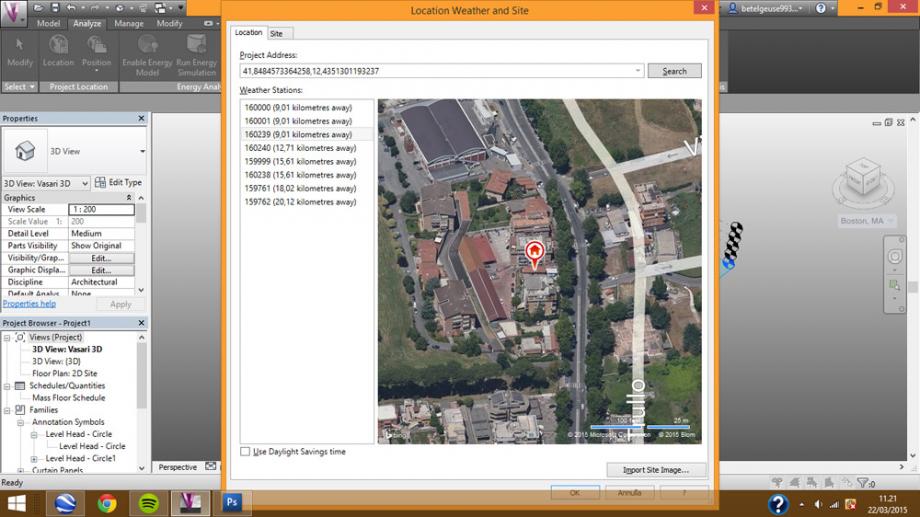
9. Click on Import Site Image, then set the level you want to place it in and click Import.
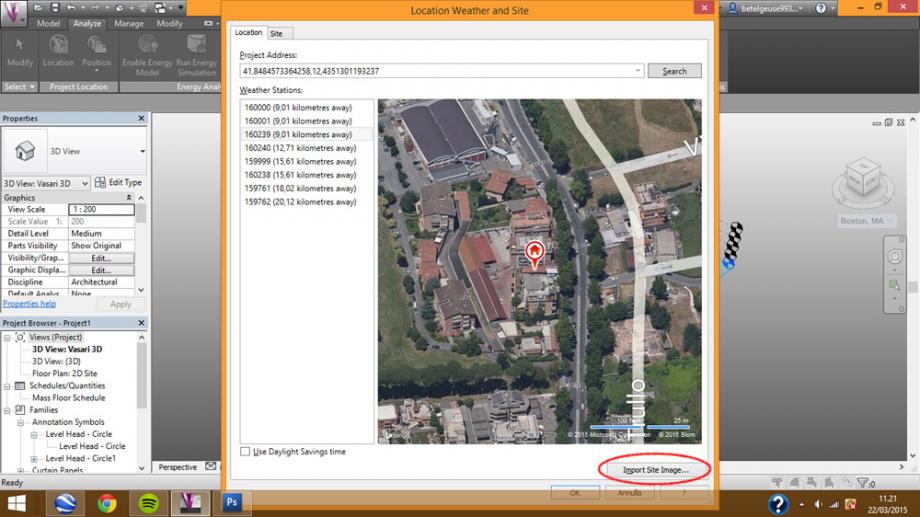
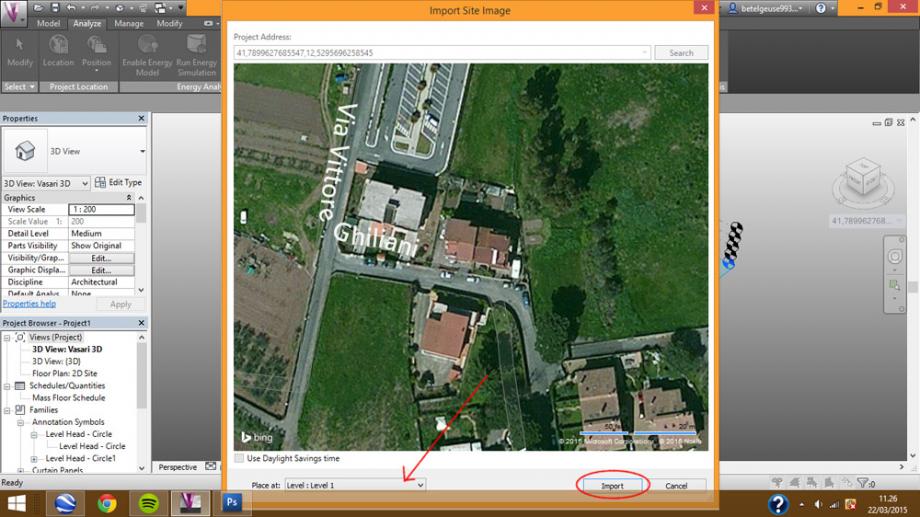
10. Start setting the project by clicking on the Set button on the upper left edge of the screen.
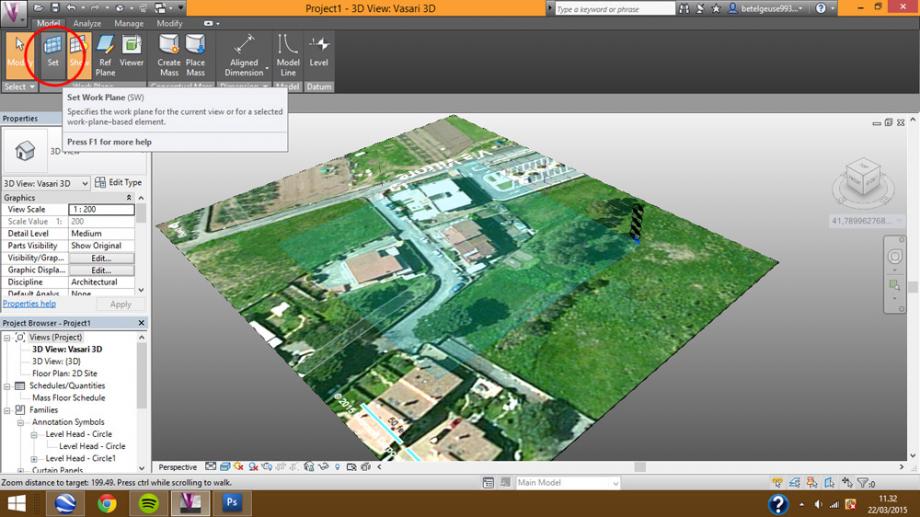
11. Select Create Mass and draw the shape you need using the drawing tools in the bar that will automatically appear. Once you are satisfied with the resulting shape select Create Form and extrude it to make a volume. Once you have finished click on Finish Mass to confirm or Cancel Mass to delete.
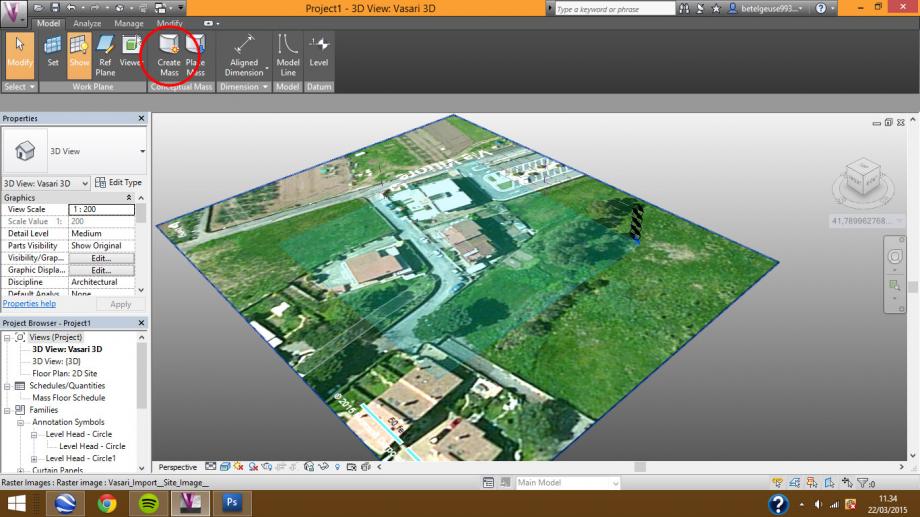
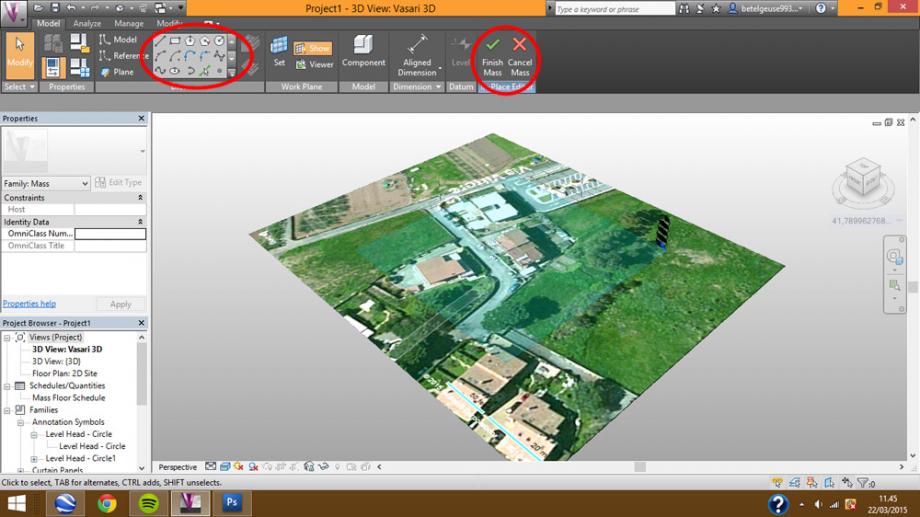
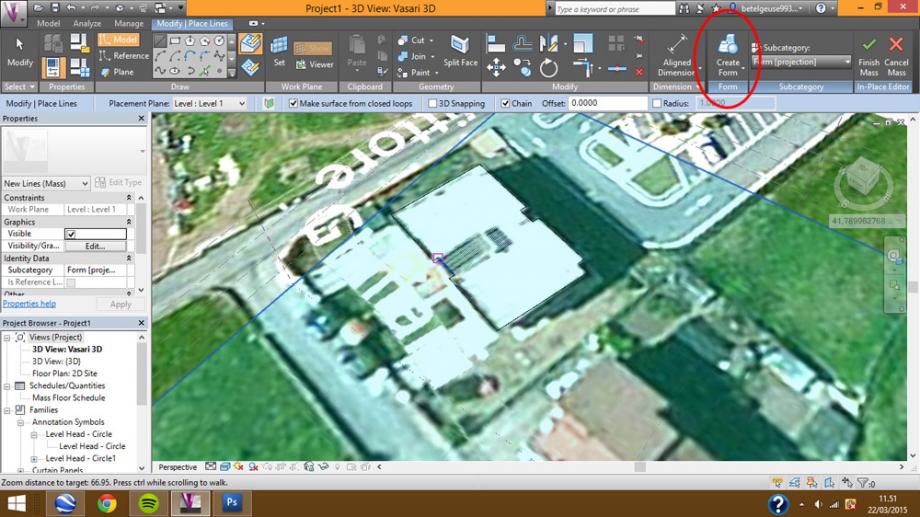
12. Set the view mode (ortographic or perspective) in the Views section of the Manage bar.
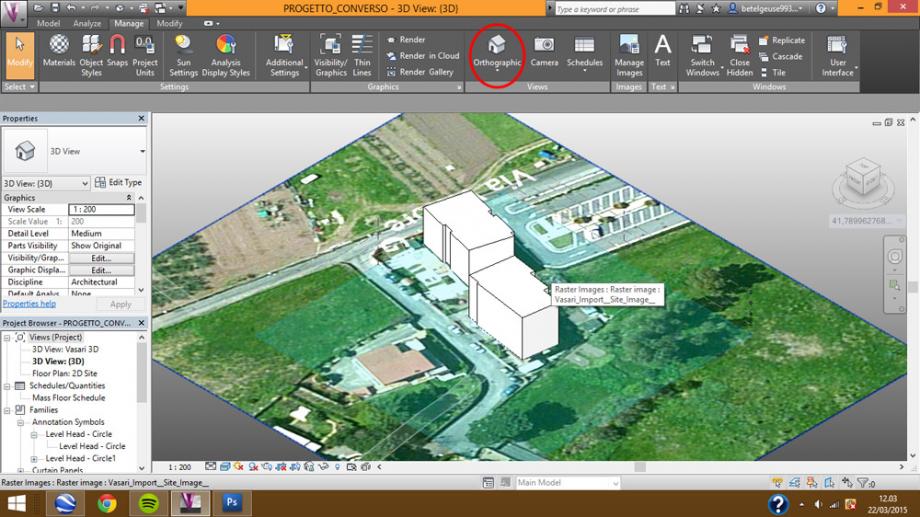
13. Click on Sun Settings, then in the Settings section set the right date and time. 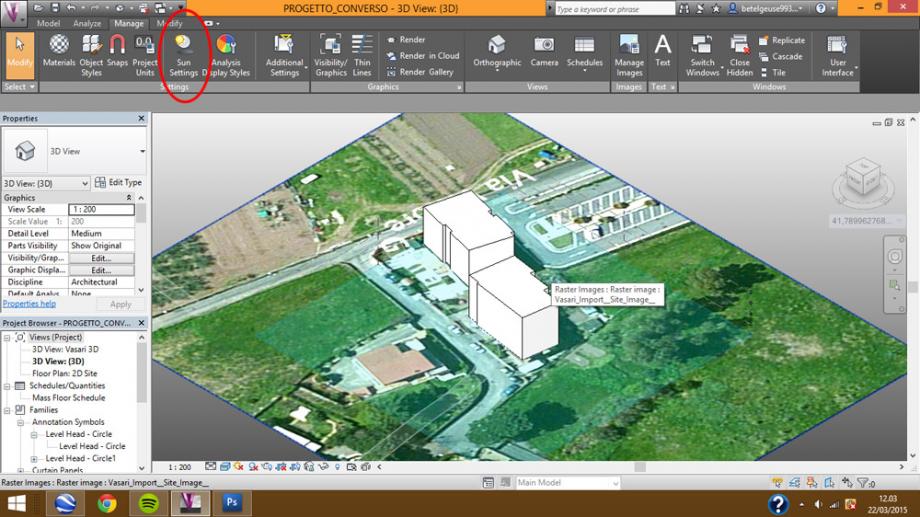
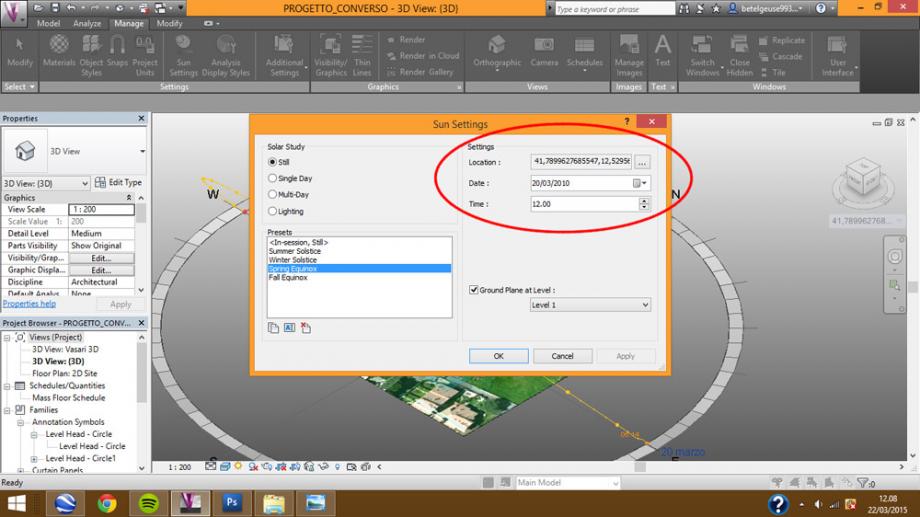
14. Set the shadows on or off by clicking the Shadow button. You can do the same with the Sun Path. You may decide to make your model realistic (like we did) by the option Ray Trace located in the square box icon on the left of the Sun Path.
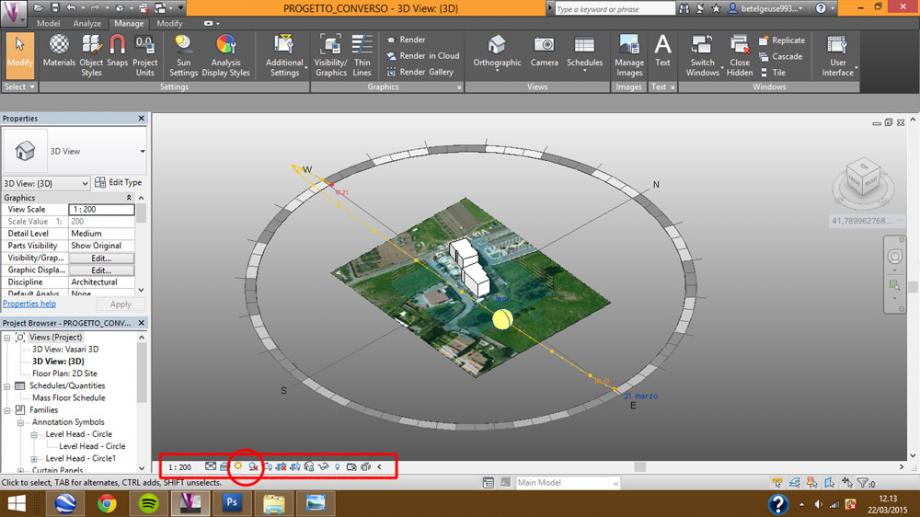
15. Click the Camera button in order to place the camera on the wanted spot and turn it to make it face the right side.
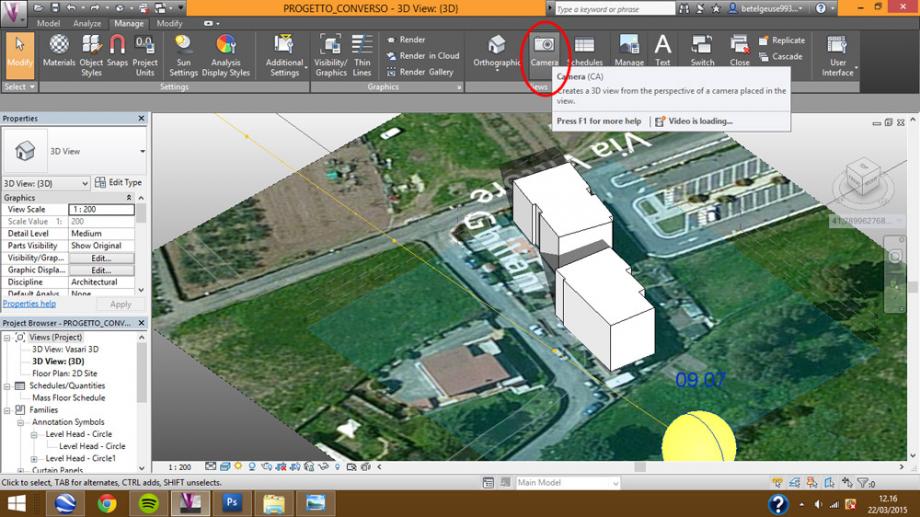
16. Grab a screenshot according to your computer keyboard.
RESULTS SITE DIVINO AMORE
9.07 A.M.
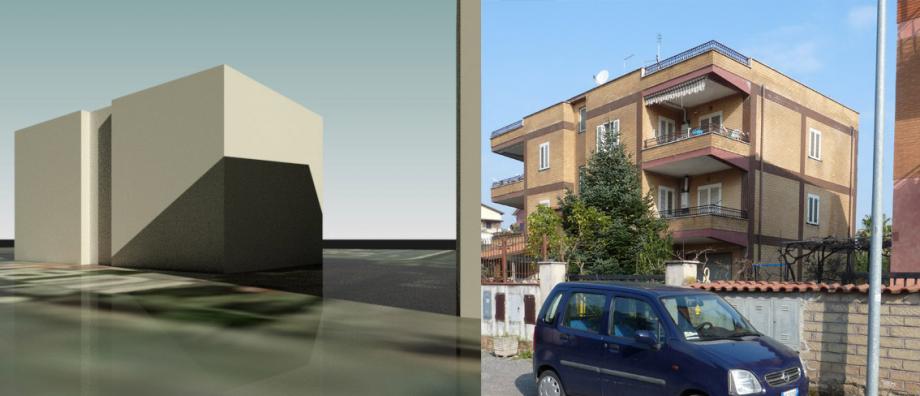
4.36 P.M.
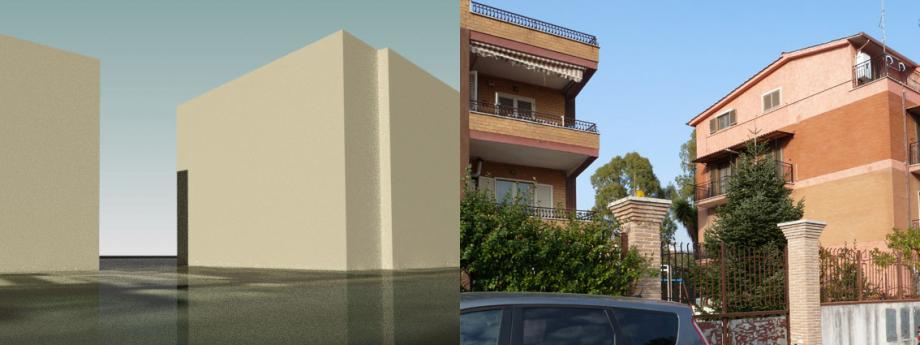
CONSIDERATIONS
It is evident that the East facade of the building is much more shaded than the west side. This is due to the particular configuration of the site and the positioning of the two buildings. As for the afternoon analysis we needed confirm for the delay of the shadow wich appears particoularly slender. Further studies will specificate the shape of the shadow caused by loggias and balconies.
In order to cross the data we got from Vasari and confront them with those from other programs, we decided to verify the results on Sketchup.
What we got was unsatisfying and disappointing. The application's lacks in precision and details gave us uncorrect images, as shown.
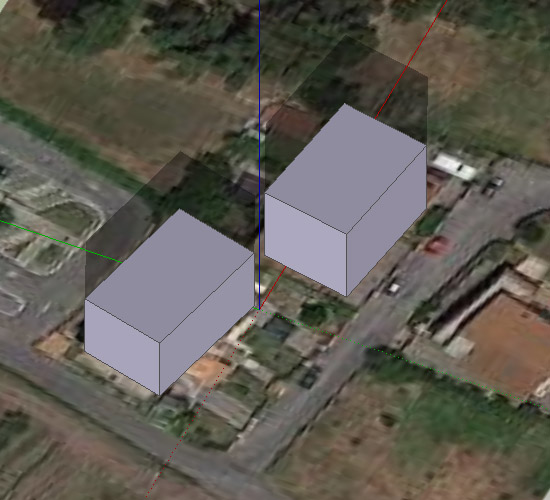
SECOND LOCATION DESCRIPTION
The second location we chose, Parrocchietta, is located on the south west side of the city, within the G.R.A.. It is a medium density residential neighborhood whit a green percentage slightly lower than the first one and has a peculiar ground conformation: all houses stand on a high slope hill wich deeply infuences the shading system.
We considered a single block with two rows of buildings, one on street level, the other standing on a high podium.
RESULTS SITE PARROCCHIETTA
8.02 A.M.
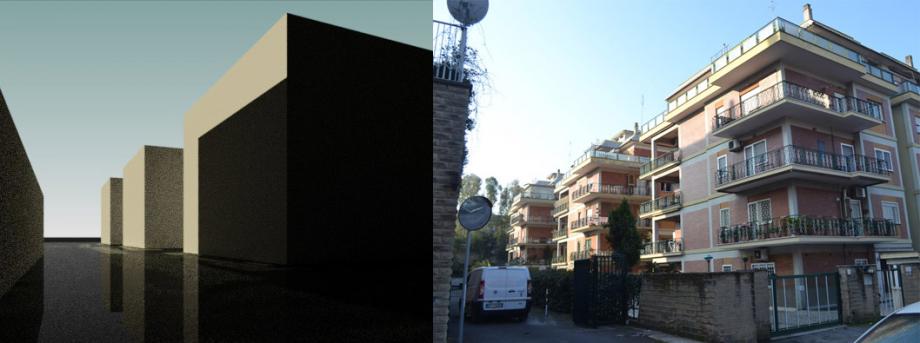
3.14 P.M.
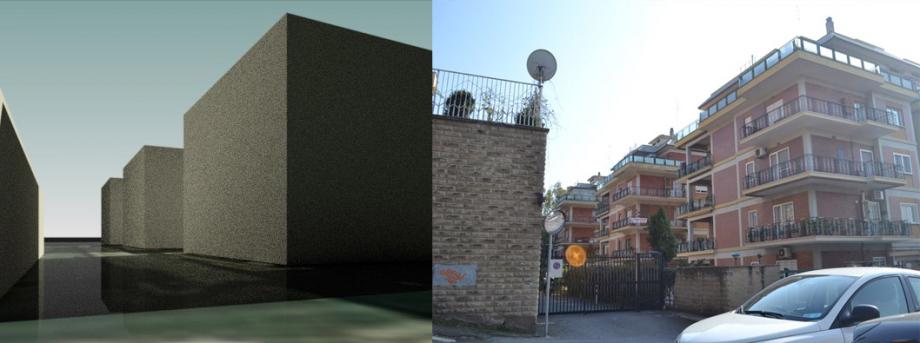
CONSIDERATIONS
By confronting the analysis of the buildigs it is clear that although both sites have the same orentation the second one appears much darker: it is very likely due to the narrow form of the in-between street and the height of the two buildings and the podium.
We noticed that especially in the early afternoon the East facade starts to be in shade, while the podium starts recieving light.
SOLAR ESPOSITION IN THE URBAN CONTEXT
In order to get a better analysis of the solar exposition in the urban context, we decided to proceed with the second study. It basically consists of a little and narrow courtyard between higher and lower buildings. Such courtyard actually belongs to the latter.
It is very cosy space and is mostly used as a passage through the buildings, but often children who live there take advantange of it as a pkayground. Therefore the situation is not confortable at all: in winter it receives no sunlight because of the big relatively high-rise building situated at the East, and the three buildings at the West.
Summer gives no better feedback since sunlight comes in this space only in the hottest hours of the day. It is so narrow, humid and dark that vegetation cannot survive.
We dare to say that the architects designed this court like a shaded corridor without thinking about the possible other uses of this outdoor space.
8.02 A.M.
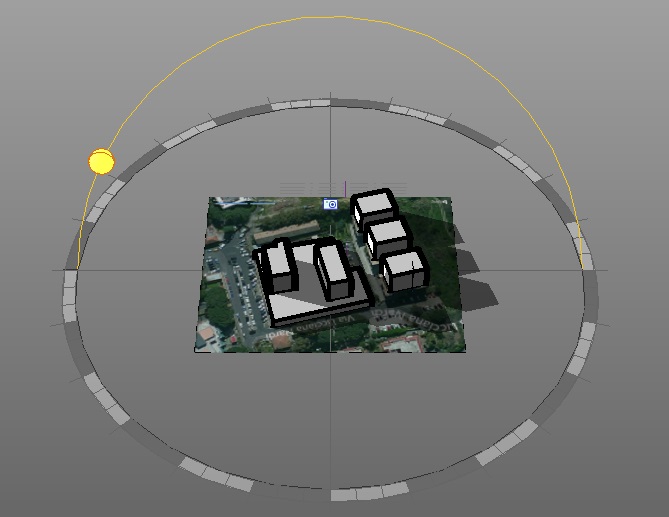
3.14 P.M.
