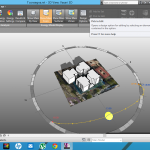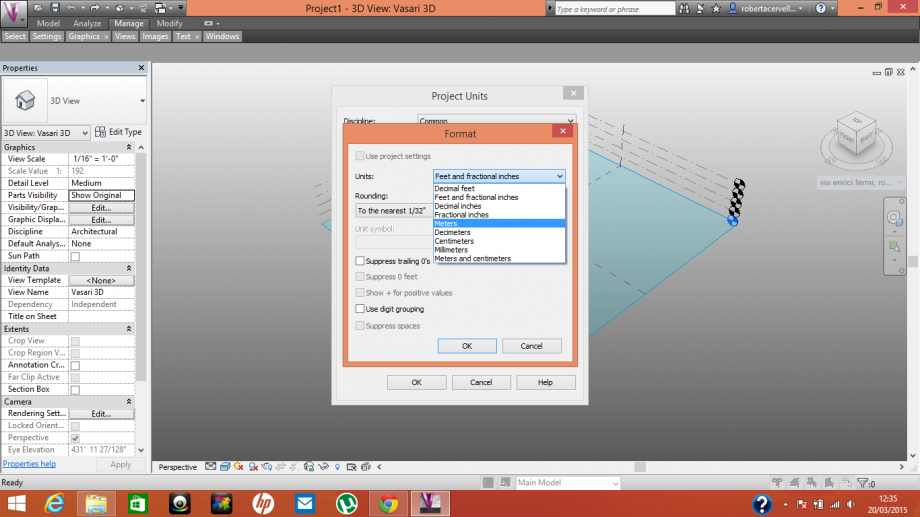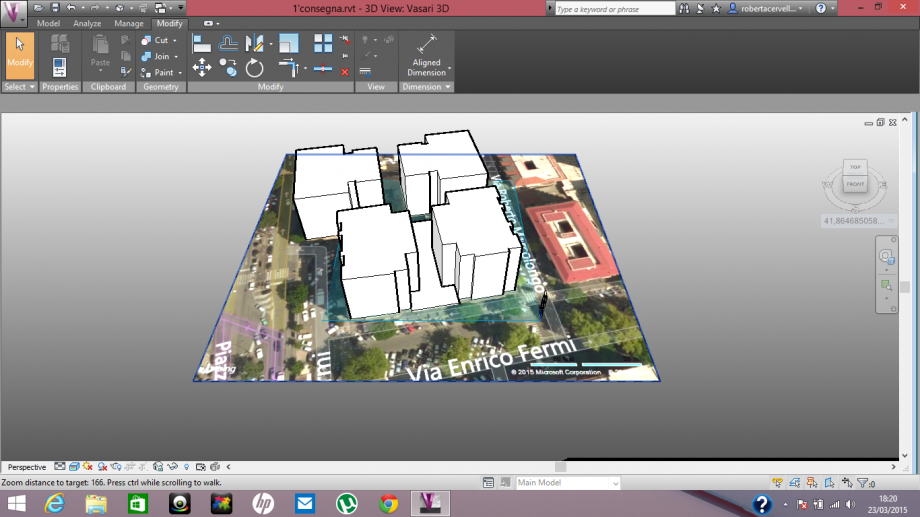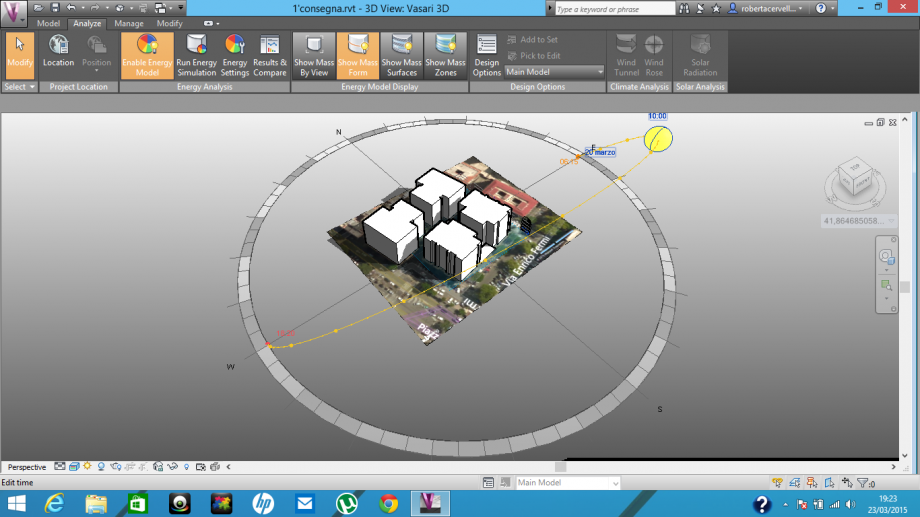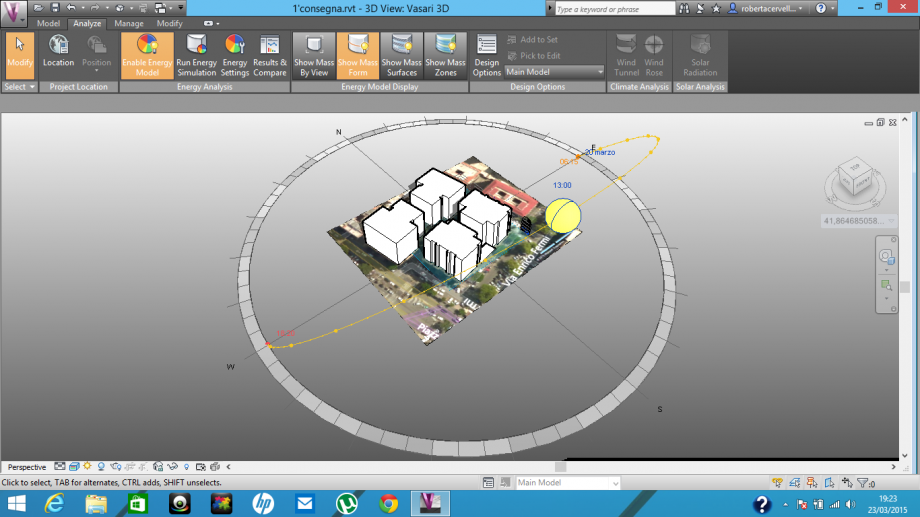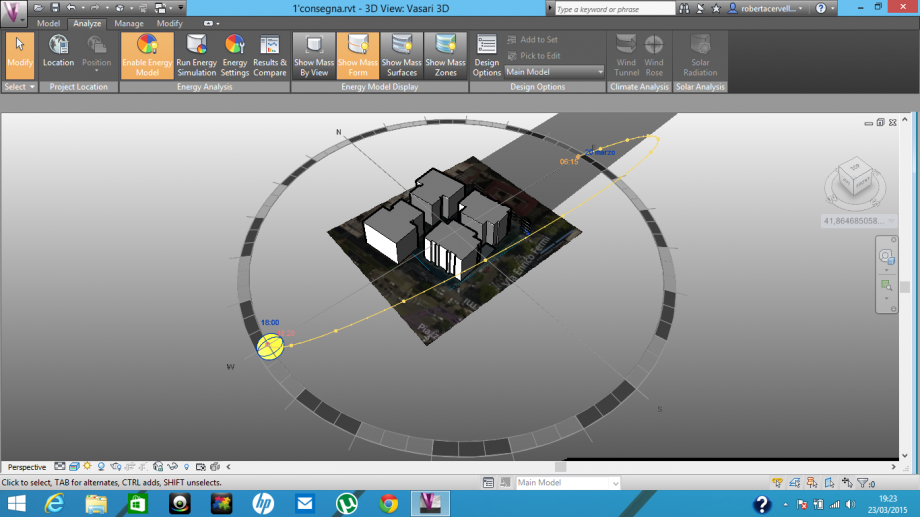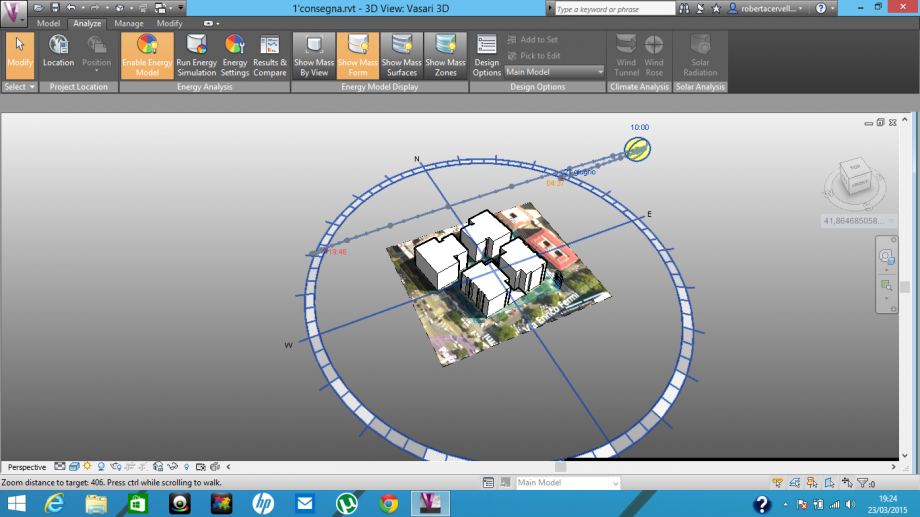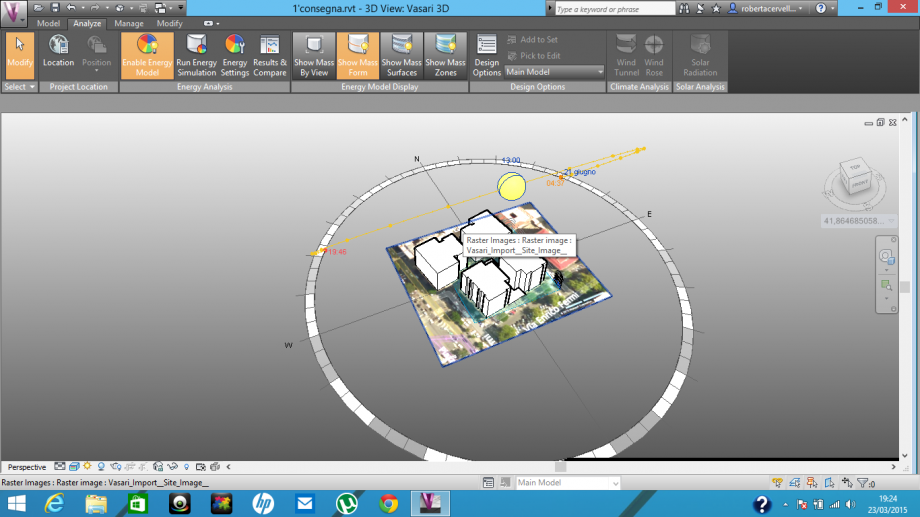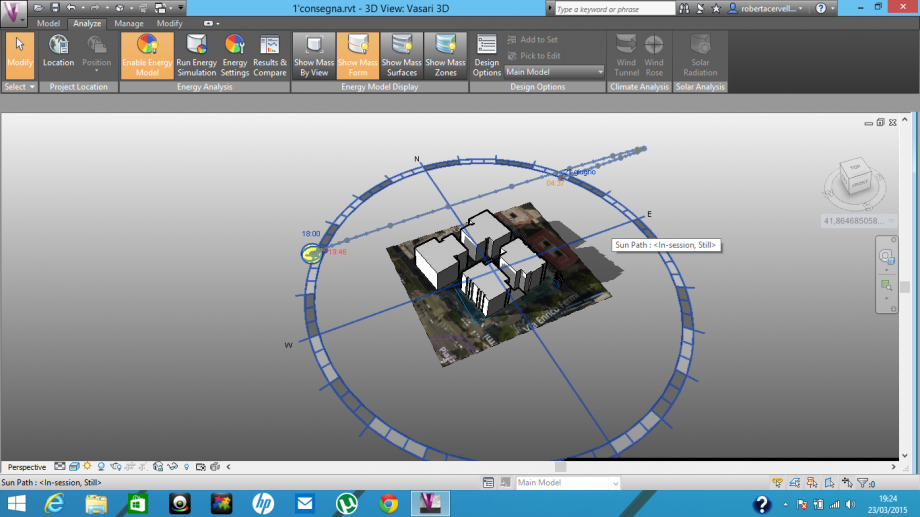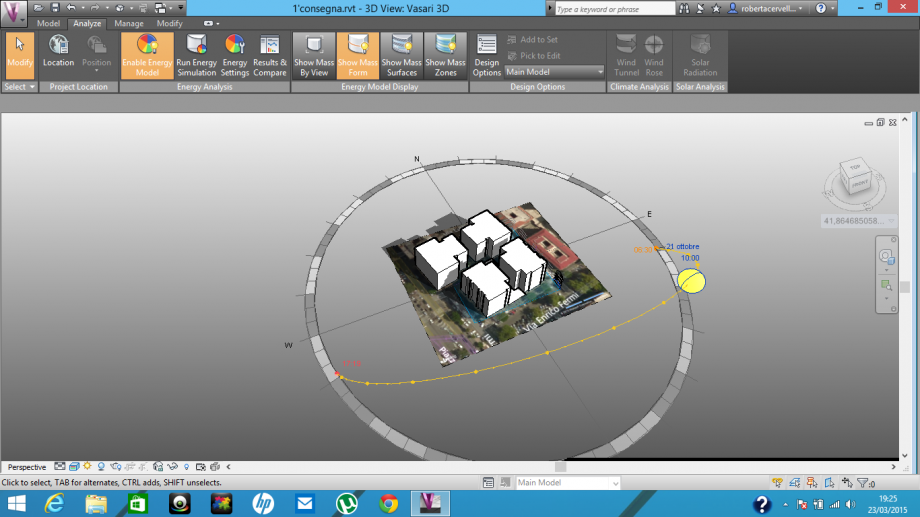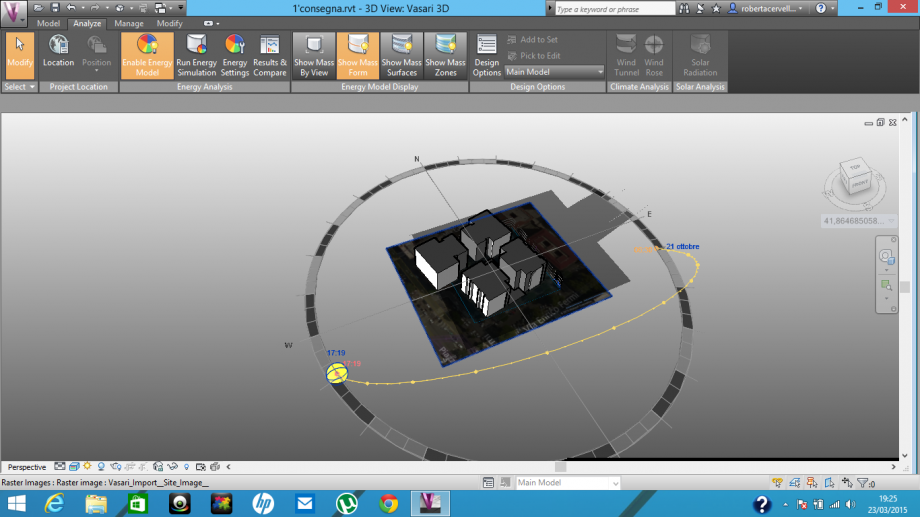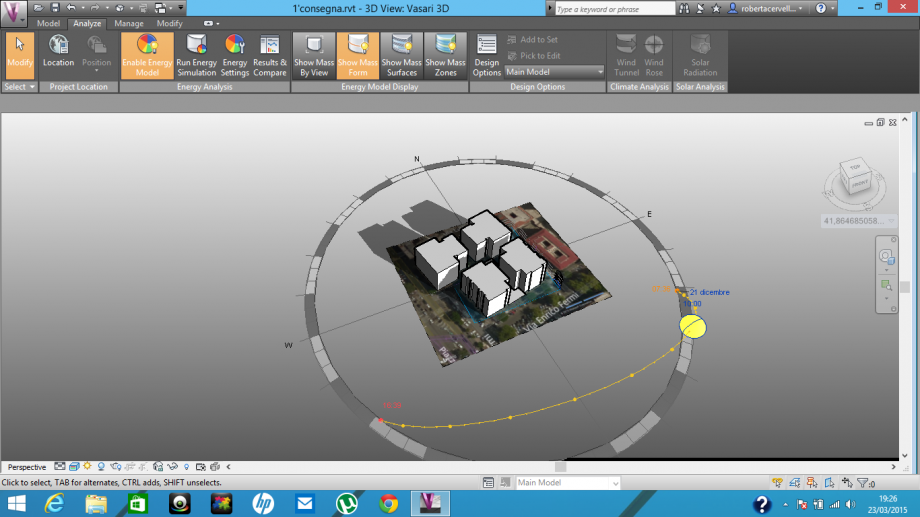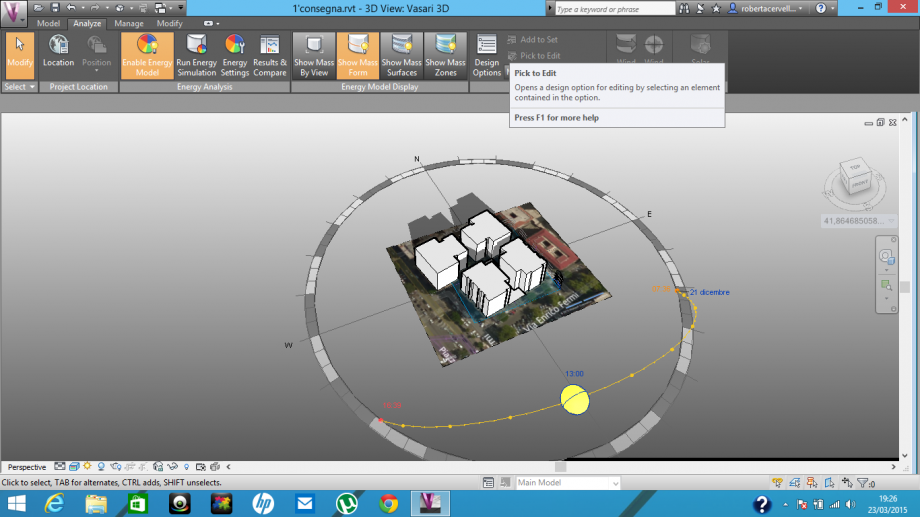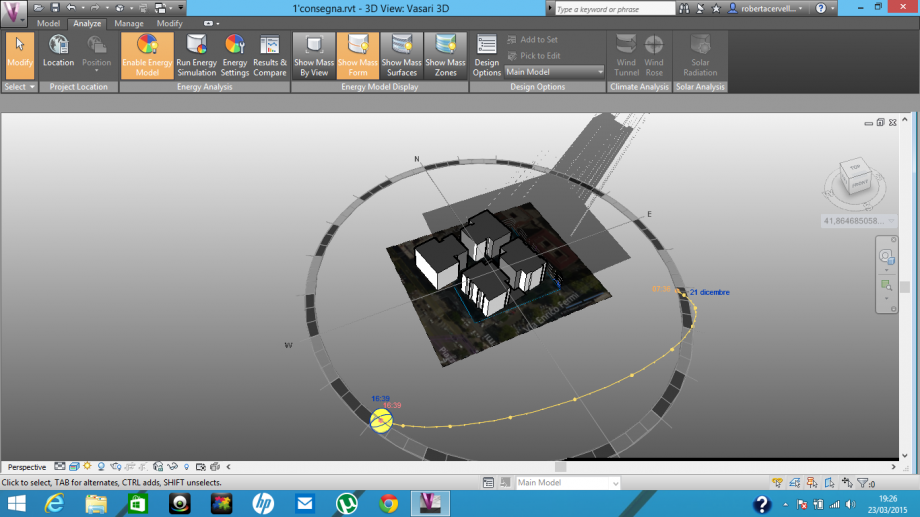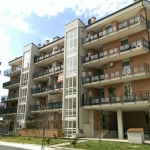 lucia_mizzon
Lun, 23/03/2015 - 19:24
lucia_mizzon
Lun, 23/03/2015 - 19:24
CONTESTO
Il complesso edilizio in questione si trova nella periferia romana, nelle adiacenze del quartiere di Ostia Antica.
Si tratta di due volumi perpendicolari e speculari che vanno quasi a compenetrarsi, generando una forma a "L".
PROCESSO DI MODELLAZIONE E ANALISI
Passaggio 1:
Abbiamo così modificato le unità di misura:
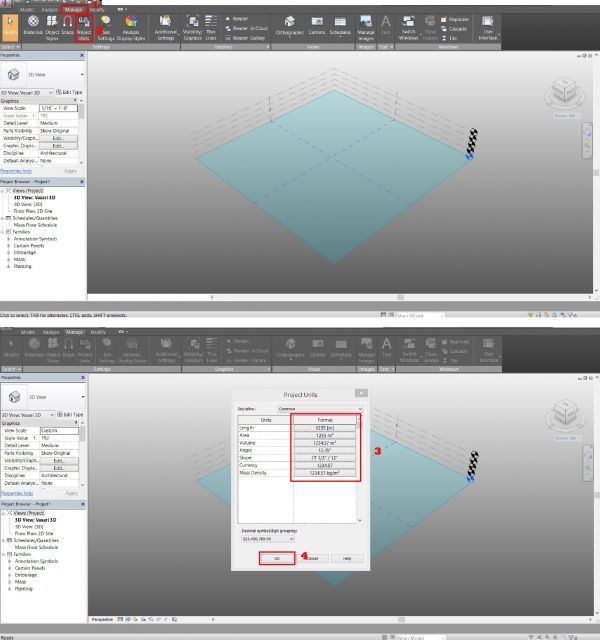
Passaggio 2:
Abbiamo poi impostato la località così che venissero impostati i parametri del percorso solare.
In particolare via Umberto Zanotti Bianco, Roma

Passaggio 3:
Attraverso il comando "Create mass" siamo andati prima a lucidare il contorno degli edifici con lo strumento linea, e poili abbiamo estrusi creando i volumi attraverso lo strumento "Create Form"
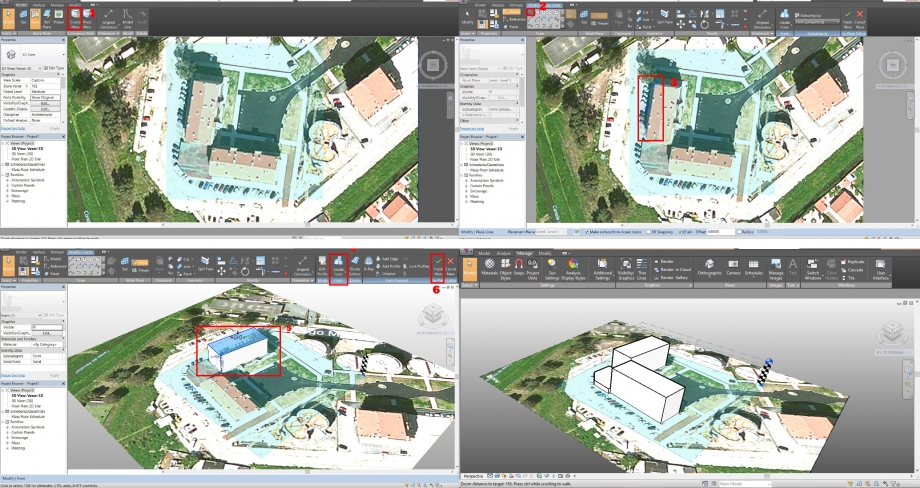
Passaggio 4:
Abbiamo poi impostato ed attivato il percorso solare e poi le ombre
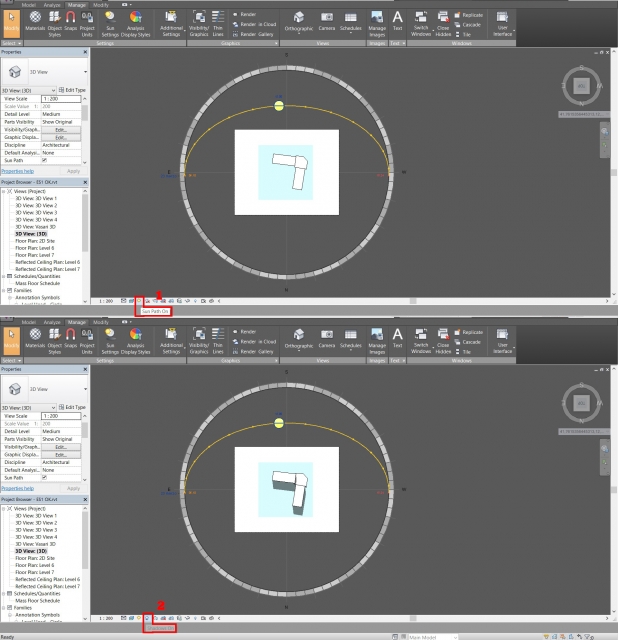
VISTE:
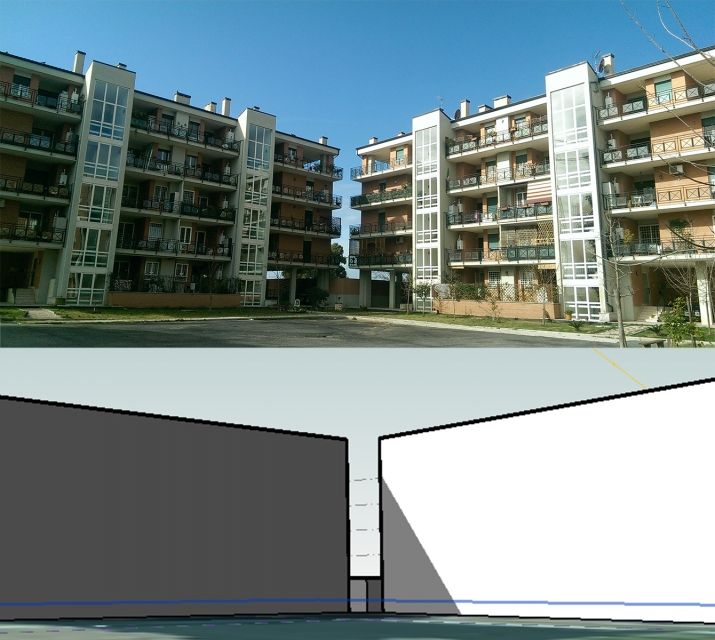 Vista 1 ore 9:00 del 23/03
Vista 1 ore 9:00 del 23/03
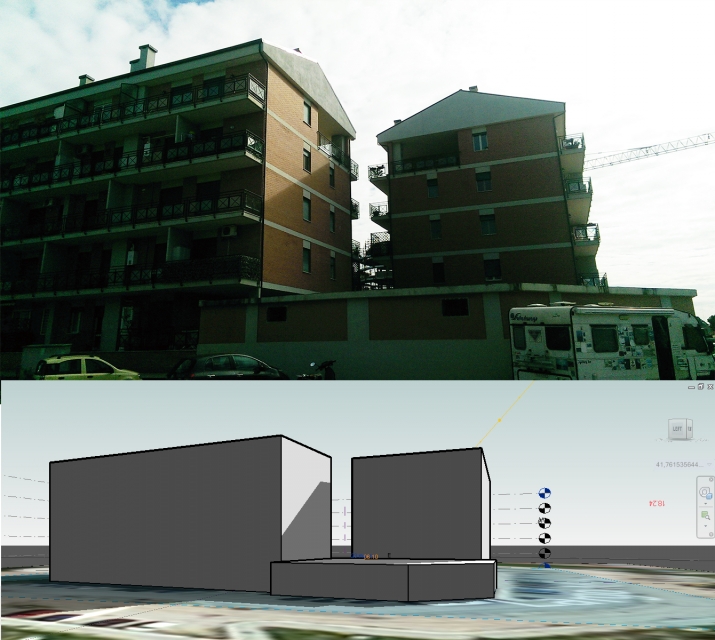 Vista 2 ore 9:00 del 23/03
Vista 2 ore 9:00 del 23/03
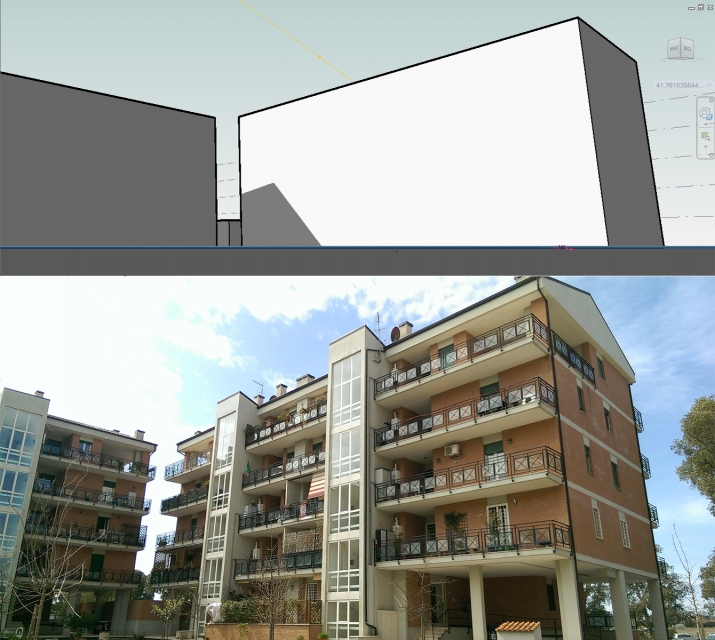 Vista 1 ore 12:00 23/03
Vista 1 ore 12:00 23/03
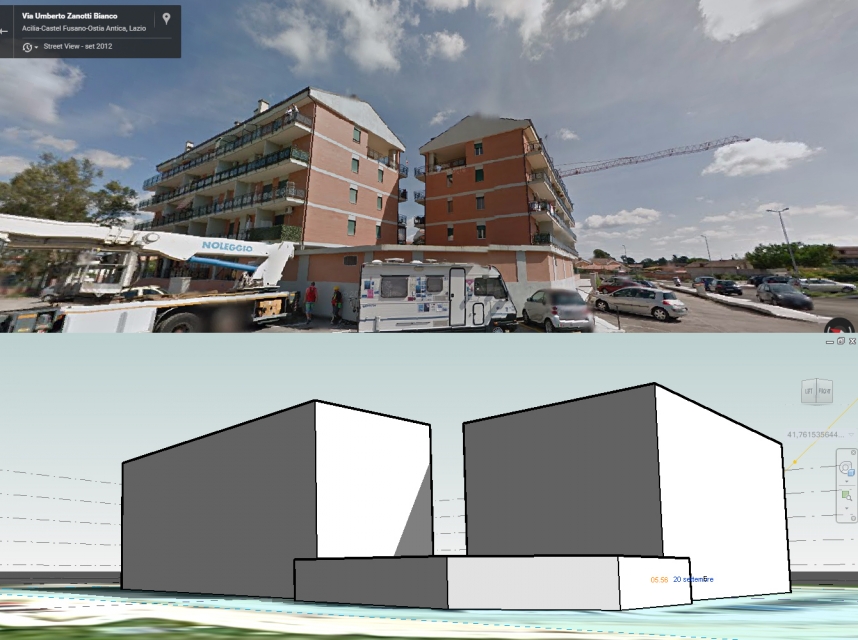
Vista ore 11:00 del 20/09
CONCLUSIONI:
Analizzando il percorso solare e le ombre, abbiamo capito che questo aspetto, che dovrebbe essere fondamentale in progettazione, non sia stato invece così rilevante in questo progetto.
In effetti i due volumi sono stati accostati in questo modo solo per l'aspetto formale.
I due volumi perpendicolari (orientati pressappoco uno Ovest-Est e l'altro Nord-Sud) hanno orientamenti opposti e nonostante ciò presentano un'impianto palnimetrico interno identico.
Lun, 23/03/2015 - 20:05
Roma, Via di Montespaccato
The location we chose for our analysis is situated north-west of Rome just inside the range of the "Grande Raccordo Anulare". It's a residential area with buildings in an hight range between two and four floors. The hight variety of buldings makes the shadows situations different in the various streets of the neighbourhood.
AUTODESK VASARI: Step by step tutorial
1. From the home screen select the new metric option.
2. On the manage tab click on project units to change the measuraments units to the desired ones.
3. In the window that just opened click on lenght then set units to "meters" and roundings to "2 decimal places".
4. Now in the analyze tab click on location.
5. The following window will open, here we can set our study location: enter the address in the box and hit search. Then we can choose the weather station we want to use, the nearest isn't necessarily the most reliable, check the elevation to get the one that better suits our location.
6. Zoom in and the map will switch to satellite mode, manually adjust the red pin on the area we want to study and click on import site image.
7. Click and drag the map to better center the area, make sure the place at box is set on "Level: Level 1" and click import.
8. The map should now display in the work area and we can start creating our buildings: in the model tab click on create mass.
9. Now we can draw the perimeter of our buildings using the drawing tools (1), when we are satisfied with the result click on create form (2) and set the height of the building by dragging the blue arrow or entering it manually in the box (3), then click on finish mass (4).
10. Repeat this steps for every building in the street, every mass is an individual model and can be edited by double clicking on it.
11. In the bottom left panel we can now turn on shadows and sun path, we can see how the shadows change during the day by dragging the sun along it's path, we can also change the date to see them in the various seasons of the year.
ANALYSIS:
We took theese pictures at 8:40 AM and we recreated the same situation in Vasari, we can see how the results are almost identical to the real pictures.
Here we can see the shadow that the adjacent building projects on the one we chose for our study:
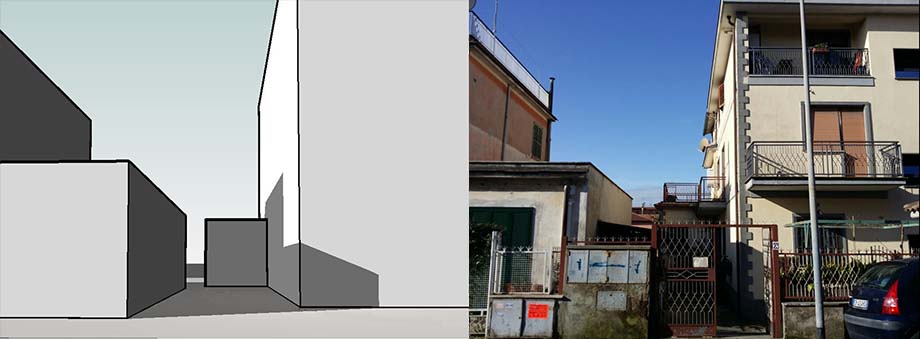
And here we see the shadow that our building projects on the one to it's left:
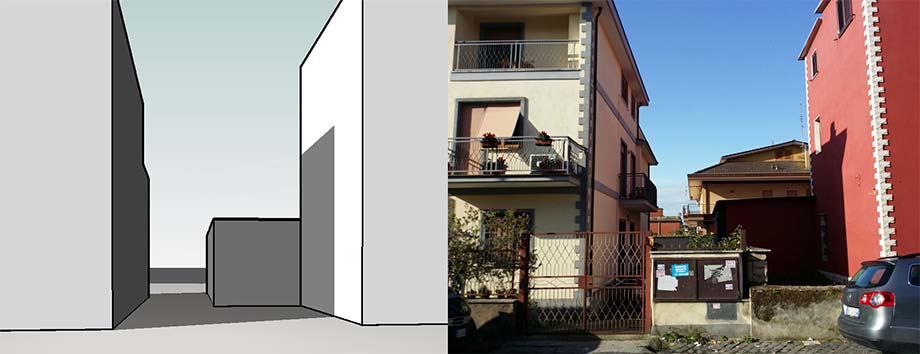
CONSIDERATIONS:
Even if the buildings have different heights and seem a bit close to each others, the shadows don't cover to much of the windows of other buildings most of the day. in fact they get projected on the street after noon leaving tha facades of the buildings directly exposed to sunlight.
Lun, 23/03/2015 - 19:54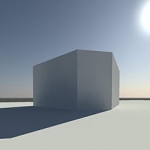 dipietro_fabrizi
Lun, 23/03/2015 - 19:15
dipietro_fabrizi
Lun, 23/03/2015 - 19:15
Inquadramento edificio e contesto
L'edificio da noi analizzato si trova in Viale Guglilemo Massaia all'incrocio con Via San Lorenzo da Brindisi all'interno del quartiere Garbatella, quartiere che ha origine nel 1920.
Come si può notare dalla fig.1 l'edificio in questione non si trova nella parte antica costituita da villette dall' altezza massima di due piani, bensì a ridosso della nuova in cui gli edifici sono composti da 4/8 livelli.
Secondo una nostra considerazione la differenza data da queste altezze influisce sul comfort dei passanti e degli abitanti dell'edificio preso in analisi.
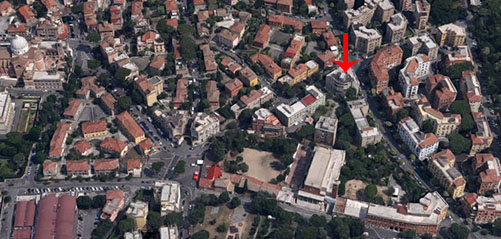 fig.1
fig.1
Tramite il programma Autodesk Vasari analizzeremo l'andamento della luce e il conseguente propagarsi delle ombre in due diverse ore del giorno sulla facciata rivolta verso Nord-Est.
Di seguito elenchiamo le operazioni necessarie per lavorare con il software.
Procedimento analisi ombreggiamento con Vasari
All'apertura del programma appare la schermata Projects (fig. 2), di seguito cliccare la voce New Metric per avviare il progetto.
![]() fig. 2
fig. 2
Una volta nell'area di lavoro bisogna georeferenziare la posizione cliccando Analyze -> Location scrivendo nella barra l'indirizzo preciso.
L'edificio è indicato dall'icona di una casa rossa, mentre la stazione meteo più vicina, scelta in base alla latititudine, è l'icona arancione.
Spuntare la casella Use Delight Saving Time (Ora Solare) ed importare l'immagine. (fig.3)
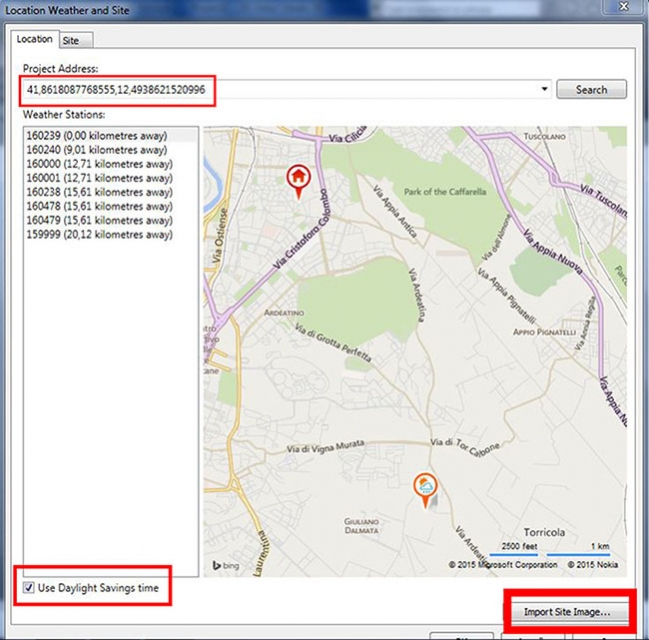 fig.3
fig.3
A questo punto, dopo aver impostato la scala metrica tramite Manage -> Project Units alla voce Format bisognerà selezionare Meters.
Nella tabella Propertiers selezionare il Level 1 come piano di lavoro per procedere alla modellazione dell'edificio. (fig.4)
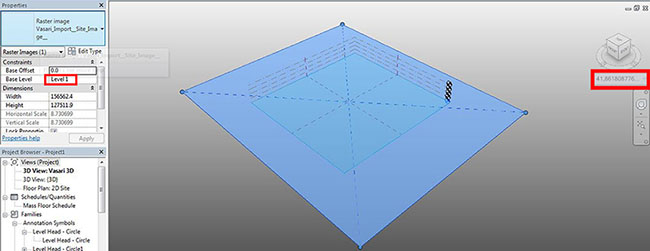 fig.4
fig.4
Cliccando Model -> Create Mass l'interfaccia cambia e con il comando linea andremo a ricalcare il perimetro dell'edificio dall'immagine satellitare estrudendolo in altezza con il comando Create Form. Una volta terminato il solido cliccare Finish Mass.
Per effetturare l'analisi delle ombre bisogna cliccare sulla barra in basso (fig. 5) prima, l'icona del sole impostando la data e l'ora in cui è stata scattata la foto poi, cliccando l'icona vicina si attivano le ombre.
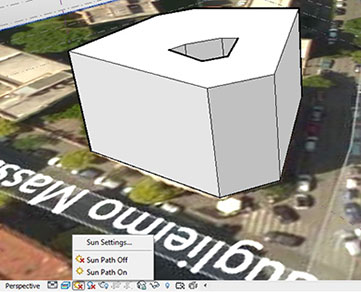 fig. 5
fig. 5
Le immagini sottostanti indicano lo studio del sole nel giorno 20/03/2015 alle ore 11.30 e lo stesso giorno alle ore 16.35.
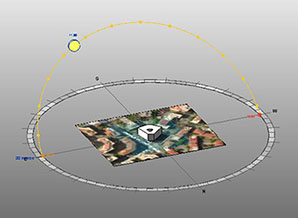
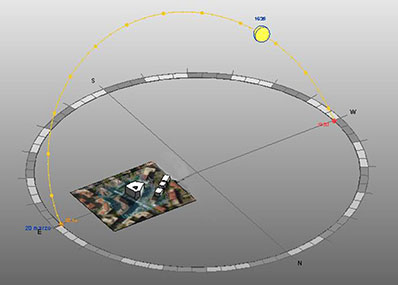
Emerge che il fronte fotografato, caratterizzato dalle logge corrispondenti alla camera da letto e al soggiorno, è sempre privo di luce in quasi tutte le ore del giorno sfavorendo il giusto irraggiamento dello spazio interno.
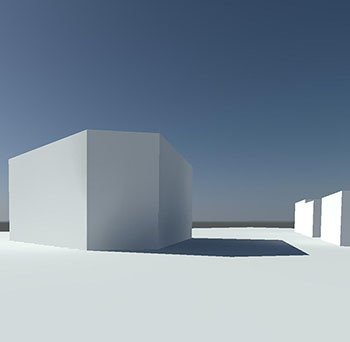
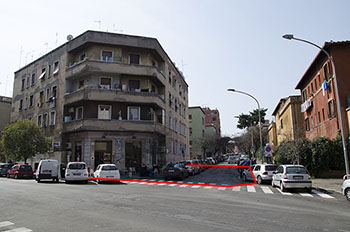
h 11.30
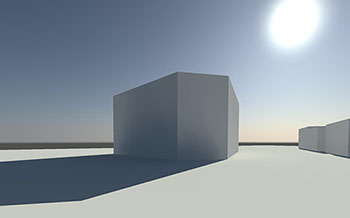
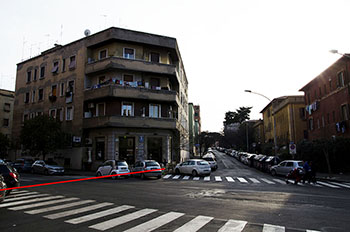
h 16.35
Per realizzare il render a sinistra delle fotografie abbiamo utilizzato il comando Manage -> Camera posizionando l'obbiettivo come per lo scatto realizzato. La differenza è data dal dislivello stradale che si cercherà di realizzare prossimamente perchè in questa consegna si è disegnato il volumetrico dell'edificio ponendo l'attenzione verso lo studio delle ombre.
Considerazioni
L'ubicazione dell'edificio consente uno sfruttamento parziale della luce.
La facciata fotografata che si trova a Nord-Est è costituita dalla zona notte e dal soggiorno: la prima presenta un comfort ottimale soprattutto nel periodo estivo, l'altra invece, nelle sue ore di utilizzo non riceve sufficiente illuminazione sia d'estate sia d'inverno.
La parte Sud, Est e Ovest riesce a sfruttare la luce in tutto l'arco della giornata e questo ci fa giungere alla conclusione che la suddivisione degli ambienti non è coerente al percorso del sole.
Realizzazione bucature edificio
Abbiamo riscontrato dei problemi nella modellazione e conseguente estrusione (void form) poichè nel foglio di lavoro le bucature apparivano realizzate, ma nell'effetturare la renderizazzione dell'immagine è come se queste non ci fossero, o meglio alcune si ed altre no. Di seguito riportiamo le immagini relative al problema.
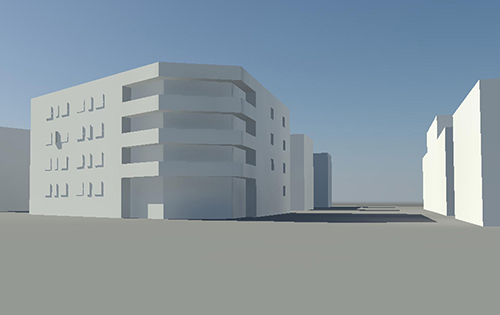
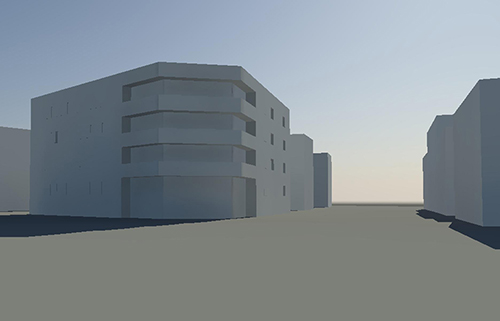
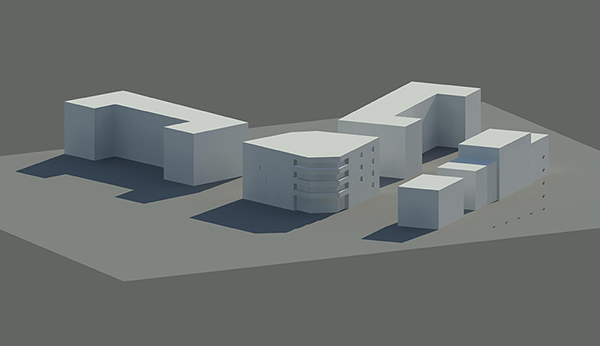
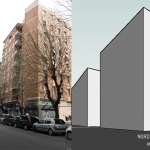 Macciò_Massacesi
Lun, 23/03/2015 - 19:12
Macciò_Massacesi
Lun, 23/03/2015 - 19:12
CONTESTUALIZZAZIONE
L'edificio preso in esame è situato a Roma, in via Francesco Grimaldi, in zona Marconi. La zona Marconi è un quartiere a carattere commerciale e residenziale, caratterizzata da un'alta densità abitativa, con palazzine di sette-otto piani, organizzate spesso con corte interna. Ha uno sviluppo lineare Nord-Sud lungo l'asse di viale Marconi, con diramazioni laterali, tra cui via Grimaldi. L'edificio in questione è un edificio in linea di otto piani a forma di "C", con i lati lunghi rivolti ad Est ed Ovest. Occupa un lotto irregolare insieme ad altri edifici residenziali di simile conformazione, affacciandosi a Nord su via Grimaldi e ad Est su via Aldini, mentre i restanti versanti danno su un corte interna in condivisione con le altre palazzine.
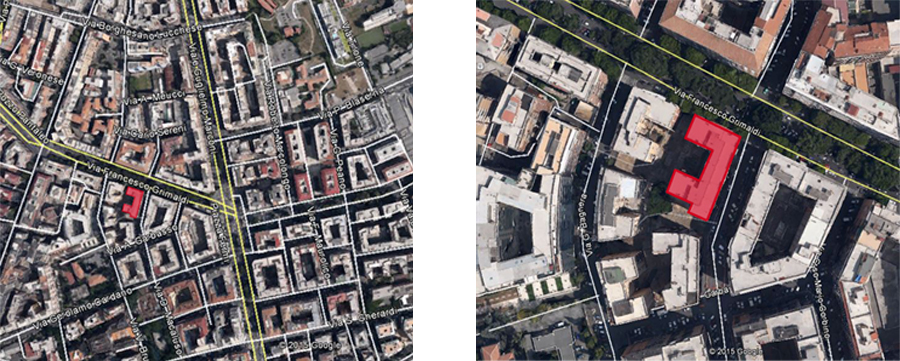
MODELLAZIONE
STEP 1_ Una volta aperto Vasari, si imposta per prima cosa l'unità di misura. Si clicca su Project Units dal menù Menage e si sostituisce meters cliccando nella colonna "formato" delle varie unità.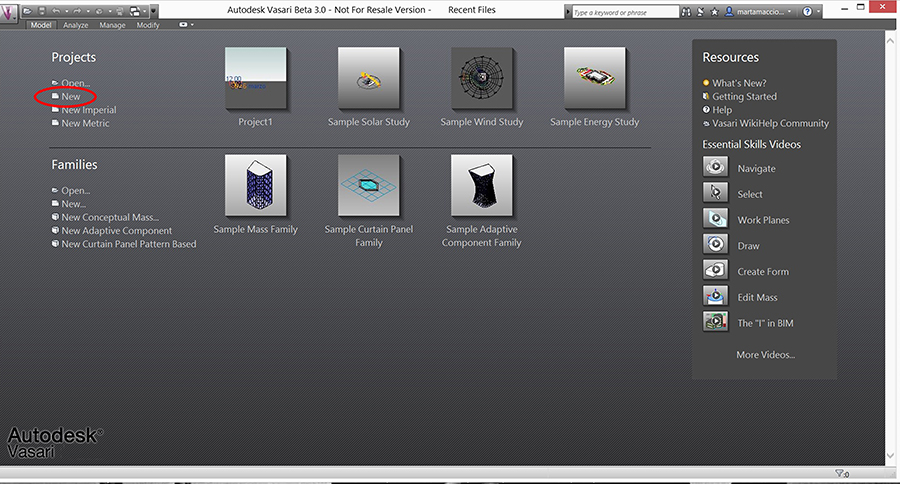
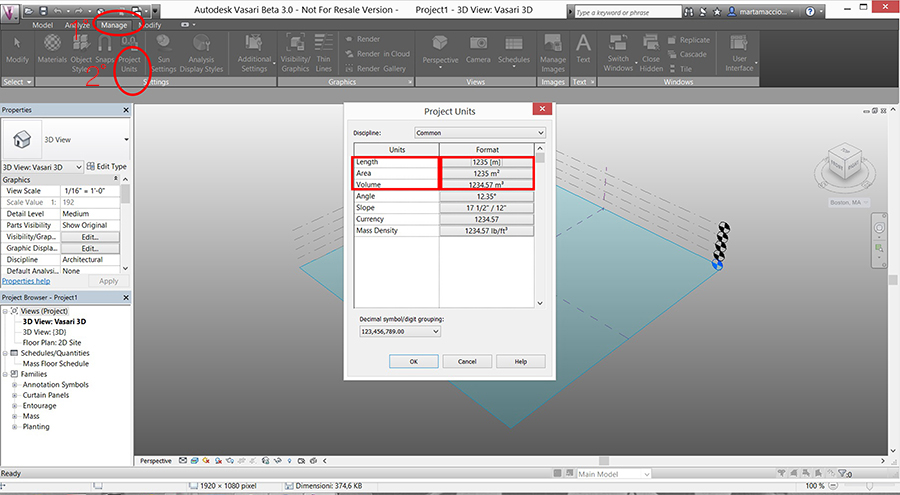
STEP 2_ Per importare l'area di studio, si clicca su Location dal menù Analyze. All'indirizzo di default impostato su Boston, si sostituisce il relativo indirizzo e cliccando su Import Site Image, viene importata automaticamente l'area di lavoro.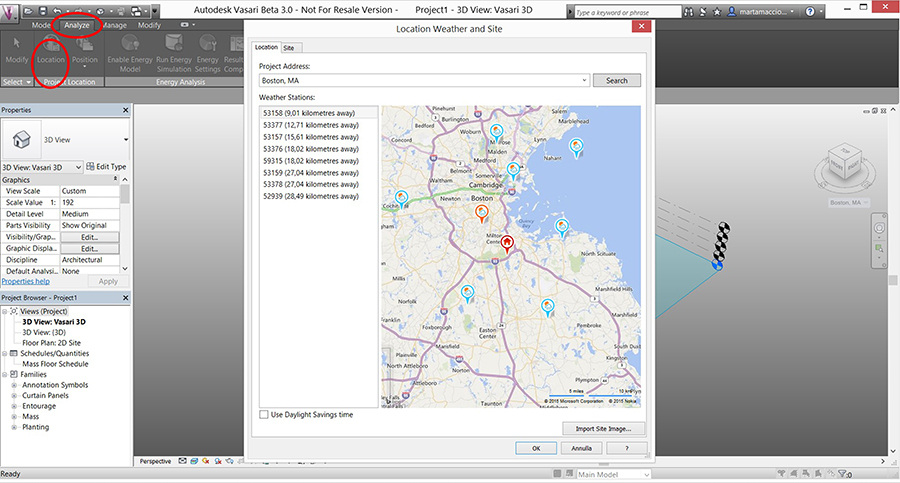
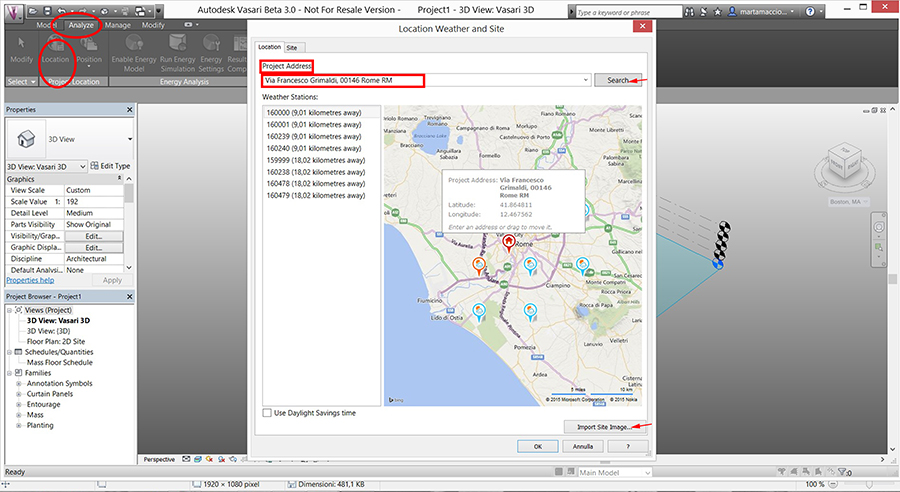
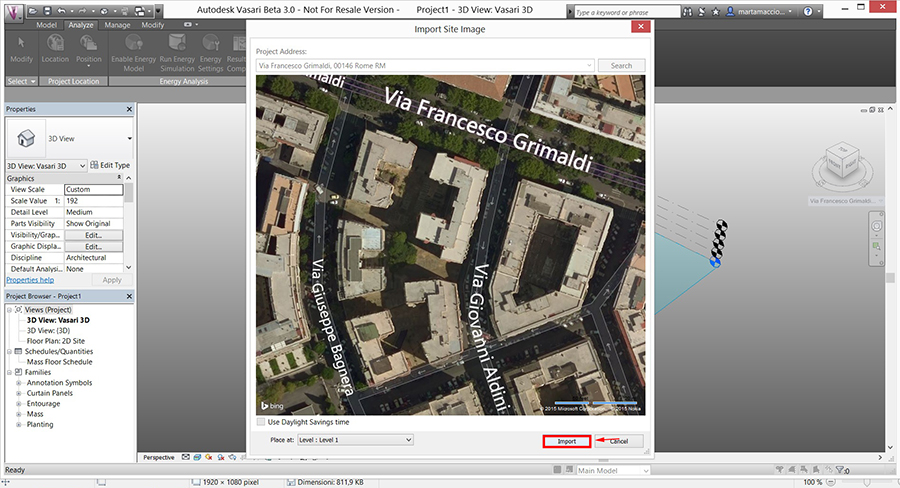
STEP 3_ A questo punto si può cominciare la modellazione. Per creare i volumi, andare sul menù Model e cliccare su Create Mass. Con il comando linea si ricalcano i perimetri degli edifici. Per estruderli, cliccare il comando Create Form ed impostare l'altezza voluta cliccando la freccia in alto e inserendo il rispettivo valore (nel nostro caso abbiamo considerato l'altezza del piano terra di 4 metri e i restanti piani di 3 metri). Alla fine dell'operazione, cliccare su Finish Mass.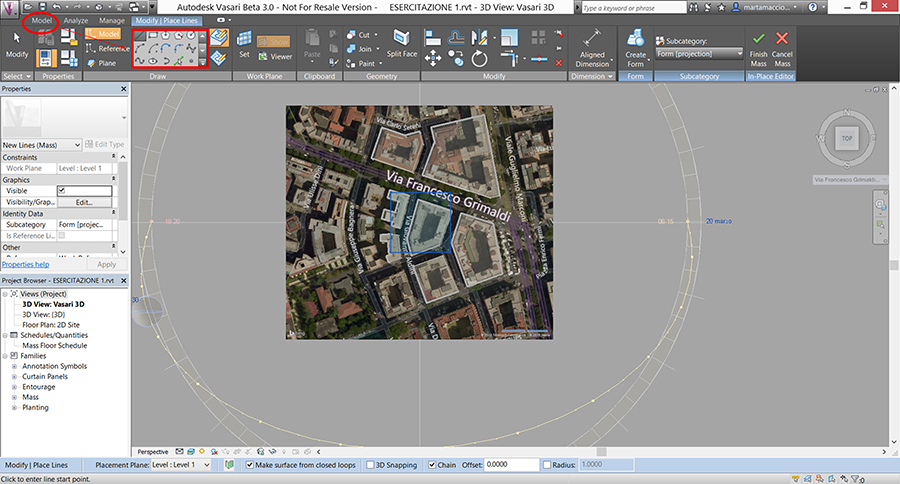
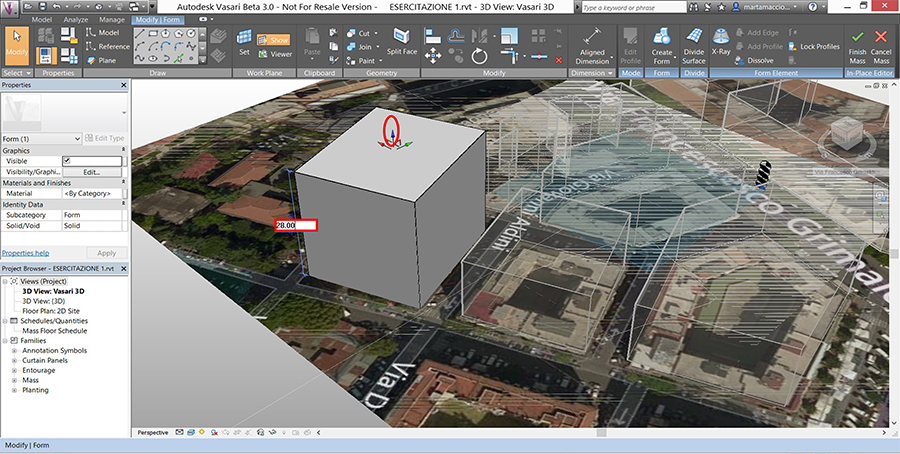
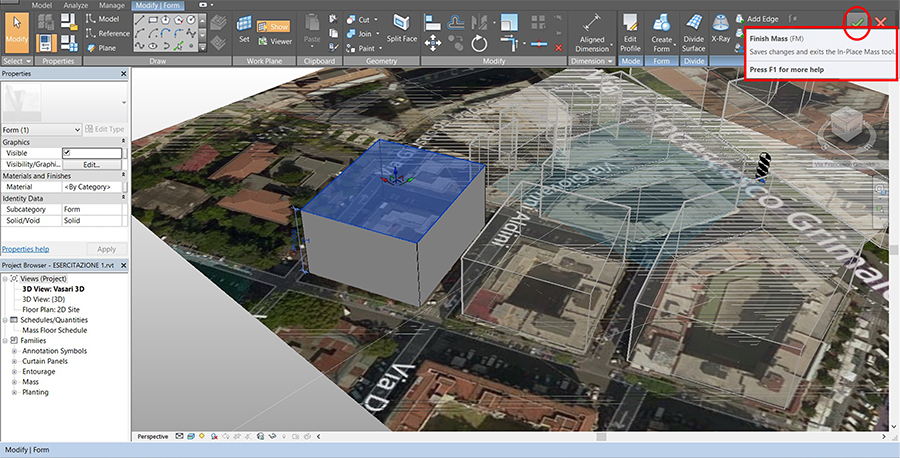
STEP 4_ Per effettuare lo studio sul soleggiamento dell'edificio, cliccare su Sun Setting sulla barra in basso e impostare il periodo dell'anno e l'ora in cui si vuole effettuare lo studio. A fianco del Sun Setting, con il comando Shadows è inoltre possibile studiare l'ombreggiamento.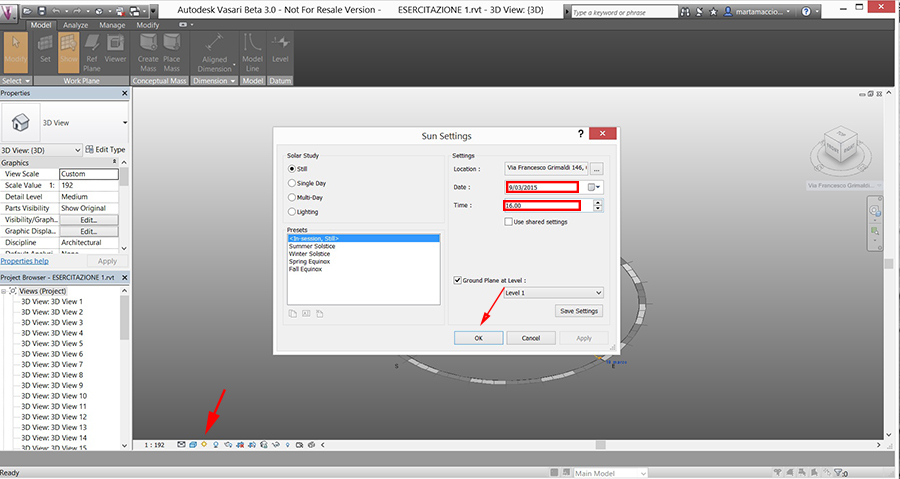
STEP 5_Per realizzare le viste cliccare su Menage quindi Camera e scegliere così il punto di vista desiderato e la direzione dell' inquadratura; è possibile che si debba reinserire l'orario e le ombre.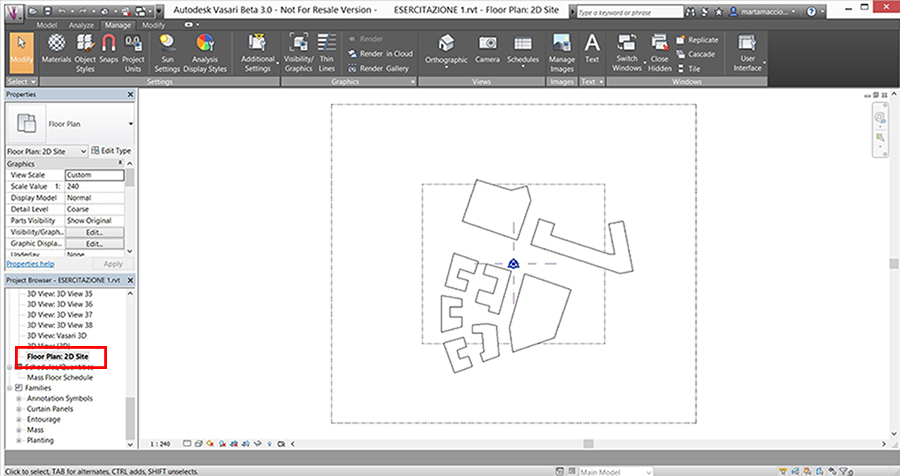
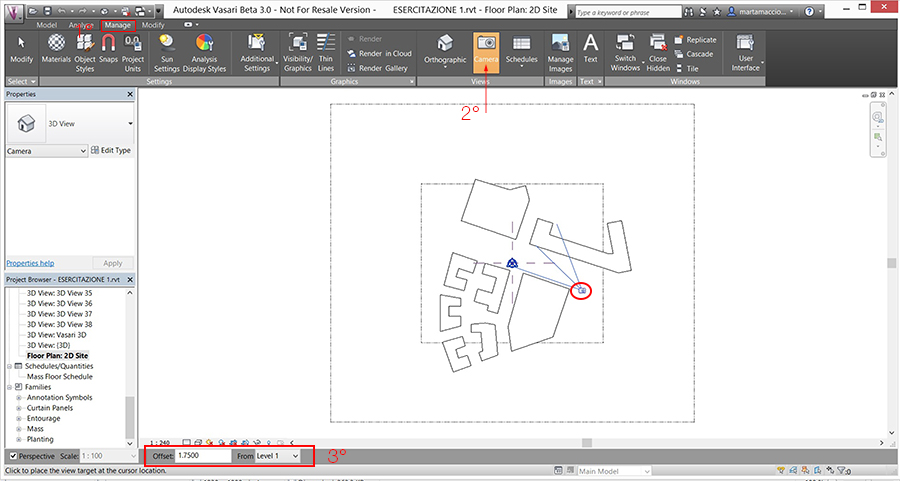
ANALISI SOLARE E CONSIDERAZIONI
Abbiamo effettuato uno studio del comportamento del sole e dell'ombreggiamento dell'isolato in cui è collocato il nostro edificio, concentrandoci in particolare in tre diversi momenti della giornata, (9.00, 13.00, 16.00), cercando di analizzare il comportamento solare sia a livello urbano che su i vari fronti dell'edificio in esame.
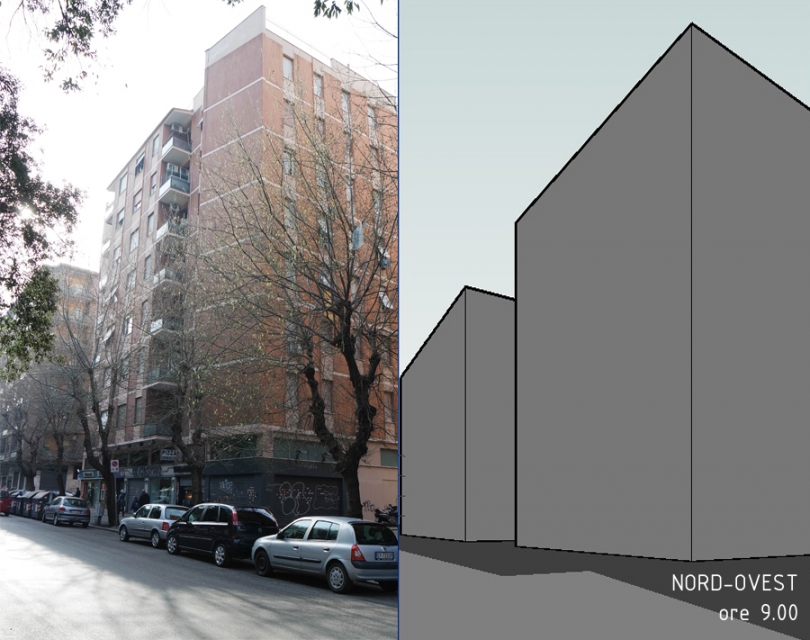
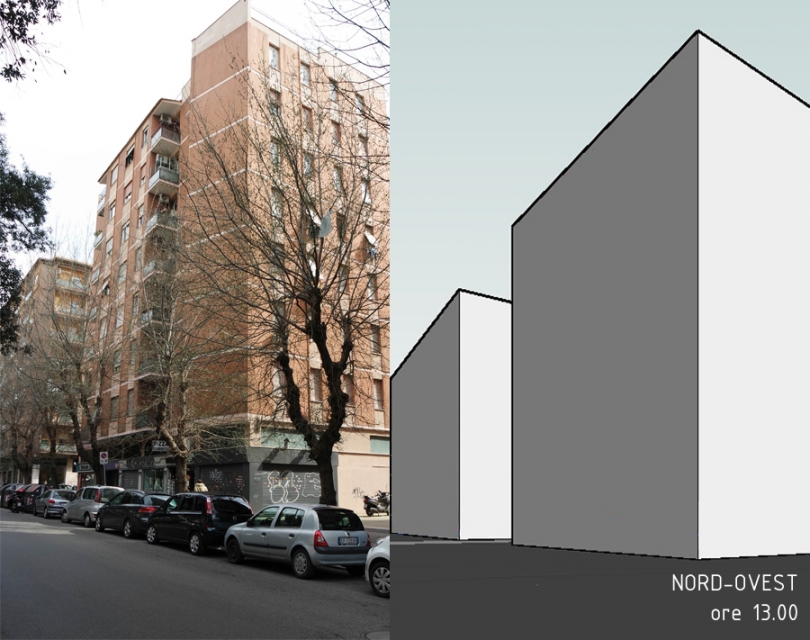
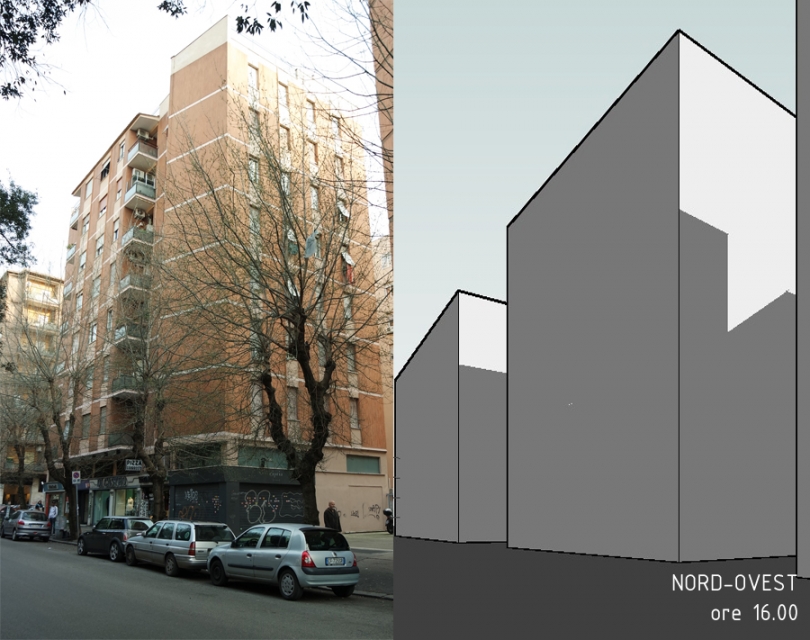
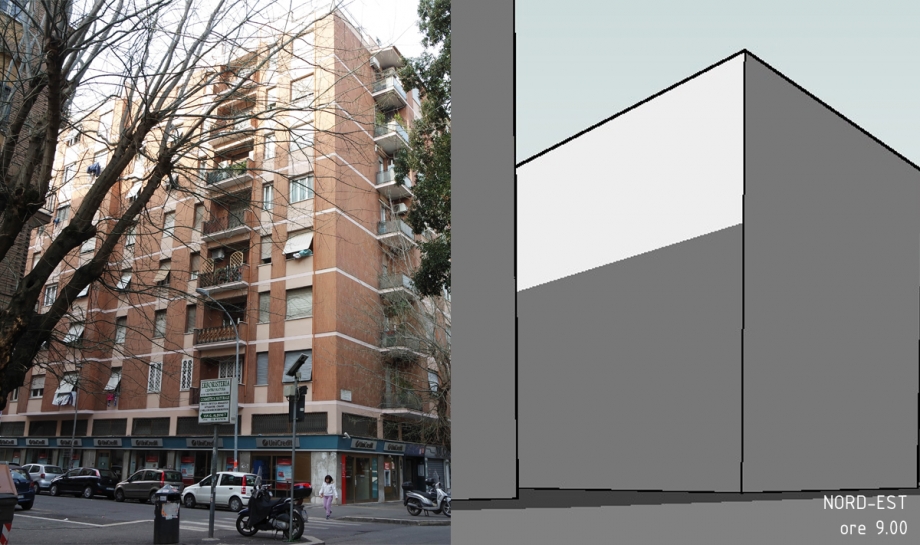
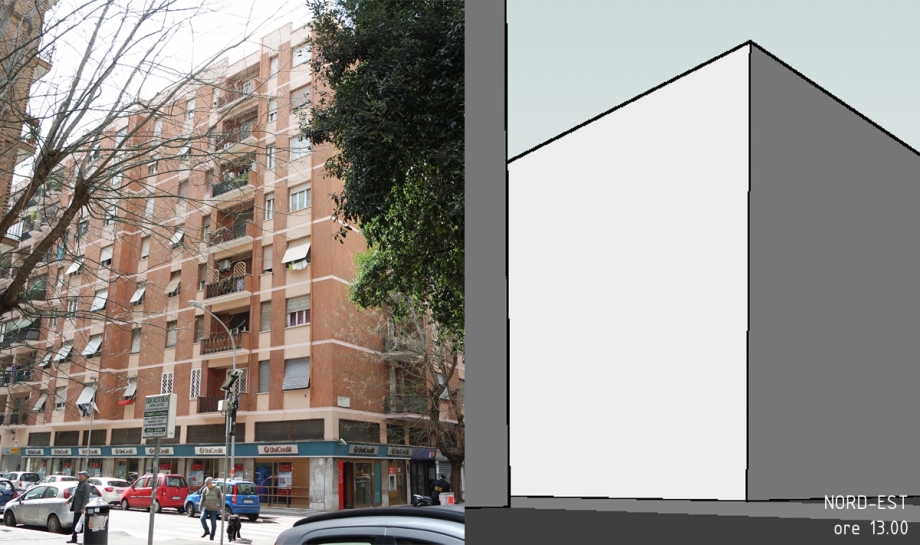
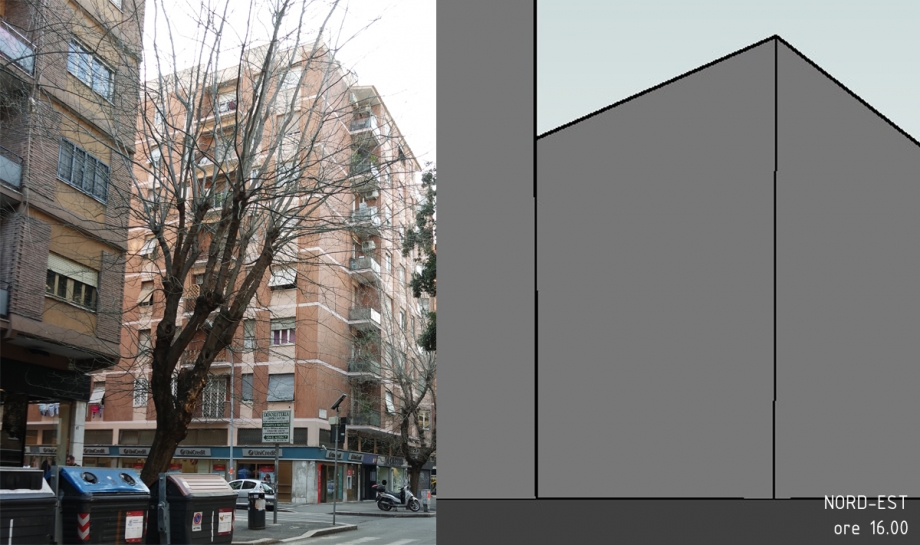
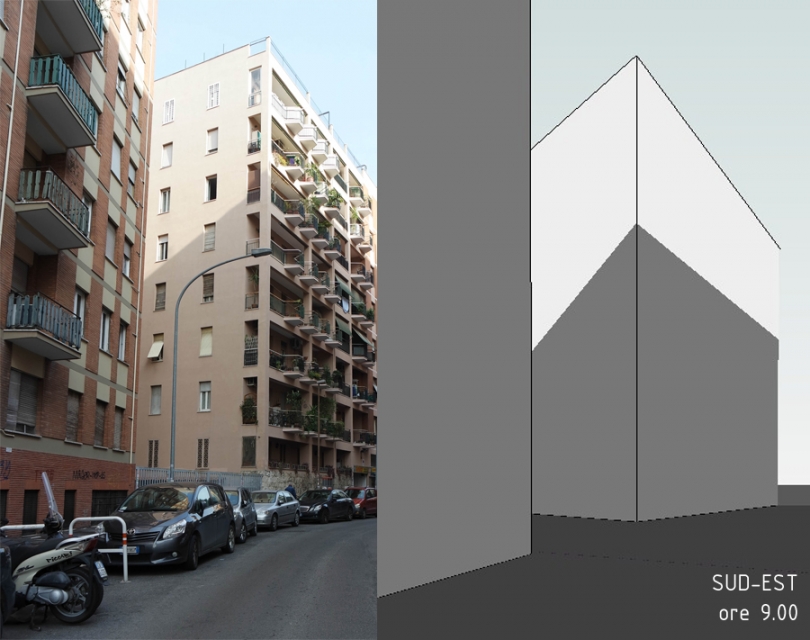
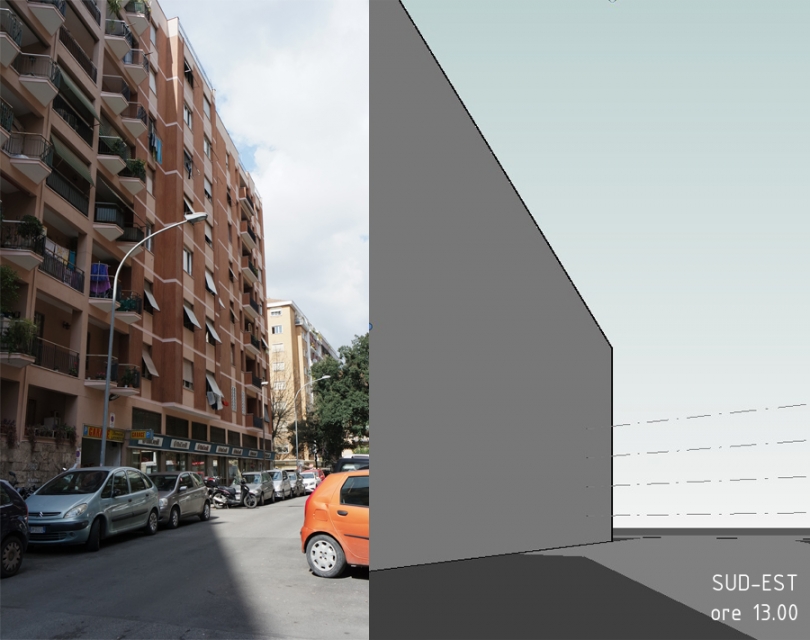
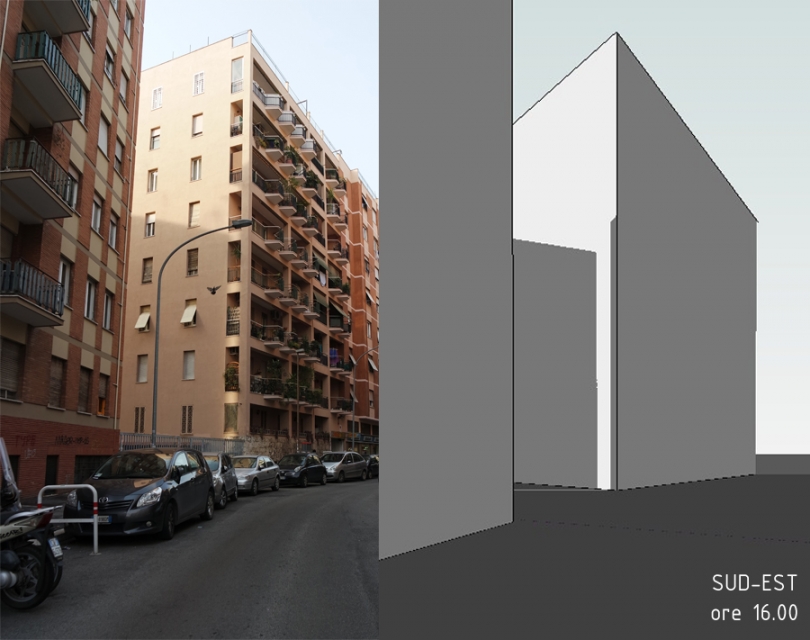
Nel giorno in cui abbiamo effettuato lo studio, il 19 marzo, abbiamo notato come il prospetto Nord che da su via Grimaldi sia sempre in ombra, anche a causa delle altezze degli edifici limitrofi e dell'alta vegetazione presente che scherma le poche radiazioni solari. Il fronte Est che si affaccia su via Aldini è caratterizzato da un prospetto lungo che riesce a godere della luce solare al mattino (alle 9 risultano illuminati solo i piani superiori); già dalle 13, tuttavia, la facciata cade in ombra a causa dell'altezza degli edifici e della sezione stradale troppo stretta in rapporto a tali altezze; l'unica porzione illuminata è un piccolo triangolino che si viene a formare dalla porzione di edificio leggermente in aggetto. Sul fronte Ovest, sui due lati corti della "C", come quello fotografato, il distacco rispetto all'edificio adiacente ha permesso di poter aprire delle finestre, che in questo periodo dell'anno prendono luce nelle ore centrali della giornata. Il fronte Sud, pur essendo l'affaccio privilegiato per l'esposizione, risulta tuttavia sacrificato dal contesto, in quanto gli edifici immediatamente intorno proiettano su di esso il loro cono d'ombra, garantendo luce solamente ai piani più alti.
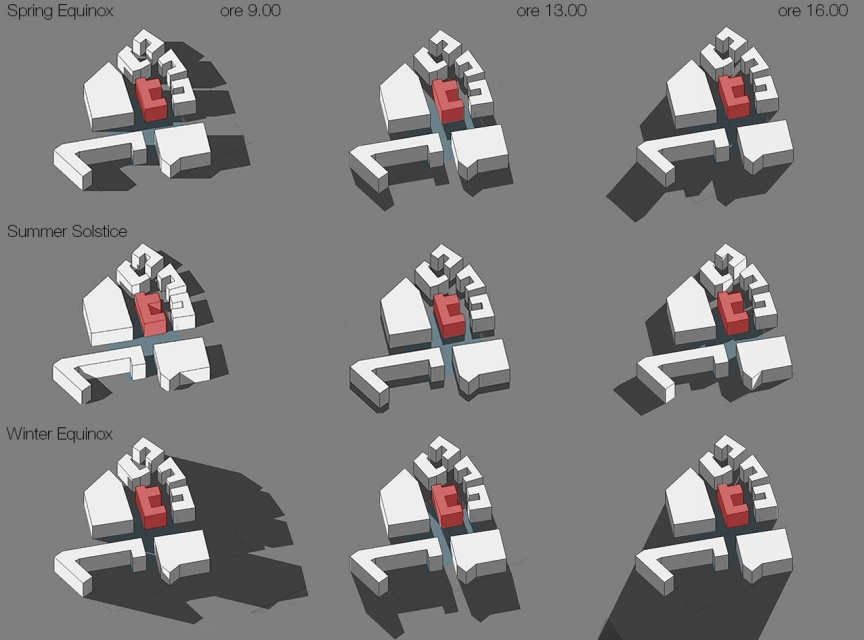
Siamo poi passate ad effettuare uno studio dell'edificio all'interno del contesto, in corrispondenza dei solstizi ed equinozi. In entrambi i casi il fronte nord è sempre in ombra, ma anche negli altri, i momenti di irraggiamento sono pochi, non permettendo quasi mai che le facciate siano esposte in toto alla luce del sole. Il fronte est, in particolare, presenta un irraggiamento non omogeneo, in quanto l'isolato in cui è inserito l'edificio non ha un andamento rettilineo; la sua inclinazione fa in modo che l'edificio subito a sud del nostro proietti su quest'ultimo la sua ombra, e dunque il loggiato riesce ad essere sfruttato soltanto nelle ore pomeridiane estive.
Dall'analisi effettuata, risulta evidente come il fitto tessuto urbano della zona Marconi, combinato ad un'alta densità edilizia, abbia sacrificato molto l'illuminazione naturale. Oltre a risentirne gli alloggi (il nostro in particolare, essendo al primo piano), anche lo spazio urbano circostante non riesce a beneficiare della luce; la conseguenza è di avere un asse viario molto frequentato e trafficato, ma sempre in ombra. Questo può essere un aspetto positivo per quanto riguarda il comportamento estivo, ma al contempo rende la strada buia e poco confortevole. A questo scopo, prendendo in esame le conformazioni dei palazzi si nota come queste siano tali da presentare uno spazio comune interno ed ogni lato sia staccato dall'edificio ad esso limitrofo, in modo tale di massimizzare le aperture verso l'esterno.
Il contrasto con la Masdar City è evidente: nel nostro contesto non si è scelto l'ottimizzazione solare come logica costruttiva, mentre la città progettata da Foster and Partners ad Abu Dhabi riesce a dialogare con un contesto difficile come quello del territorio desertico, attraverso un'attenta combinazione di materiali, esposizione degli edifici e tecnologie costruttive. Tuttavia bisogna tener presente che quello della Masdar City risulta un caso di città progettata ex-novo, ponendo come obiettivo la sostenibilità, mentre Roma è una città in continua evoluzione, e quando è stata costruita la zona di Marconi si è cercato di soddisfare un'esigenza edilizia sempre maggiore, puntando sull'altezza degli edifici e lo sfruttamento del suolo. Non sono stati tenuti accorgimenti dal punto di vista dell'esposizione, mentre a nostro avviso una forma ad "L" o uno sviluppo longitudinale nord-sud avrebbe potuto garantire qualche beneficio in più.
Lun, 23/03/2015 - 19:50


